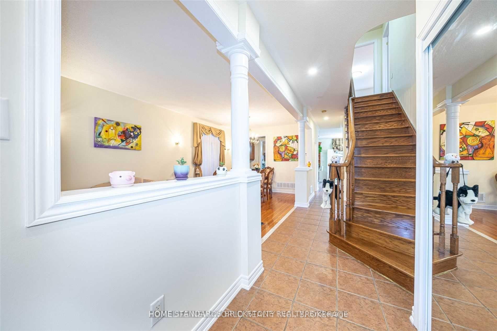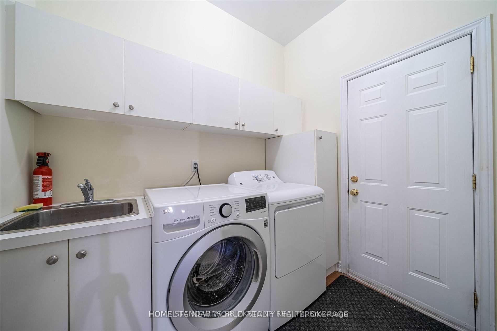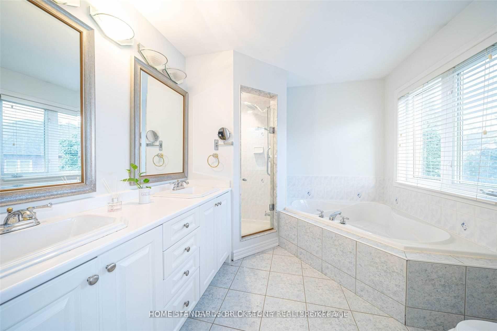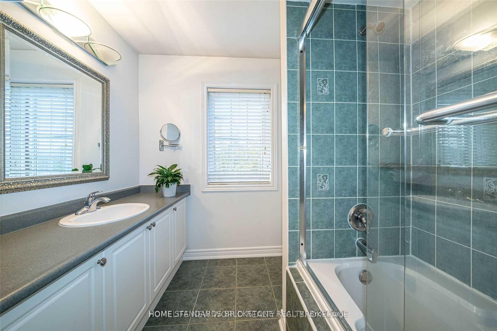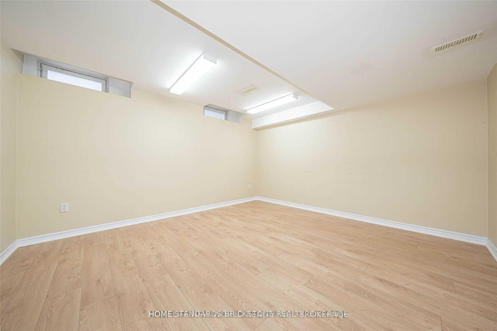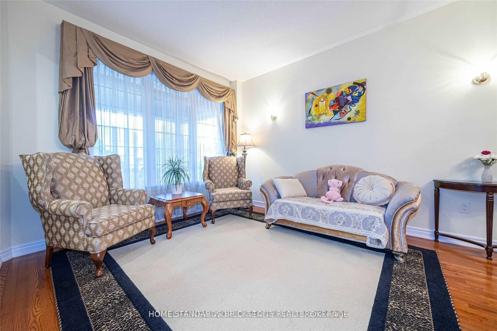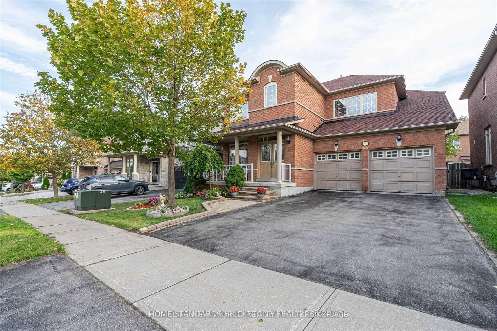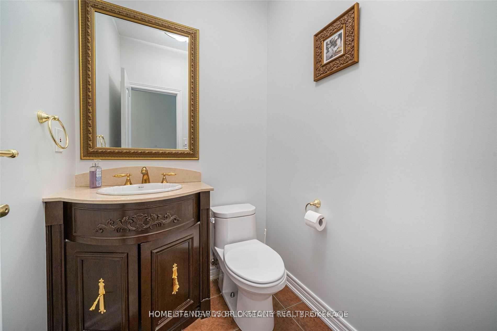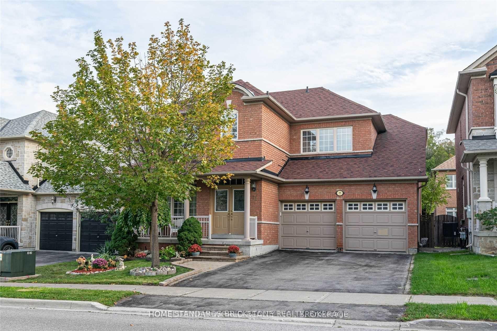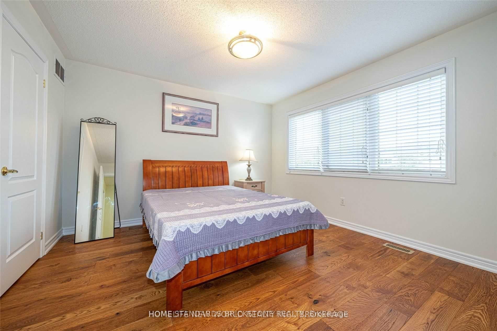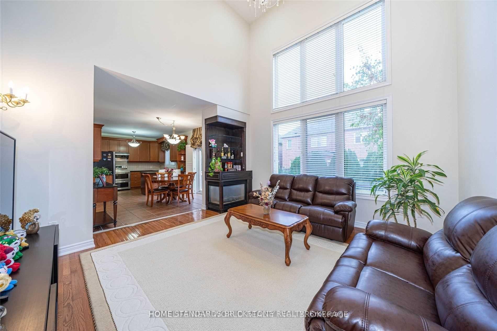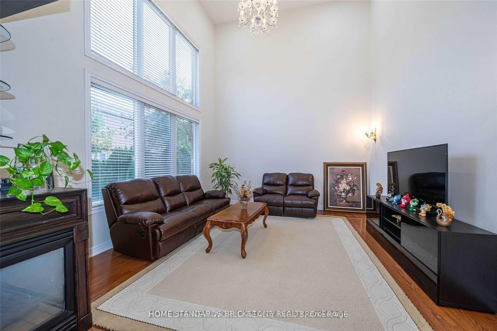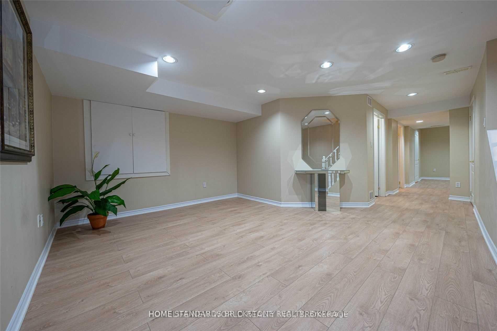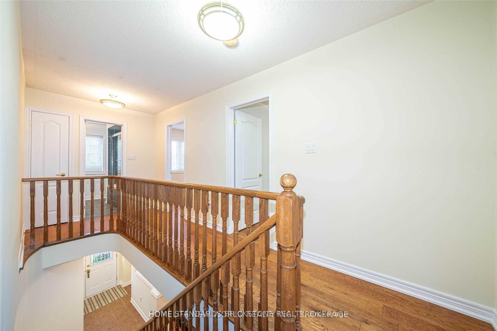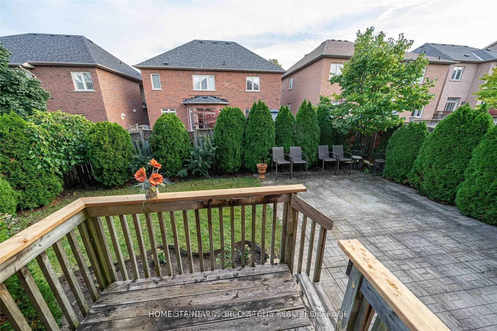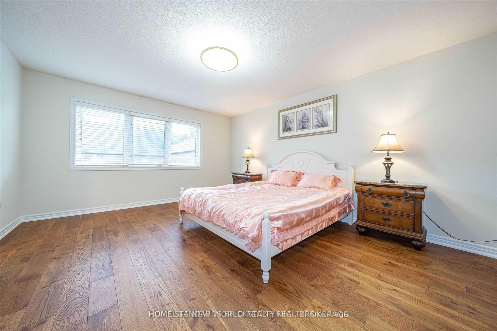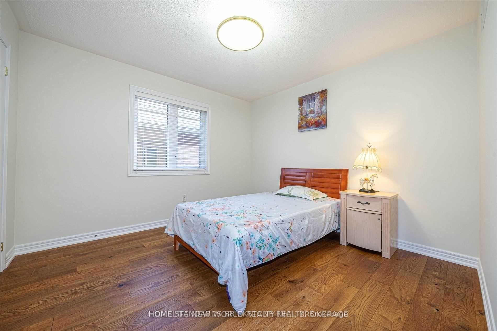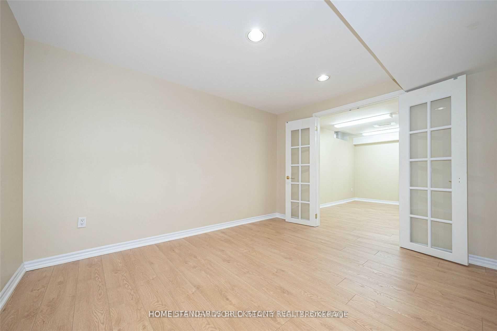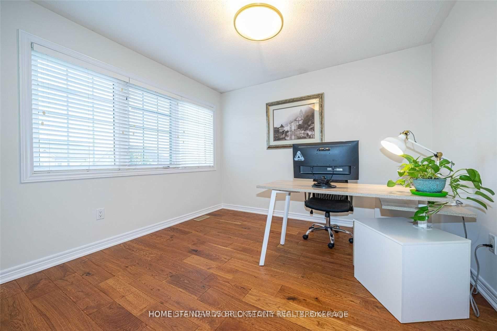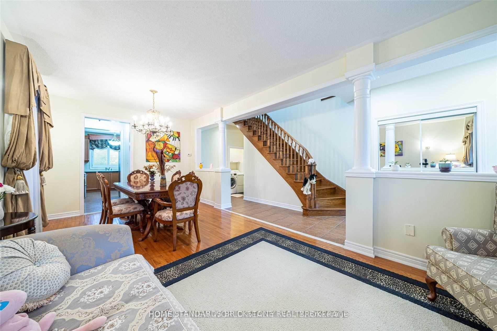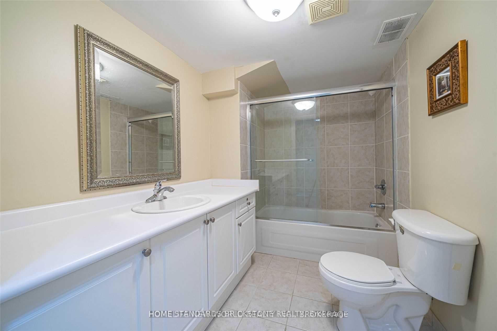$4,050
Available - For Rent
Listing ID: N11908290
77 Summeridge Dr , Vaughan, L4J 8T3, Ontario
| Discover the ultimate family-centered living in the prestigious Thornhill Woods neighborhood, ideally located steps away from the vibrant heart of the VMC area The features a superb layout with bright and spacious 4 bedrooms+2, 4 bathrooms, and a family room with a cathedral ceiling. The kitchen is with granite countertops, and the first floor boasts expansive 9-foot ceilings. Fully Landscaped And Huge Porch. It is conveniently situated just steps away from public transportation and the Vaughan Metropolitan Centre subway station. |
| Price | $4,050 |
| Address: | 77 Summeridge Dr , Vaughan, L4J 8T3, Ontario |
| Directions/Cross Streets: | Bathurst/ Hwy 7 |
| Rooms: | 10 |
| Rooms +: | 3 |
| Bedrooms: | 4 |
| Bedrooms +: | 2 |
| Kitchens: | 1 |
| Family Room: | Y |
| Basement: | Finished |
| Furnished: | N |
| Property Type: | Detached |
| Style: | 2-Storey |
| Exterior: | Brick |
| Garage Type: | Attached |
| (Parking/)Drive: | Private |
| Drive Parking Spaces: | 2 |
| Pool: | None |
| Private Entrance: | Y |
| Fireplace/Stove: | Y |
| Heat Source: | Gas |
| Heat Type: | Forced Air |
| Central Air Conditioning: | Central Air |
| Central Vac: | N |
| Sewers: | Sewers |
| Water: | Municipal |
| Although the information displayed is believed to be accurate, no warranties or representations are made of any kind. |
| HOME STANDARDS BRICKSTONE REALTY |
|
|

Anwar Warsi
Sales Representative
Dir:
647-770-4673
Bus:
905-454-1100
Fax:
905-454-7335
| Book Showing | Email a Friend |
Jump To:
At a Glance:
| Type: | Freehold - Detached |
| Area: | York |
| Municipality: | Vaughan |
| Neighbourhood: | Patterson |
| Style: | 2-Storey |
| Beds: | 4+2 |
| Baths: | 4 |
| Fireplace: | Y |
| Pool: | None |
Locatin Map:

