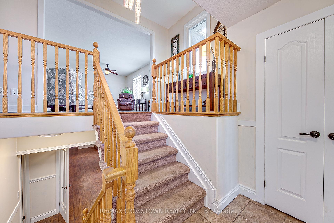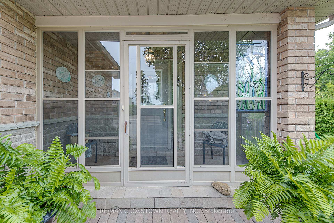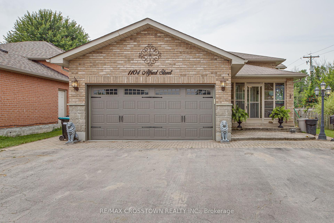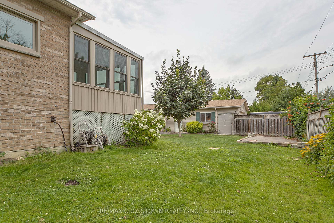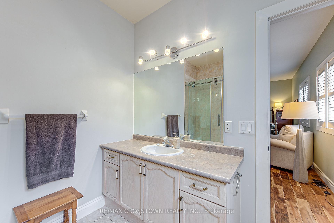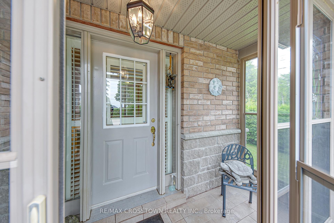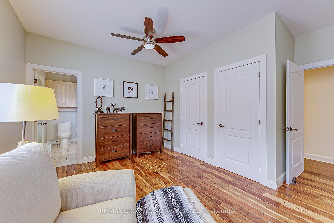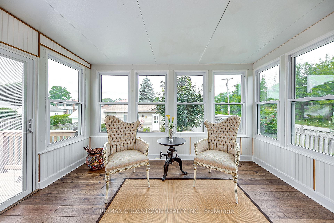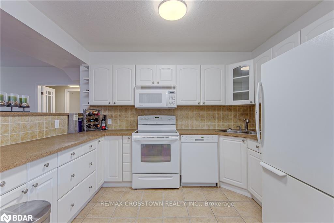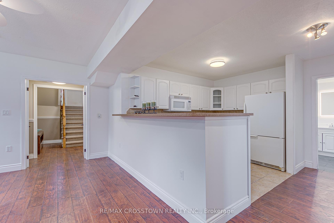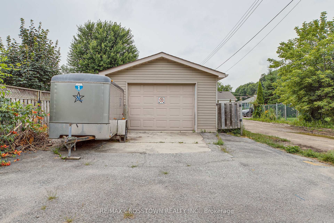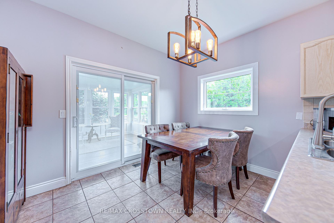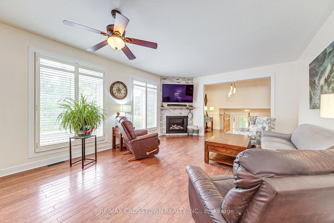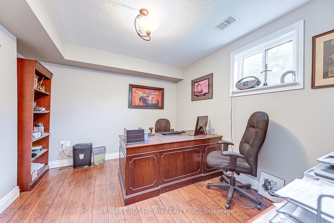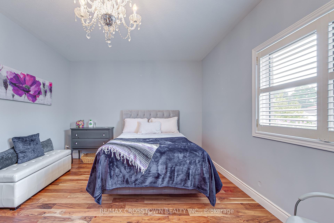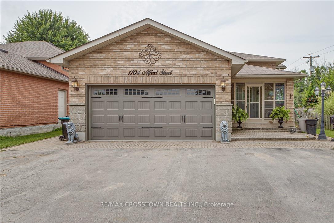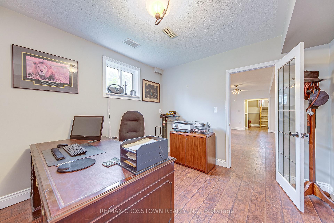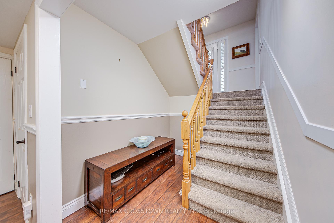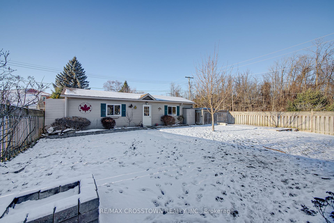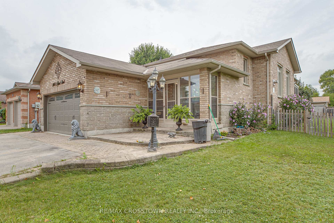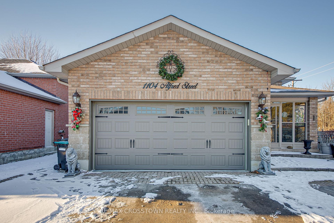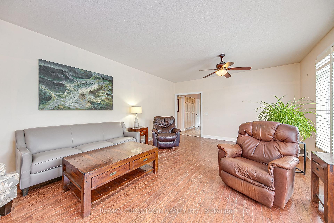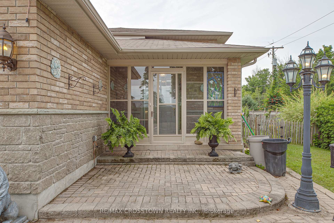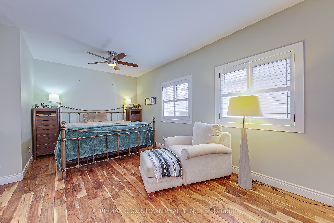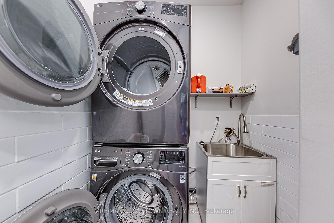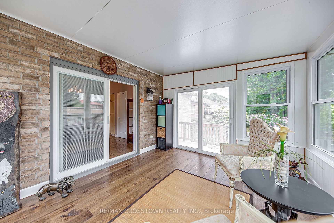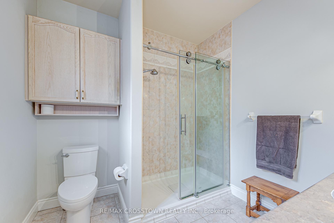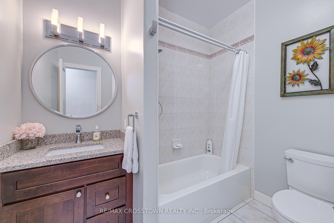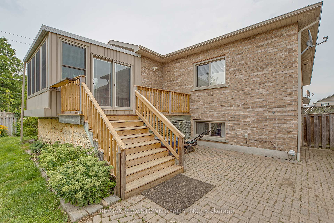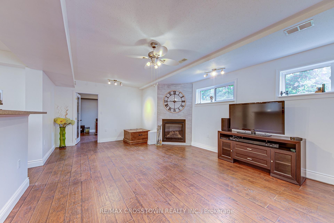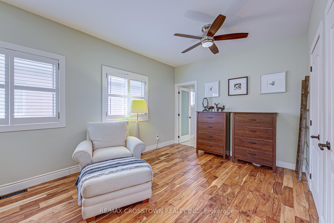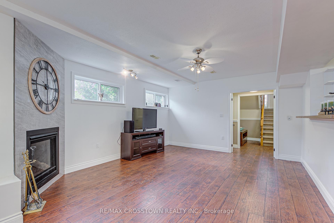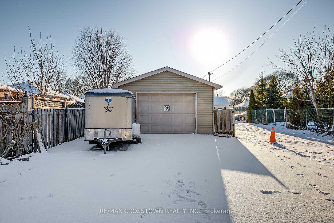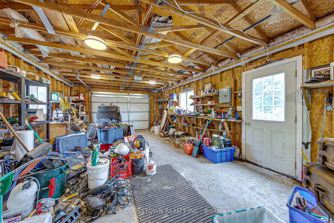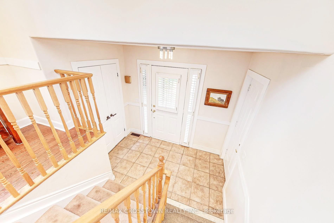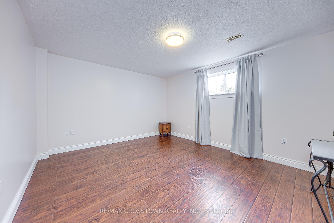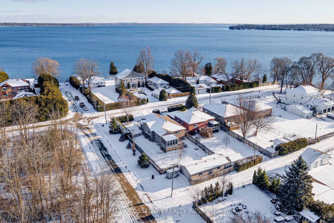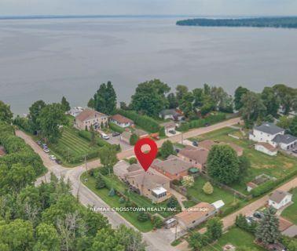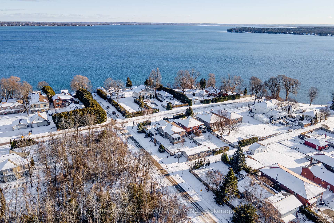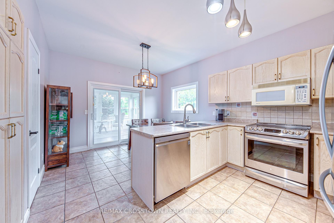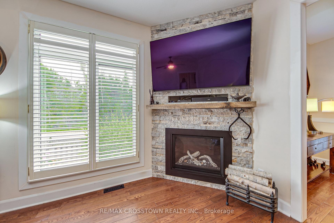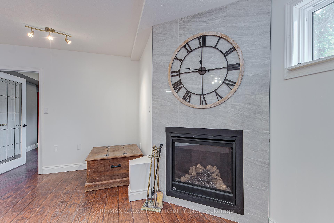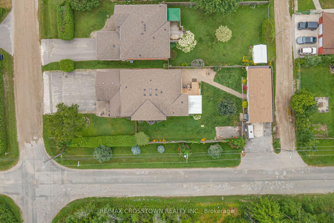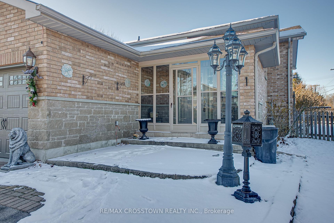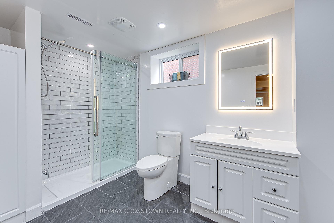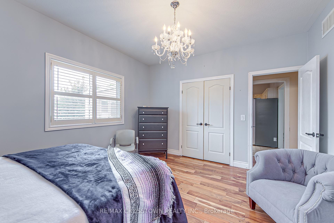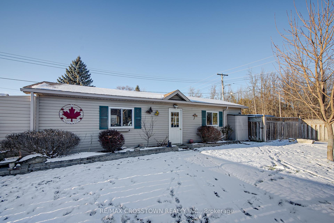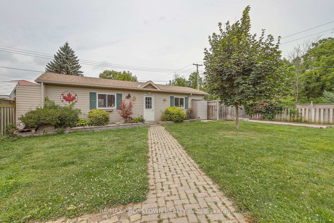$1,150,000
Available - For Sale
Listing ID: N11908822
1104 Alfred St , Innisfil, L0L 1C0, Ontario
| This custom built, well maintained all-brick raised bungalow is just steps from the lake in a peaceful, friendly neighbourhood. The main floor boasts a large living room with a gorgeous gas fireplace, a spacious kitchen with ample counter space and a lovely eat-in dining area. Directly off the kitchen you'll find a large sunroom filled with natural light, offering views of the fenced backyard through large, panoramic windows. The primary bedroom features a convenient ensuite and enough room for a cozy sitting area. A sizable second bedroom and main floor laundry room enhance the home's comfort and practicality. The basement provides excellent in-law suite potential with its own kitchen, two additional bedrooms, a newly renovated bathroom and a roomy family area. An additional fireplace in the lower level adds warmth and charm to the living space. Outside, the backyard features a second large, detached garage, perfect for a workshop or other home business opportunities |
| Price | $1,150,000 |
| Taxes: | $5176.96 |
| Address: | 1104 Alfred St , Innisfil, L0L 1C0, Ontario |
| Lot Size: | 61.15 x 165.06 (Feet) |
| Acreage: | < .50 |
| Directions/Cross Streets: | Killarney Beach Rd to Ewart, to Chapman to Alfred |
| Rooms: | 5 |
| Rooms +: | 4 |
| Bedrooms: | 2 |
| Bedrooms +: | 2 |
| Kitchens: | 1 |
| Family Room: | Y |
| Basement: | Finished, Full |
| Approximatly Age: | 16-30 |
| Property Type: | Detached |
| Style: | Bungalow-Raised |
| Exterior: | Brick |
| Garage Type: | Attached |
| (Parking/)Drive: | Pvt Double |
| Drive Parking Spaces: | 6 |
| Pool: | None |
| Other Structures: | Workshop |
| Approximatly Age: | 16-30 |
| Property Features: | Beach, Lake Access, Other |
| Fireplace/Stove: | Y |
| Heat Source: | Gas |
| Heat Type: | Forced Air |
| Central Air Conditioning: | Central Air |
| Central Vac: | Y |
| Elevator Lift: | N |
| Sewers: | Sewers |
| Water: | Well |
$
%
Years
This calculator is for demonstration purposes only. Always consult a professional
financial advisor before making personal financial decisions.
| Although the information displayed is believed to be accurate, no warranties or representations are made of any kind. |
| RE/MAX CROSSTOWN REALTY INC. |
|
|

Anwar Warsi
Sales Representative
Dir:
647-770-4673
Bus:
905-454-1100
Fax:
905-454-7335
| Book Showing | Email a Friend |
Jump To:
At a Glance:
| Type: | Freehold - Detached |
| Area: | Simcoe |
| Municipality: | Innisfil |
| Neighbourhood: | Rural Innisfil |
| Style: | Bungalow-Raised |
| Lot Size: | 61.15 x 165.06(Feet) |
| Approximate Age: | 16-30 |
| Tax: | $5,176.96 |
| Beds: | 2+2 |
| Baths: | 3 |
| Fireplace: | Y |
| Pool: | None |
Locatin Map:
Payment Calculator:

