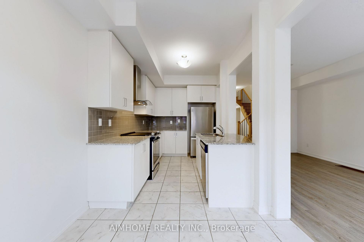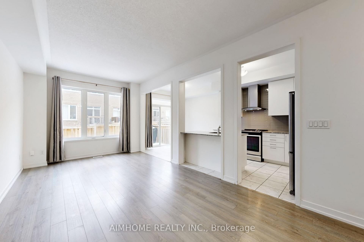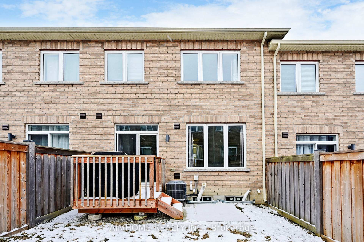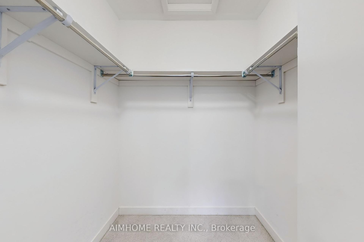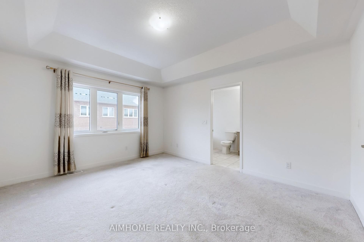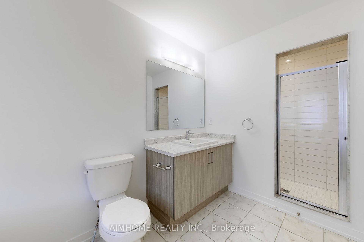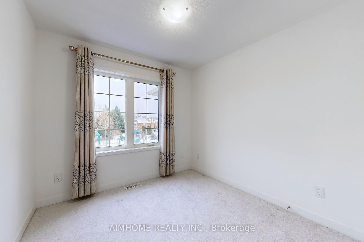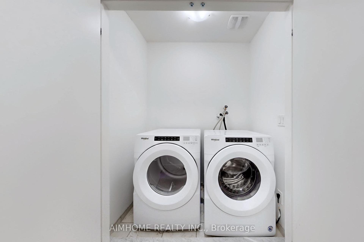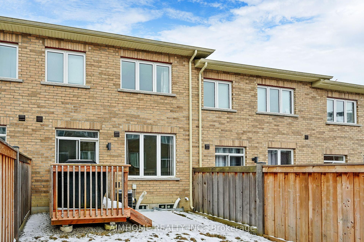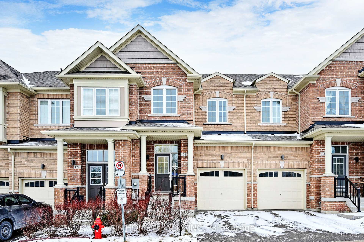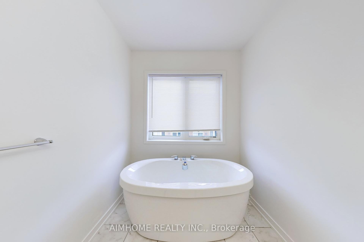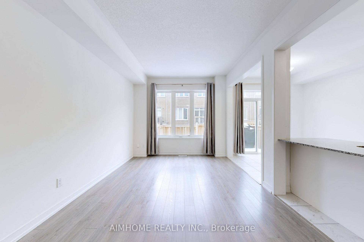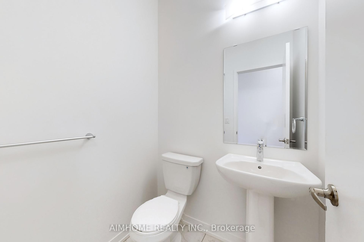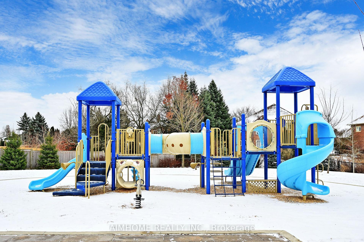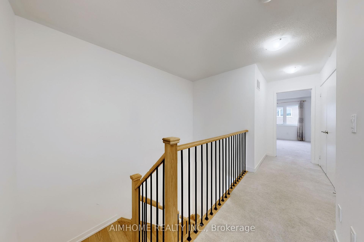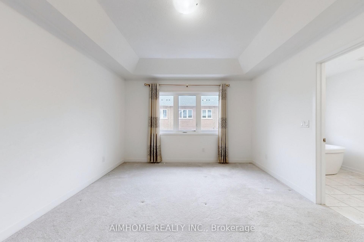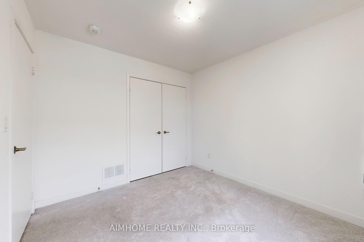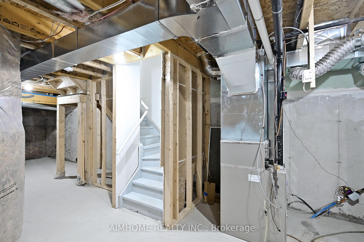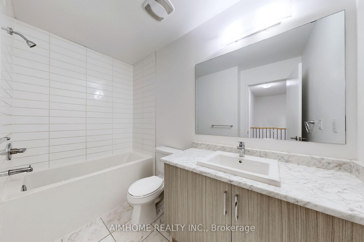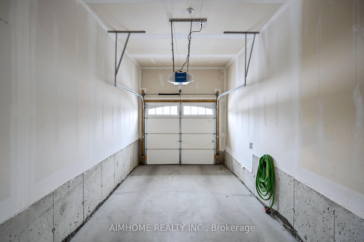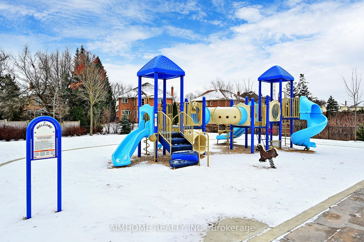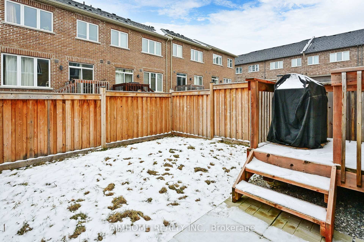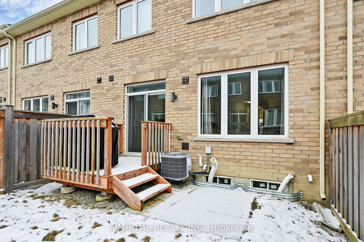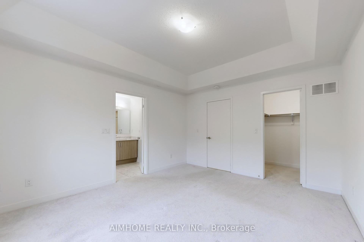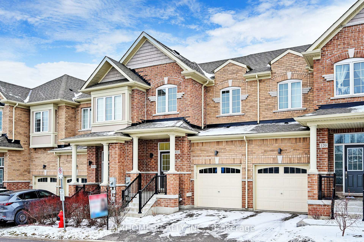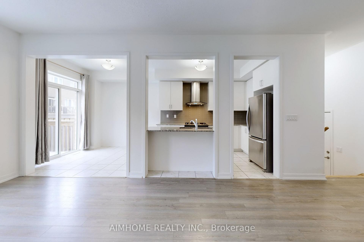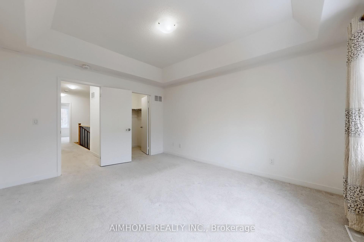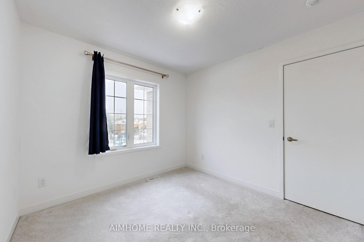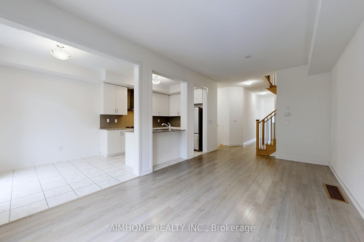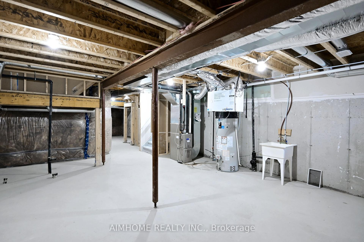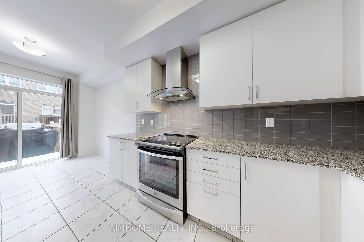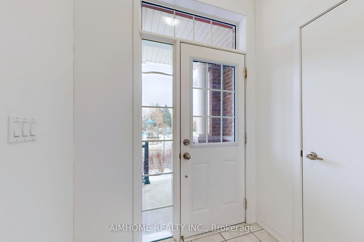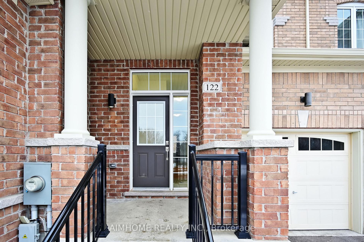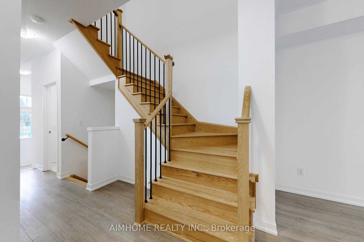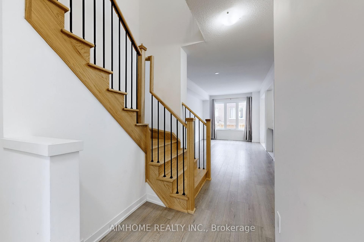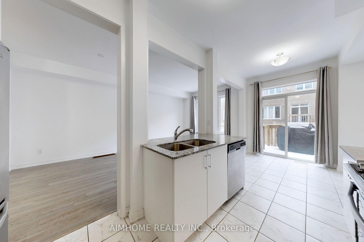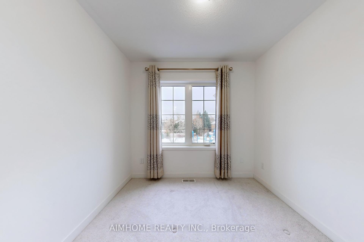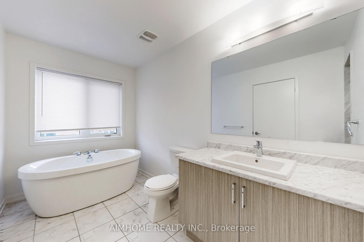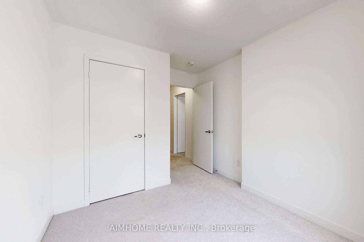$899,000
Available - For Sale
Listing ID: N11908934
122 Knott End Cres , Newmarket, L3Y 0E4, Ontario
| Bright and Beautiful, Practical Layout 3 Bedrooms 3 Washroom townhouse in the heart of Newmarket at the Prestigious Glenway Estate. Facing Park. Spacious Living Room Combined with Dining Room. 9 Feet Ceiling on Main Floor, Stainless Steel Kitchen Appliances, Granite Countertop. Primary Bedroom w/4 pieces ensuite and Walk-in Closet. Direct Access From House to garage. Few minutes Drive To GO Train Station, Upper Canada Mall, Plazas, Parks, Schools & Recreational Centre, HWY 404. Pls. note the monthly POTL Fee: $147.11 to YRCECC No. 1408. |
| Extras: Stainless Steel (Range Hood, Built-In dishwasher, Stove, Fridge), White Front Load Washer and Dryer, Gas Furnace, Oak Stairs and Iron Pickets, Air Exchanger, and Central Air Conditioner, Window Blinds. |
| Price | $899,000 |
| Taxes: | $4434.22 |
| Address: | 122 Knott End Cres , Newmarket, L3Y 0E4, Ontario |
| Lot Size: | 19.69 x 89.86 (Feet) |
| Directions/Cross Streets: | Yonge/Davis |
| Rooms: | 8 |
| Bedrooms: | 3 |
| Bedrooms +: | |
| Kitchens: | 1 |
| Family Room: | N |
| Basement: | Unfinished |
| Approximatly Age: | 0-5 |
| Property Type: | Att/Row/Twnhouse |
| Style: | 2-Storey |
| Exterior: | Brick |
| Garage Type: | Built-In |
| (Parking/)Drive: | Private |
| Drive Parking Spaces: | 1 |
| Pool: | None |
| Approximatly Age: | 0-5 |
| Approximatly Square Footage: | 1500-2000 |
| Fireplace/Stove: | N |
| Heat Source: | Gas |
| Heat Type: | Forced Air |
| Central Air Conditioning: | Central Air |
| Central Vac: | N |
| Laundry Level: | Upper |
| Elevator Lift: | N |
| Sewers: | Sewers |
| Water: | Municipal |
$
%
Years
This calculator is for demonstration purposes only. Always consult a professional
financial advisor before making personal financial decisions.
| Although the information displayed is believed to be accurate, no warranties or representations are made of any kind. |
| AIMHOME REALTY INC. |
|
|

Anwar Warsi
Sales Representative
Dir:
647-770-4673
Bus:
905-454-1100
Fax:
905-454-7335
| Virtual Tour | Book Showing | Email a Friend |
Jump To:
At a Glance:
| Type: | Freehold - Att/Row/Twnhouse |
| Area: | York |
| Municipality: | Newmarket |
| Neighbourhood: | Glenway Estates |
| Style: | 2-Storey |
| Lot Size: | 19.69 x 89.86(Feet) |
| Approximate Age: | 0-5 |
| Tax: | $4,434.22 |
| Beds: | 3 |
| Baths: | 3 |
| Fireplace: | N |
| Pool: | None |
Locatin Map:
Payment Calculator:

