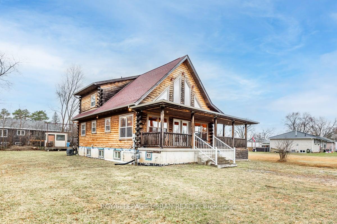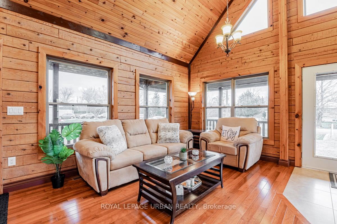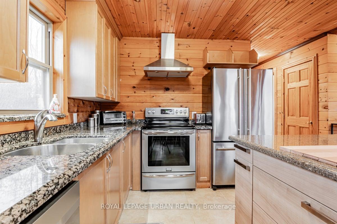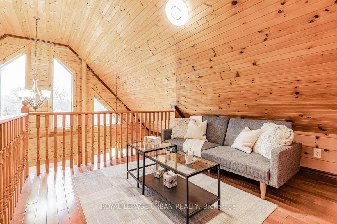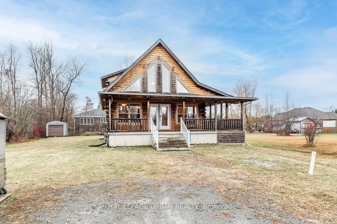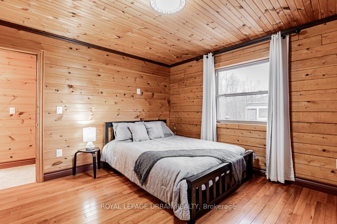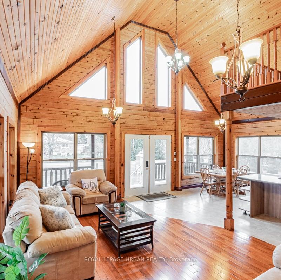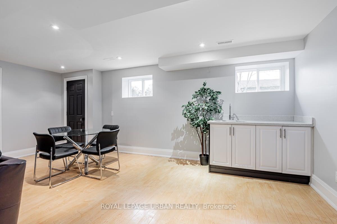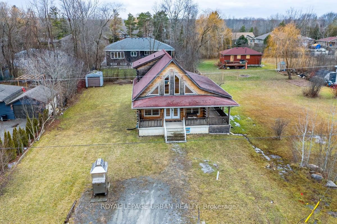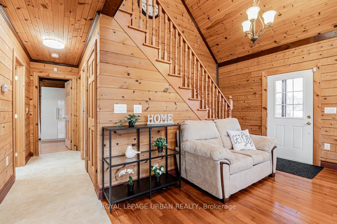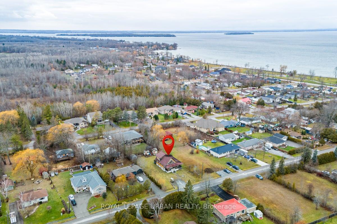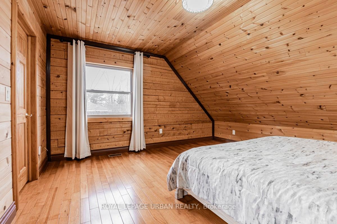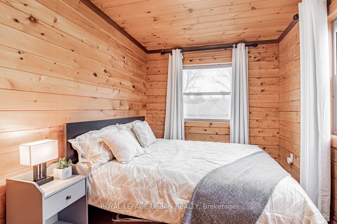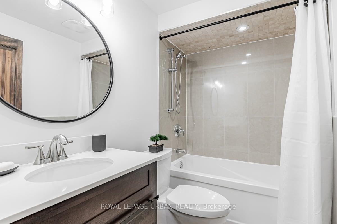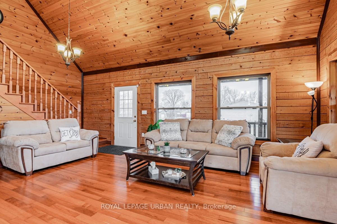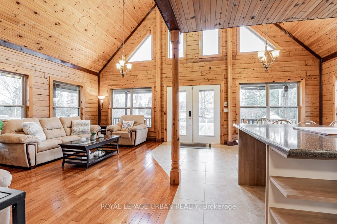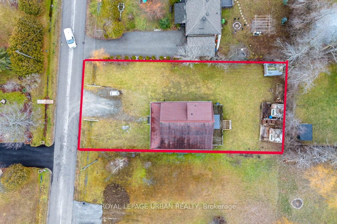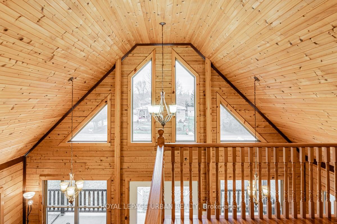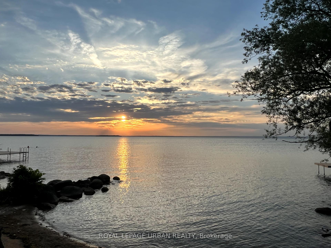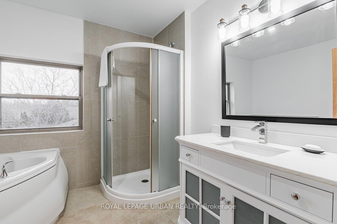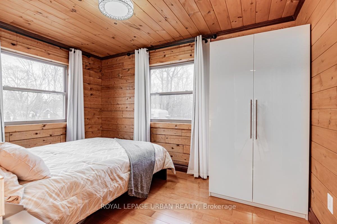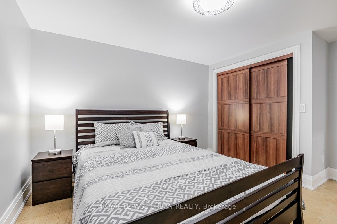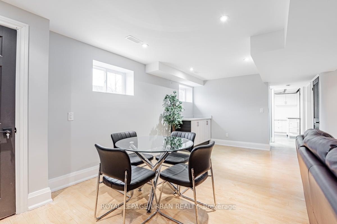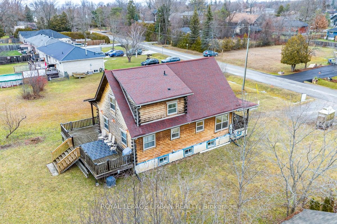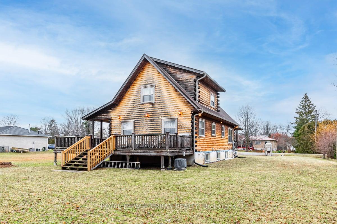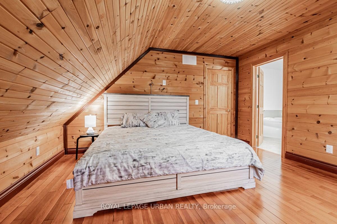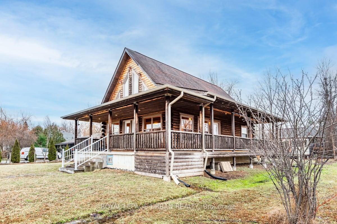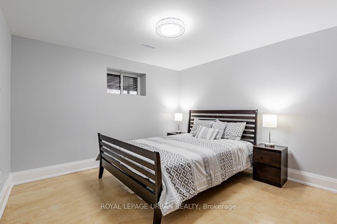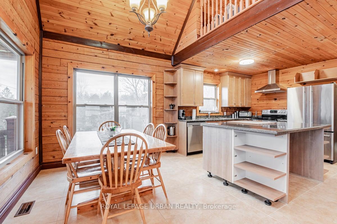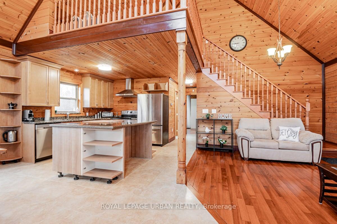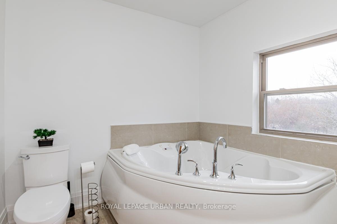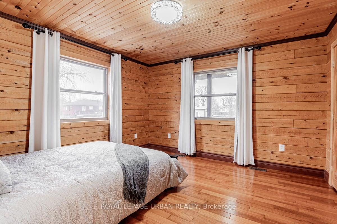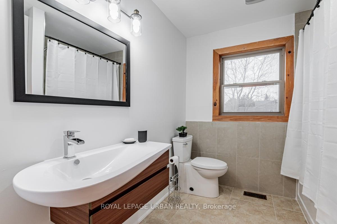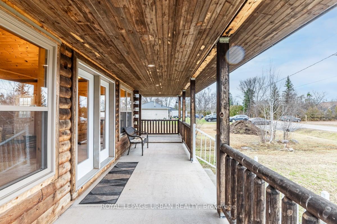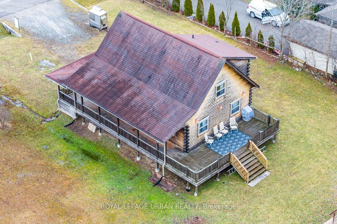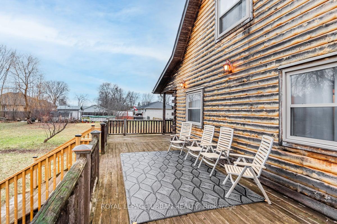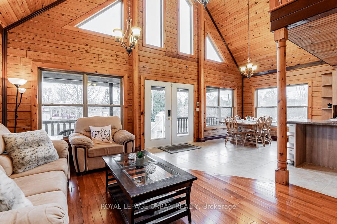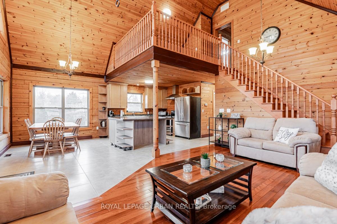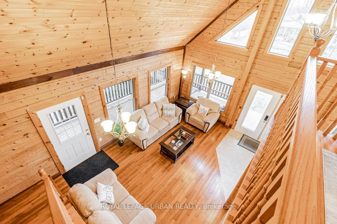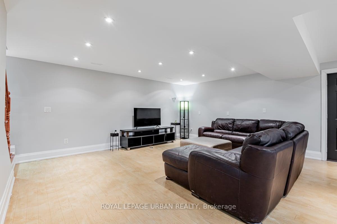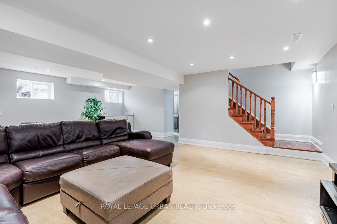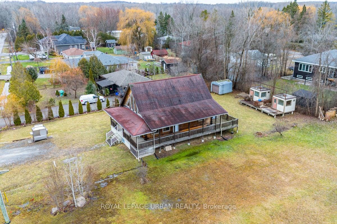$899,999
Available - For Sale
Listing ID: N11908981
756 Rockaway Rd , Georgina, L0E 1S0, Ontario
| Rockstar Opportunity on Rockaway Rd. This Custom-Built Cedar Log Home Is A Perfect Blend Of Character And Modern Comfort, Set On A Generous 80ft X 150ft Lot In A Highly Desirable Location. Just Steps From A Residents-Only Sandy Beach, Scenic Trails, And Only 45 Minutes From Toronto. This Property Offers A Lifestyle Of Relaxation, Convenience, And Endless Potential. The Homes Classic Charm Is Highlighted By Cathedral Ceilings And Sun-Filled Rooms, Creating A Warm, Inviting Atmosphere. At Its Heart, The Chefs Kitchen Features Granite Countertops And A Large Island, Perfect For Family Meals Or Casual Entertaining. The Primary Bedroom Is A Peaceful Retreat, Complete With A Walk-In Closet, A Luxurious Ensuite With A Jacuzzi Tub, And A Cozy Loft Area Leading To The Suite. Three Additional Bedrooms, Including One In The Finished Basement, Offer Plenty Of Space For Family Or Guests. The Basement Also Has Stamped Epoxy Flooring For Lifetime Durability, A Spacious Great Room, A Large Cold Room For Storage, Plus A Full Bathroom. Its In-Law Suite Potential Adds Incredible Flexibility For Multigenerational Living Or Rental Income. From The Striking Cedar Log Exterior To The Thoughtfully Designed Interior, Every Aspect Of This Home Is One-Of-A-Kind. Whether You're Relaxing On The Deck, Exploring Nearby Trails, Or Unwinding By The Water, This Property Promises An Exceptional Lifestyle. Don't Miss Your Chance To Make This Dream Home Your Forever Home & Experience The Magic Of Living On Rockaway Rd. |
| Price | $899,999 |
| Taxes: | $3381.54 |
| Address: | 756 Rockaway Rd , Georgina, L0E 1S0, Ontario |
| Lot Size: | 80.02 x 150.06 (Feet) |
| Directions/Cross Streets: | Metro Rd & Rockaway Rd |
| Rooms: | 6 |
| Rooms +: | 3 |
| Bedrooms: | 3 |
| Bedrooms +: | 1 |
| Kitchens: | 1 |
| Kitchens +: | 1 |
| Family Room: | N |
| Basement: | Finished |
| Approximatly Age: | 6-15 |
| Property Type: | Detached |
| Style: | 2-Storey |
| Exterior: | Log |
| Garage Type: | Detached |
| (Parking/)Drive: | Private |
| Drive Parking Spaces: | 10 |
| Pool: | None |
| Approximatly Age: | 6-15 |
| Property Features: | Lake Access |
| Fireplace/Stove: | N |
| Heat Source: | Gas |
| Heat Type: | Forced Air |
| Central Air Conditioning: | Central Air |
| Central Vac: | N |
| Sewers: | Sewers |
| Water: | Municipal |
| Utilities-Cable: | A |
| Utilities-Hydro: | Y |
| Utilities-Gas: | Y |
| Utilities-Telephone: | A |
$
%
Years
This calculator is for demonstration purposes only. Always consult a professional
financial advisor before making personal financial decisions.
| Although the information displayed is believed to be accurate, no warranties or representations are made of any kind. |
| ROYAL LEPAGE URBAN REALTY |
|
|

Anwar Warsi
Sales Representative
Dir:
647-770-4673
Bus:
905-454-1100
Fax:
905-454-7335
| Virtual Tour | Book Showing | Email a Friend |
Jump To:
At a Glance:
| Type: | Freehold - Detached |
| Area: | York |
| Municipality: | Georgina |
| Neighbourhood: | Historic Lakeshore Communities |
| Style: | 2-Storey |
| Lot Size: | 80.02 x 150.06(Feet) |
| Approximate Age: | 6-15 |
| Tax: | $3,381.54 |
| Beds: | 3+1 |
| Baths: | 3 |
| Fireplace: | N |
| Pool: | None |
Locatin Map:
Payment Calculator:

