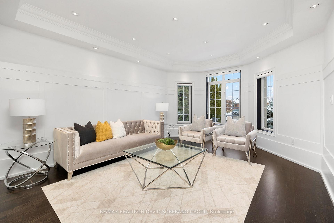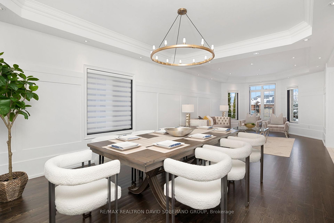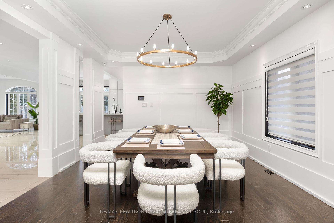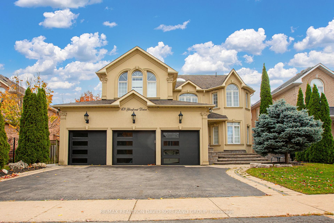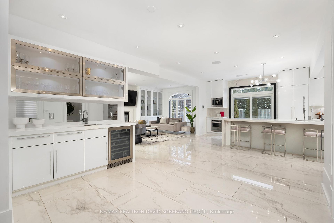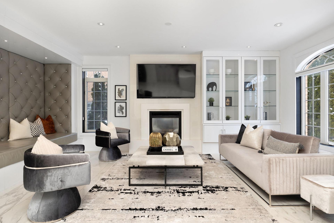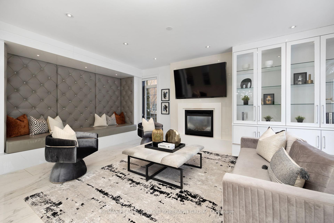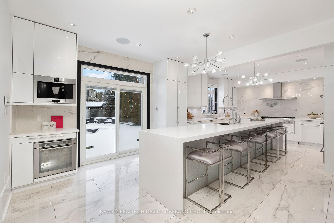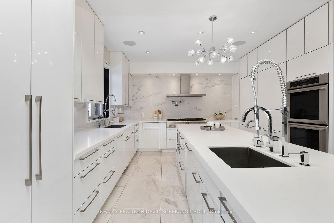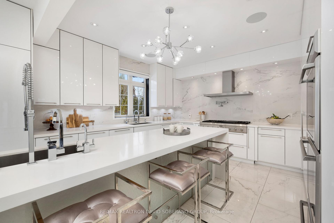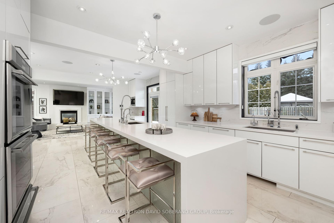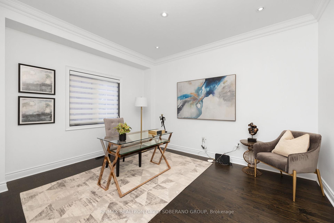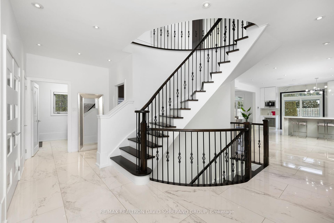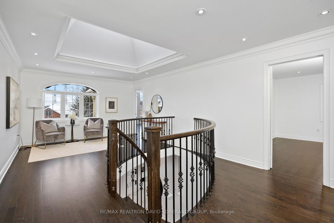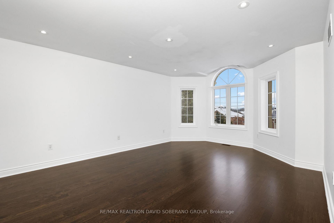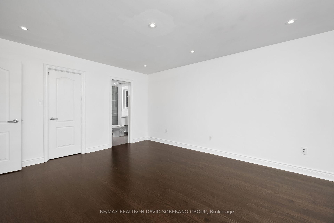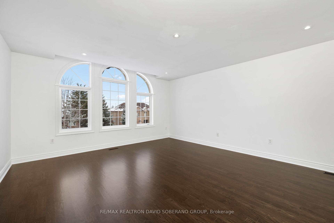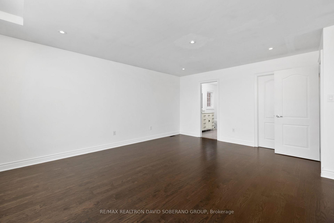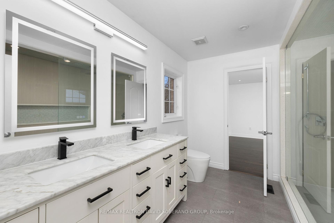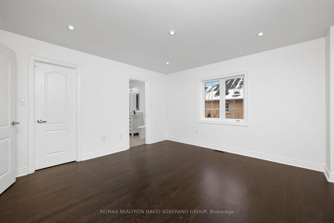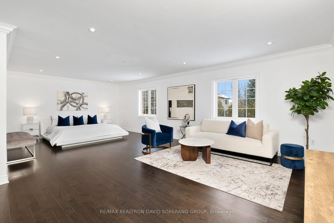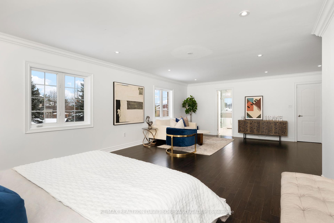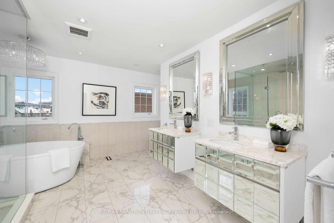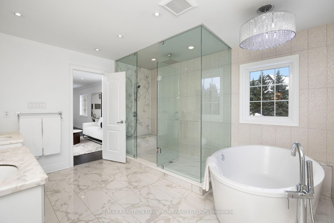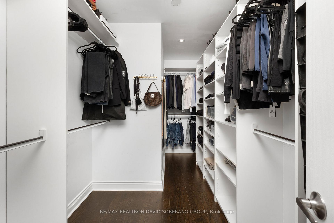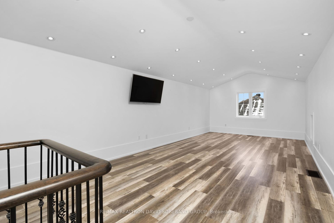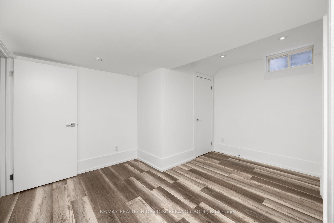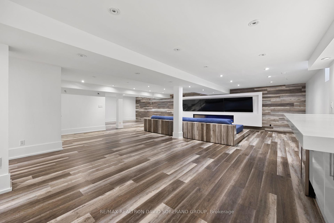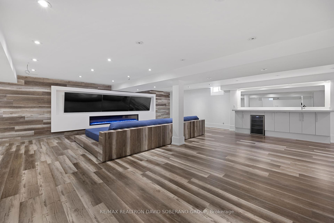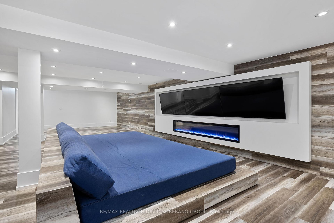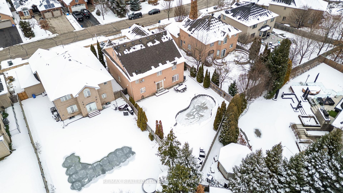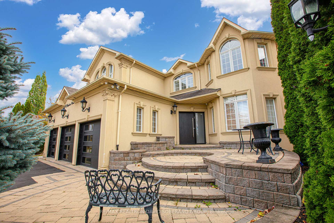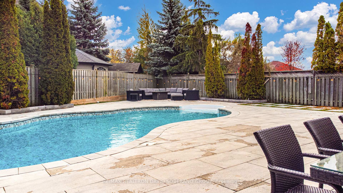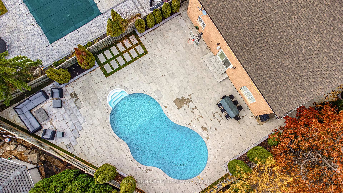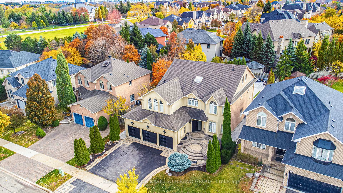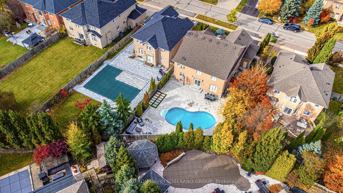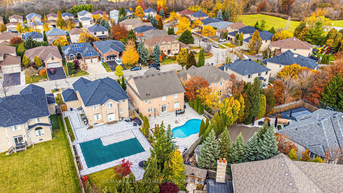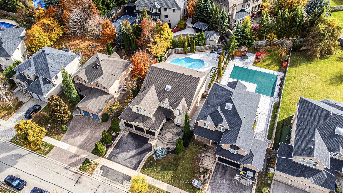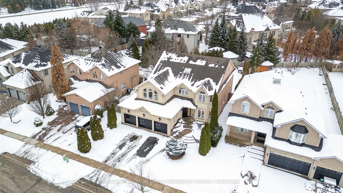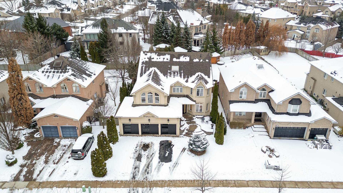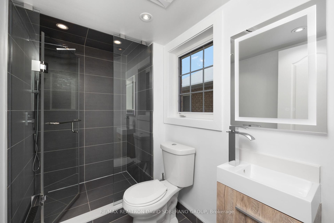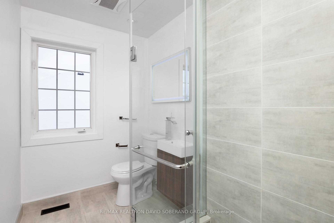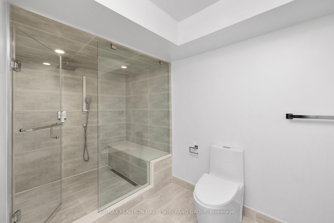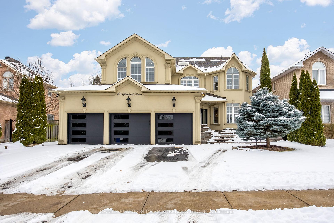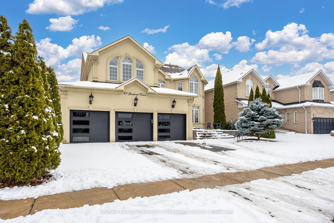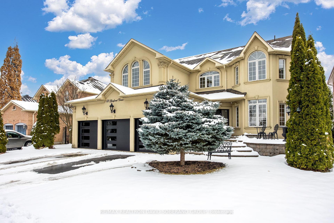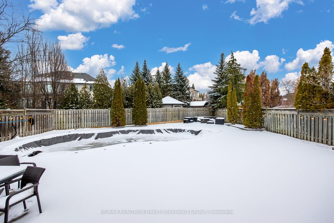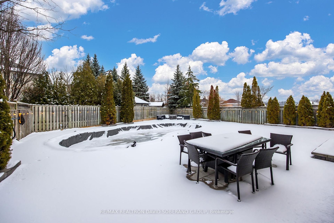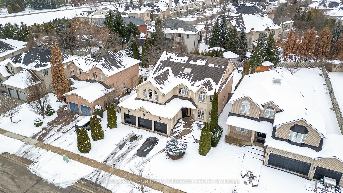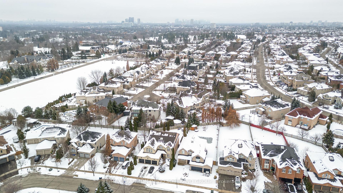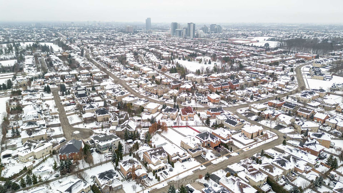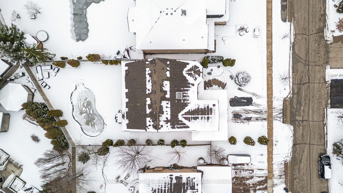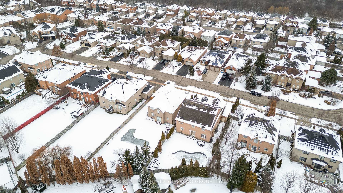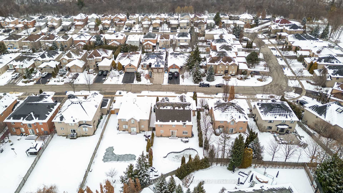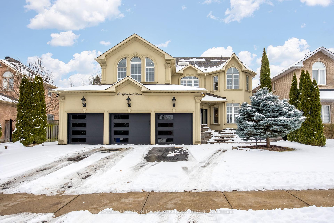$3,299,900
Available - For Sale
Listing ID: N11909377
69 Glenforest Dr , Vaughan, L4J 6K5, Ontario
| This Stunningly Renovated 5+1 Bedroom Home Boasts Over 6100 Total Sq Feet! Upon Entering You'll Be Greeted With High Ceilings And Luxurious Marble Floors, The Combined Family And Dining Room Are Ideal For Hosting All Of Your Gatherings And Feature Coffered Ceilings And Stylish Wainscotting. The Large Chef's Kitchen Features An Oversized Island, Premium Appliances, Pot Filler, Two Sinks, Coffee Bar And Wet Bar With Walk Out To The Fully Landscaped Yard With An Inground Heated Pool Are An Entertainer's Dream! On The Second Level The Expansive Primary Bedroom Features A Spa-Like 5 Pc Ensuite And Large Walk In Closet With Organizers, The 2nd & 3rd Share A 4 Pc Jack & Jill Washroom, And The 4th Sun Filled Bedroom Includes A 3pc Ensuite. The Loft Is Ideal For An Additional Bedroom Or Guest Room With 3 Pc Ensuite. The Lower Level Features A Custom Built Couch And Theatre Room To Host All Of Your Movie Nights In Front Of The Sleek Fireplace And Includes A Designated Entertaining Area With Wet Bar, Additional Bedroom With 3Pc Ensuite And Plenty Of Storage! Steps To Places Of Worship, Skiing & Golf Clubs, Schools, Entertainment, Shopping, Highways & More! |
| Extras: New Pool Heater Approx. $5,000, New Pool Liner Approx. $11,000, Custom Built In Couch In Basement, Custom Built In Bench Seating In Family Room. 2 pc washroom on main floor. |
| Price | $3,299,900 |
| Taxes: | $12577.00 |
| Address: | 69 Glenforest Dr , Vaughan, L4J 6K5, Ontario |
| Lot Size: | 59.06 x 131.39 (Feet) |
| Directions/Cross Streets: | Bathurst & Flamingo |
| Rooms: | 9 |
| Rooms +: | 2 |
| Bedrooms: | 5 |
| Bedrooms +: | 1 |
| Kitchens: | 1 |
| Family Room: | Y |
| Basement: | Finished |
| Property Type: | Detached |
| Style: | 2-Storey |
| Exterior: | Brick, Stucco/Plaster |
| Garage Type: | Attached |
| Drive Parking Spaces: | 6 |
| Pool: | Inground |
| Approximatly Square Footage: | 3500-5000 |
| Property Features: | Golf, Place Of Worship, Skiing |
| Fireplace/Stove: | Y |
| Heat Source: | Gas |
| Heat Type: | Forced Air |
| Central Air Conditioning: | Central Air |
| Central Vac: | Y |
| Sewers: | Sewers |
| Water: | Municipal |
$
%
Years
This calculator is for demonstration purposes only. Always consult a professional
financial advisor before making personal financial decisions.
| Although the information displayed is believed to be accurate, no warranties or representations are made of any kind. |
| RE/MAX REALTRON DAVID SOBERANO GROUP |
|
|

Anwar Warsi
Sales Representative
Dir:
647-770-4673
Bus:
905-454-1100
Fax:
905-454-7335
| Virtual Tour | Book Showing | Email a Friend |
Jump To:
At a Glance:
| Type: | Freehold - Detached |
| Area: | York |
| Municipality: | Vaughan |
| Neighbourhood: | Uplands |
| Style: | 2-Storey |
| Lot Size: | 59.06 x 131.39(Feet) |
| Tax: | $12,577 |
| Beds: | 5+1 |
| Baths: | 6 |
| Fireplace: | Y |
| Pool: | Inground |
Locatin Map:
Payment Calculator:

