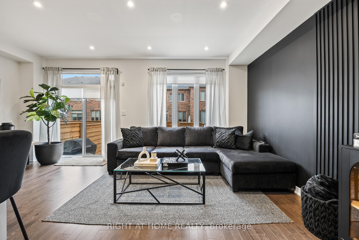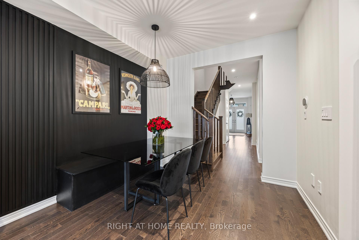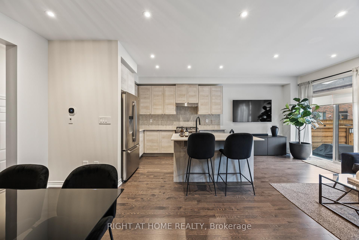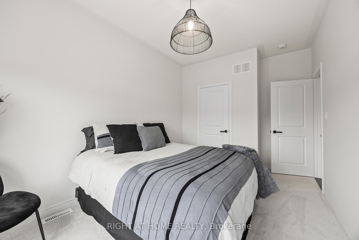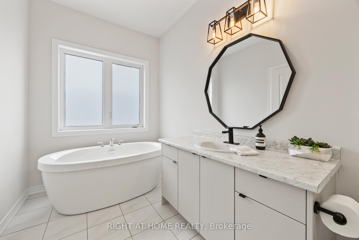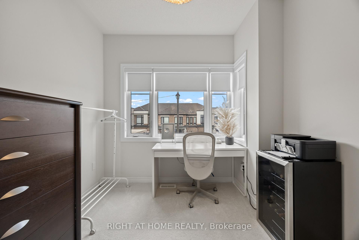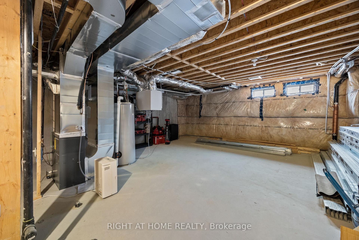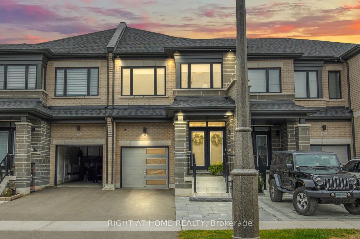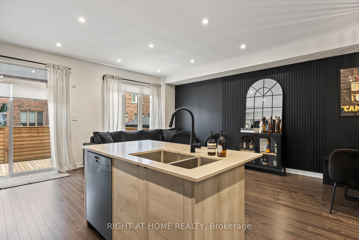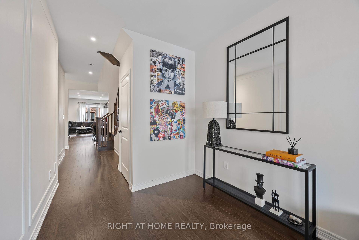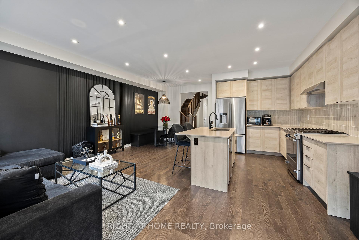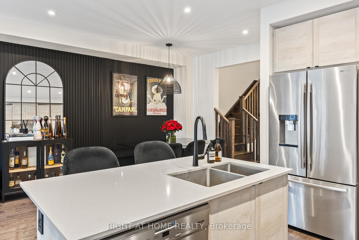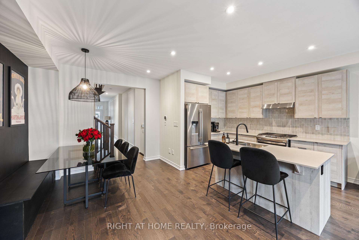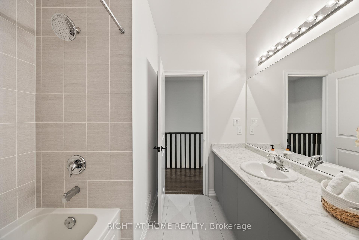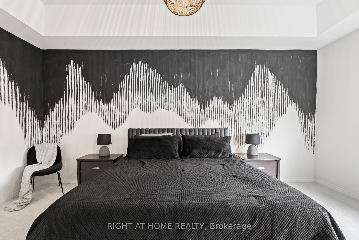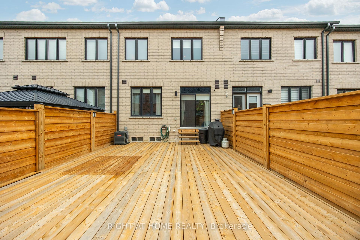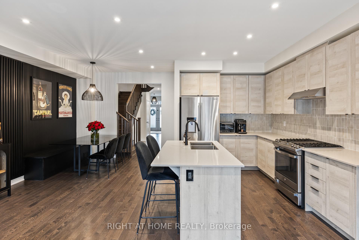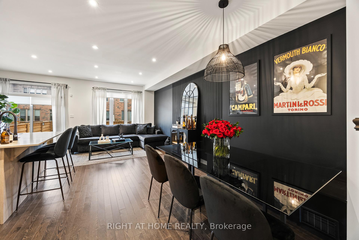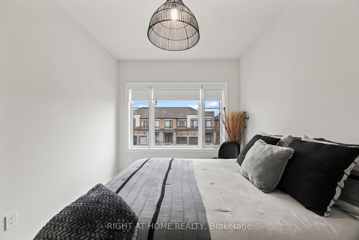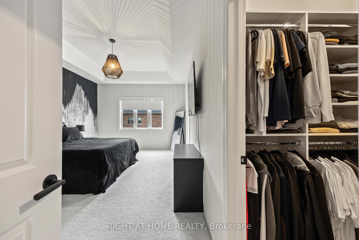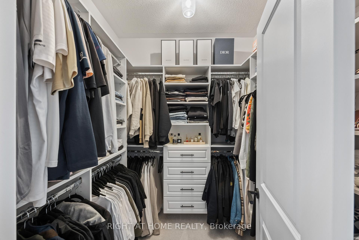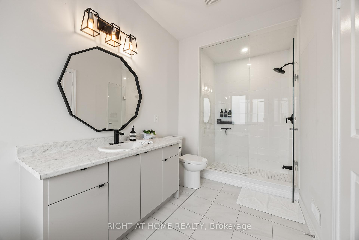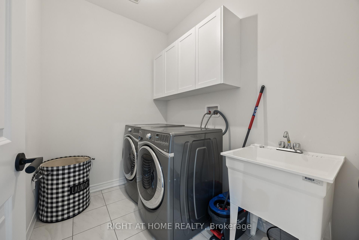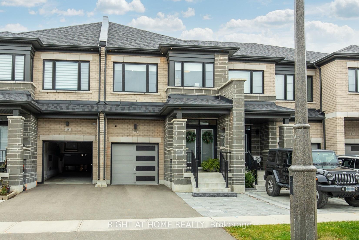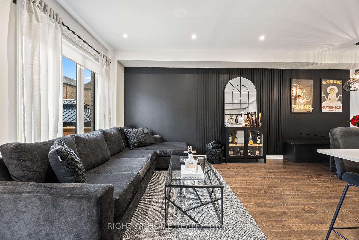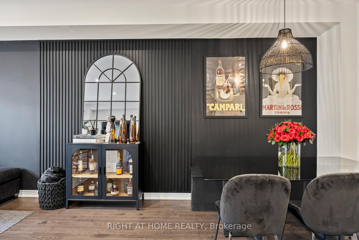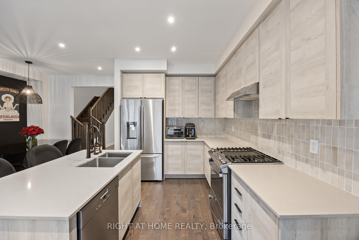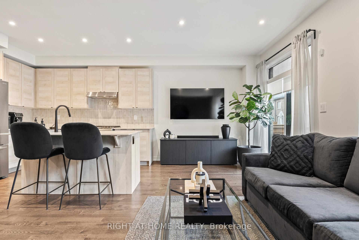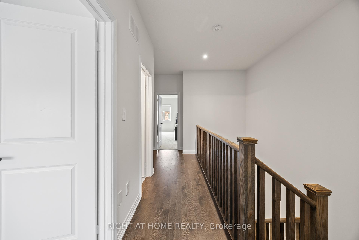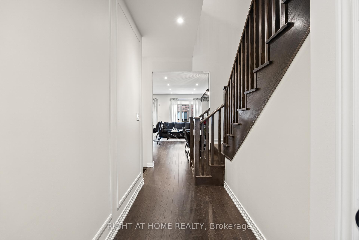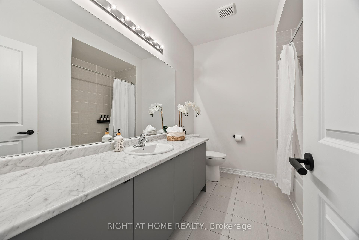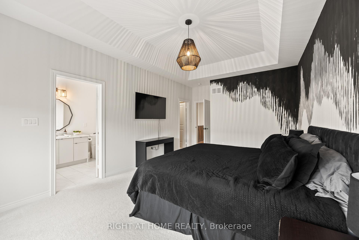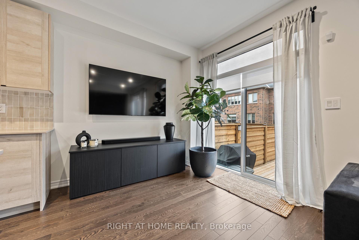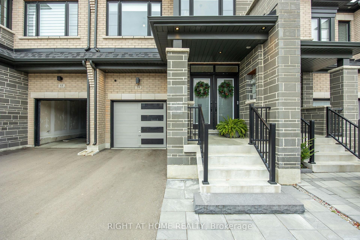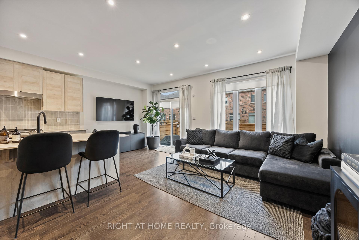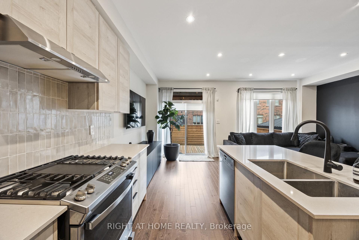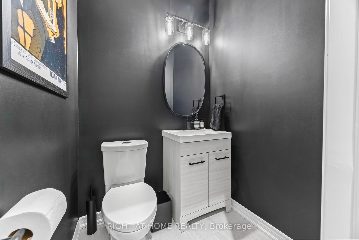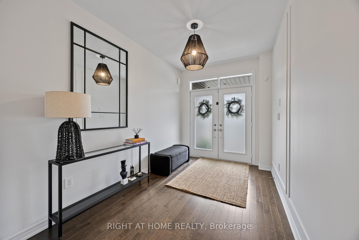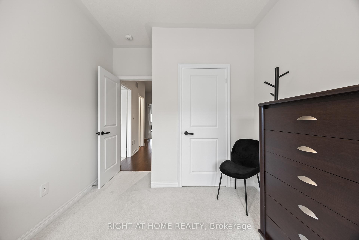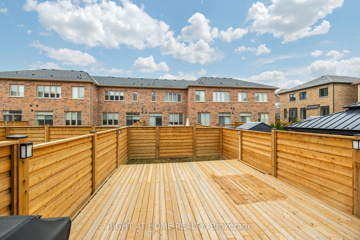$1,099,999
Available - For Sale
Listing ID: N11909390
59 Ghent Dr , Vaughan, L4H 5C3, Ontario
| Welcome to your dream home in the heart of Kleinburg! This stunning 2-storey freehold modern townhouse features 9 ceilings throughout main floor & 2nd floor, and 1,808 square feet of open-concept living flooded with natural light. Enjoy a large kitchen with upgraded cabinets, high-end stainless steel appliances, stone countertops, and a spacious island w/ breakfast bar perfect for entertaining. Hardwood flooring throughout main floor with upgraded wainscotting, built-in bench dining, pot lights, and convenient walk-out to yard w/ deck. Second floor features 3 spacious bedrooms, with large primary bedroom featuring coffered ceilings, spacious walk-in closet with closet organizers, and a 4-piece spa ensuite with luxurious free-standing bathtub. Convenient second floor laundry with side-by-side washer/dryer! Smart home technology and eco-friendly features ensure comfort and savings. Located in a vibrant neighborhood, steps away from schools, shops, dining, and parks. Less than 1 minute from Hwy 427 with convenient access to Hwy 27/Hwy 400/Hwy407. Don't miss your chance to own this exceptional turn-key property! |
| Extras: Upgraded Door Hardware T/O, Upgraded Fixtures T/O, Pot Lights, Kitchen Backsplash, B/I Dining Bench, Primary Bedroom W/I Closet & Main Floor Closet Organizers, Upgraded Driveway, Rear Yard Deck, Gas Line Front & Rear, 240V Plug In Garage |
| Price | $1,099,999 |
| Taxes: | $3718.93 |
| Address: | 59 Ghent Dr , Vaughan, L4H 5C3, Ontario |
| Lot Size: | 20.01 x 101.71 (Feet) |
| Directions/Cross Streets: | Huntington Rd & Nashville Rd |
| Rooms: | 7 |
| Bedrooms: | 3 |
| Bedrooms +: | |
| Kitchens: | 1 |
| Family Room: | Y |
| Basement: | Unfinished |
| Approximatly Age: | 0-5 |
| Property Type: | Att/Row/Twnhouse |
| Style: | 2-Storey |
| Exterior: | Brick, Stone |
| Garage Type: | Attached |
| (Parking/)Drive: | Private |
| Drive Parking Spaces: | 2 |
| Pool: | None |
| Approximatly Age: | 0-5 |
| Approximatly Square Footage: | 1500-2000 |
| Property Features: | Fenced Yard, Park, Place Of Worship, School, School Bus Route |
| Fireplace/Stove: | N |
| Heat Source: | Gas |
| Heat Type: | Forced Air |
| Central Air Conditioning: | Central Air |
| Central Vac: | N |
| Laundry Level: | Upper |
| Sewers: | Sewers |
| Water: | Municipal |
$
%
Years
This calculator is for demonstration purposes only. Always consult a professional
financial advisor before making personal financial decisions.
| Although the information displayed is believed to be accurate, no warranties or representations are made of any kind. |
| RIGHT AT HOME REALTY |
|
|

Anwar Warsi
Sales Representative
Dir:
647-770-4673
Bus:
905-454-1100
Fax:
905-454-7335
| Book Showing | Email a Friend |
Jump To:
At a Glance:
| Type: | Freehold - Att/Row/Twnhouse |
| Area: | York |
| Municipality: | Vaughan |
| Neighbourhood: | Kleinburg |
| Style: | 2-Storey |
| Lot Size: | 20.01 x 101.71(Feet) |
| Approximate Age: | 0-5 |
| Tax: | $3,718.93 |
| Beds: | 3 |
| Baths: | 3 |
| Fireplace: | N |
| Pool: | None |
Locatin Map:
Payment Calculator:

