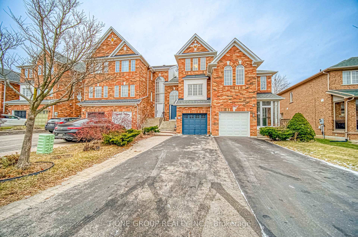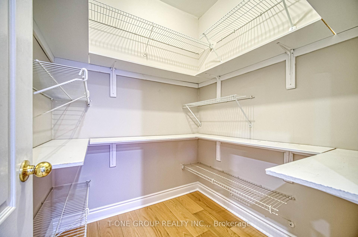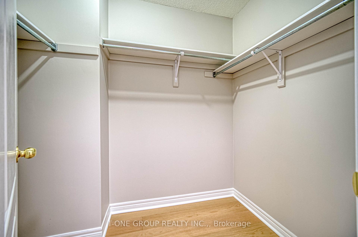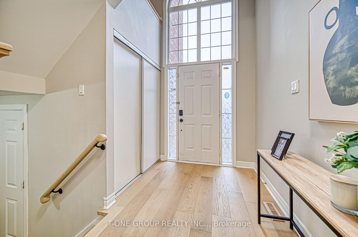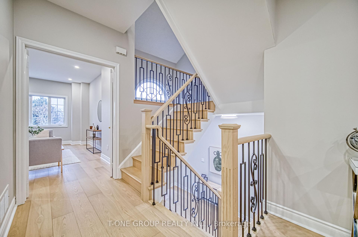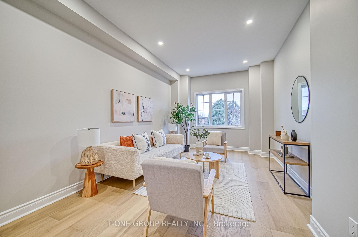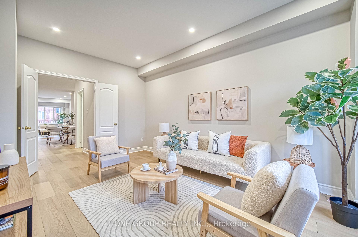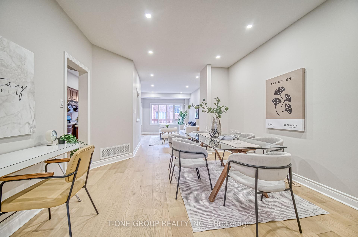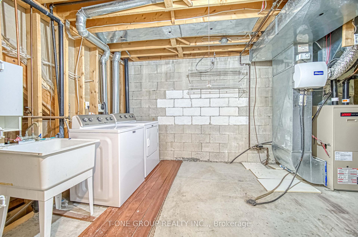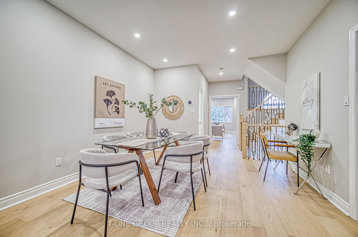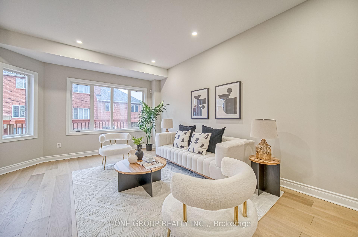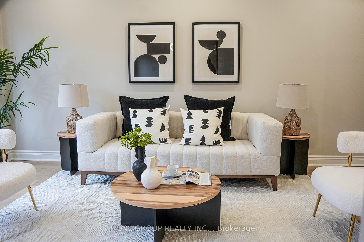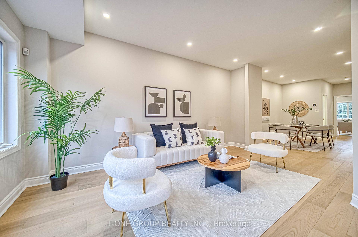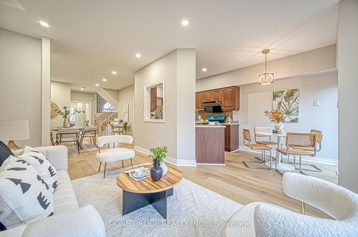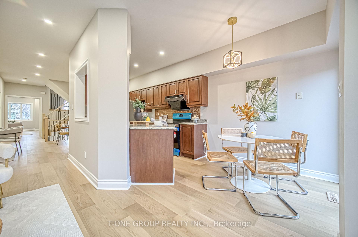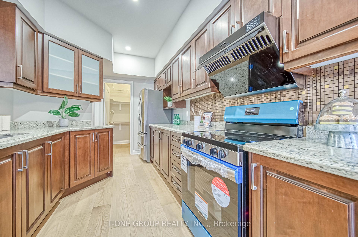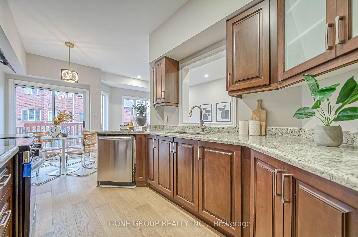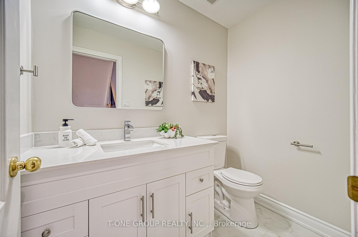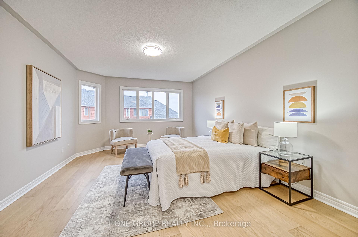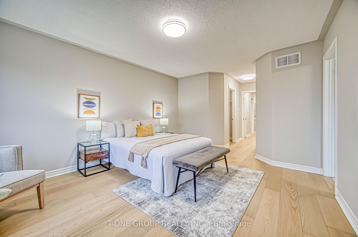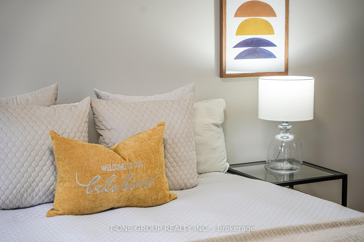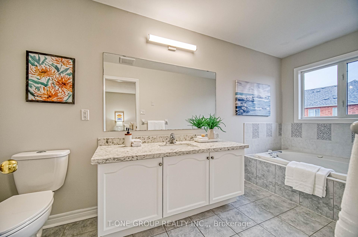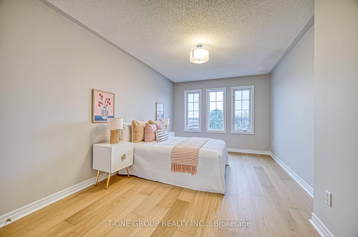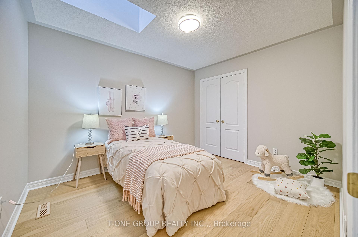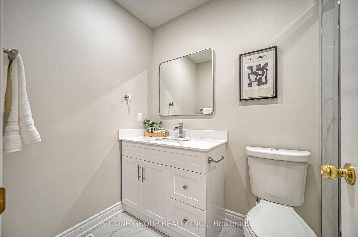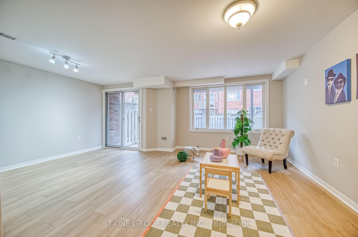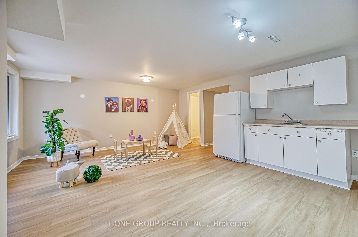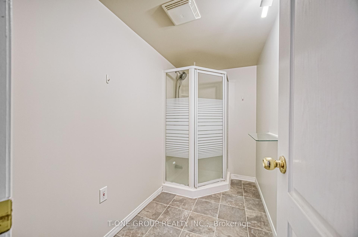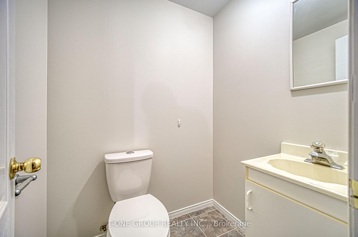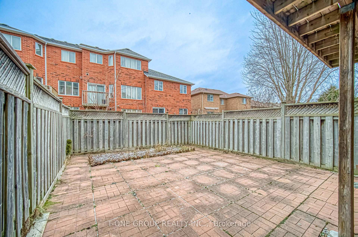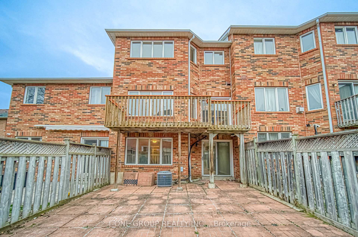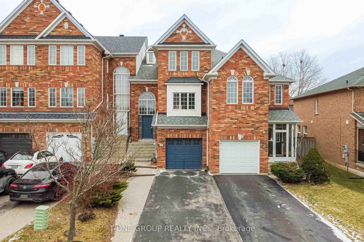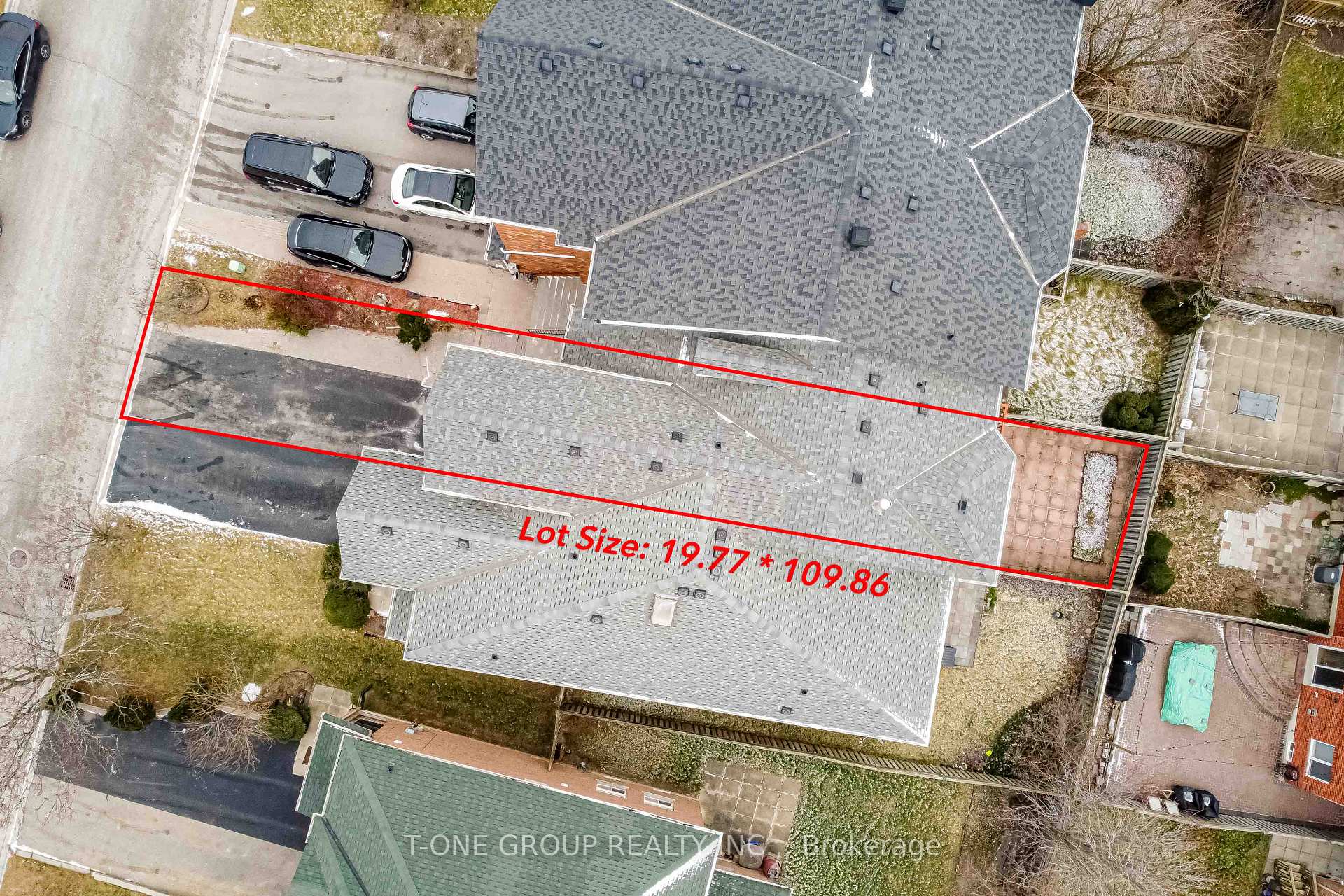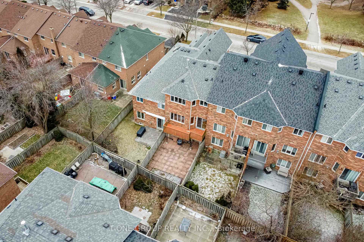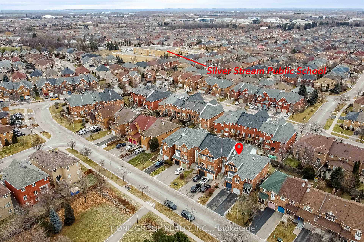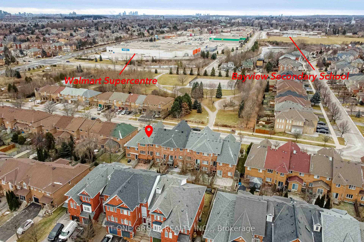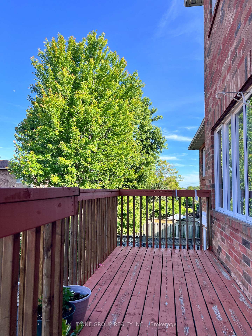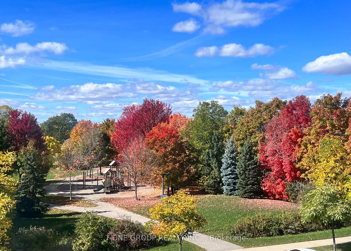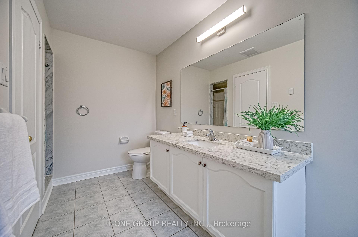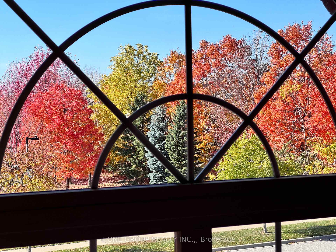$1,088,000
Available - For Sale
Listing ID: N11909407
230 Kimono Cres , Richmond Hill, L4S 2A3, Ontario
| Walking Distance To Top Ranking School Zone Silver Stream P.S. & Bayview S.S.!!! $$$ Spend On Renovation!!! Front Park Facing Townhouse, Over 2000 Sqft. 3+1 Bed, 4 Bath Townhouse Located On A Safe, Quiet Lot. Spacious Open Concept, 9 Feet Ceiling, Walk-In Pantry & Linen Room, Upgraded Large Kitchen W/ Quartz Counter Top. New Premium Engineered Hardwood Floor Throughout Main And 2nd Floor. Smooth Ceilings Throughout Main Floor. Freshly Painted, New Light Fixtures.The Breakfast Area W/O to A Deck. Den W/Beautiful Park View Can Be As Family Room/Bedroom. Upper Level Features 3 Spacious Bedrooms And 2 Washrooms. Master Bedroom With Ensuite. Fully Finished & W/O Basement 3 Pc Bath, Kitchen Counter, And Rec Room,New Premium Vinyl Floor Throughout. A/C (2021), Washer & Dryer(2022), Kitchen RangeHood(2024), Dish Washer(2022), New Stove, New Fridge on Main Floor. Close To Parks, Restaurants, Supermarkets, Go Station, Hwy 404, All Major Banks, Costco. An Ideal Selection For Home. |
| Extras: Ss Appliances: Fridge, Stove, Dishwasher, RangeHood, All Existing Electrical Light Fixtures. Washer/Dryer. Furnace. A/C . Garage Door Openers + Remotes. |
| Price | $1,088,000 |
| Taxes: | $5557.40 |
| Address: | 230 Kimono Cres , Richmond Hill, L4S 2A3, Ontario |
| Lot Size: | 19.77 x 109.86 (Feet) |
| Directions/Cross Streets: | Bayview & Major Mackenzie |
| Rooms: | 8 |
| Rooms +: | 1 |
| Bedrooms: | 3 |
| Bedrooms +: | 1 |
| Kitchens: | 1 |
| Family Room: | Y |
| Basement: | Fin W/O, Sep Entrance |
| Property Type: | Att/Row/Twnhouse |
| Style: | 2-Storey |
| Exterior: | Brick |
| Garage Type: | Attached |
| (Parking/)Drive: | Available |
| Drive Parking Spaces: | 3 |
| Pool: | None |
| Approximatly Square Footage: | 2000-2500 |
| Fireplace/Stove: | N |
| Heat Source: | Gas |
| Heat Type: | Forced Air |
| Central Air Conditioning: | Central Air |
| Central Vac: | N |
| Sewers: | Sewers |
| Water: | Municipal |
$
%
Years
This calculator is for demonstration purposes only. Always consult a professional
financial advisor before making personal financial decisions.
| Although the information displayed is believed to be accurate, no warranties or representations are made of any kind. |
| T-ONE GROUP REALTY INC., |
|
|

Anwar Warsi
Sales Representative
Dir:
647-770-4673
Bus:
905-454-1100
Fax:
905-454-7335
| Virtual Tour | Book Showing | Email a Friend |
Jump To:
At a Glance:
| Type: | Freehold - Att/Row/Twnhouse |
| Area: | York |
| Municipality: | Richmond Hill |
| Neighbourhood: | Rouge Woods |
| Style: | 2-Storey |
| Lot Size: | 19.77 x 109.86(Feet) |
| Tax: | $5,557.4 |
| Beds: | 3+1 |
| Baths: | 4 |
| Fireplace: | N |
| Pool: | None |
Locatin Map:
Payment Calculator:

