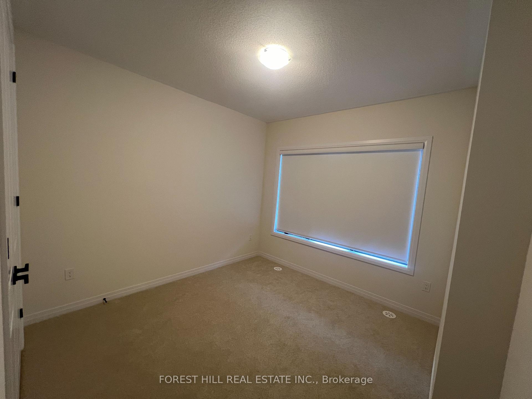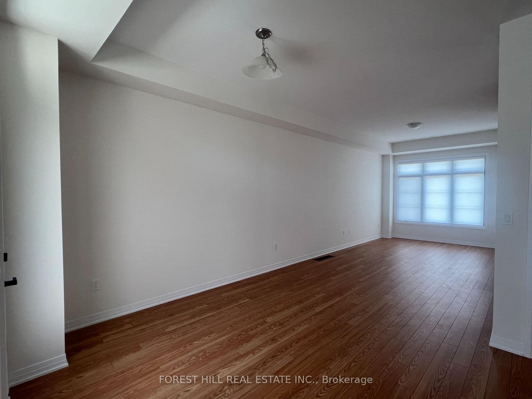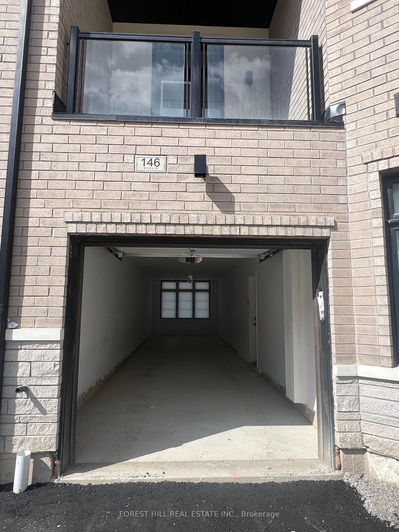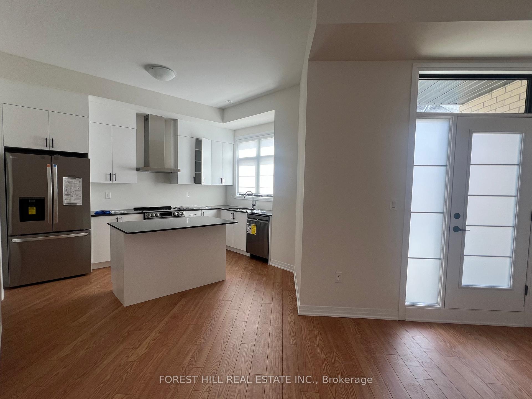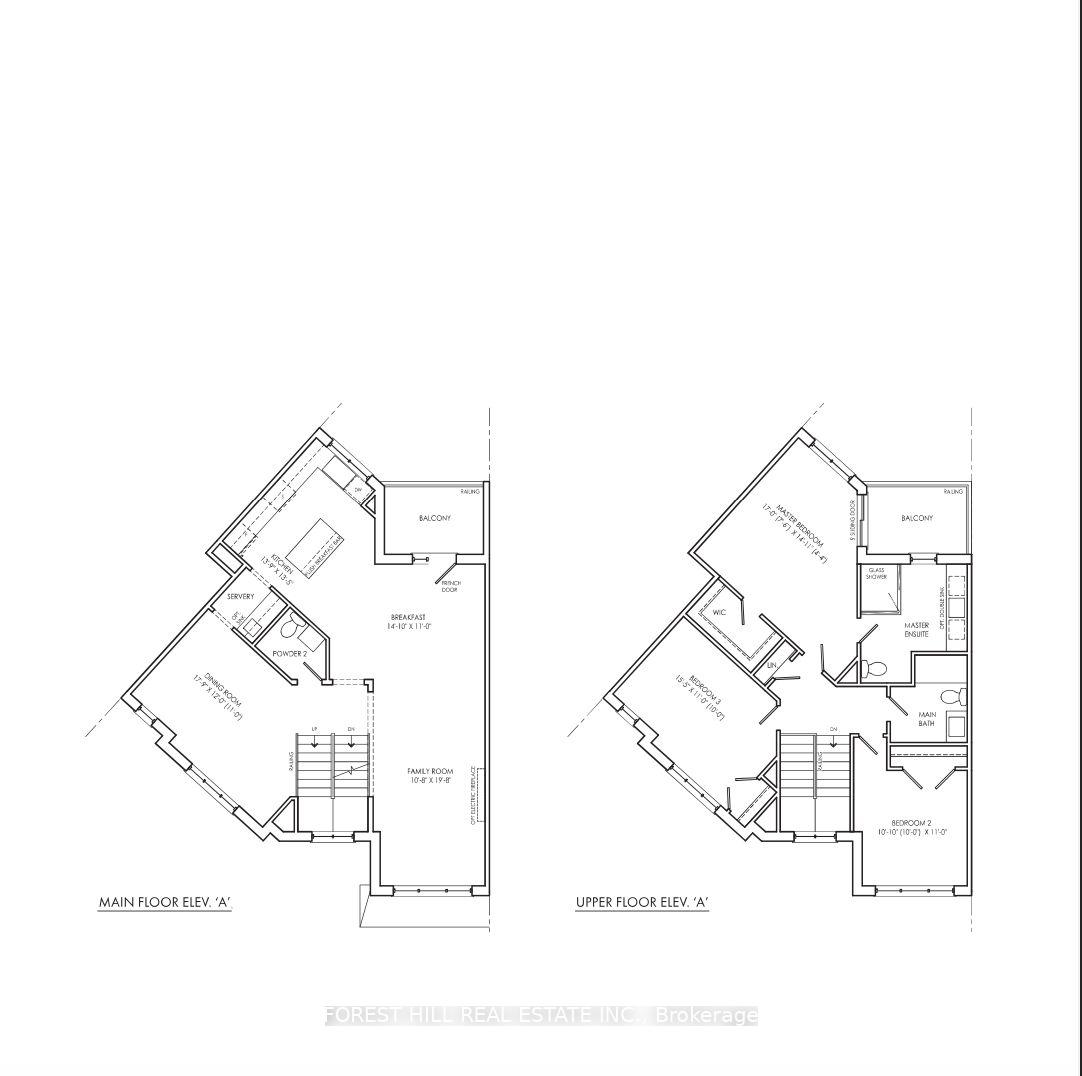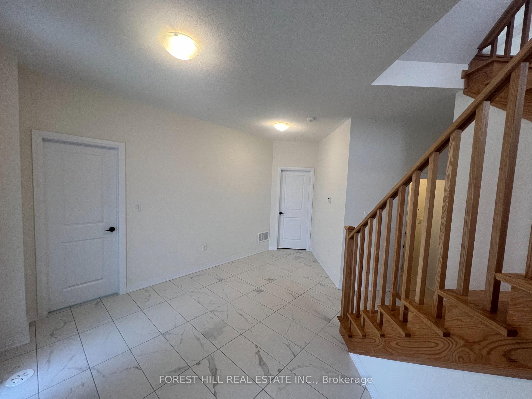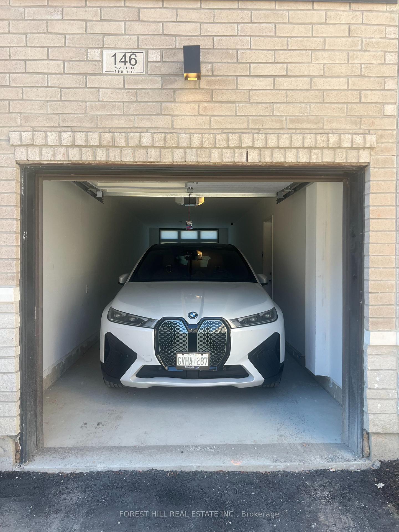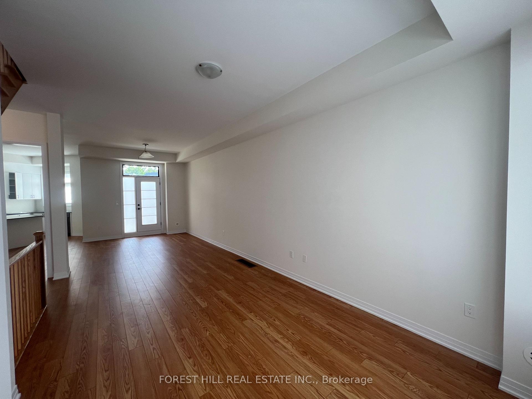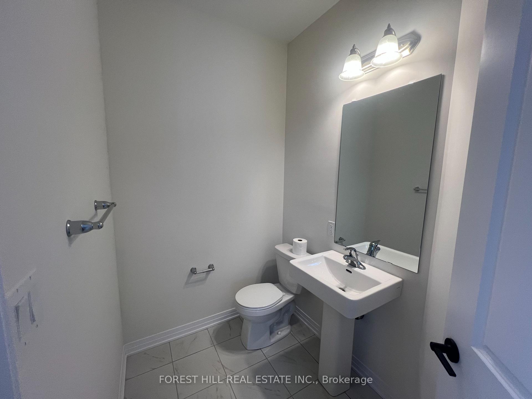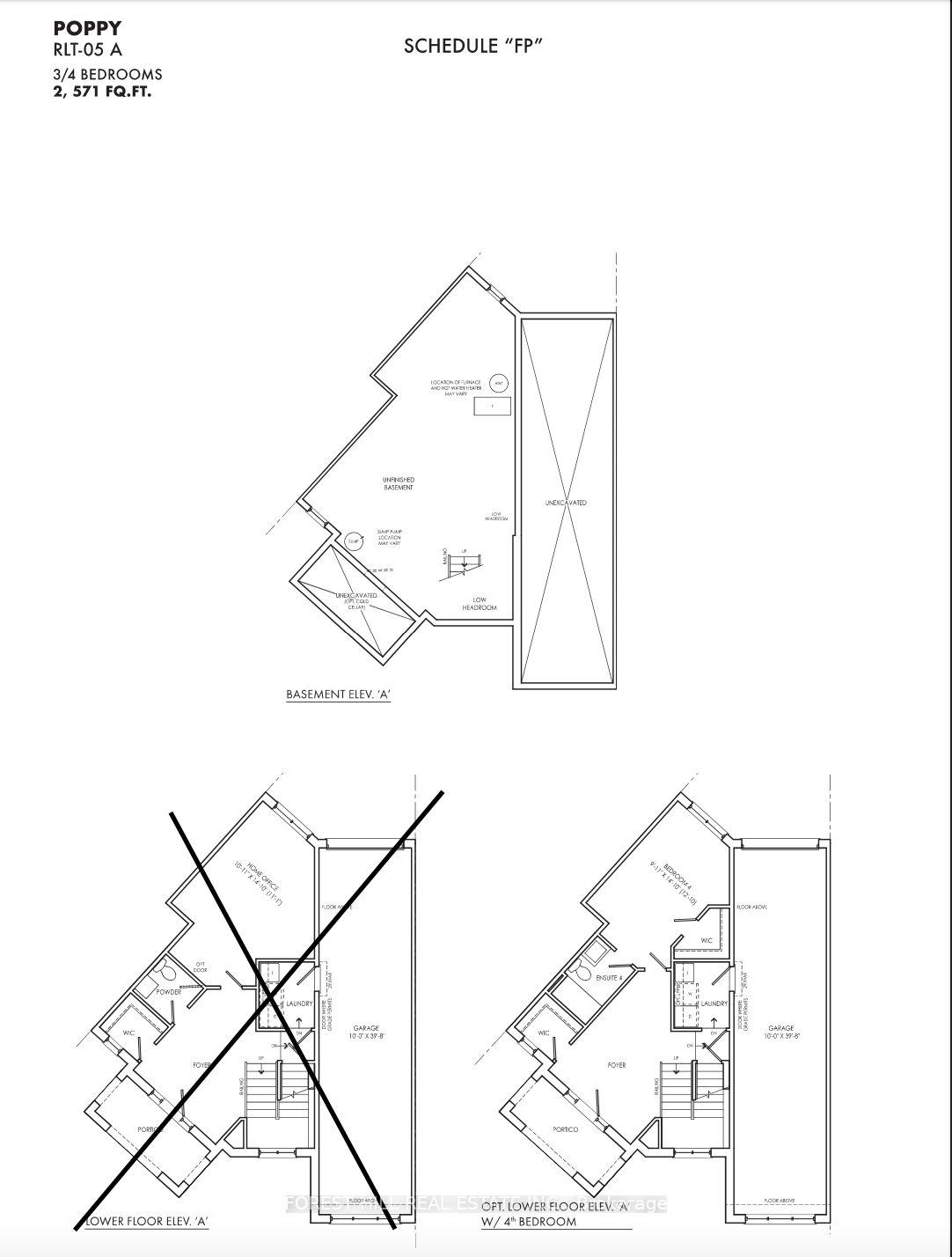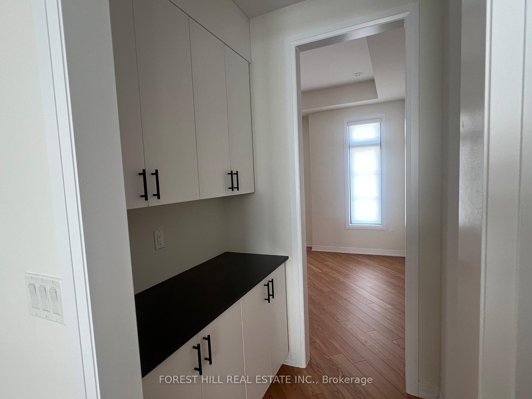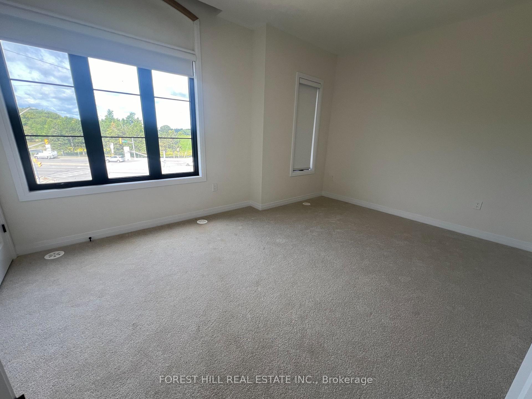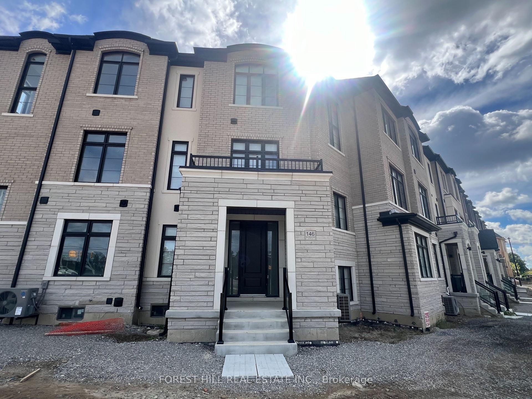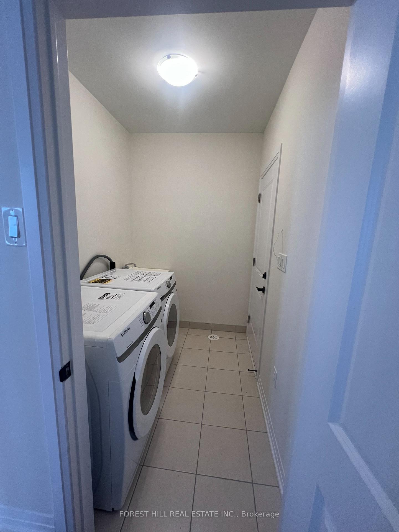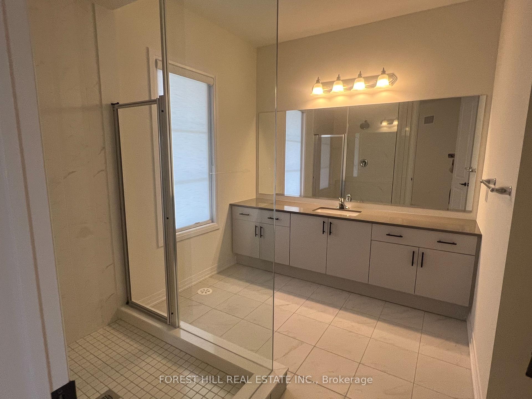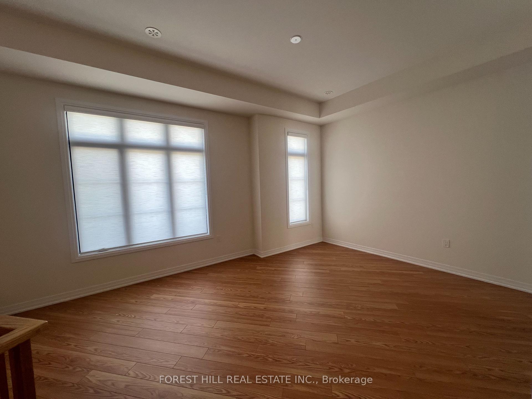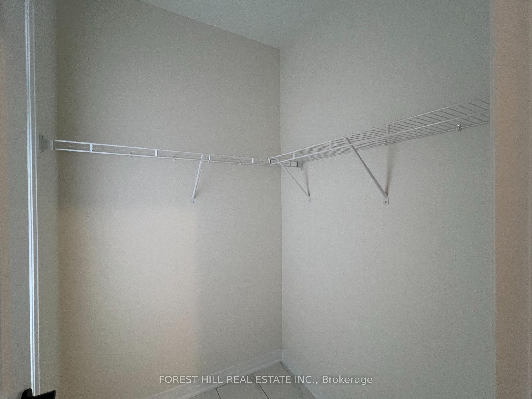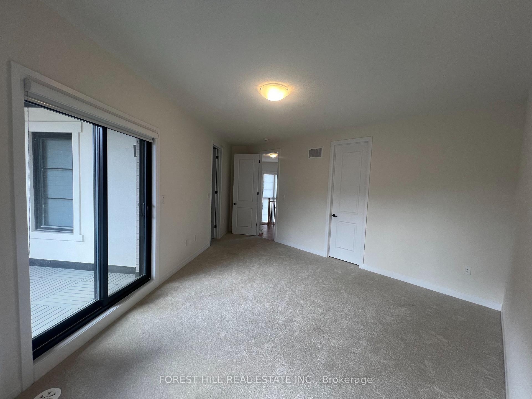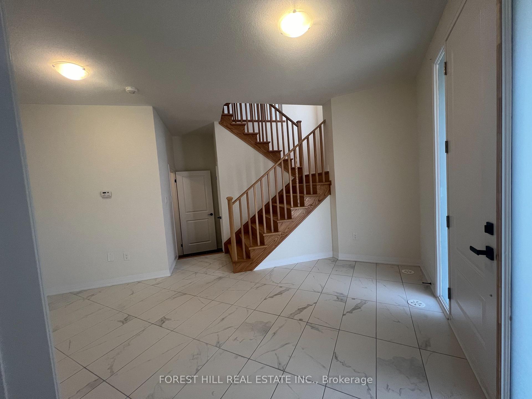$4,000
Available - For Rent
Listing ID: N11909611
146 De La Roche Dr , Vaughan, L4H 5A3, Ontario
| Enjoy a spacious 2,571 sq ft 4 BR 4 WR elegant home in Vellore Village, Vaughan. This home features a tandem parking garage for two vehicles. Main level features fourth bedroom with ensuite and laundry ensuite. First floor living room with open concept modern kitchen & stainless steel appliances. Kitchen and breakfast area offers a balcony to relax. Upper floor master bedroom features ensuite bathroom with standing glass shower, and a walk out balcony. Second and third bedroom boasts large spacious rooms. Accessible to major highways, Vaughan Mills Mall, Canada's Wonderland, and Go Station. This perfect home is waiting for you... |
| Extras: Stainless steel appliances, blinds installed as is. |
| Price | $4,000 |
| Address: | 146 De La Roche Dr , Vaughan, L4H 5A3, Ontario |
| Directions/Cross Streets: | Major MacKenzie Dr/Pine Valley Dr |
| Rooms: | 8 |
| Bedrooms: | 4 |
| Bedrooms +: | |
| Kitchens: | 1 |
| Family Room: | Y |
| Basement: | Unfinished |
| Furnished: | N |
| Approximatly Age: | New |
| Property Type: | Att/Row/Twnhouse |
| Style: | 3-Storey |
| Exterior: | Stucco/Plaster |
| Garage Type: | Built-In |
| Drive Parking Spaces: | 2 |
| Pool: | None |
| Private Entrance: | N |
| Laundry Access: | Ensuite |
| Approximatly Age: | New |
| Approximatly Square Footage: | 2500-3000 |
| Property Features: | Grnbelt/Cons, Public Transit, School |
| Parking Included: | Y |
| Fireplace/Stove: | N |
| Heat Source: | Gas |
| Heat Type: | Forced Air |
| Central Air Conditioning: | Central Air |
| Central Vac: | N |
| Sewers: | Sewers |
| Water: | Municipal |
| Although the information displayed is believed to be accurate, no warranties or representations are made of any kind. |
| FOREST HILL REAL ESTATE INC. |
|
|

Anwar Warsi
Sales Representative
Dir:
647-770-4673
Bus:
905-454-1100
Fax:
905-454-7335
| Book Showing | Email a Friend |
Jump To:
At a Glance:
| Type: | Freehold - Att/Row/Twnhouse |
| Area: | York |
| Municipality: | Vaughan |
| Neighbourhood: | Vellore Village |
| Style: | 3-Storey |
| Approximate Age: | New |
| Beds: | 4 |
| Baths: | 4 |
| Fireplace: | N |
| Pool: | None |
Locatin Map:

