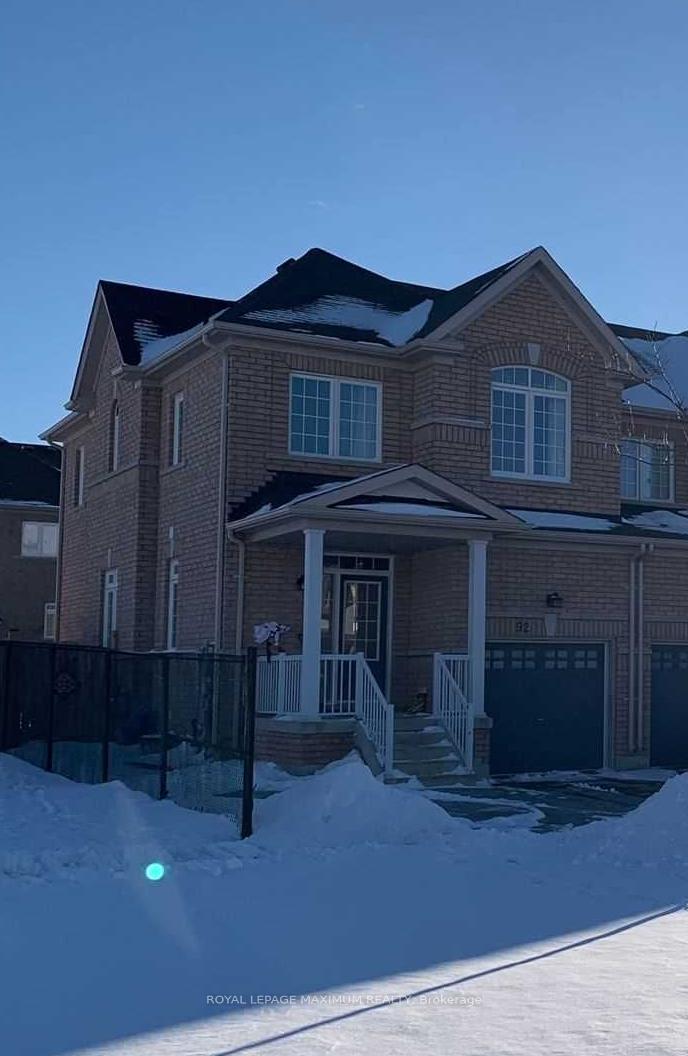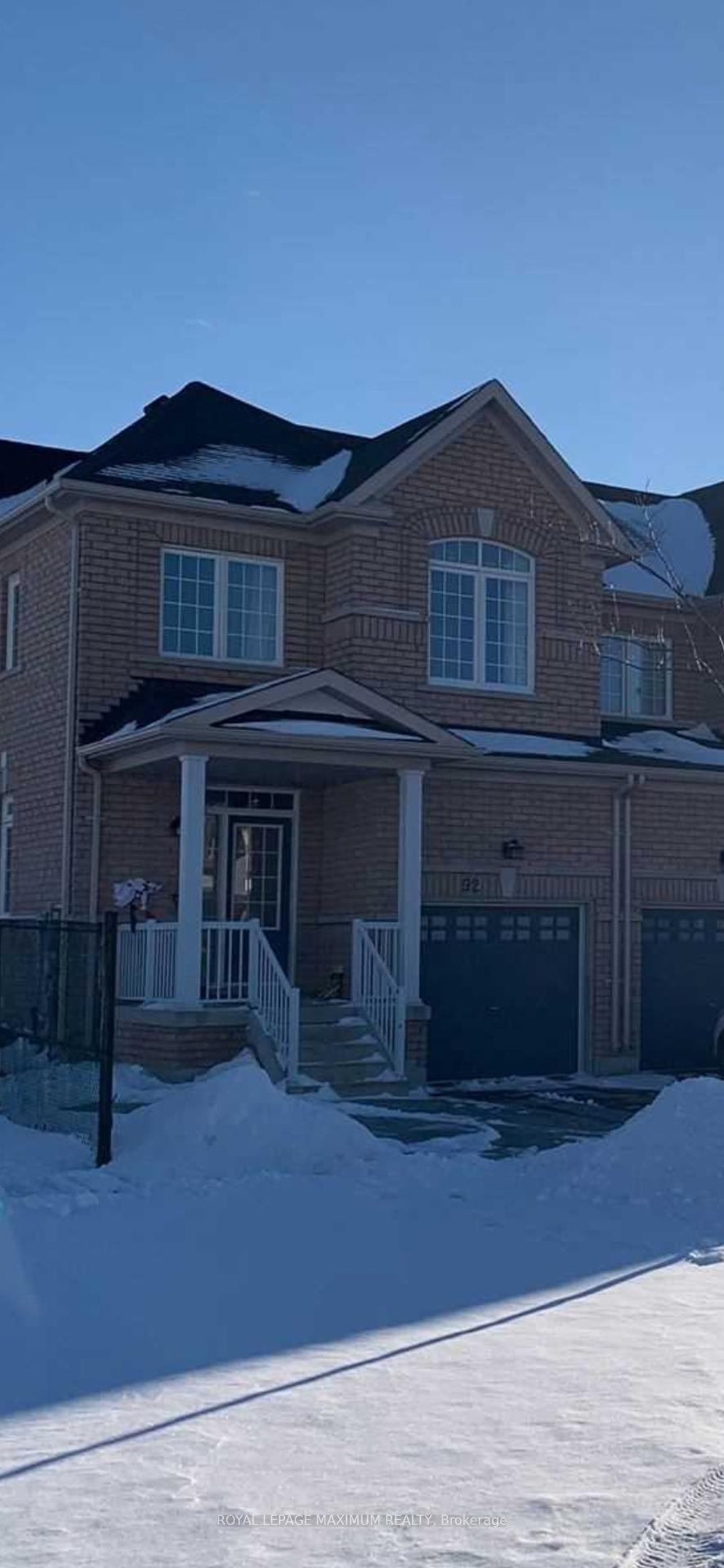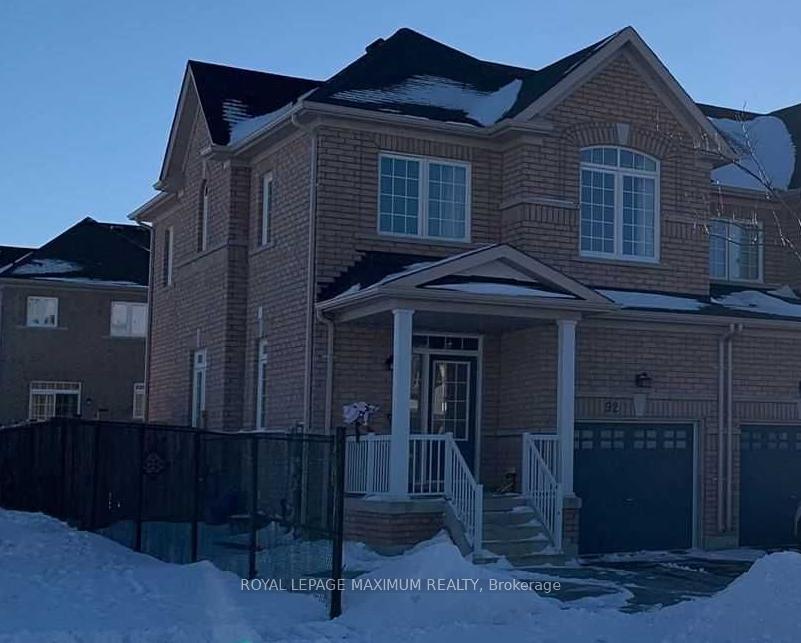$899,000
Available - For Sale
Listing ID: N11909736
92 Luisa St , Bradford West Gwillimbury, L3Z 2A5, Ontario
| Fantastic End Unit Townhome! Open Concept Kitchen/Living Area With Walkout To Fenced Backyard With Stamped Concrete Patio. 3 Bedroom And 3 Bathroom Well Maintained Unit. Master Bedroom With 4 Pc Ensuite Washroom And walk-in Closet. 1 EV plug included. Close To Hwy 400, Schools, Libraries, Play Grounds And Shops. |
| Price | $899,000 |
| Taxes: | $3714.05 |
| Address: | 92 Luisa St , Bradford West Gwillimbury, L3Z 2A5, Ontario |
| Lot Size: | 26.15 x 101.74 (Feet) |
| Directions/Cross Streets: | 8th Line/Professor Day Drive |
| Rooms: | 7 |
| Bedrooms: | 3 |
| Bedrooms +: | |
| Kitchens: | 1 |
| Family Room: | Y |
| Basement: | Unfinished |
| Property Type: | Att/Row/Twnhouse |
| Style: | 2-Storey |
| Exterior: | Brick |
| Garage Type: | Attached |
| (Parking/)Drive: | Private |
| Drive Parking Spaces: | 2 |
| Pool: | None |
| Approximatly Square Footage: | 1100-1500 |
| Property Features: | Electric Car |
| Fireplace/Stove: | N |
| Heat Source: | Gas |
| Heat Type: | Forced Air |
| Central Air Conditioning: | Central Air |
| Central Vac: | N |
| Sewers: | Sewers |
| Water: | Municipal |
$
%
Years
This calculator is for demonstration purposes only. Always consult a professional
financial advisor before making personal financial decisions.
| Although the information displayed is believed to be accurate, no warranties or representations are made of any kind. |
| ROYAL LEPAGE MAXIMUM REALTY |
|
|

Anwar Warsi
Sales Representative
Dir:
647-770-4673
Bus:
905-454-1100
Fax:
905-454-7335
| Book Showing | Email a Friend |
Jump To:
At a Glance:
| Type: | Freehold - Att/Row/Twnhouse |
| Area: | Simcoe |
| Municipality: | Bradford West Gwillimbury |
| Neighbourhood: | Bradford |
| Style: | 2-Storey |
| Lot Size: | 26.15 x 101.74(Feet) |
| Tax: | $3,714.05 |
| Beds: | 3 |
| Baths: | 3 |
| Fireplace: | N |
| Pool: | None |
Locatin Map:
Payment Calculator:






