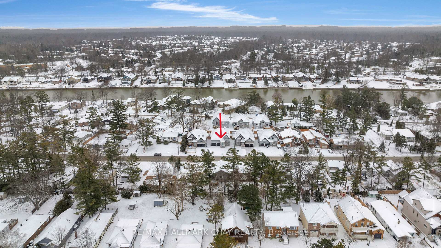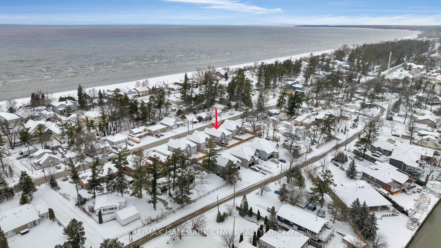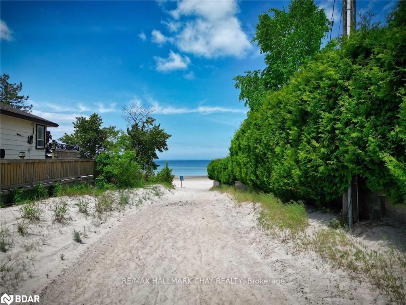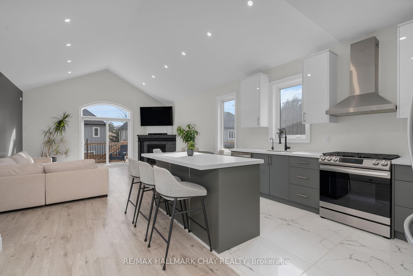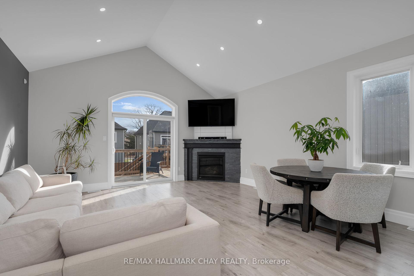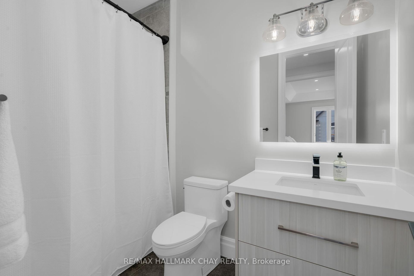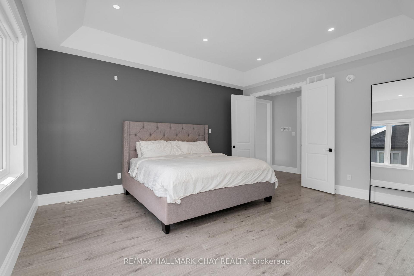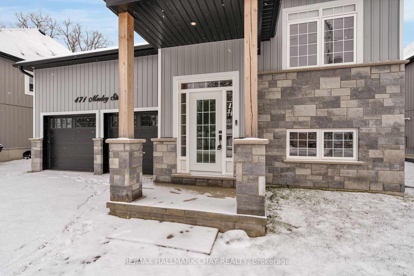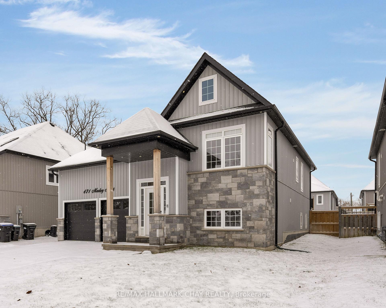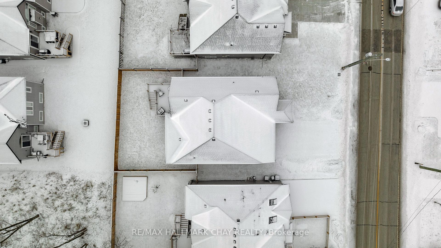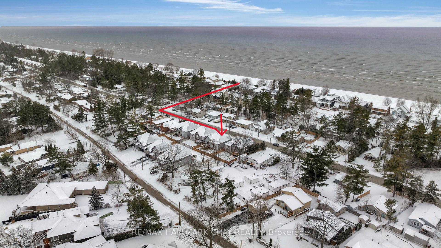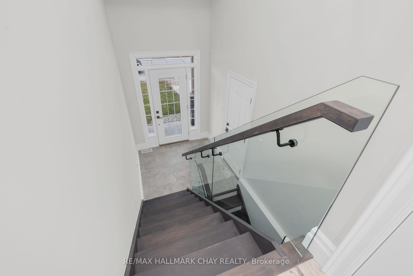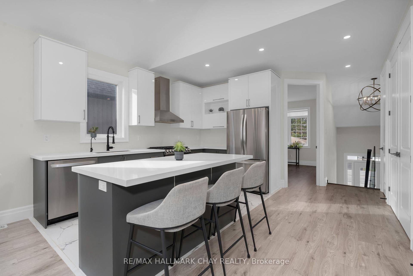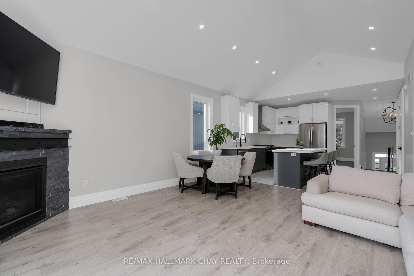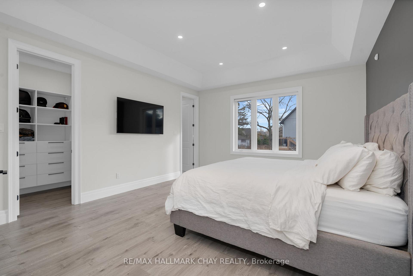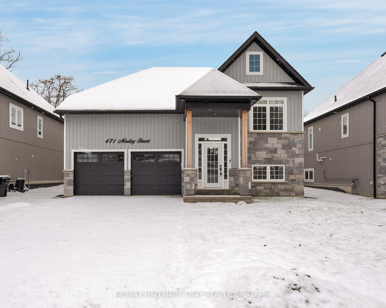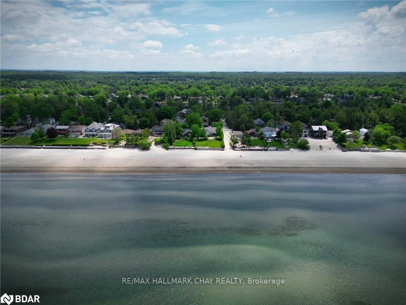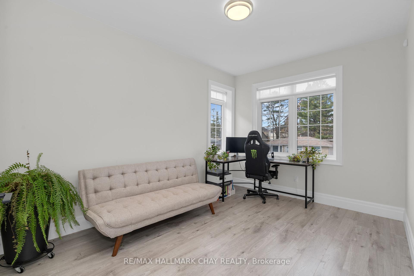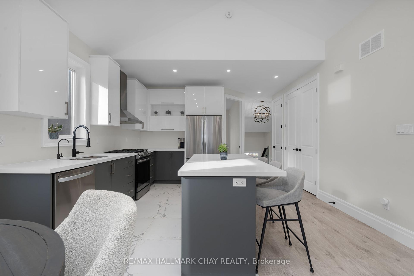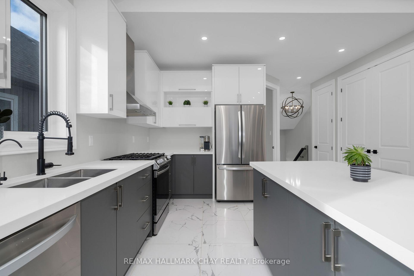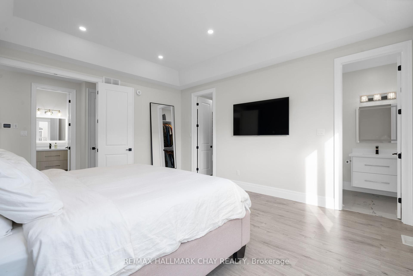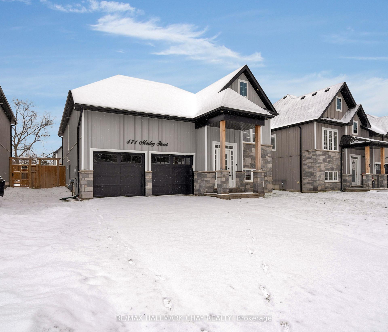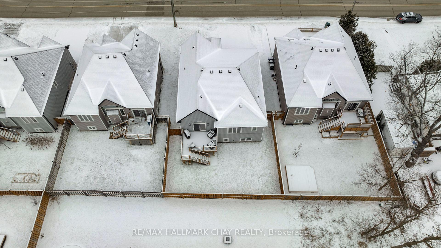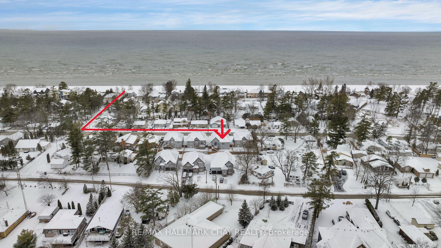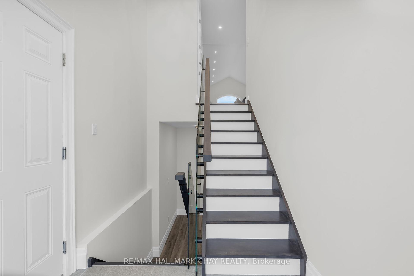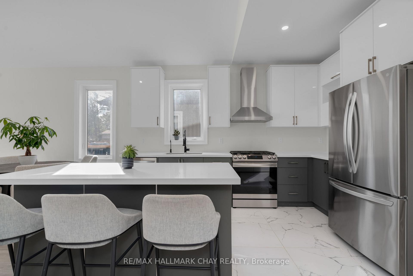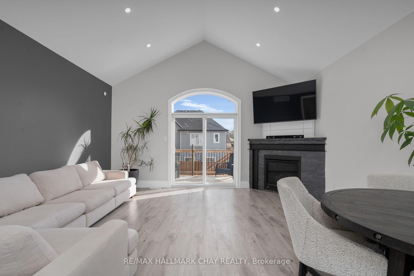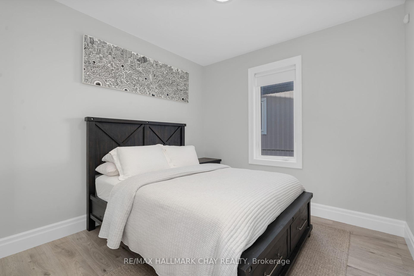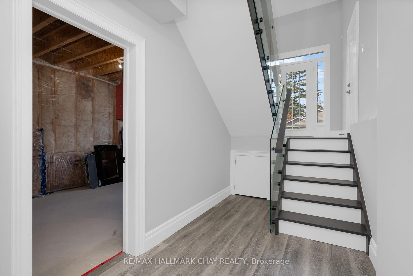$884,900
Available - For Sale
Listing ID: S11908042
471 Mosley St , Wasaga Beach, L9Z 2K1, Ontario
| Imagine living within minutes' walk to the beach in a magnificent 3-bedroom, 2-bathroom home that defines modern luxury and convenience. This property features an open concept living area under a breathtaking cathedral ceiling, all awash with natural light, and custom blinds. The modern designed kitchen and custom fireplace mantle add to the home's elegant charm, while pot lights, 9-foot ceilings, and impressive 8-foot doors throughout enhance its spacious feel. Convenience is key with an inside entry from the garage, and the spacious primary retreat boasts a walk-in closet and lovely en-suite. Externally, the home impresses with 7 exterior soffit lights enhancing its curb appeal at night, alongside an outdoor sprinkler system for easy lawn maintenance. The large unfinished lower level presents endless possibilities for additional living space. This home is a true embodiment of upscale beachside living, offering both style and functionality. This home isn't just a living space; it's a lifestyle opportunity waiting to be realized! |
| Extras: #Beachsideliving #Beachhouse #Beach2 #WasagaBeach #walktothebeach #modernliving #simcoeCountyRealEstate |
| Price | $884,900 |
| Taxes: | $4380.00 |
| Address: | 471 Mosley St , Wasaga Beach, L9Z 2K1, Ontario |
| Lot Size: | 50.00 x 108.00 (Feet) |
| Acreage: | < .50 |
| Directions/Cross Streets: | Mosley Street and 13th Street |
| Rooms: | 5 |
| Rooms +: | 0 |
| Bedrooms: | 3 |
| Bedrooms +: | 0 |
| Kitchens: | 1 |
| Kitchens +: | 0 |
| Family Room: | Y |
| Basement: | Full, Unfinished |
| Approximatly Age: | 6-15 |
| Property Type: | Detached |
| Style: | Bungalow-Raised |
| Exterior: | Vinyl Siding |
| Garage Type: | Attached |
| (Parking/)Drive: | Pvt Double |
| Drive Parking Spaces: | 4 |
| Pool: | None |
| Approximatly Age: | 6-15 |
| Approximatly Square Footage: | 1100-1500 |
| Property Features: | Beach, Golf, Level, Park, Public Transit, School Bus Route |
| Fireplace/Stove: | Y |
| Heat Source: | Gas |
| Heat Type: | Forced Air |
| Central Air Conditioning: | Central Air |
| Central Vac: | N |
| Laundry Level: | Lower |
| Elevator Lift: | N |
| Sewers: | Sewers |
| Water: | Municipal |
| Utilities-Cable: | Y |
| Utilities-Hydro: | Y |
| Utilities-Gas: | Y |
| Utilities-Telephone: | A |
$
%
Years
This calculator is for demonstration purposes only. Always consult a professional
financial advisor before making personal financial decisions.
| Although the information displayed is believed to be accurate, no warranties or representations are made of any kind. |
| RE/MAX HALLMARK CHAY REALTY |
|
|

Anwar Warsi
Sales Representative
Dir:
647-770-4673
Bus:
905-454-1100
Fax:
905-454-7335
| Virtual Tour | Book Showing | Email a Friend |
Jump To:
At a Glance:
| Type: | Freehold - Detached |
| Area: | Simcoe |
| Municipality: | Wasaga Beach |
| Neighbourhood: | Wasaga Beach |
| Style: | Bungalow-Raised |
| Lot Size: | 50.00 x 108.00(Feet) |
| Approximate Age: | 6-15 |
| Tax: | $4,380 |
| Beds: | 3 |
| Baths: | 2 |
| Fireplace: | Y |
| Pool: | None |
Locatin Map:
Payment Calculator:

