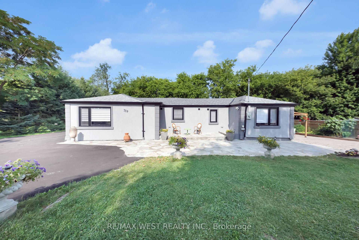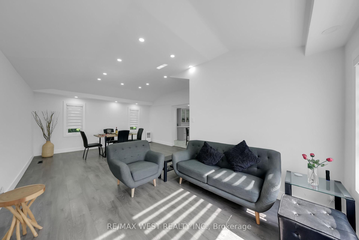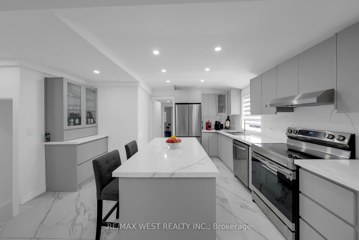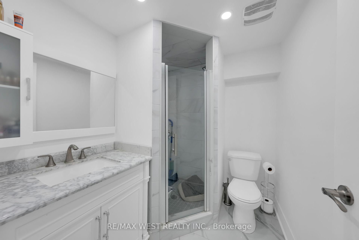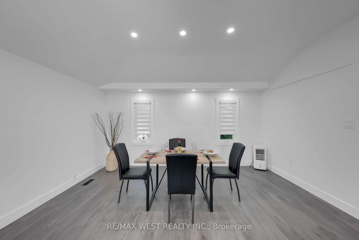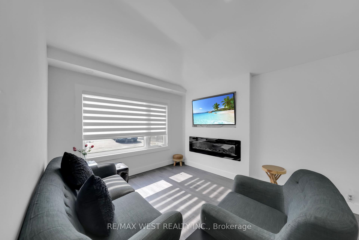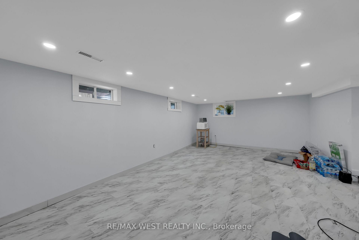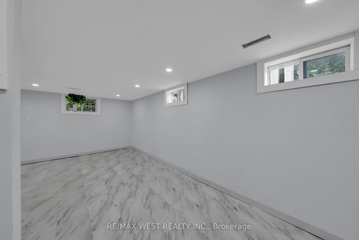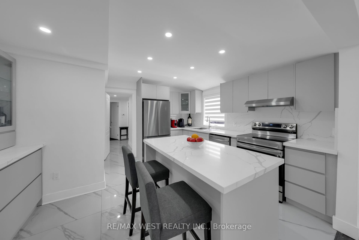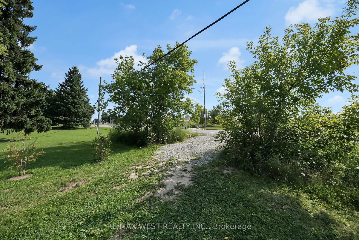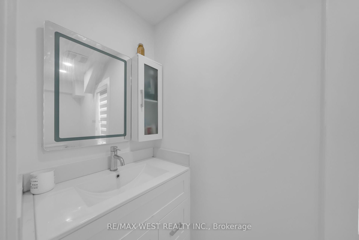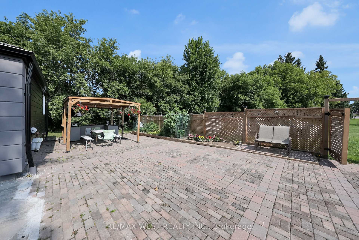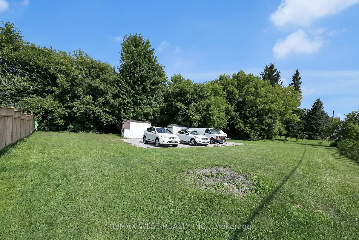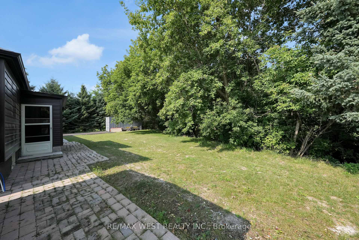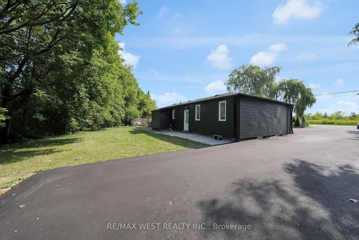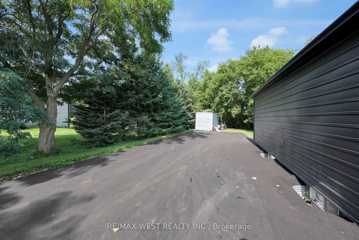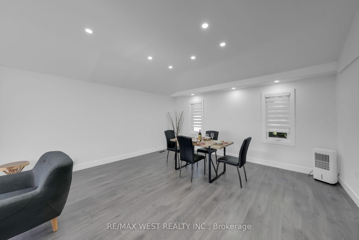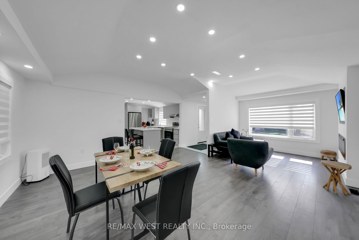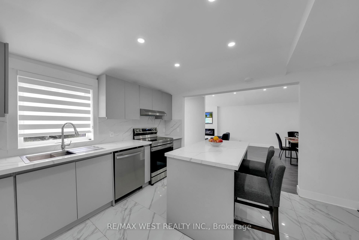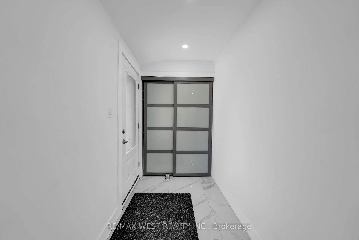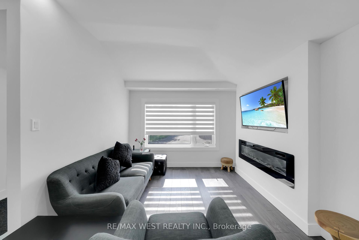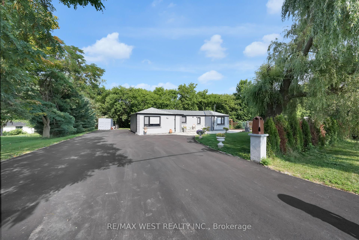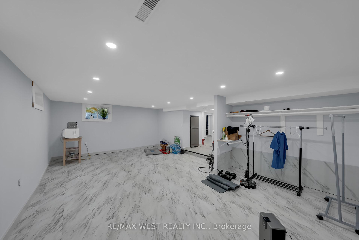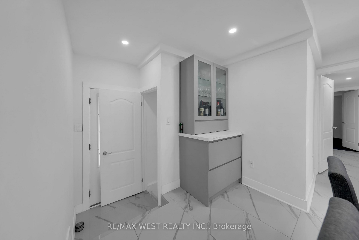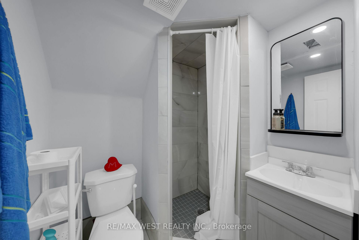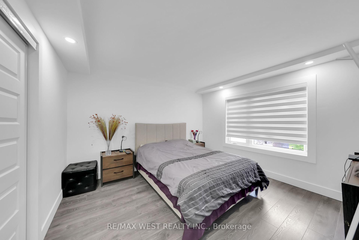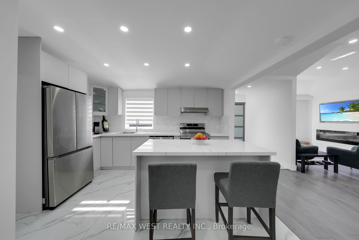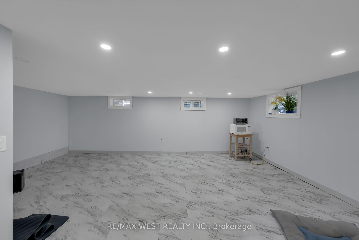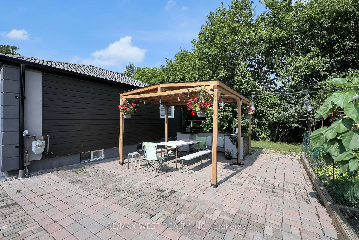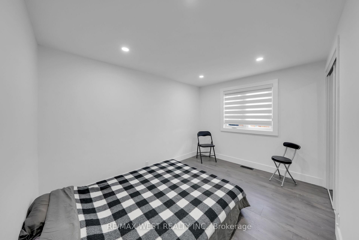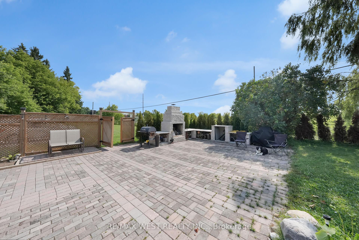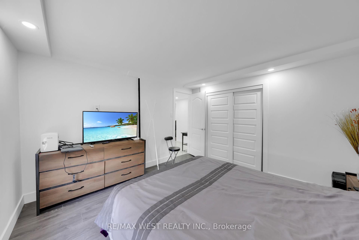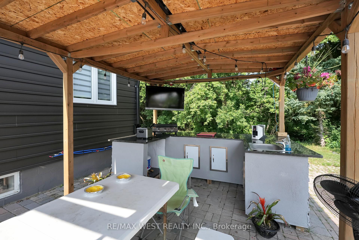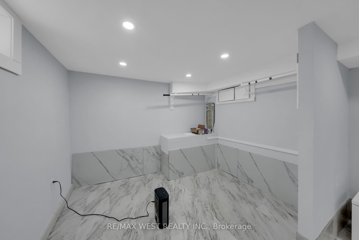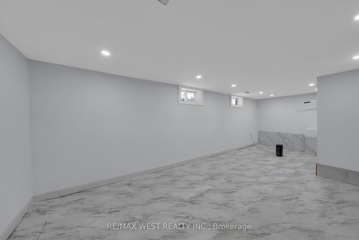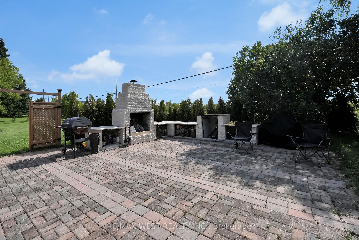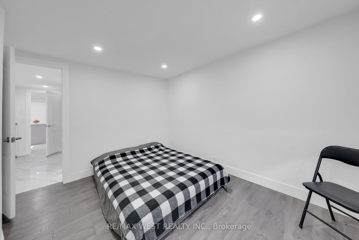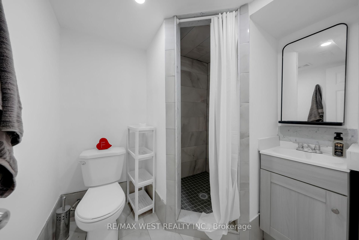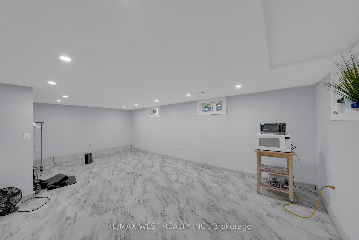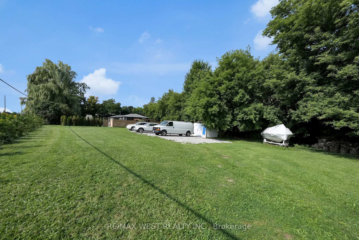$949,900
Available - For Sale
Listing ID: S11908122
759 ESSA Rd , Barrie, L4N 9G1, Ontario
| Prime Redevelopment Opportunity with 220.77 ft frontage on Essa. Potential rezoning to MU2 Mixed Use On Rare Oversized Lot With Huge Frontage & Ravine At Back. This Renovated Detached 3 Bedroom, 4 Bathroom Is Great For Investor, Builder Or End User. Newly Installed Windows & Stucco Exterior Featuring A Functional Open Concept Layout, Modern Luxury Enhanced Features With High End Finishes Thru-Out, Modern Kitchen Cabinets With Two 3 Piece Bathroom With Glass Enclosed Showers. Lots of Windows Providing Tons Of Natural Sun Light. Eat-In Kitchen Includes Custom Bianco Drift Counters, Sleek Modern Upgraded Kitchen Cabinets, Stainless Steel and Built-In Appliances. Sleek Design, With Quartz Backsplash, Quartz Counters With Tons Of Prep Space & Great for Entertaining. Seamless Transitions From Extra Wide Custom Upgraded 'Yves Antica' Strip Plank Flooring To Large Ceramic Tiles. Unlimited Potential For This Kind Of Property In This Location. |
| Extras: Tremendous development potential in close proximity to Other Developments. |
| Price | $949,900 |
| Taxes: | $3920.00 |
| Address: | 759 ESSA Rd , Barrie, L4N 9G1, Ontario |
| Lot Size: | 220.77 x 122.40 (Acres) |
| Directions/Cross Streets: | Mapleview Dr & Essa Rd |
| Rooms: | 6 |
| Bedrooms: | 3 |
| Bedrooms +: | |
| Kitchens: | 1 |
| Family Room: | N |
| Basement: | Finished |
| Property Type: | Detached |
| Style: | Bungalow |
| Exterior: | Stucco/Plaster |
| Garage Type: | None |
| (Parking/)Drive: | Private |
| Drive Parking Spaces: | 6 |
| Pool: | None |
| Fireplace/Stove: | N |
| Heat Source: | Gas |
| Heat Type: | Forced Air |
| Central Air Conditioning: | None |
| Central Vac: | N |
| Laundry Level: | Main |
| Elevator Lift: | N |
| Sewers: | Sewers |
| Water: | Municipal |
$
%
Years
This calculator is for demonstration purposes only. Always consult a professional
financial advisor before making personal financial decisions.
| Although the information displayed is believed to be accurate, no warranties or representations are made of any kind. |
| RE/MAX WEST REALTY INC. |
|
|

Anwar Warsi
Sales Representative
Dir:
647-770-4673
Bus:
905-454-1100
Fax:
905-454-7335
| Virtual Tour | Book Showing | Email a Friend |
Jump To:
At a Glance:
| Type: | Freehold - Detached |
| Area: | Simcoe |
| Municipality: | Barrie |
| Neighbourhood: | Holly |
| Style: | Bungalow |
| Lot Size: | 220.77 x 122.40(Acres) |
| Tax: | $3,920 |
| Beds: | 3 |
| Baths: | 4 |
| Fireplace: | N |
| Pool: | None |
Locatin Map:
Payment Calculator:

