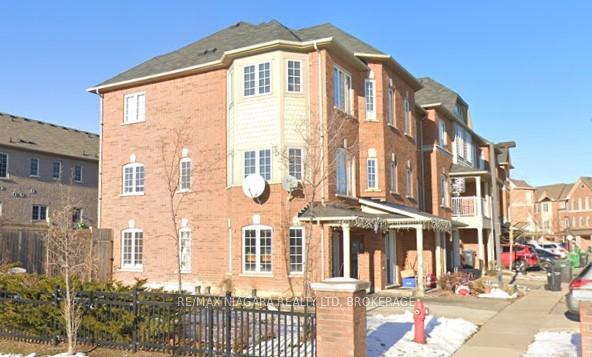$880,000
Available - For Sale
Listing ID: W11891586
14 October Pl , Brampton, L6Y 0R6, Ontario

| Freehold Townhome 1850 Sq. Ft. As Per Builder,3 Large Bedrooms, 4 Washrooms, Walk Out Basement With Full Washroom. Close To Hwy 407, 401, Sheridan College And Shopping. TOTAL [size] sq ft SIZES AND DIMENSIONS PROVIDED BY HOMEOWNER ARE APPROXIMATE, ACTUAL MAY VARY |
| Price | $880,000 |
| Taxes: | $5313.00 |
| Assessment: | $480000 |
| Assessment Year: | 2024 |
| Address: | 14 October Pl , Brampton, L6Y 0R6, Ontario |
| Lot Size: | 37.20 x 71.20 (Feet) |
| Acreage: | < .50 |
| Directions/Cross Streets: | STEELE/MAVIS |
| Rooms: | 6 |
| Bedrooms: | 3 |
| Bedrooms +: | |
| Kitchens: | 1 |
| Family Room: | N |
| Basement: | Unfinished |
| Property Type: | Att/Row/Twnhouse |
| Style: | 3-Storey |
| Exterior: | Brick |
| Garage Type: | Built-In |
| (Parking/)Drive: | Private |
| Drive Parking Spaces: | 2 |
| Pool: | None |
| Approximatly Square Footage: | 1500-2000 |
| Fireplace/Stove: | N |
| Heat Source: | Gas |
| Heat Type: | Forced Air |
| Central Air Conditioning: | Central Air |
| Central Vac: | N |
| Sewers: | Sewers |
| Water: | Municipal |
$
%
Years
This calculator is for demonstration purposes only. Always consult a professional
financial advisor before making personal financial decisions.
| Although the information displayed is believed to be accurate, no warranties or representations are made of any kind. |
| RE/MAX NIAGARA REALTY LTD, BROKERAGE |
|
|

Anwar Warsi
Sales Representative
Dir:
647-770-4673
Bus:
905-454-1100
Fax:
905-454-7335
| Book Showing | Email a Friend |
Jump To:
At a Glance:
| Type: | Freehold - Att/Row/Twnhouse |
| Area: | Peel |
| Municipality: | Brampton |
| Neighbourhood: | Bram West |
| Style: | 3-Storey |
| Lot Size: | 37.20 x 71.20(Feet) |
| Tax: | $5,313 |
| Beds: | 3 |
| Baths: | 4 |
| Fireplace: | N |
| Pool: | None |
Locatin Map:
Payment Calculator:



