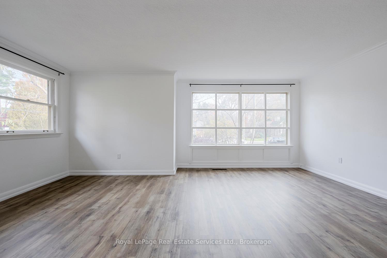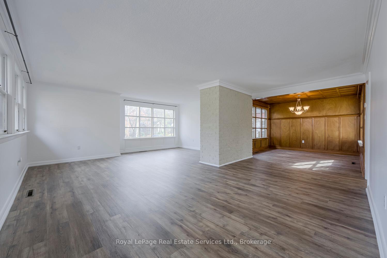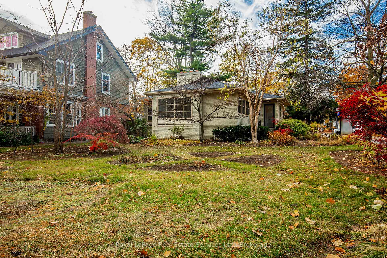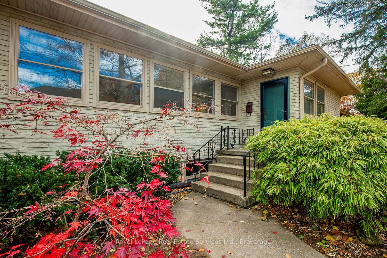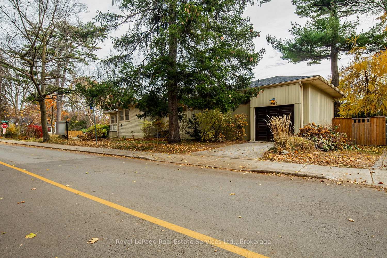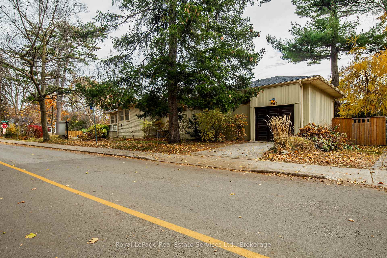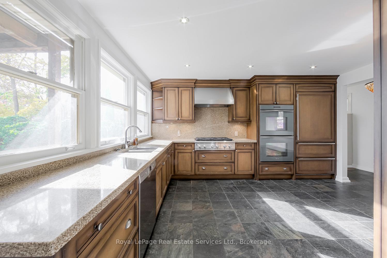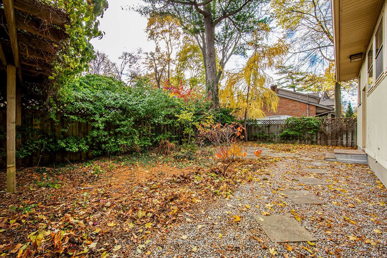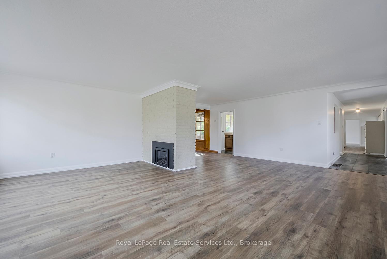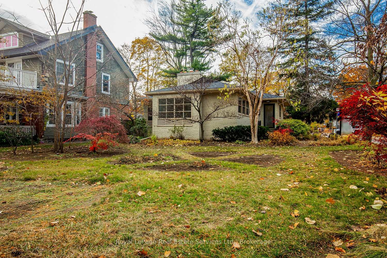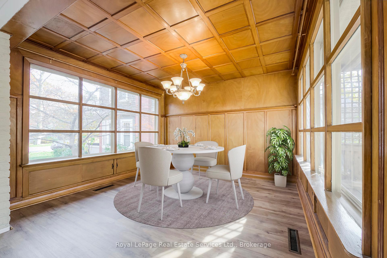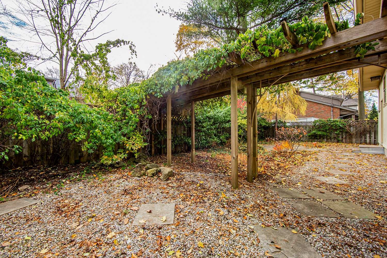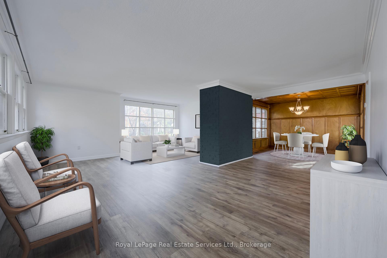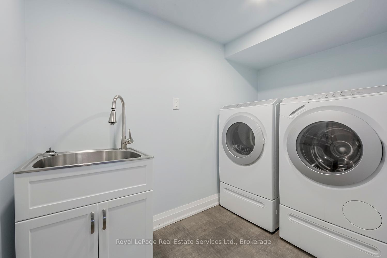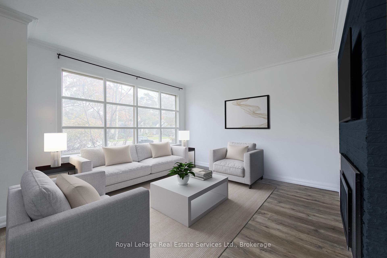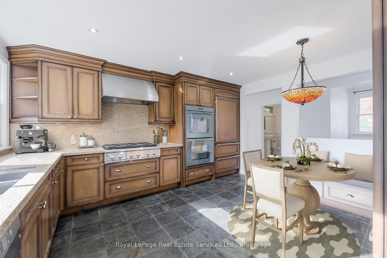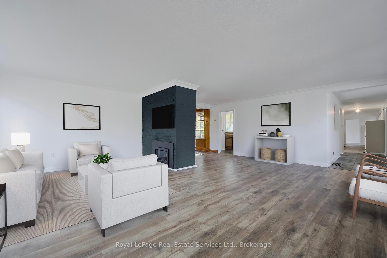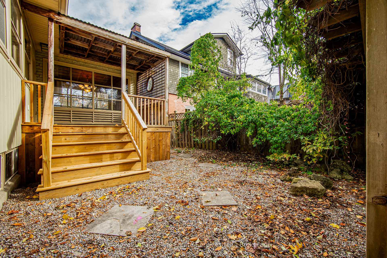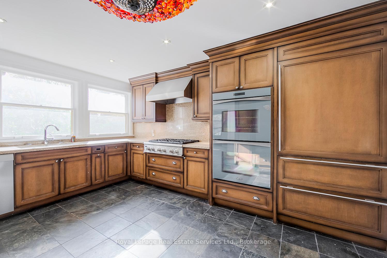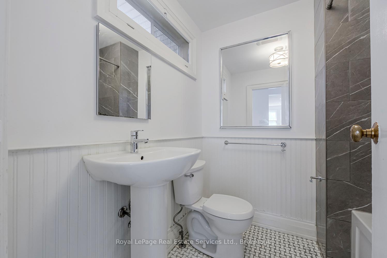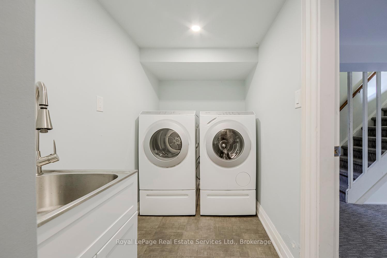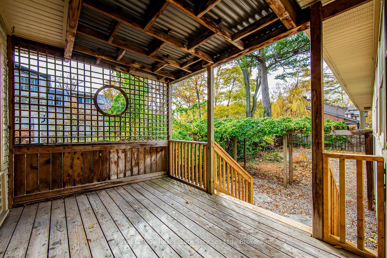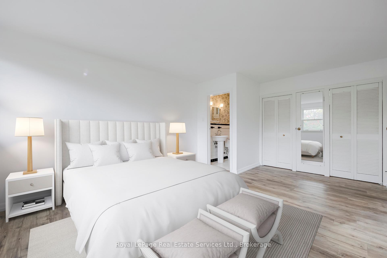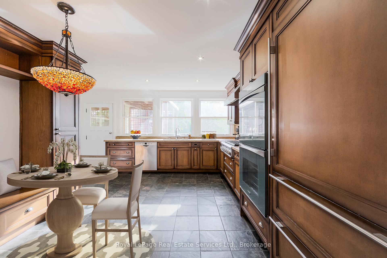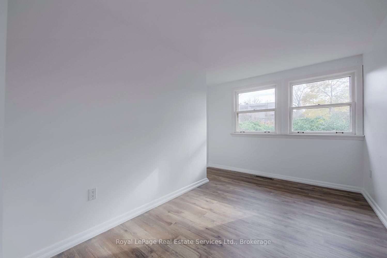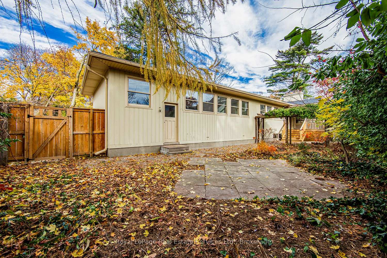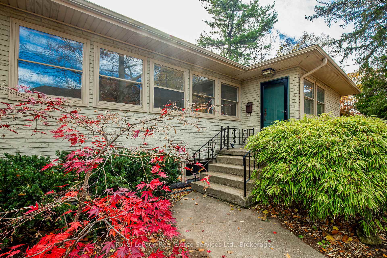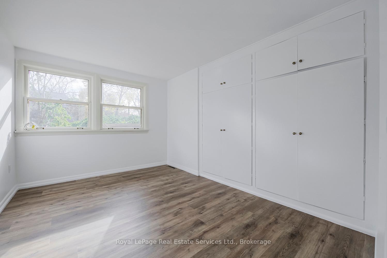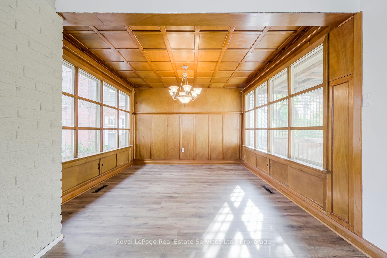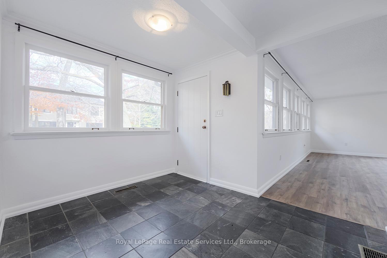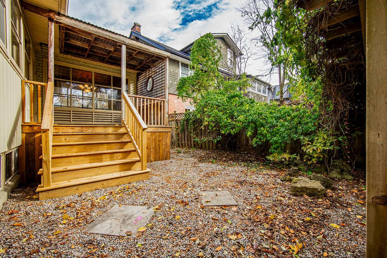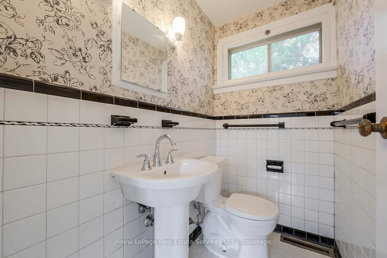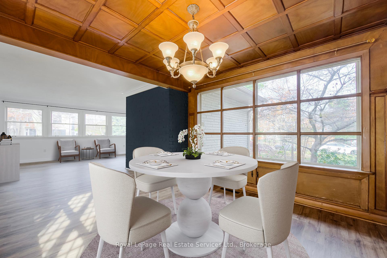$4,950
Available - For Rent
Listing ID: W11908019
402 Macdonald Rd , Oakville, L6J 2B3, Ontario
| Set On A Sunny 50'X138.26' Lot, Nestled Btwn Multi-Million Dollar Homes, Just Steps To World Class Amenities That This Premium Community Has To Offer! Existing Bungalow Is Bursting W/Charm And Character, Offering 2481 Sf Of total Livable Space W/ An Ideal Family Layout, 3+1Bdrms, 2+1 Baths, Updated Kitchen & Sun-Filled Rms T/O. Recent Upgrades Incl Newer Roof (2019),Gas Fp (2019), A/C (2020), Dw (2020), Gutter Guards (2021) & Newer Furnace (2022). Set In One Of The Finest School Zones And Walking Distance To Some Of Oakville's Finest Schools, Shops, Restaurants, Parks, And Waterfront Trails. Become Part Of A Real Community And Call Olde Oakville Home Today. |
| Price | $4,950 |
| Address: | 402 Macdonald Rd , Oakville, L6J 2B3, Ontario |
| Lot Size: | 50.00 x 138.00 (Feet) |
| Directions/Cross Streets: | WATSON AVE / MACDONALD |
| Rooms: | 6 |
| Rooms +: | 5 |
| Bedrooms: | 3 |
| Bedrooms +: | 1 |
| Kitchens: | 1 |
| Family Room: | Y |
| Basement: | Finished, Full |
| Furnished: | N |
| Approximatly Age: | 51-99 |
| Property Type: | Detached |
| Style: | Bungalow |
| Exterior: | Brick |
| Garage Type: | Attached |
| (Parking/)Drive: | Private |
| Drive Parking Spaces: | 2 |
| Pool: | None |
| Private Entrance: | Y |
| Approximatly Age: | 51-99 |
| Approximatly Square Footage: | 1500-2000 |
| Property Features: | Library, Marina, Park, Place Of Worship, Public Transit, School |
| Parking Included: | Y |
| Fireplace/Stove: | Y |
| Heat Source: | Gas |
| Heat Type: | Forced Air |
| Central Air Conditioning: | Central Air |
| Central Vac: | N |
| Laundry Level: | Lower |
| Sewers: | Sewers |
| Water: | Municipal |
| Utilities-Cable: | A |
| Utilities-Hydro: | Y |
| Utilities-Gas: | Y |
| Although the information displayed is believed to be accurate, no warranties or representations are made of any kind. |
| Royal LePage Real Estate Services Ltd., Brokerage |
|
|

Anwar Warsi
Sales Representative
Dir:
647-770-4673
Bus:
905-454-1100
Fax:
905-454-7335
| Book Showing | Email a Friend |
Jump To:
At a Glance:
| Type: | Freehold - Detached |
| Area: | Halton |
| Municipality: | Oakville |
| Neighbourhood: | 1013 - OO Old Oakville |
| Style: | Bungalow |
| Lot Size: | 50.00 x 138.00(Feet) |
| Approximate Age: | 51-99 |
| Beds: | 3+1 |
| Baths: | 3 |
| Fireplace: | Y |
| Pool: | None |
Locatin Map:

