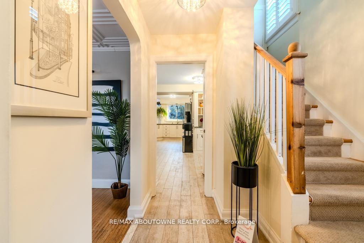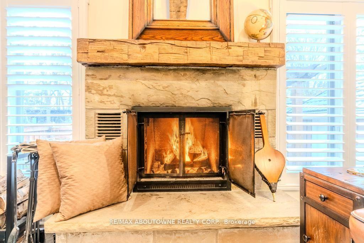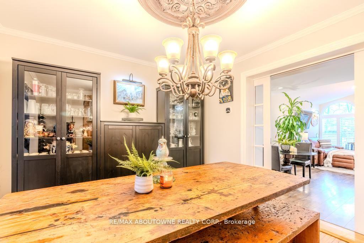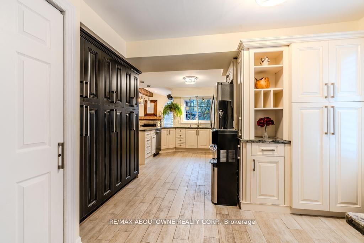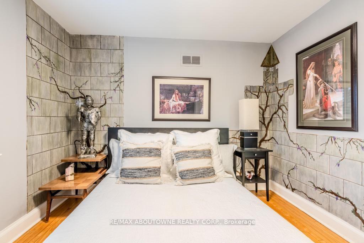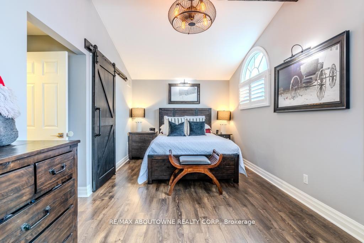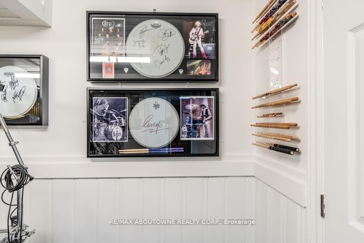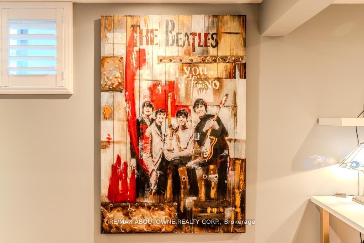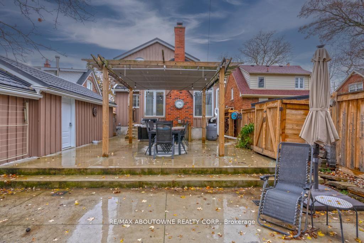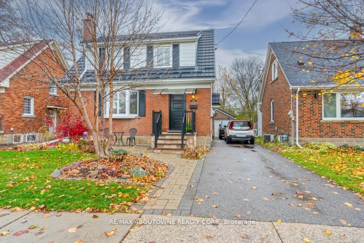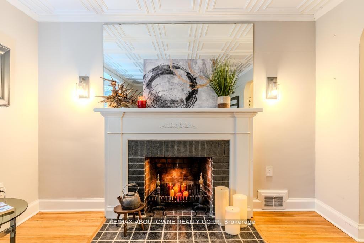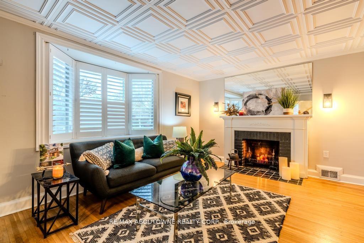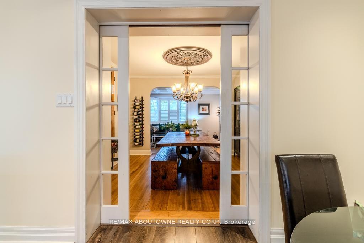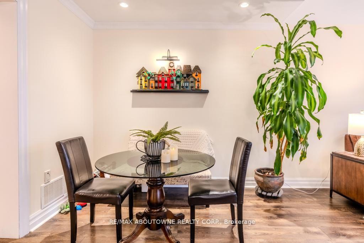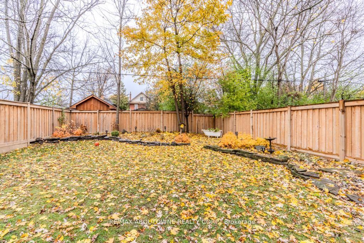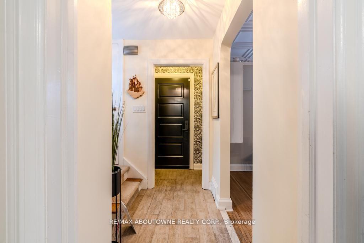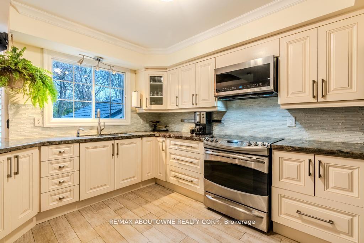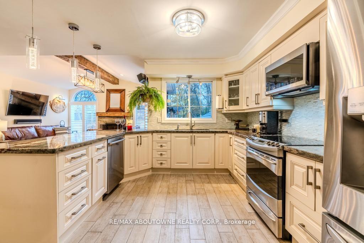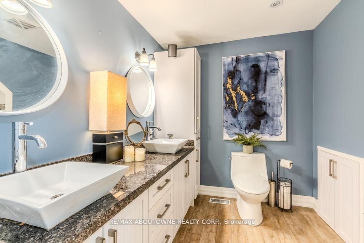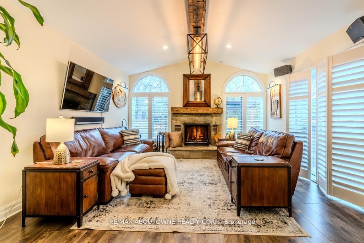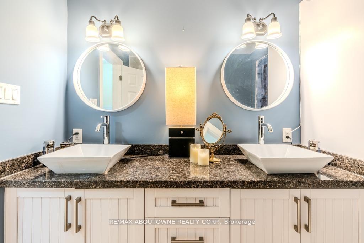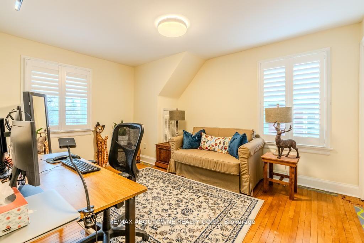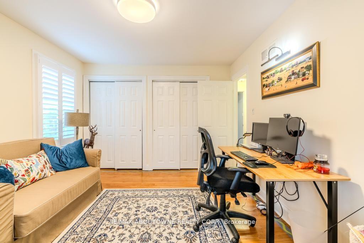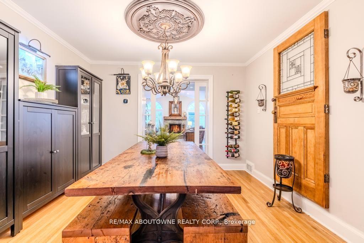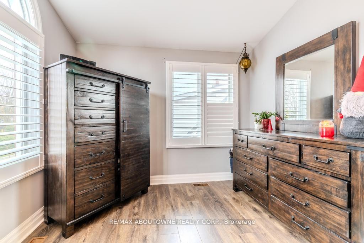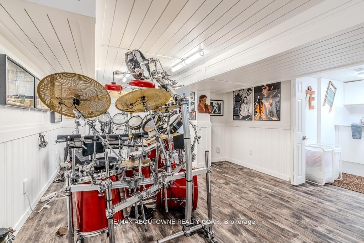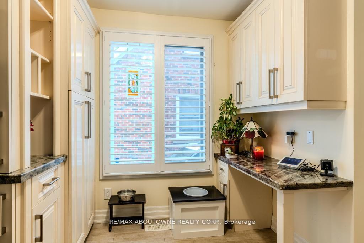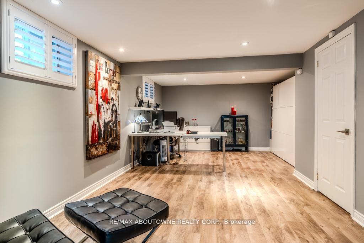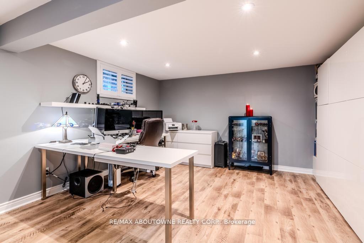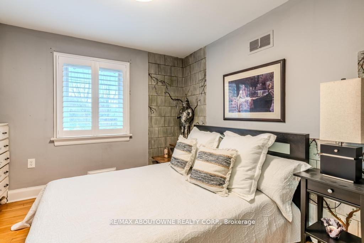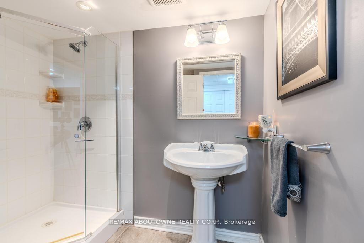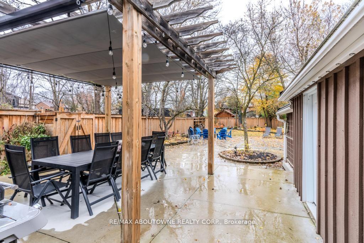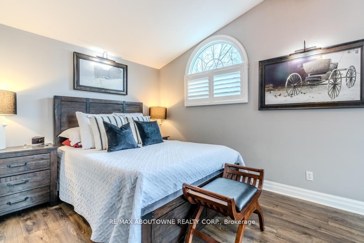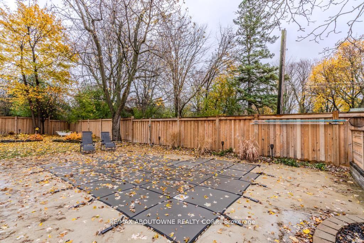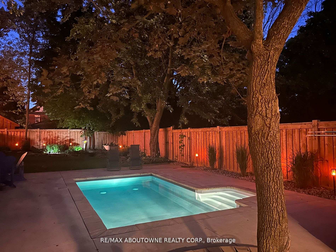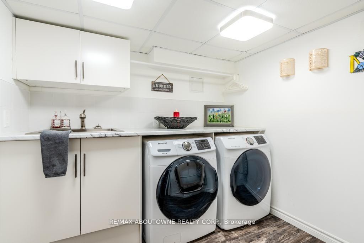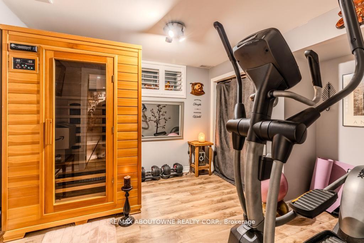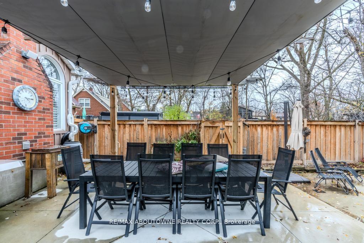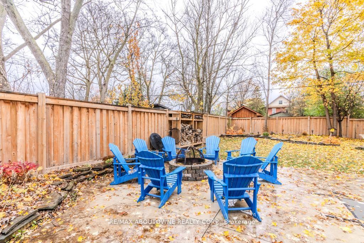$1,057,000
Available - For Sale
Listing ID: W11908152
106 ELLIOTT St , Brampton, L6Y 1W4, Ontario
| Discover the epitome of luxury living in downtown Brampton with this impeccably maintained home. Step into a spacious open-concept family room, perfect for gatherings, complete with two cozy wood-burning fireplaces. The chefs dream kitchen boasts ample counter and cupboard space, inspiring culinary creativity for both dinner parties and quick meals. The backyard oasis features a saltwater pool, installed in 2020, providing the ultimate summer retreat. A new fence ensures privacy for sun-soaked days and poolside gatherings with loved ones. The fully finished basement with a side entrance offers versatile extra living space, ideal for a home office, recreation room, or guest suite. A significant upgrade includes a 50-year metal roof installed in 2018, enhancing durability and energy efficiency. Located on a desirable street, this home is close to amenities, schools, and parks, making it perfect for families in a vibrant community. This blend of modern amenities and classic charm offers. |
| Price | $1,057,000 |
| Taxes: | $7621.21 |
| Address: | 106 ELLIOTT St , Brampton, L6Y 1W4, Ontario |
| Lot Size: | 40.00 x 184.95 (Feet) |
| Directions/Cross Streets: | FREDERICK AND ELLIOTT |
| Rooms: | 8 |
| Rooms +: | 3 |
| Bedrooms: | 3 |
| Bedrooms +: | 1 |
| Kitchens: | 1 |
| Family Room: | Y |
| Basement: | Finished, Sep Entrance |
| Approximatly Age: | 51-99 |
| Property Type: | Detached |
| Style: | 2-Storey |
| Exterior: | Board/Batten, Brick |
| Garage Type: | Detached |
| (Parking/)Drive: | Private |
| Drive Parking Spaces: | 3 |
| Pool: | Inground |
| Other Structures: | Garden Shed |
| Approximatly Age: | 51-99 |
| Approximatly Square Footage: | 2500-3000 |
| Property Features: | Fenced Yard, Hospital, Library, Place Of Worship, Public Transit, Rec Centre |
| Fireplace/Stove: | Y |
| Heat Source: | Gas |
| Heat Type: | Forced Air |
| Central Air Conditioning: | Central Air |
| Central Vac: | N |
| Laundry Level: | Lower |
| Elevator Lift: | N |
| Sewers: | Sewers |
| Water: | None |
| Utilities-Cable: | Y |
| Utilities-Hydro: | Y |
| Utilities-Gas: | Y |
| Utilities-Telephone: | Y |
$
%
Years
This calculator is for demonstration purposes only. Always consult a professional
financial advisor before making personal financial decisions.
| Although the information displayed is believed to be accurate, no warranties or representations are made of any kind. |
| RE/MAX ABOUTOWNE REALTY CORP. |
|
|

Anwar Warsi
Sales Representative
Dir:
647-770-4673
Bus:
905-454-1100
Fax:
905-454-7335
| Virtual Tour | Book Showing | Email a Friend |
Jump To:
At a Glance:
| Type: | Freehold - Detached |
| Area: | Peel |
| Municipality: | Brampton |
| Neighbourhood: | Downtown Brampton |
| Style: | 2-Storey |
| Lot Size: | 40.00 x 184.95(Feet) |
| Approximate Age: | 51-99 |
| Tax: | $7,621.21 |
| Beds: | 3+1 |
| Baths: | 2 |
| Fireplace: | Y |
| Pool: | Inground |
Locatin Map:
Payment Calculator:

