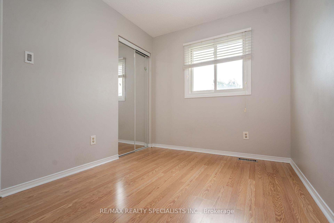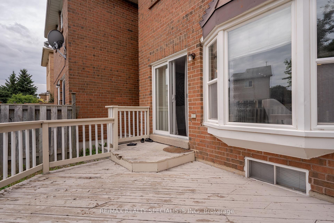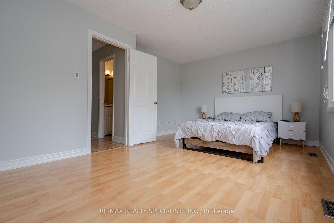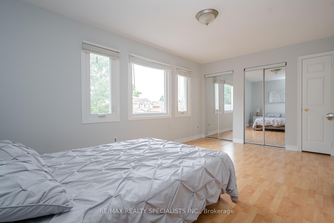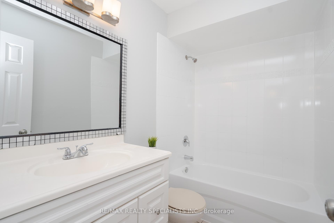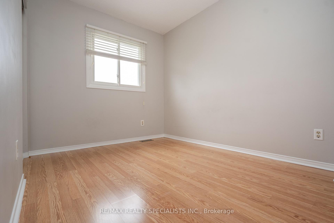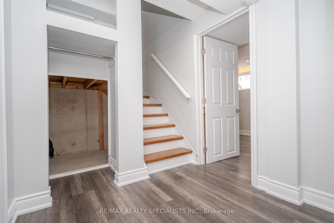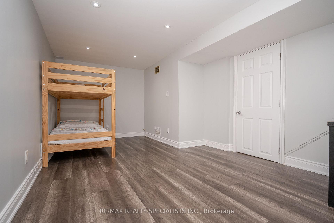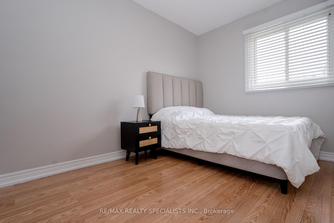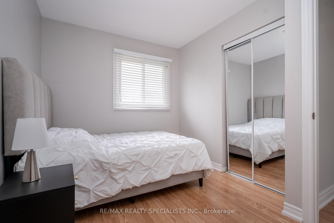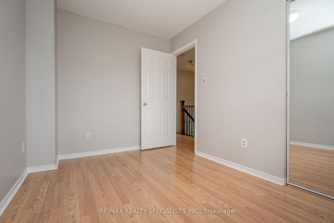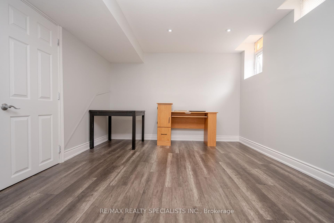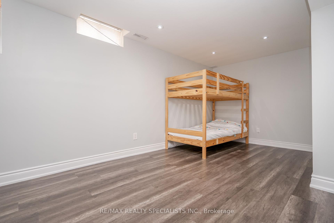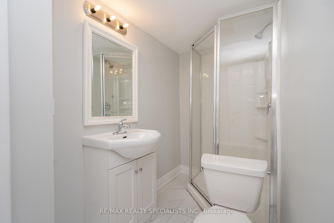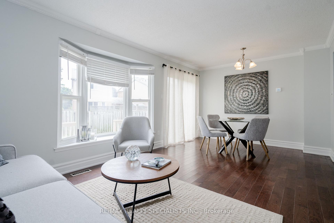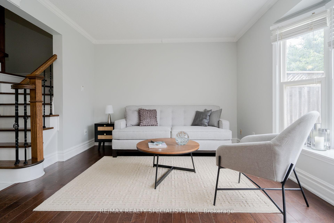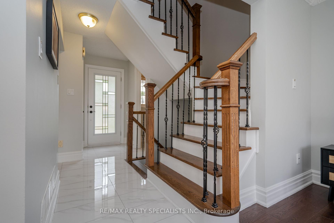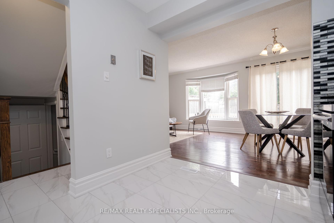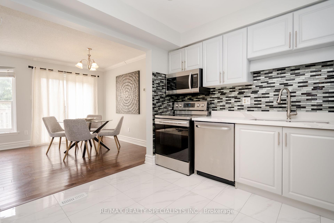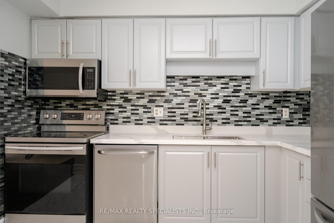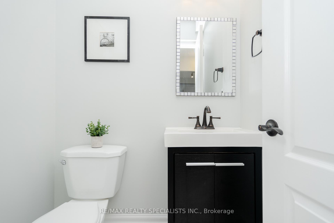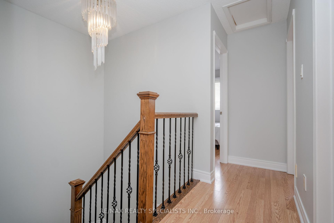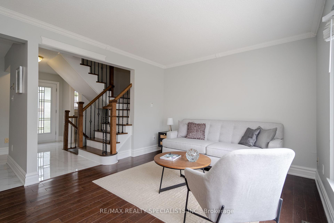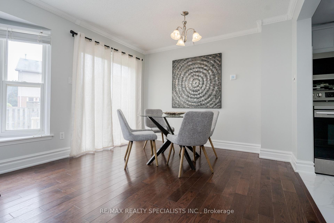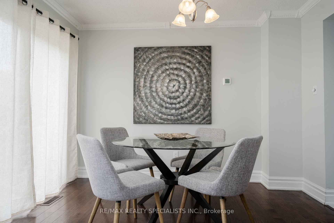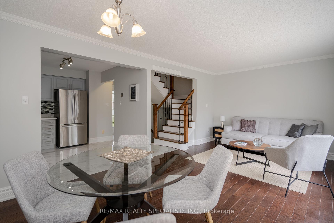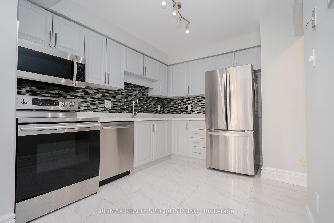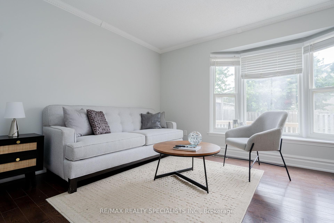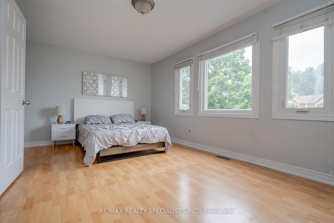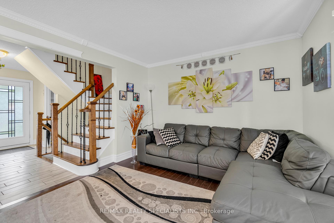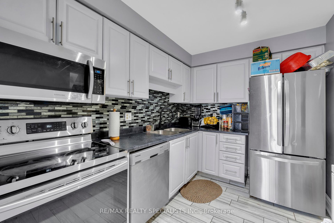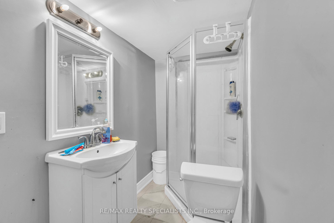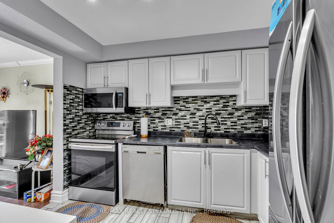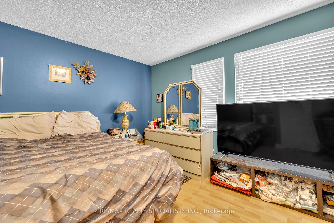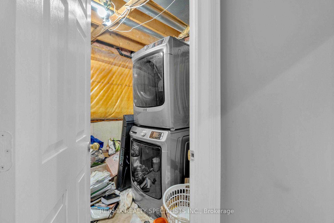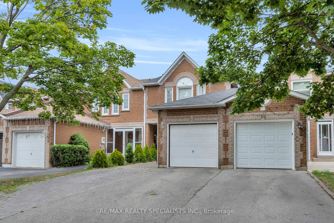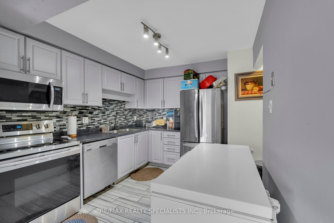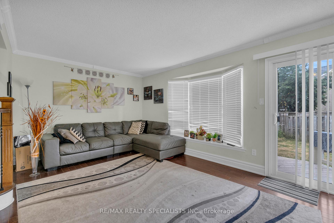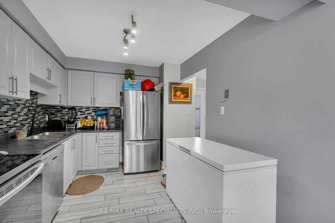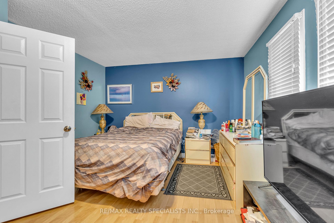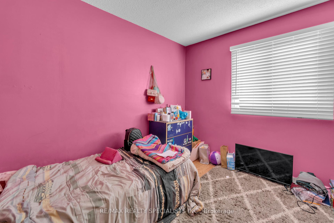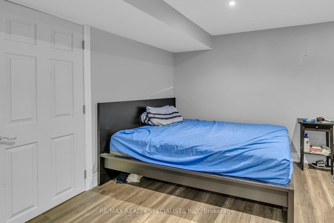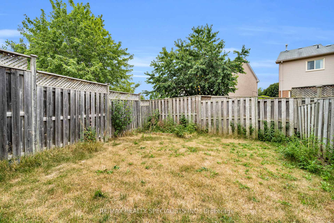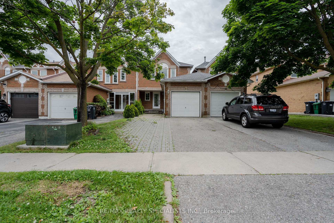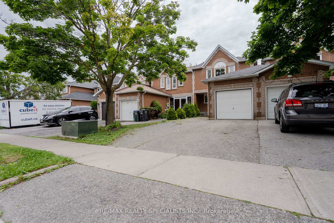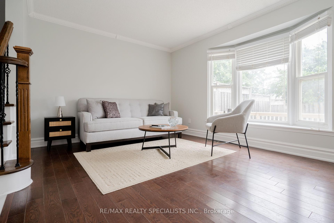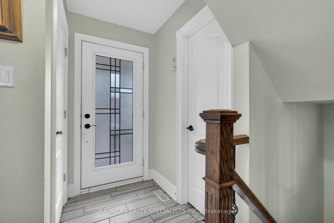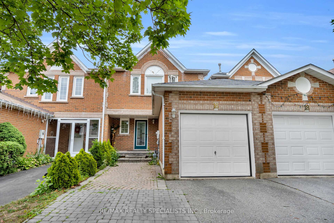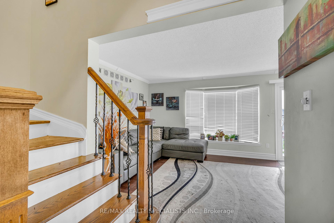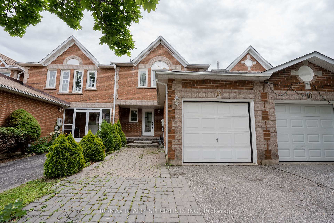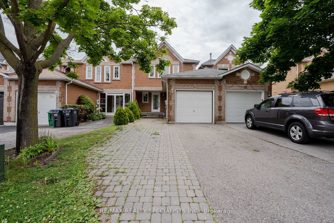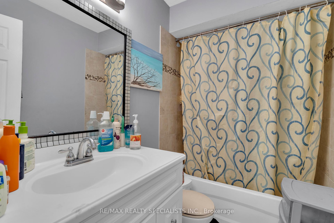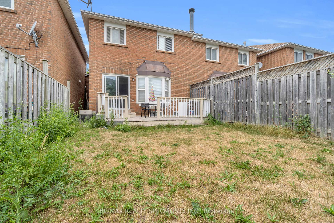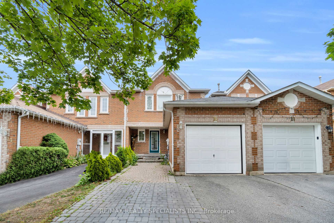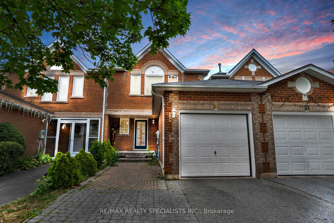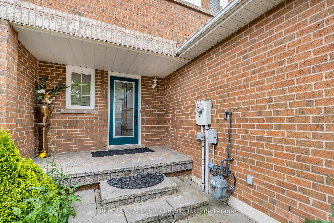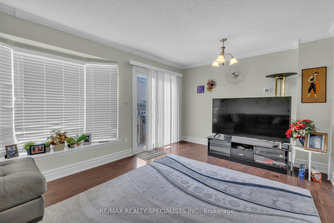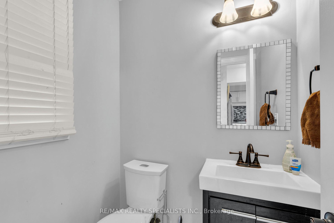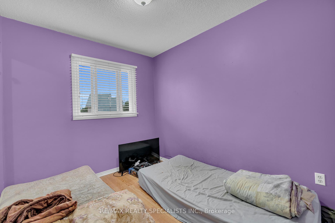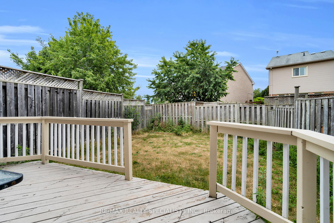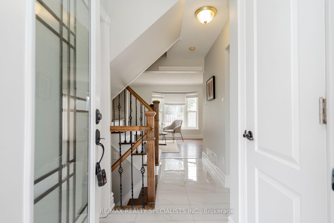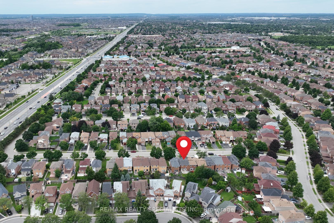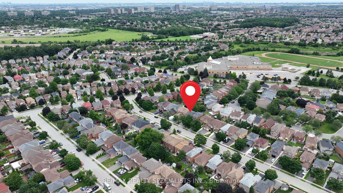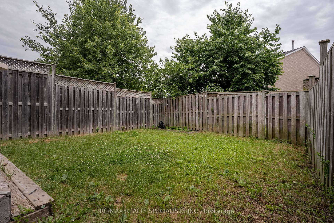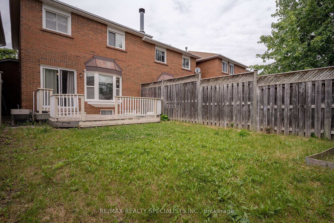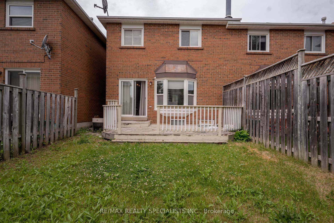$799,900
Available - For Sale
Listing ID: W11908169
16 Mullis Cres , Brampton, L6Y 4T3, Ontario
| Welcome to 16 Mullis Crescent, a beautifully updated 3-bedroom, 2-storey freehold townhouse in Brampton. Freshly painted from top to bottom, this home features new foyer and kitchen floors, and a renovated kitchen with quartz counters and stainless steel appliances. The combined living and dining room opens to a deck and backyard, perfect for outdoor entertaining. The second floor boasts three bedrooms and a 4-piece bath, providing ample space for a growing family. The fully finished basement includes an additional bedroom and a 3-piece bath, offering extra space for guests or family. Practical amenities include a 1-car garage and driveway parking for two cars. Conveniently located within walking distance to both elementary and secondary schools, this home is ideal for families seeking comfort and convenience. Nearby parks, shopping centers, and public transit add to the appeal, ensuring all your daily needs are met within a short distance. Come see this lovely Townhouse. |
| Extras: Stainless Fridge, Stainless Stove, B/I Stainless Dishwasher, Washer, Dryer, All Elf's, Furnace(2019), And A/C, window coverings, bunk bed, 2 beds and desk |
| Price | $799,900 |
| Taxes: | $4228.17 |
| Address: | 16 Mullis Cres , Brampton, L6Y 4T3, Ontario |
| Lot Size: | 21.98 x 104.19 (Feet) |
| Directions/Cross Streets: | Chinguacousy Rd / Drinkwater Rd |
| Rooms: | 7 |
| Bedrooms: | 3 |
| Bedrooms +: | 1 |
| Kitchens: | 1 |
| Family Room: | N |
| Basement: | Finished |
| Property Type: | Att/Row/Twnhouse |
| Style: | 2-Storey |
| Exterior: | Brick |
| Garage Type: | Attached |
| (Parking/)Drive: | Private |
| Drive Parking Spaces: | 2 |
| Pool: | None |
| Fireplace/Stove: | N |
| Heat Source: | Gas |
| Heat Type: | Forced Air |
| Central Air Conditioning: | Central Air |
| Central Vac: | N |
| Sewers: | Sewers |
| Water: | Municipal |
$
%
Years
This calculator is for demonstration purposes only. Always consult a professional
financial advisor before making personal financial decisions.
| Although the information displayed is believed to be accurate, no warranties or representations are made of any kind. |
| RE/MAX REALTY SPECIALISTS INC. |
|
|

Anwar Warsi
Sales Representative
Dir:
647-770-4673
Bus:
905-454-1100
Fax:
905-454-7335
| Virtual Tour | Book Showing | Email a Friend |
Jump To:
At a Glance:
| Type: | Freehold - Att/Row/Twnhouse |
| Area: | Peel |
| Municipality: | Brampton |
| Neighbourhood: | Fletcher's West |
| Style: | 2-Storey |
| Lot Size: | 21.98 x 104.19(Feet) |
| Tax: | $4,228.17 |
| Beds: | 3+1 |
| Baths: | 3 |
| Fireplace: | N |
| Pool: | None |
Locatin Map:
Payment Calculator:

