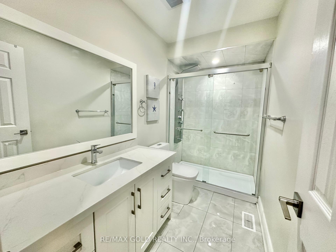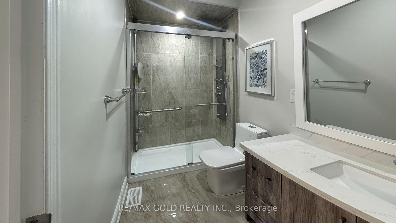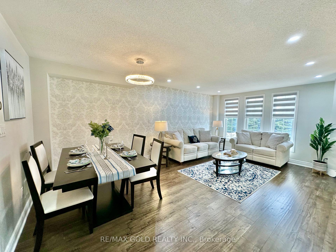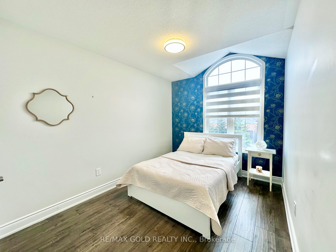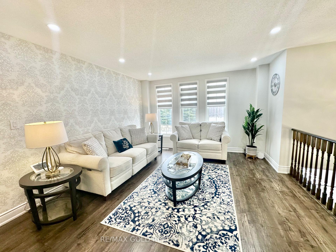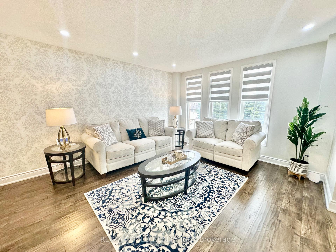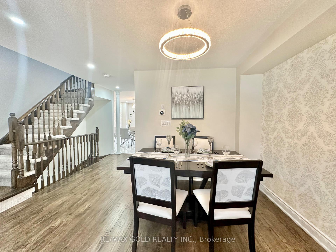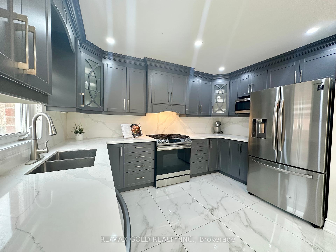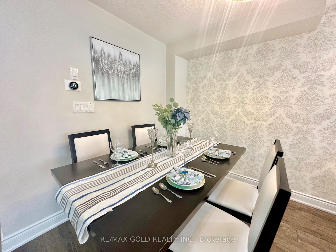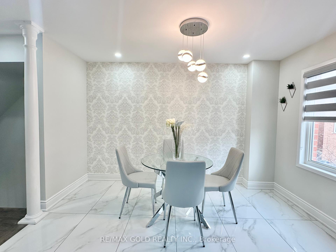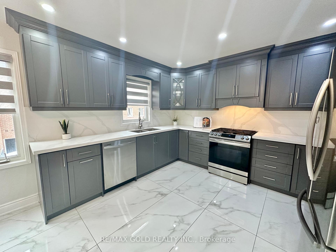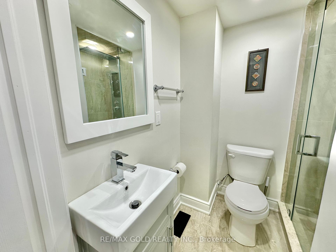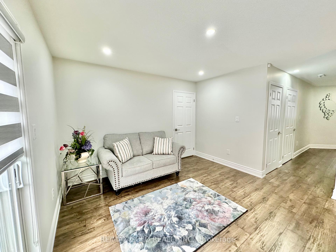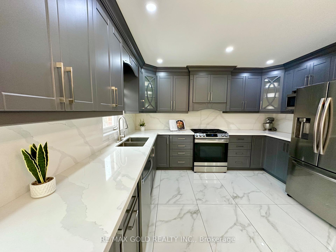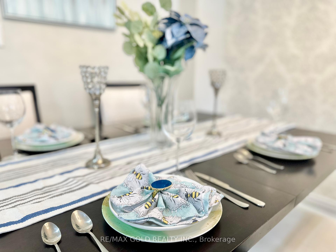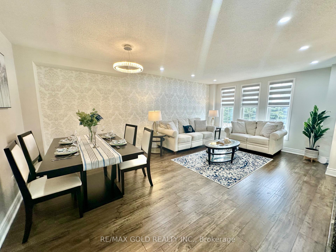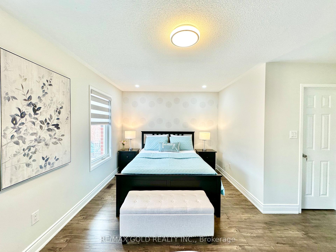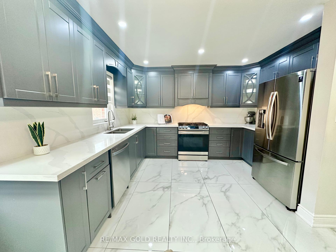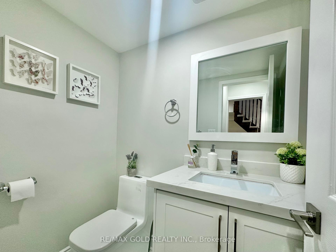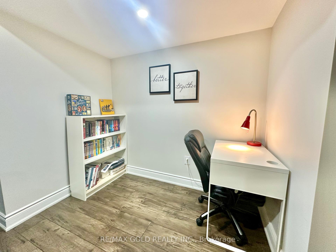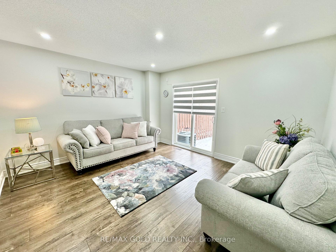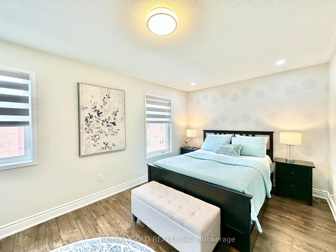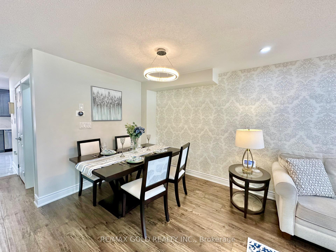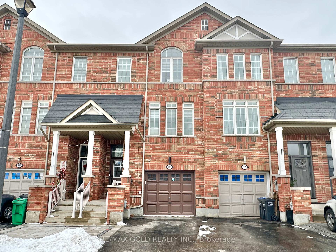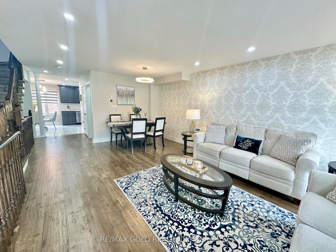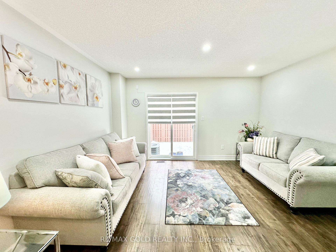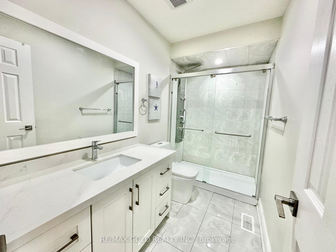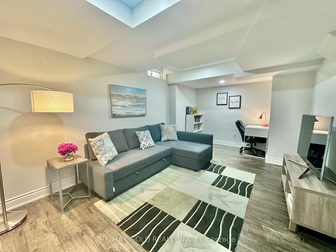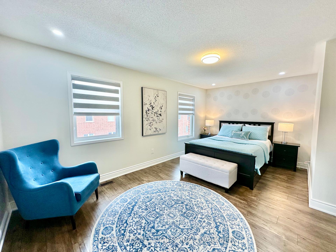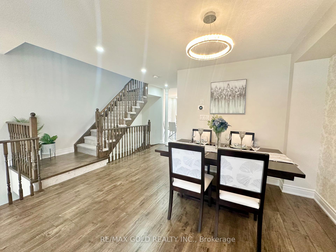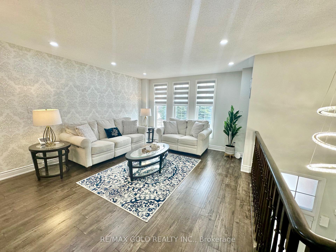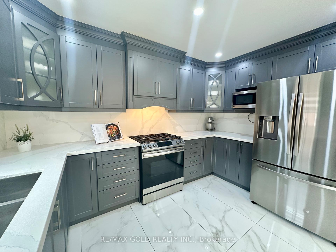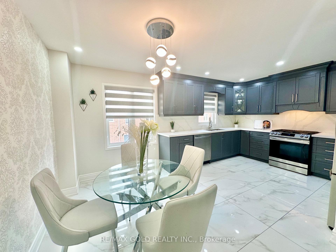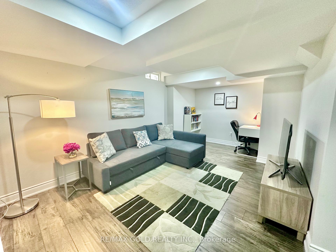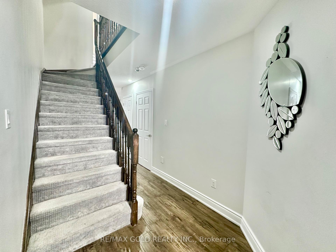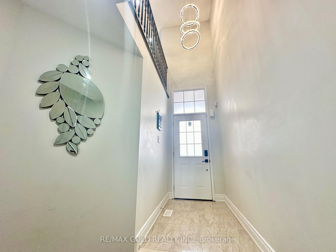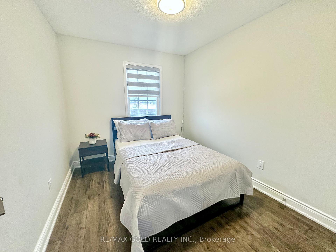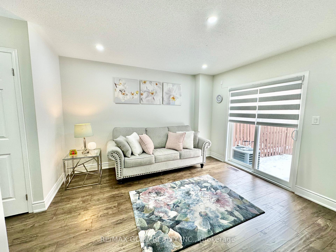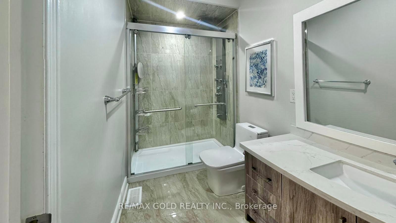$999,000
Available - For Sale
Listing ID: W11908262
341 Aspendale Cres , Mississauga, L5W 0E7, Ontario
| *Take A 3D Virtual Tour*. This Beauty is a Rare Find! Absolutely Stunning, fully Upgraded Freehold Townhouse with a Finished Basement Featuring An Open-Above Foyer With Porcelain Tiles, Almost 2150Sqft of Living Space. High-End Laminate Flooring Throughout, A Separate Family Room With A 3-PieceWashroom. The Renovated Kitchen Boasts Porcelain Tiles, A Chic Quartz Backsplash, Countertops, And Stainless Steel Appliances. Good-Sized Bedrooms Provide Comfort, While All Washrooms Are Completely Renovated With Porcelain Tiles, Glass Standing Showers And Vanities With Quartz Vanity Tops. The Finished Basement Offers Additional Entertainment Space And A Home Office. Upgraded Lights And Zebra Blinds Add A Stylish Touch Throughout This fabulous Home, Perfectly Designed For Modern Living. At A Sought After Location; minutes to HWY 401/407/403,Heartland Center, SQ1,Pearson Airport and All other amenities. A Must See! |
| Extras: Existing S/S Fridge, S/S Gas Stove, B/I Rangehood, D/I Dishwasher, Washer & Dryer. All Elfs & Window Coverings. Buyers To Verify All Measurements & Property Taxes. |
| Price | $999,000 |
| Taxes: | $5291.77 |
| Address: | 341 Aspendale Cres , Mississauga, L5W 0E7, Ontario |
| Lot Size: | 18.34 x 86.94 (Feet) |
| Directions/Cross Streets: | Derry/McLaughlin |
| Rooms: | 8 |
| Rooms +: | 1 |
| Bedrooms: | 3 |
| Bedrooms +: | |
| Kitchens: | 1 |
| Family Room: | Y |
| Basement: | Finished |
| Property Type: | Att/Row/Twnhouse |
| Style: | 3-Storey |
| Exterior: | Brick |
| Garage Type: | Attached |
| (Parking/)Drive: | Private |
| Drive Parking Spaces: | 1 |
| Pool: | None |
| Approximatly Square Footage: | 2000-2500 |
| Fireplace/Stove: | N |
| Heat Source: | Gas |
| Heat Type: | Forced Air |
| Central Air Conditioning: | Central Air |
| Central Vac: | N |
| Sewers: | Sewers |
| Water: | Municipal |
$
%
Years
This calculator is for demonstration purposes only. Always consult a professional
financial advisor before making personal financial decisions.
| Although the information displayed is believed to be accurate, no warranties or representations are made of any kind. |
| RE/MAX GOLD REALTY INC. |
|
|

Anwar Warsi
Sales Representative
Dir:
647-770-4673
Bus:
905-454-1100
Fax:
905-454-7335
| Virtual Tour | Book Showing | Email a Friend |
Jump To:
At a Glance:
| Type: | Freehold - Att/Row/Twnhouse |
| Area: | Peel |
| Municipality: | Mississauga |
| Neighbourhood: | Meadowvale Village |
| Style: | 3-Storey |
| Lot Size: | 18.34 x 86.94(Feet) |
| Tax: | $5,291.77 |
| Beds: | 3 |
| Baths: | 4 |
| Fireplace: | N |
| Pool: | None |
Locatin Map:
Payment Calculator:

