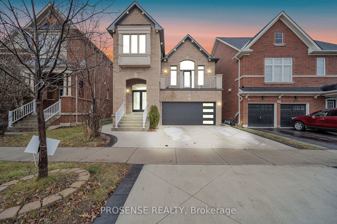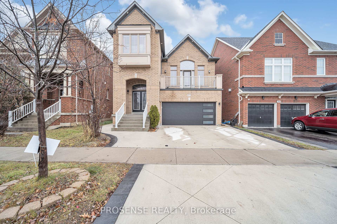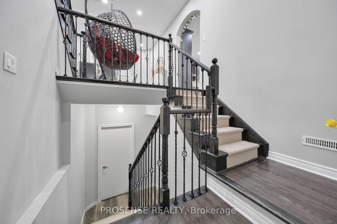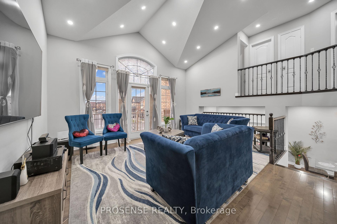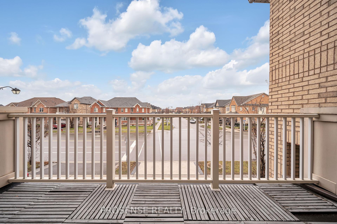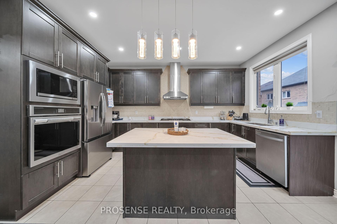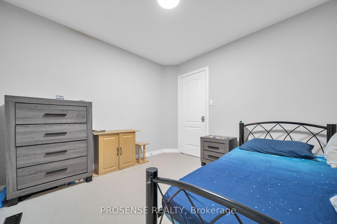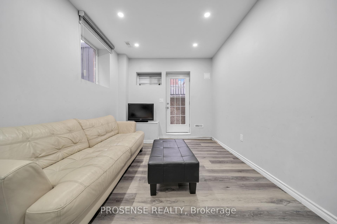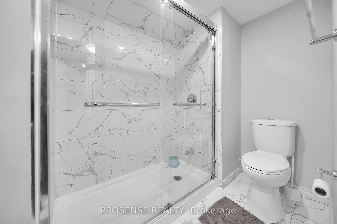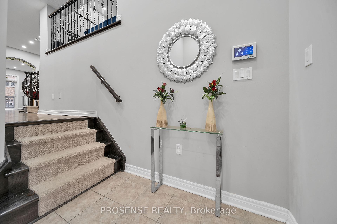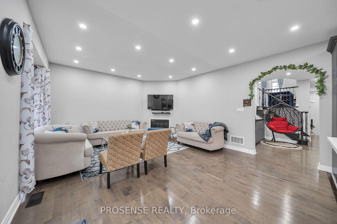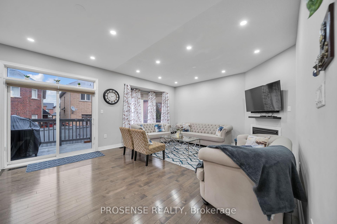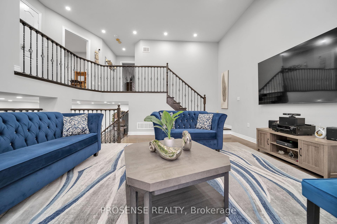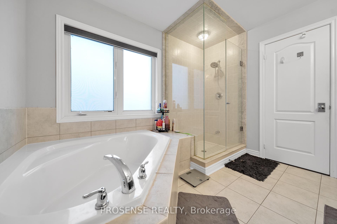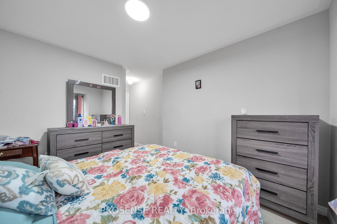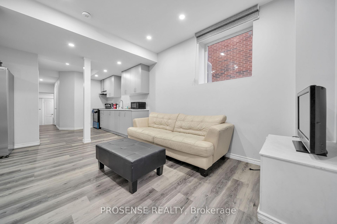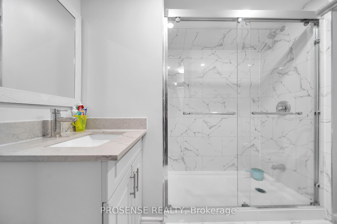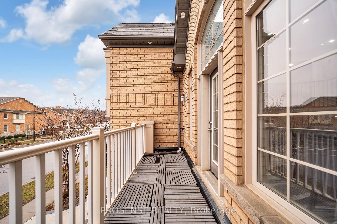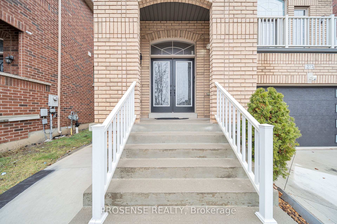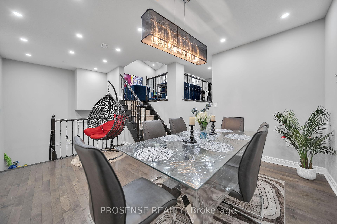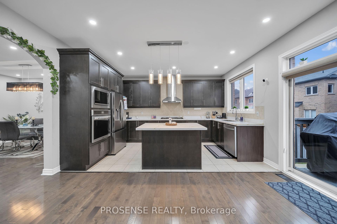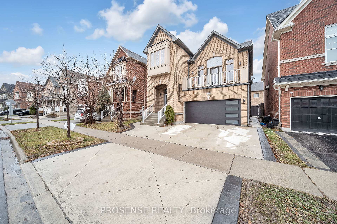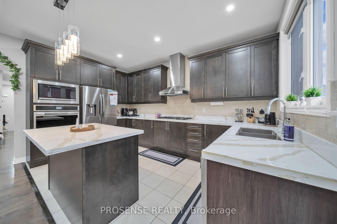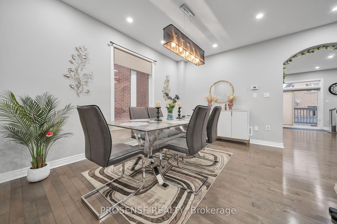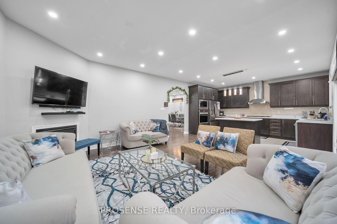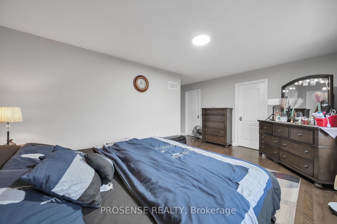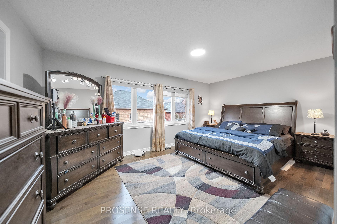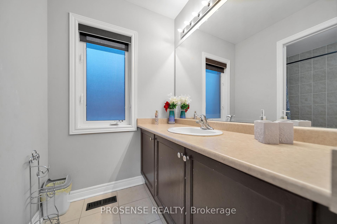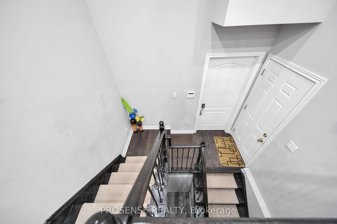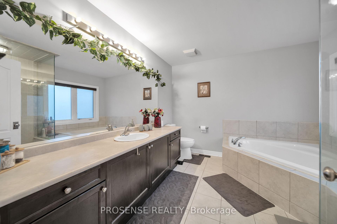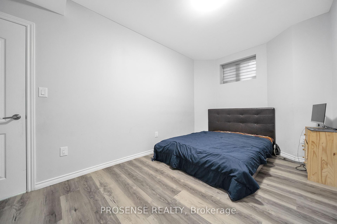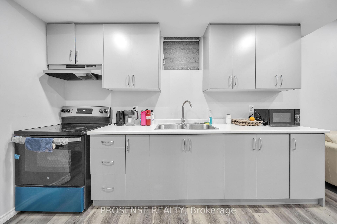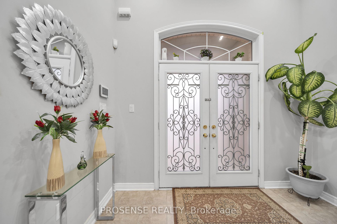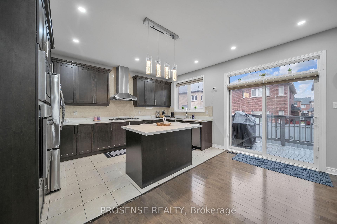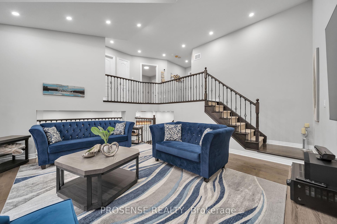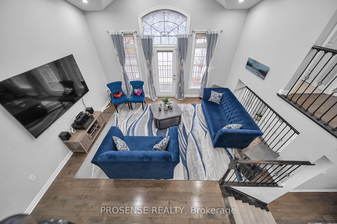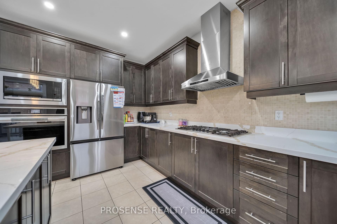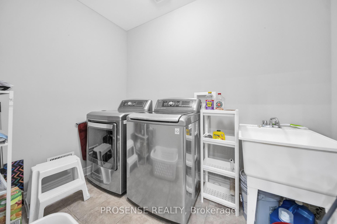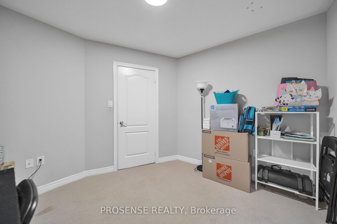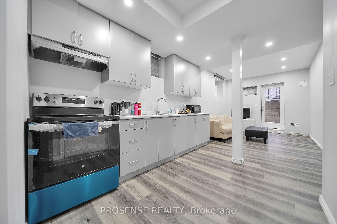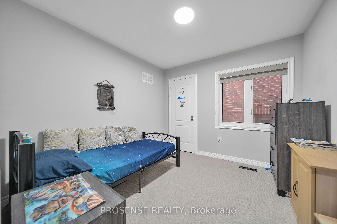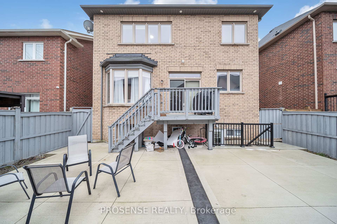$1,587,000
Available - For Sale
Listing ID: W11908300
277 Scott Blvd , Milton, L9T 6Z7, Ontario
| This upgraded 2-story home sits on a generous lot and is beautifully maintained, offering a blend of elegance and modern convenience. The main floor features 9-foot ceilings and a grand double-door entry leading to a spacious foyer. The welcoming living room, large dining area, and kitchen with upgraded countertops, built-in appliances (2023), and a center island with a breakfast area make entertaining a delight. A patio door walkout adds to the charm. Lots of natural light. Pot lights throughout enhance the home's brightness and appeal. The mid-level family room, bathed in natural light, provides access to a spacious balcony, perfect for relaxation. Upstairs, well-sized bedrooms offer comfort and tranquility. The newly constructed 2-bedroom legal basement apartment, with a separate entrance and its own laundry, adds great rental potential.The property boasts a great-sized backyard, ideal for outdoor activities for family and kids play. Situated in one of the desirable neighborhoods, this home is close to schools, parks, public transit, Milton GO Station, and more. With its prime location, thoughtful upgrades, and income-generating opportunities, this house is one of the fantastic finds for families and investors alike. |
| Extras: Basement has 5 rooms, 2 spacious bedrooms, a living/dining/kitchen, and a separate laundry. 3 Piece Washroom. Storage. |
| Price | $1,587,000 |
| Taxes: | $5180.00 |
| Address: | 277 Scott Blvd , Milton, L9T 6Z7, Ontario |
| Lot Size: | 38.06 x 88.58 (Feet) |
| Directions/Cross Streets: | Scott Blvd And Pringle Ave |
| Rooms: | 8 |
| Rooms +: | 5 |
| Bedrooms: | 4 |
| Bedrooms +: | 2 |
| Kitchens: | 1 |
| Kitchens +: | 1 |
| Family Room: | Y |
| Basement: | Apartment, Sep Entrance |
| Property Type: | Detached |
| Style: | 2-Storey |
| Exterior: | Brick |
| Garage Type: | Attached |
| (Parking/)Drive: | Available |
| Drive Parking Spaces: | 2 |
| Pool: | None |
| Fireplace/Stove: | Y |
| Heat Source: | Gas |
| Heat Type: | Forced Air |
| Central Air Conditioning: | Central Air |
| Central Vac: | N |
| Sewers: | Sewers |
| Water: | Municipal |
$
%
Years
This calculator is for demonstration purposes only. Always consult a professional
financial advisor before making personal financial decisions.
| Although the information displayed is believed to be accurate, no warranties or representations are made of any kind. |
| PROSENSE REALTY |
|
|

Anwar Warsi
Sales Representative
Dir:
647-770-4673
Bus:
905-454-1100
Fax:
905-454-7335
| Virtual Tour | Book Showing | Email a Friend |
Jump To:
At a Glance:
| Type: | Freehold - Detached |
| Area: | Halton |
| Municipality: | Milton |
| Neighbourhood: | Scott |
| Style: | 2-Storey |
| Lot Size: | 38.06 x 88.58(Feet) |
| Tax: | $5,180 |
| Beds: | 4+2 |
| Baths: | 4 |
| Fireplace: | Y |
| Pool: | None |
Locatin Map:
Payment Calculator:

