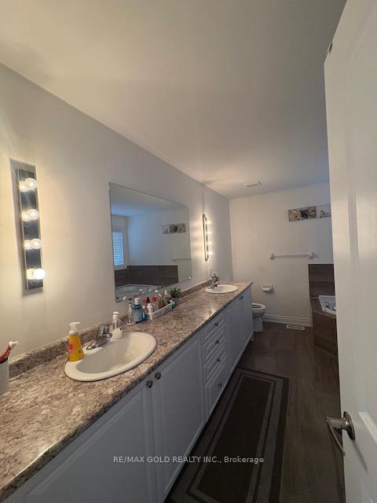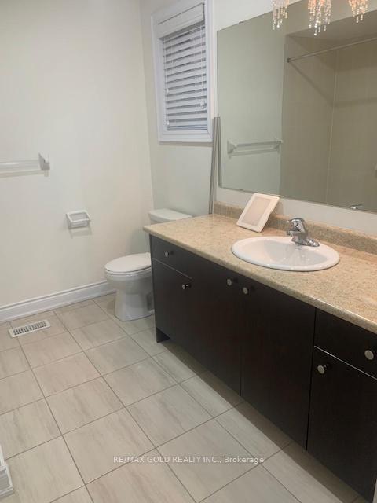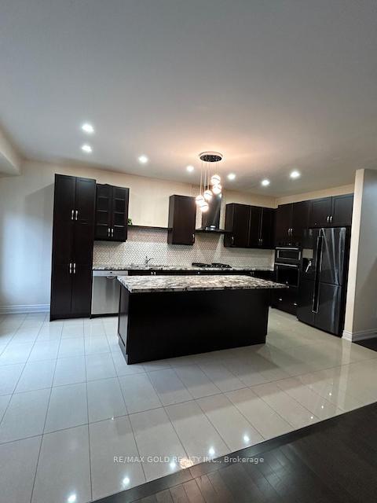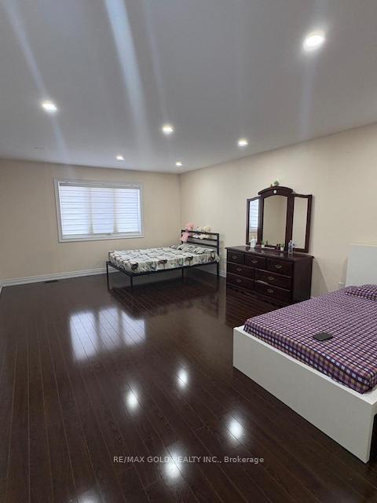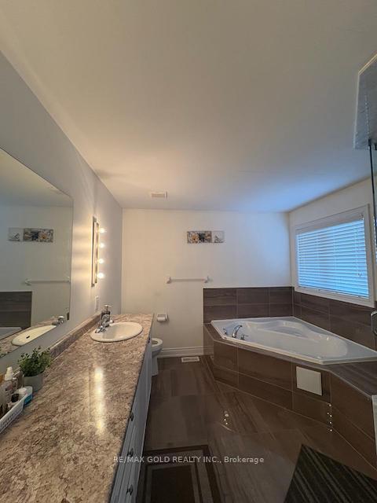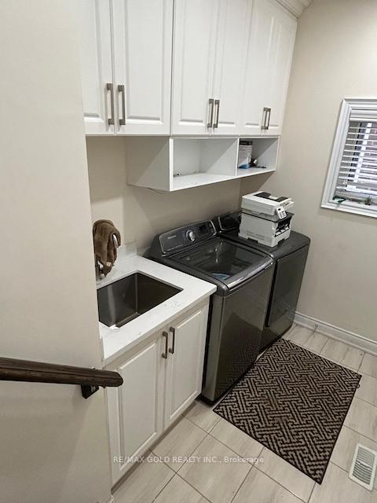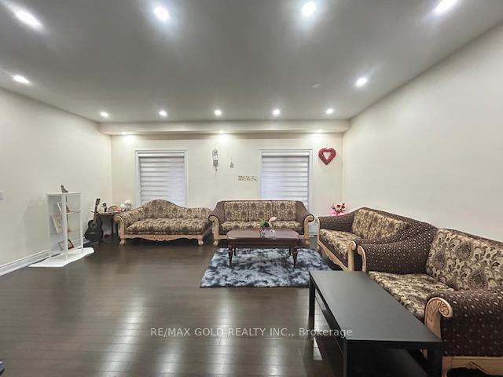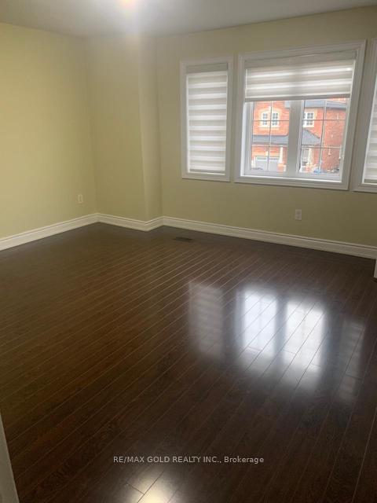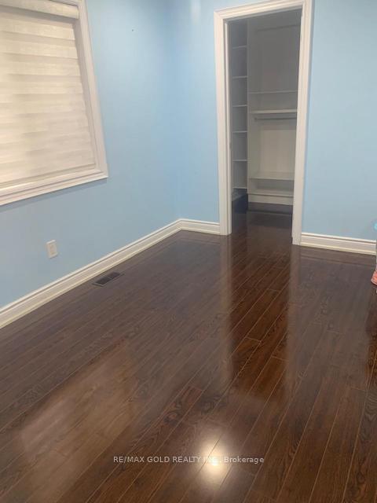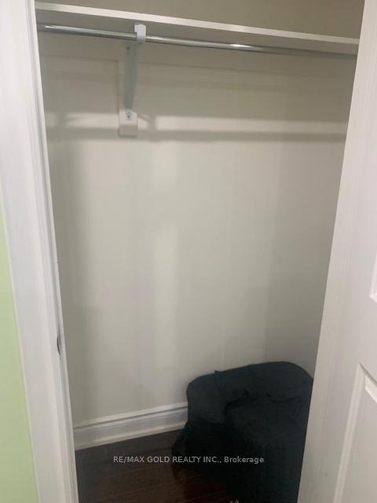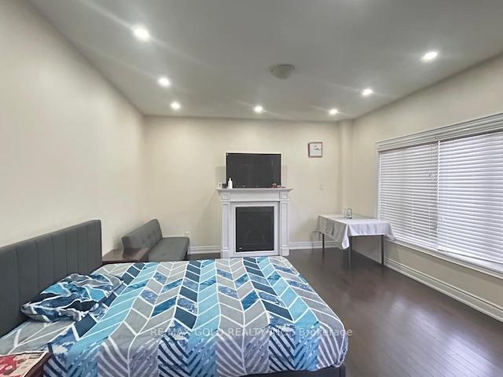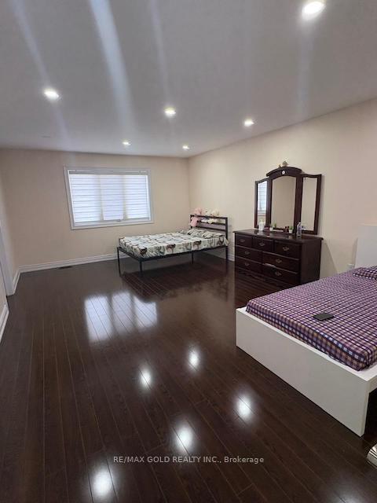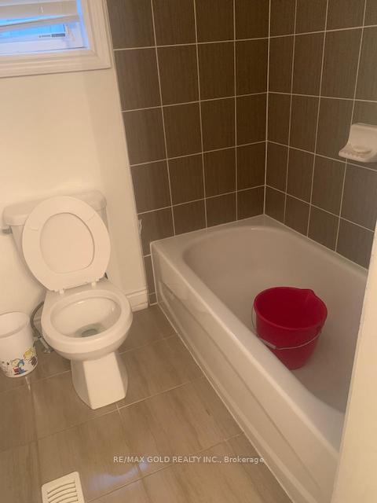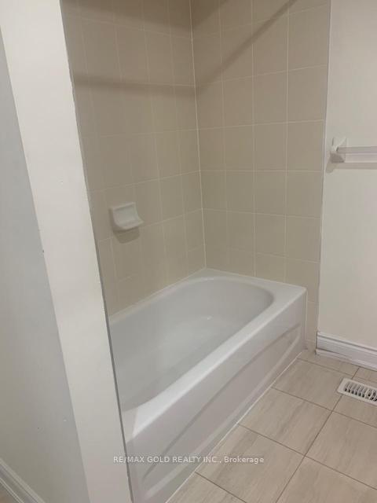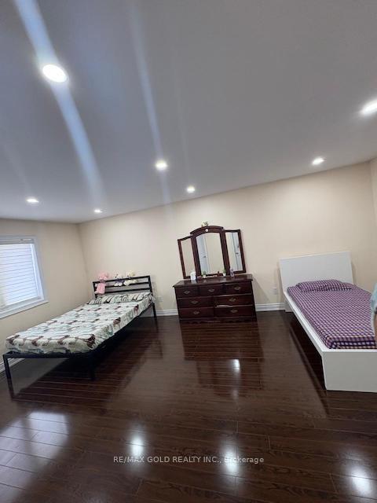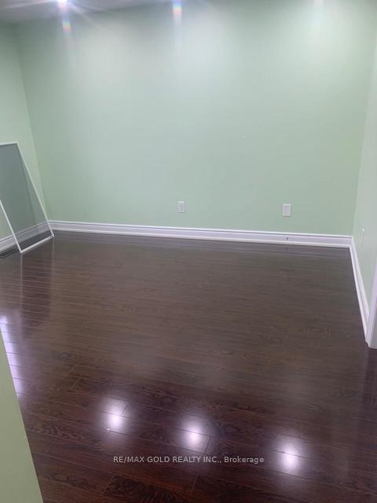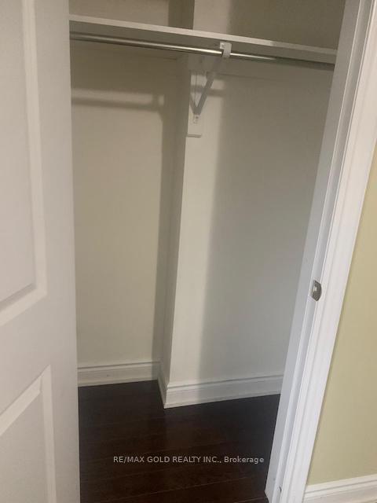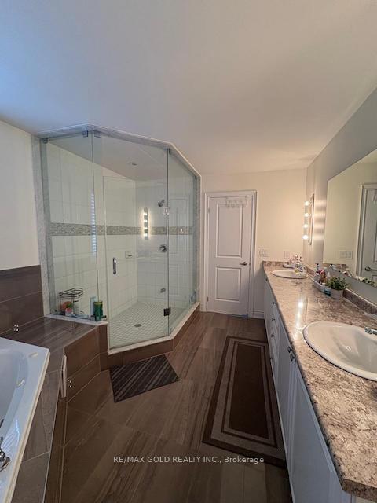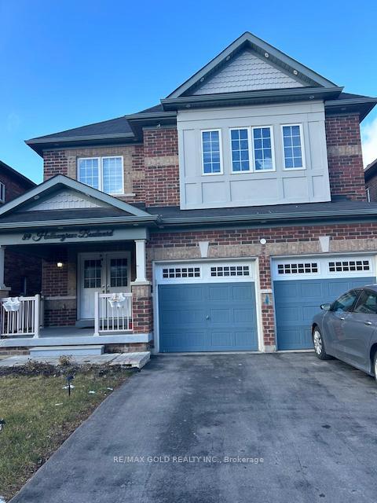$4,000
Available - For Rent
Listing ID: W11908615
89 Hollowgrove Blvd , Brampton, L6P 4L6, Ontario
| Gorgeous Ravine Lot Detached House with Ample Space for Relaxation and Entertainment on a Serene Street in Brampton. 4 Bed & 4 Bath, Family Room, Living Room, Big Open Concept Kitchen with Breakfast Area, Nice Upgrades, Fireplace, Oak Stairs. Open Concept Living with Lots of Natural Light on the Big Cul-de-Sac Street. Double Car Garage and Big Driveway Space. All Stainless Steel Appliances and Zebra Blinds. Available For Possession from 1st Feb, Easy Showing. |
| Extras: Tenant Pays 70 % Utilities & HWT Rental, No Pets And No Smokers. |
| Price | $4,000 |
| Address: | 89 Hollowgrove Blvd , Brampton, L6P 4L6, Ontario |
| Directions/Cross Streets: | Airport / Sandalwood |
| Rooms: | 7 |
| Bedrooms: | 4 |
| Bedrooms +: | |
| Kitchens: | 1 |
| Family Room: | Y |
| Basement: | Finished, Sep Entrance |
| Furnished: | N |
| Approximatly Age: | 6-15 |
| Property Type: | Detached |
| Style: | 2-Storey |
| Exterior: | Brick, Stone |
| Garage Type: | Attached |
| (Parking/)Drive: | Pvt Double |
| Drive Parking Spaces: | 2 |
| Pool: | None |
| Private Entrance: | Y |
| Approximatly Age: | 6-15 |
| Approximatly Square Footage: | 2500-3000 |
| Property Features: | Cul De Sac, Fenced Yard, Public Transit, School Bus Route |
| CAC Included: | Y |
| Parking Included: | Y |
| Fireplace/Stove: | N |
| Heat Source: | Gas |
| Heat Type: | Forced Air |
| Central Air Conditioning: | Central Air |
| Central Vac: | N |
| Laundry Level: | Main |
| Sewers: | Sewers |
| Water: | Municipal |
| Although the information displayed is believed to be accurate, no warranties or representations are made of any kind. |
| RE/MAX GOLD REALTY INC. |
|
|

Anwar Warsi
Sales Representative
Dir:
647-770-4673
Bus:
905-454-1100
Fax:
905-454-7335
| Book Showing | Email a Friend |
Jump To:
At a Glance:
| Type: | Freehold - Detached |
| Area: | Peel |
| Municipality: | Brampton |
| Neighbourhood: | Vales of Castlemore |
| Style: | 2-Storey |
| Approximate Age: | 6-15 |
| Beds: | 4 |
| Baths: | 4 |
| Fireplace: | N |
| Pool: | None |
Locatin Map:

