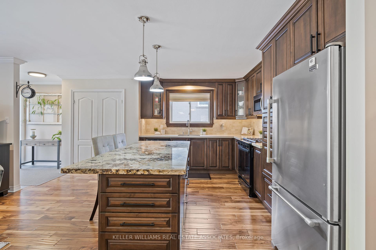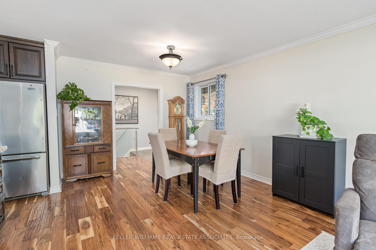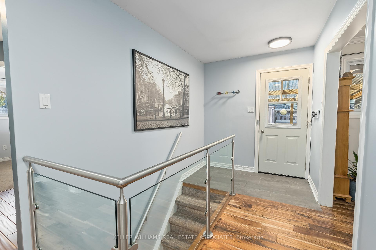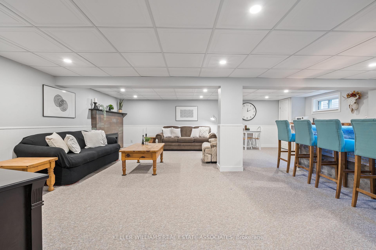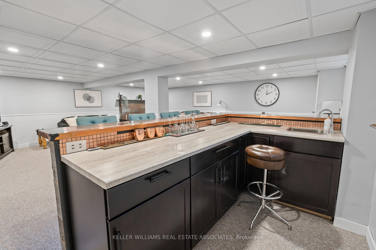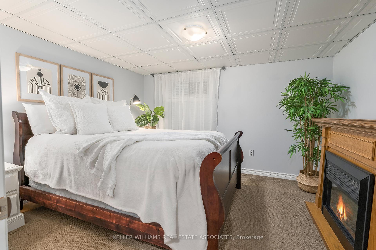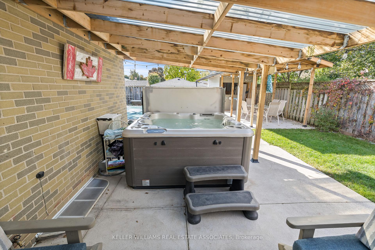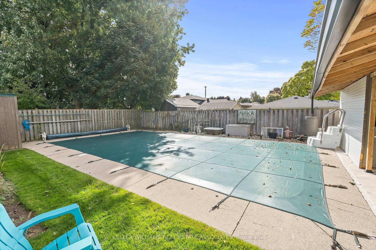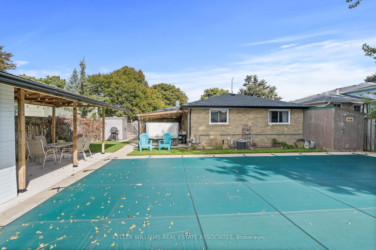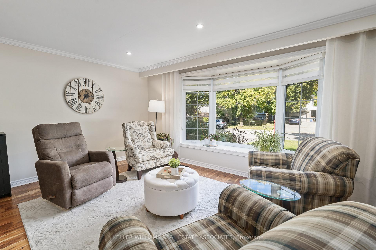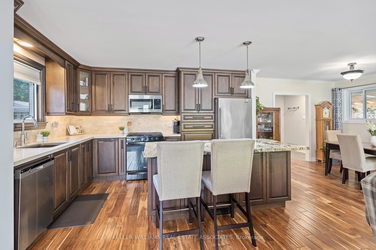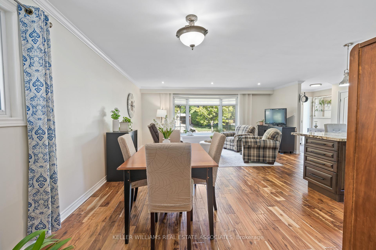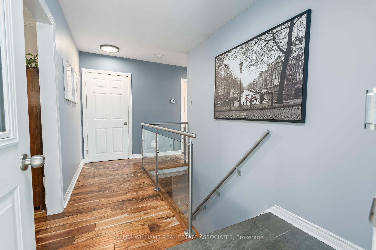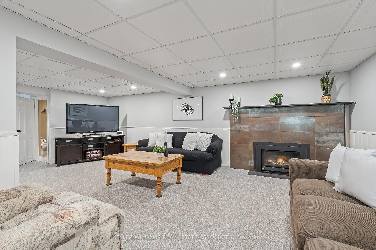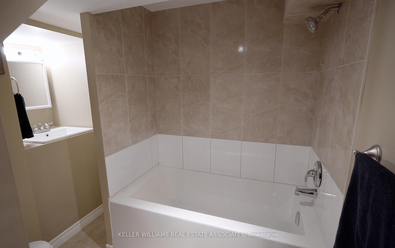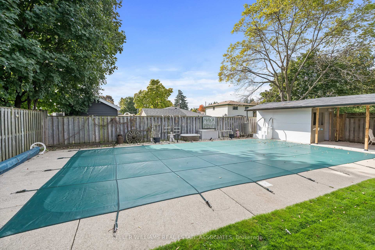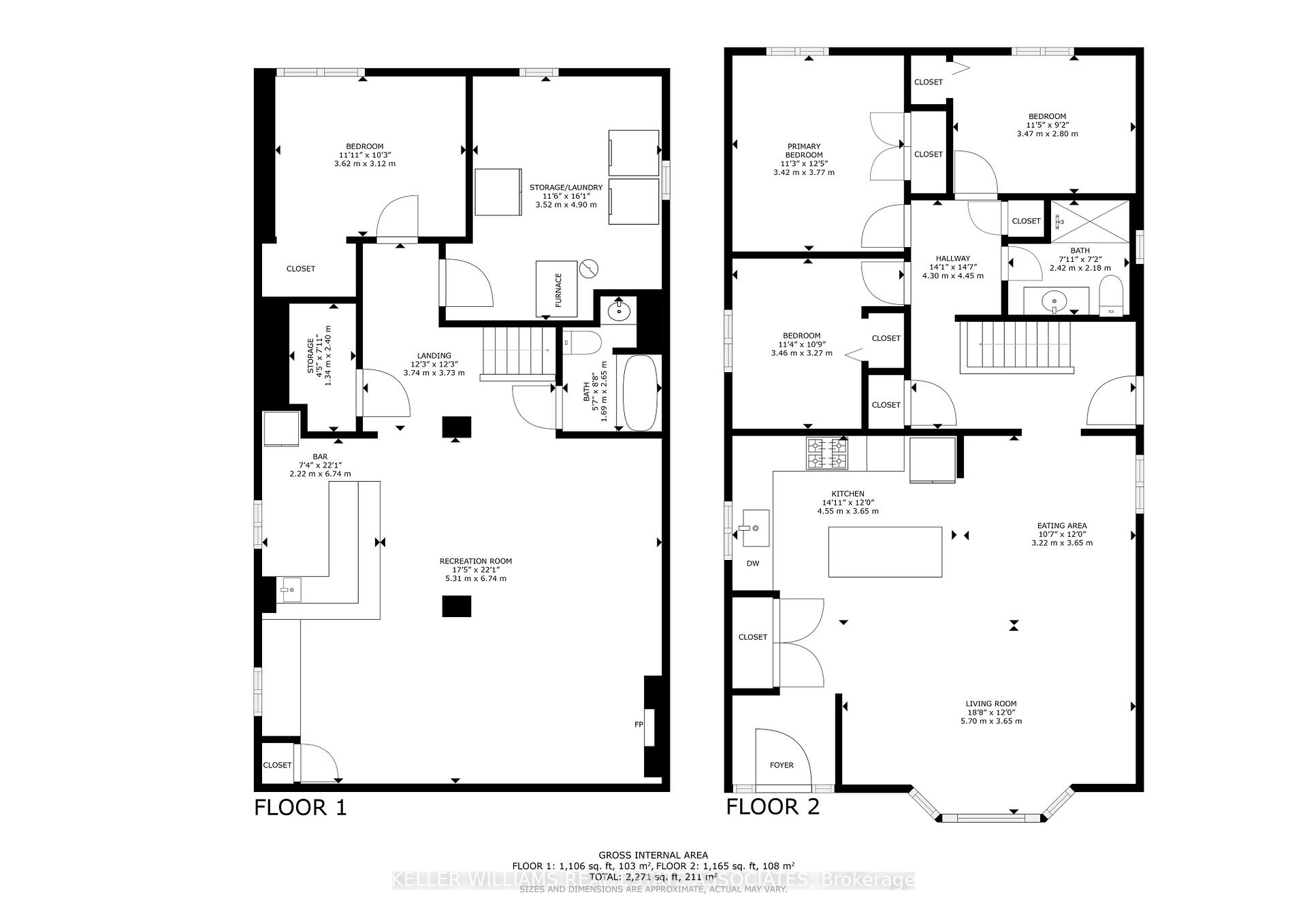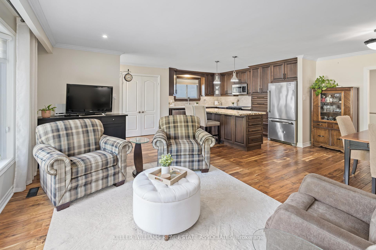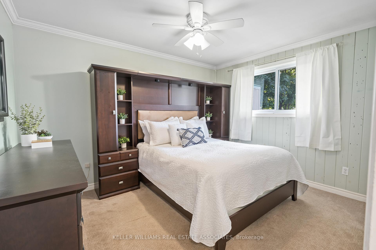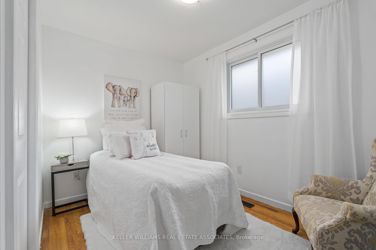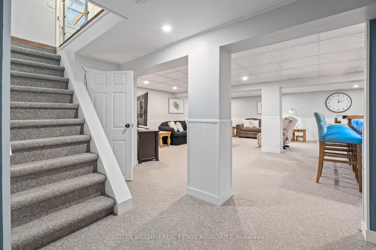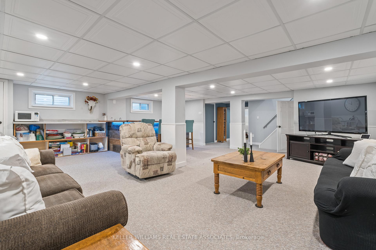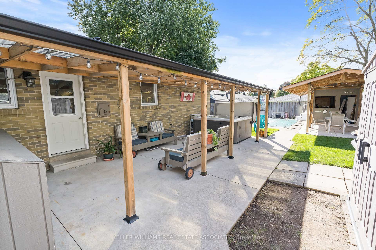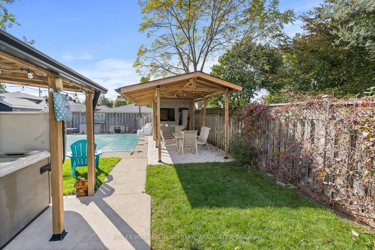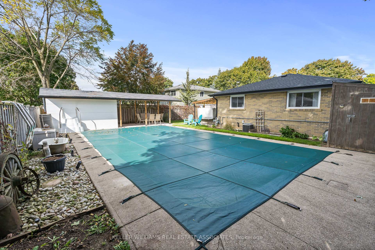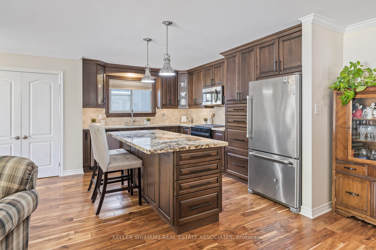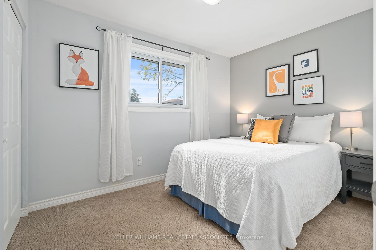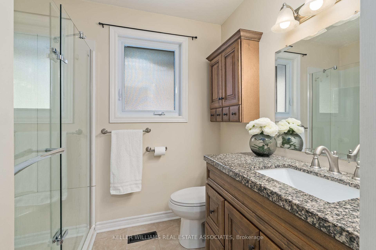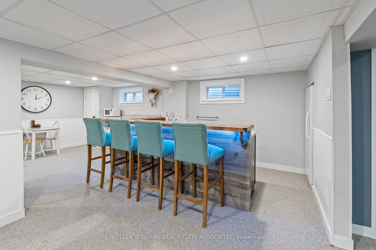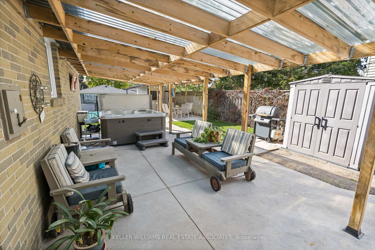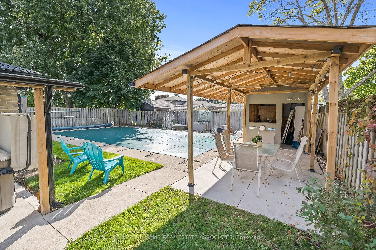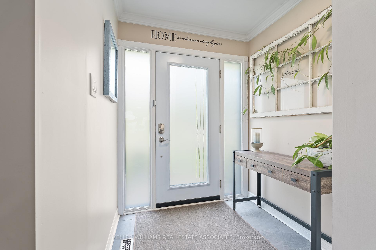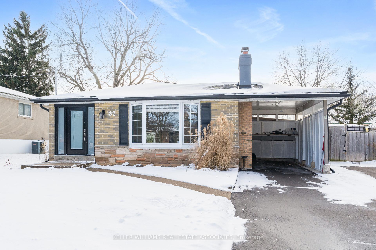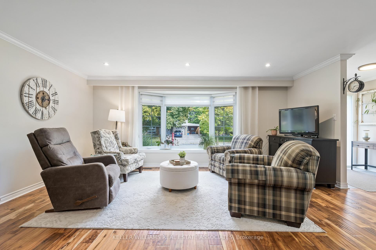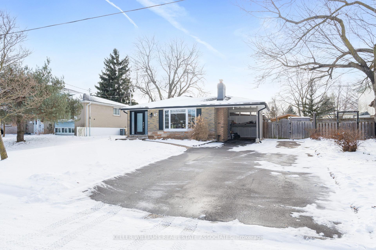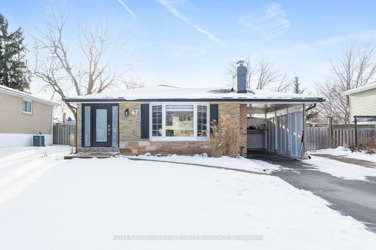$1,049,900
Available - For Sale
Listing ID: W11908626
67 Moore Park Cres , Halton Hills, L7G 2T5, Ontario
| Discover this beautifully renovated 3+1 bedroom, 2-bathroom detached home nestled on a generous lot in the sought-after Moore Park neighborhood. The open-concept layout is perfect for both daily living and entertaining, with beautiful hardwood floors throughout the living, dining, and kitchen areas. A bright bay window in the living room invites in natural light, while the custom kitchen impresses with its wood-grain melamine cabinets, dovetail drawers, ceramic backsplash, center island with seating, and gas stove. The main floor boasts a master bedroom with a double closet, plus two additional bedrooms with ample storage. The full finished basement has the potential for a separate entrance and features a spacious rec room warmed by a gas fireplace, pot lights, a wet bar for hosting, an extra bedroom with a closet, a 4-piece bathroom, a laundry room, and plenty of storage. Enjoy the private, fully fenced backyard with a heated saltwater pool, a hot tub, and the partially finished pool cabana with hydro and sheltered seating areas to ensure comfort year-round. With 6 parking spaces and an unbeatable location minutes from schools, parks, downtown Georgetown, the Georgetown GO Station, and more, this home offers the perfect blend of charm, convenience, and winter-ready comfort. |
| Extras: Roof (2023). Soffits/Eaves (~2021). Driveway (2024). |
| Price | $1,049,900 |
| Taxes: | $4449.00 |
| Address: | 67 Moore Park Cres , Halton Hills, L7G 2T5, Ontario |
| Lot Size: | 58.00 x 110.00 (Feet) |
| Acreage: | < .50 |
| Directions/Cross Streets: | Hyland Ave/Hwy 7 |
| Rooms: | 6 |
| Rooms +: | 2 |
| Bedrooms: | 3 |
| Bedrooms +: | 1 |
| Kitchens: | 1 |
| Family Room: | N |
| Basement: | Finished, Full |
| Property Type: | Detached |
| Style: | Bungalow |
| Exterior: | Brick |
| Garage Type: | Carport |
| (Parking/)Drive: | Pvt Double |
| Drive Parking Spaces: | 5 |
| Pool: | Inground |
| Other Structures: | Garden Shed |
| Approximatly Square Footage: | 1100-1500 |
| Property Features: | Fenced Yard, Hospital, Park, School |
| Fireplace/Stove: | Y |
| Heat Source: | Gas |
| Heat Type: | Forced Air |
| Central Air Conditioning: | Central Air |
| Central Vac: | N |
| Laundry Level: | Lower |
| Sewers: | Sewers |
| Water: | Municipal |
| Utilities-Cable: | Y |
| Utilities-Hydro: | Y |
| Utilities-Gas: | Y |
| Utilities-Telephone: | Y |
$
%
Years
This calculator is for demonstration purposes only. Always consult a professional
financial advisor before making personal financial decisions.
| Although the information displayed is believed to be accurate, no warranties or representations are made of any kind. |
| KELLER WILLIAMS REAL ESTATE ASSOCIATES |
|
|

Anwar Warsi
Sales Representative
Dir:
647-770-4673
Bus:
905-454-1100
Fax:
905-454-7335
| Virtual Tour | Book Showing | Email a Friend |
Jump To:
At a Glance:
| Type: | Freehold - Detached |
| Area: | Halton |
| Municipality: | Halton Hills |
| Neighbourhood: | Georgetown |
| Style: | Bungalow |
| Lot Size: | 58.00 x 110.00(Feet) |
| Tax: | $4,449 |
| Beds: | 3+1 |
| Baths: | 2 |
| Fireplace: | Y |
| Pool: | Inground |
Locatin Map:
Payment Calculator:

