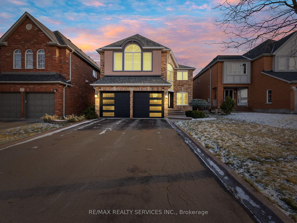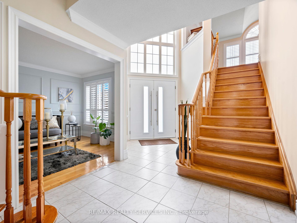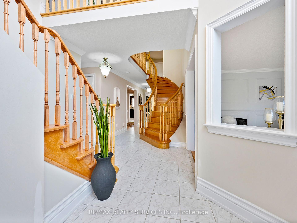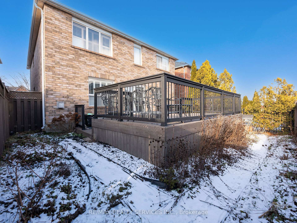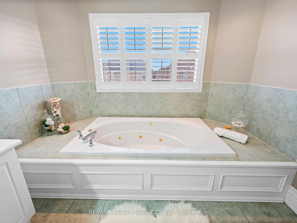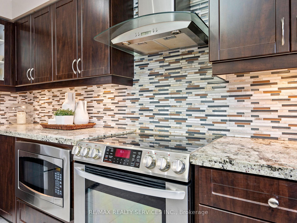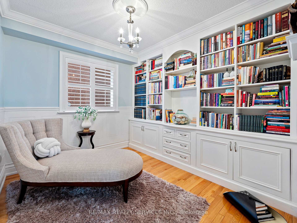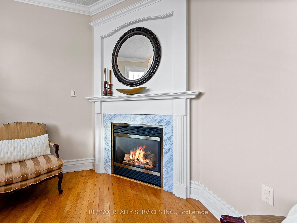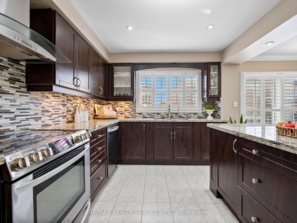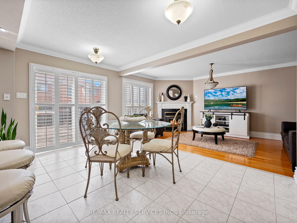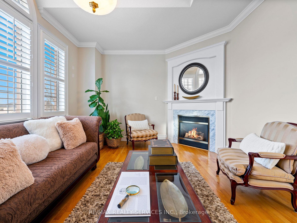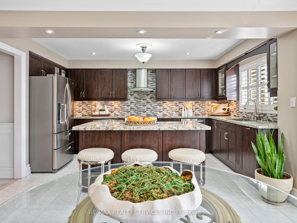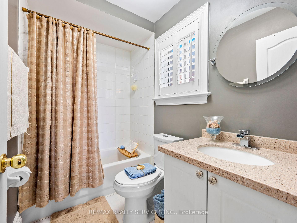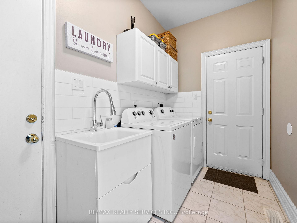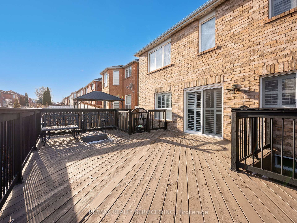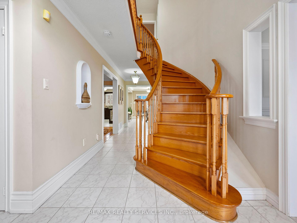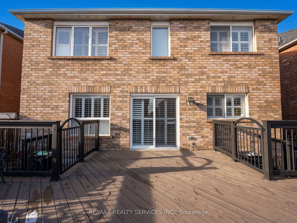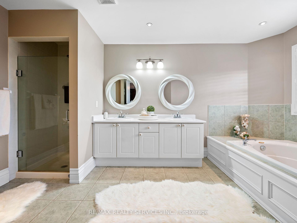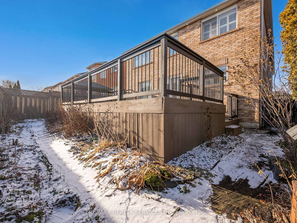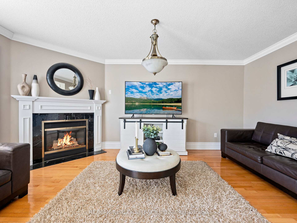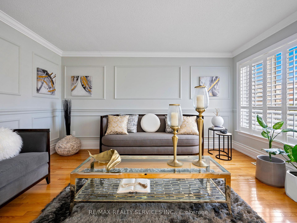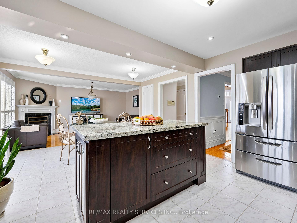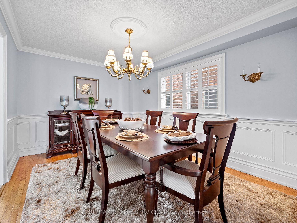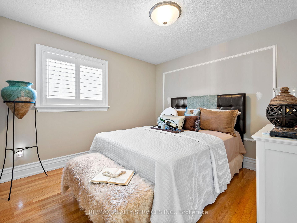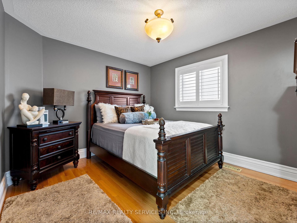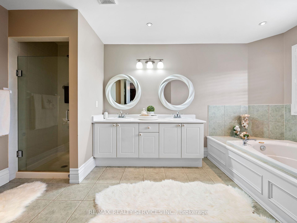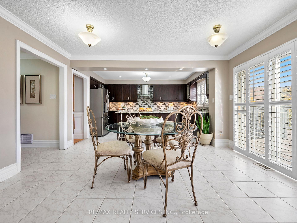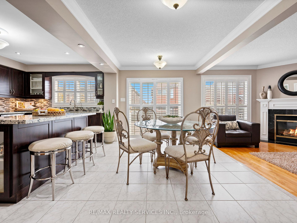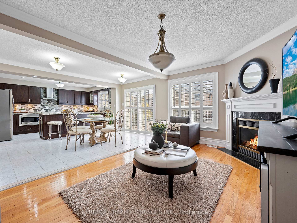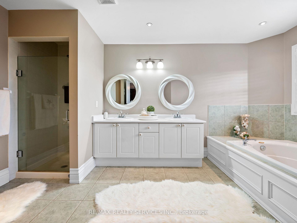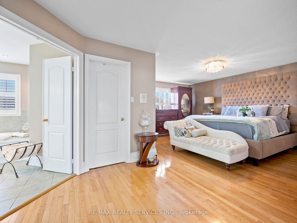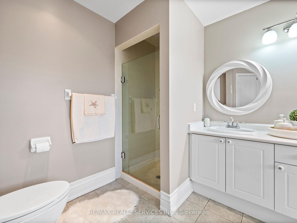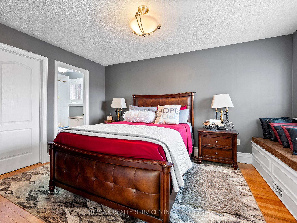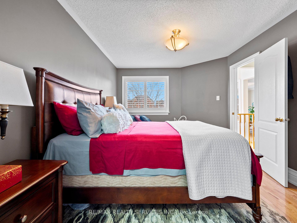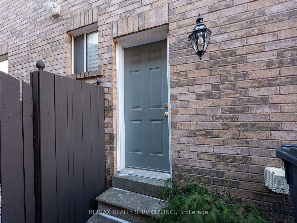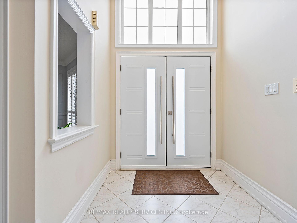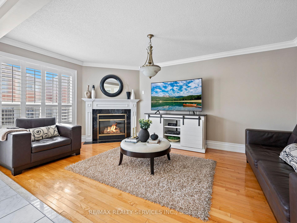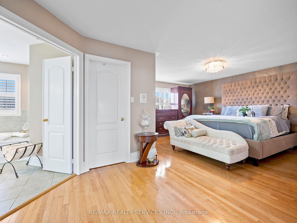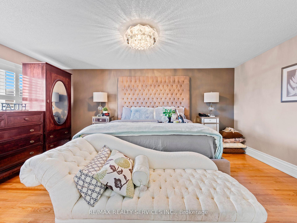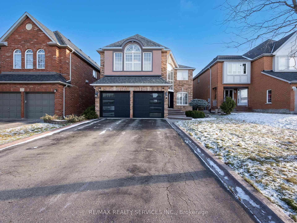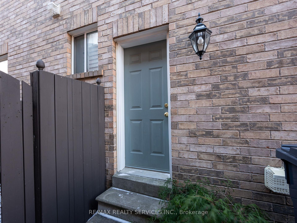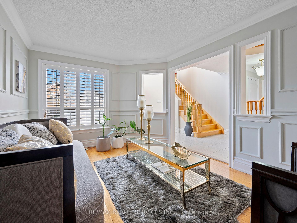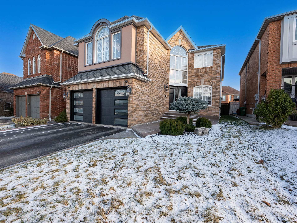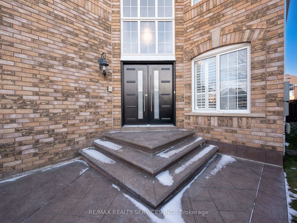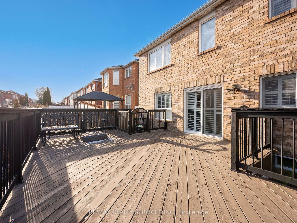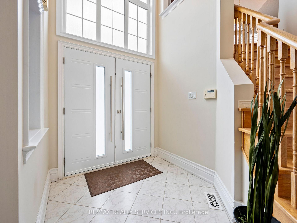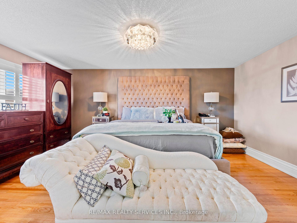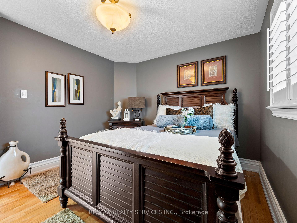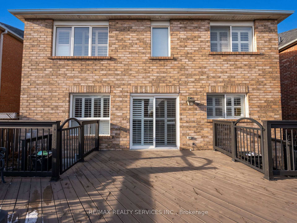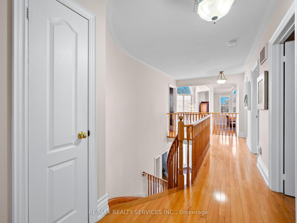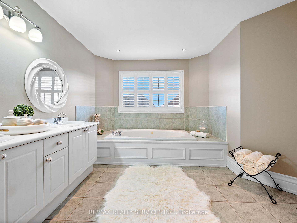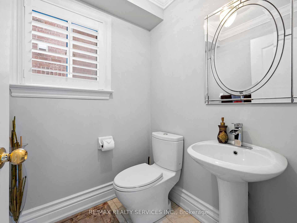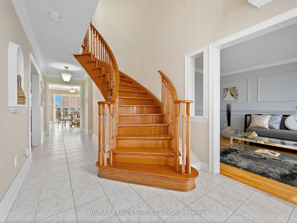$1,399,888
Available - For Sale
Listing ID: W11908653
25 Ribbon Dr , Brampton, L6R 2C5, Ontario
| Welcome to this stunning well maintained home, proudly owned by the original owners. Offering over 3,000 sq. ft. of thoughtfully designed living space across the main & 2nd floor, this home features 4 spacious bedrooms and 4 bathrooms, including 3 full bathrooms on the 2nd floor, making it perfect for a growing or large family. The grand double-door entry invites you into a well planned layout that includes 2 family rooms, each featuring a cozy gas fireplace. The 2nd-floor family room offers the flexibility to be converted into a 5th bedroom if desired. On the main floor, a den with a custom-built bookcase provides an ideal space for a home office, complemented by formal, separate dining and family rooms for gatherings and entertaining. The custom kitchen is a chefs dream, equipped with under-cabinet lighting, granite countertops, a large island, a reverse osmosis system, and a pantry. The open-concept breakfast area flows seamlessly to a spacious deck with built-in lighting, creating the perfect setting for outdoor entertaining. Upstairs, the over sized primary bedroom features a spa-like 5-piece ensuite, along with 2 additional bathrooms serving the other bedrooms. The unspoiled basement presents endless opportunities to bring your vision to life, whether as a recreation space or a custom-designed apartment. With countless upgrades throughout, this home is a rare find and truly a must-see! |
| Extras: Endless Upgrades include, Hardwood floors throughout, Crown molding, wainscotting, pot lights, Updated Kitchen, Updated front double door, Great location close to Brampton civic hospital, schools, public transit, hwy 410, plus much more!! |
| Price | $1,399,888 |
| Taxes: | $7117.00 |
| Address: | 25 Ribbon Dr , Brampton, L6R 2C5, Ontario |
| Lot Size: | 39.90 x 109.91 (Feet) |
| Directions/Cross Streets: | Bramalea Rd/Sandalwood Pkwy |
| Rooms: | 11 |
| Bedrooms: | 4 |
| Bedrooms +: | |
| Kitchens: | 1 |
| Family Room: | Y |
| Basement: | Full |
| Property Type: | Detached |
| Style: | 2-Storey |
| Exterior: | Brick |
| Garage Type: | Attached |
| (Parking/)Drive: | Private |
| Drive Parking Spaces: | 4 |
| Pool: | None |
| Approximatly Square Footage: | 3000-3500 |
| Property Features: | Fenced Yard, Hospital, Park, Place Of Worship, Public Transit, School |
| Fireplace/Stove: | Y |
| Heat Source: | Gas |
| Heat Type: | Forced Air |
| Central Air Conditioning: | Central Air |
| Central Vac: | N |
| Sewers: | Sewers |
| Water: | Municipal |
$
%
Years
This calculator is for demonstration purposes only. Always consult a professional
financial advisor before making personal financial decisions.
| Although the information displayed is believed to be accurate, no warranties or representations are made of any kind. |
| RE/MAX REALTY SERVICES INC. |
|
|

Anwar Warsi
Sales Representative
Dir:
647-770-4673
Bus:
905-454-1100
Fax:
905-454-7335
| Virtual Tour | Book Showing | Email a Friend |
Jump To:
At a Glance:
| Type: | Freehold - Detached |
| Area: | Peel |
| Municipality: | Brampton |
| Neighbourhood: | Sandringham-Wellington |
| Style: | 2-Storey |
| Lot Size: | 39.90 x 109.91(Feet) |
| Tax: | $7,117 |
| Beds: | 4 |
| Baths: | 4 |
| Fireplace: | Y |
| Pool: | None |
Locatin Map:
Payment Calculator:

