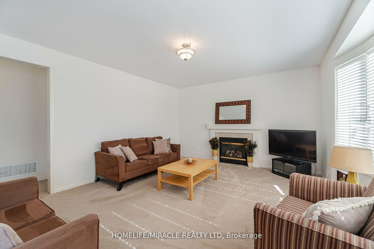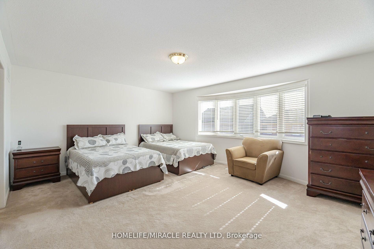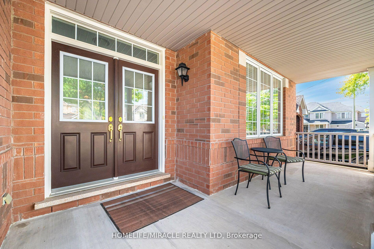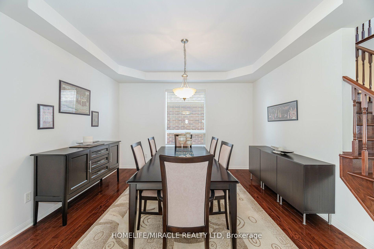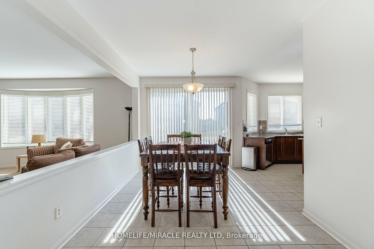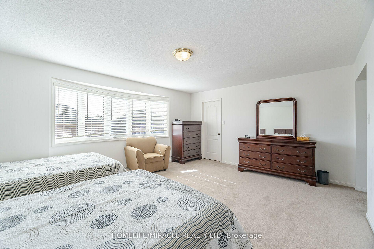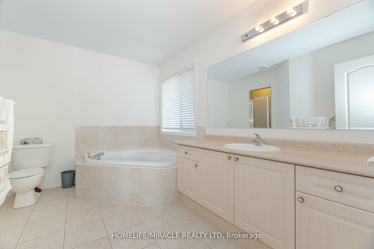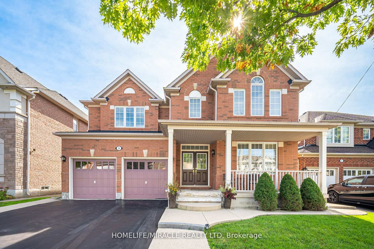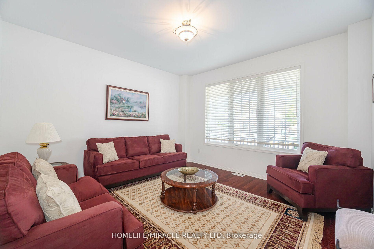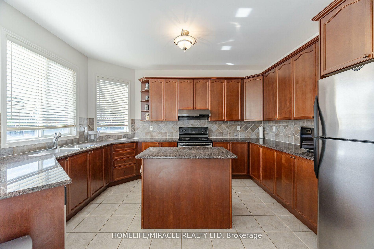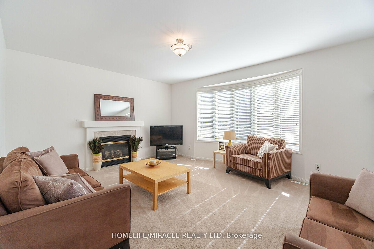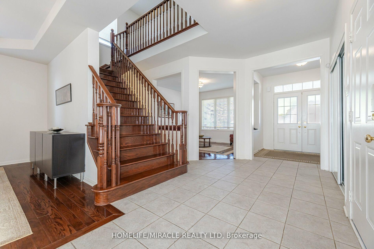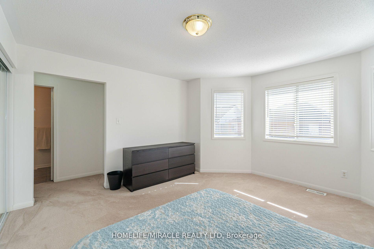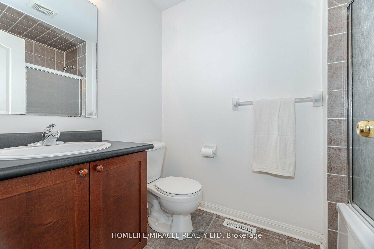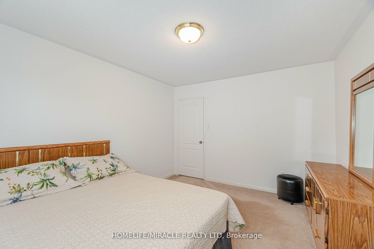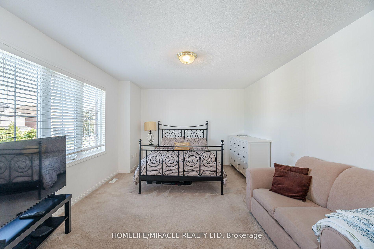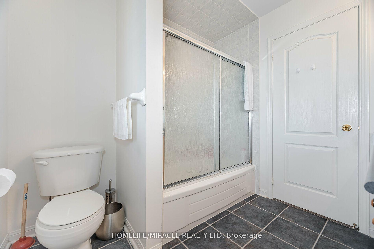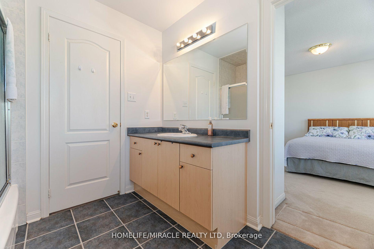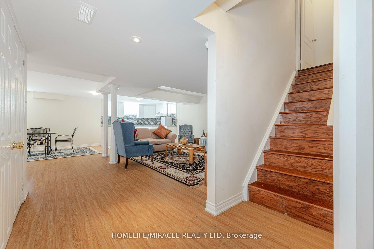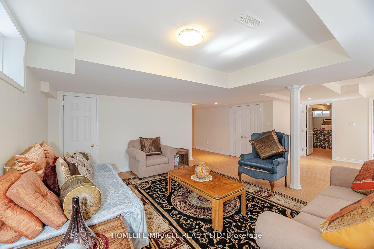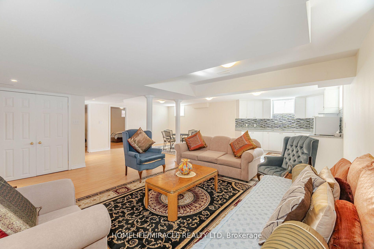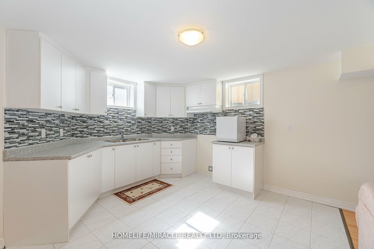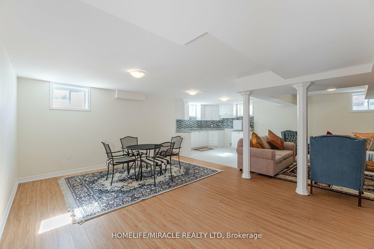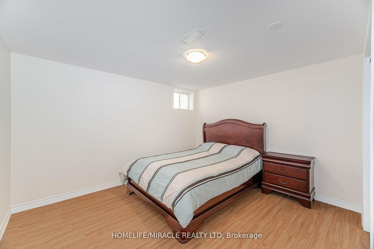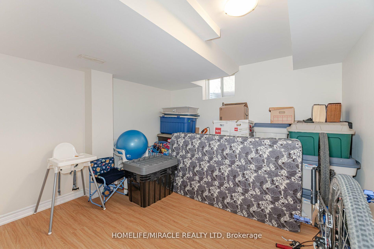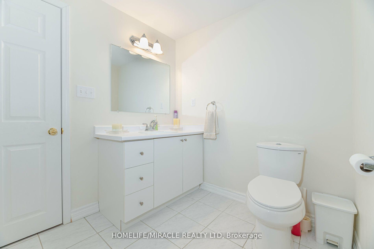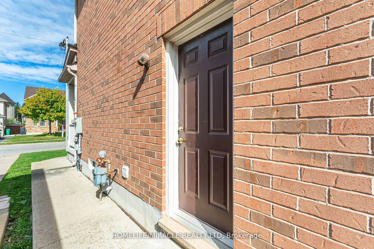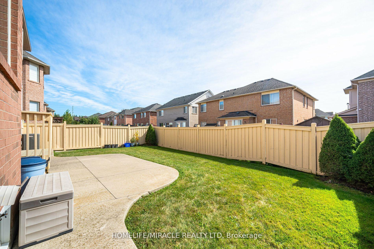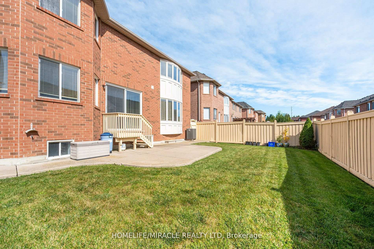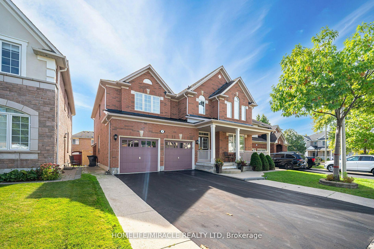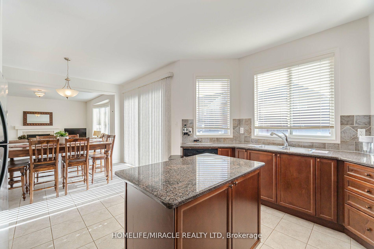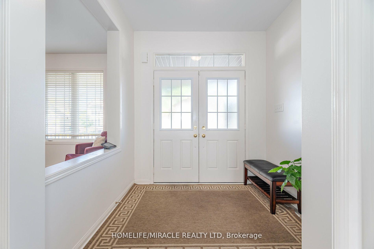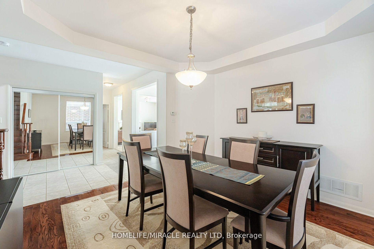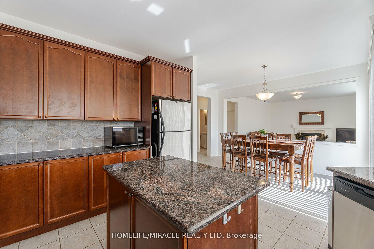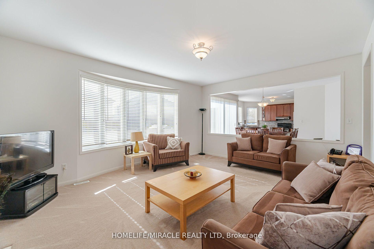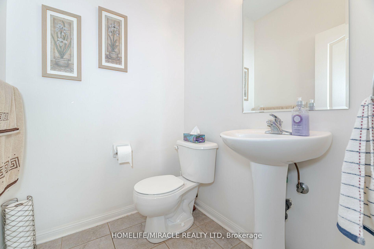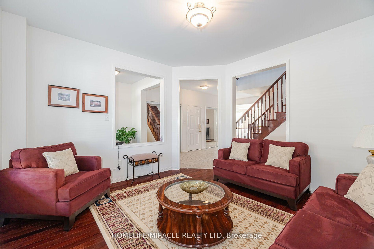$1,625,000
Available - For Sale
Listing ID: W11908732
5 Valleywest Rd , Brampton, L6P 2J9, Ontario
| (Wow) Absolute Show Stopper! Gorgeous Detached Home In Vales of Castlemore. situated on quiet st. offering Prime Location. Main floor double door entry , Spacious living area, Separate Dining Area, Chef's Kitchen with granite counter , stainless steel appliances , centre island, Separate family area with Fireplace, 9 ft ceiling on main floor, Office on main floor. Well designed lay-out. Oak stairs leads to second floor - 5 Bedrooms + Prayer Room (Can be used as Laundry. Pluming has been installed & 3 full bathrooms . Primary Br with 5pc ensuite. Two other bedrooms with jack & jill bath. Fully Finished basement with 2 bedrooms, kitchen , huge rec room & full bathroom and Large Windows. Separate Side Entrance to the basement by the builder. About 5 yr old furnace & ac Concrete all around the house. .Fully Fenced bk Yard with wooden Deck & patio in back yard to enjoy the outdoors. This home is proudly owned by the original owner. well kept and maintained Must be seen. steps away from all the Amenities |
| Extras: Close to all amenities, school, grocery, park, public transit |
| Price | $1,625,000 |
| Taxes: | $8633.44 |
| Address: | 5 Valleywest Rd , Brampton, L6P 2J9, Ontario |
| Lot Size: | 49.88 x 98.44 (Feet) |
| Directions/Cross Streets: | GOREWAY DR / CASTLEMORE RD |
| Rooms: | 10 |
| Rooms +: | 4 |
| Bedrooms: | 5 |
| Bedrooms +: | 2 |
| Kitchens: | 1 |
| Kitchens +: | 1 |
| Family Room: | Y |
| Basement: | Finished, Sep Entrance |
| Property Type: | Detached |
| Style: | 2-Storey |
| Exterior: | Brick |
| Garage Type: | Attached |
| (Parking/)Drive: | Available |
| Drive Parking Spaces: | 4 |
| Pool: | None |
| Approximatly Square Footage: | 3000-3500 |
| Fireplace/Stove: | Y |
| Heat Source: | Gas |
| Heat Type: | Forced Air |
| Central Air Conditioning: | Central Air |
| Central Vac: | N |
| Sewers: | Sewers |
| Water: | Municipal |
$
%
Years
This calculator is for demonstration purposes only. Always consult a professional
financial advisor before making personal financial decisions.
| Although the information displayed is believed to be accurate, no warranties or representations are made of any kind. |
| HOMELIFE/MIRACLE REALTY LTD |
|
|

Anwar Warsi
Sales Representative
Dir:
647-770-4673
Bus:
905-454-1100
Fax:
905-454-7335
| Virtual Tour | Book Showing | Email a Friend |
Jump To:
At a Glance:
| Type: | Freehold - Detached |
| Area: | Peel |
| Municipality: | Brampton |
| Neighbourhood: | Vales of Castlemore |
| Style: | 2-Storey |
| Lot Size: | 49.88 x 98.44(Feet) |
| Tax: | $8,633.44 |
| Beds: | 5+2 |
| Baths: | 5 |
| Fireplace: | Y |
| Pool: | None |
Locatin Map:
Payment Calculator:

