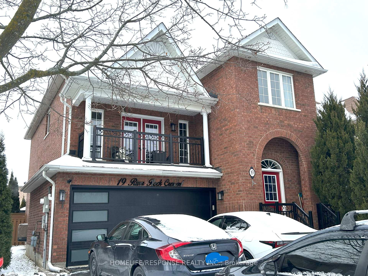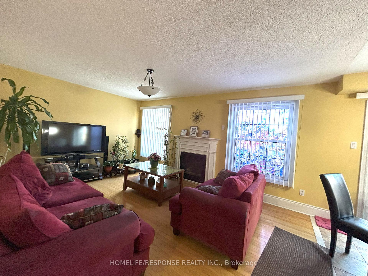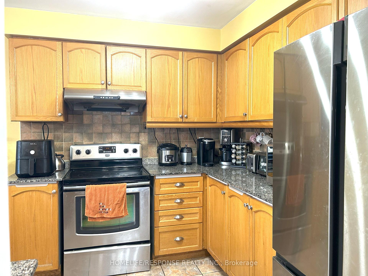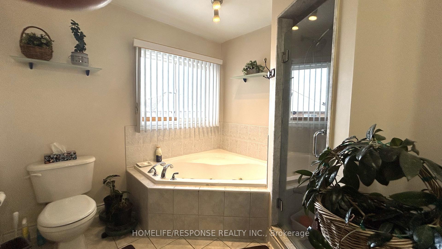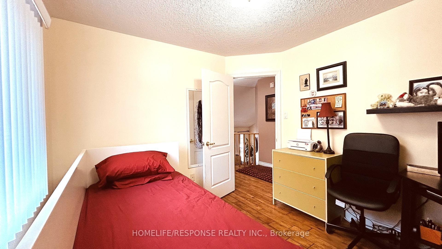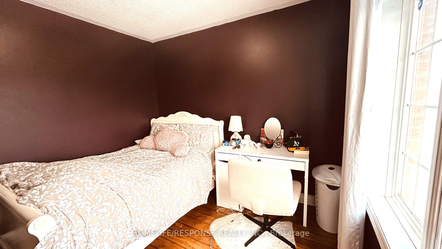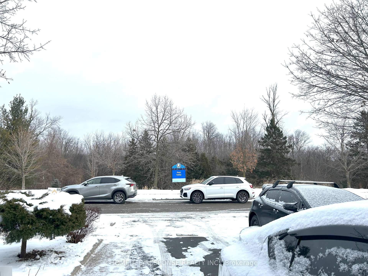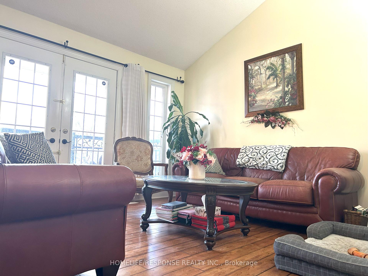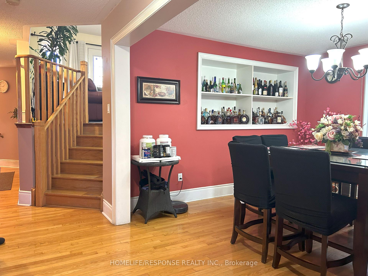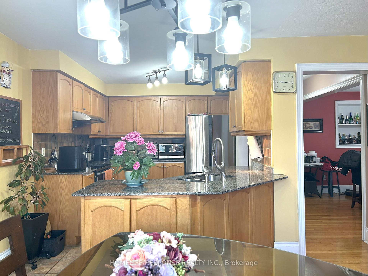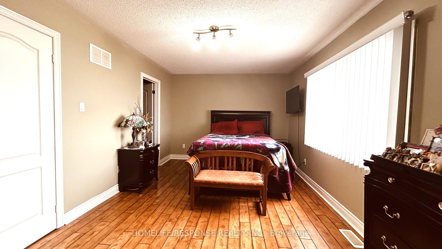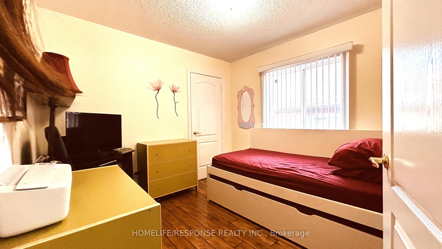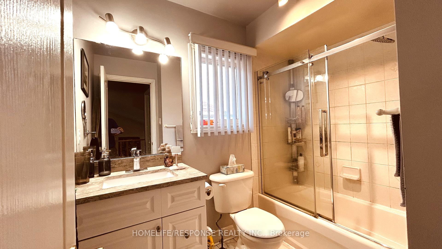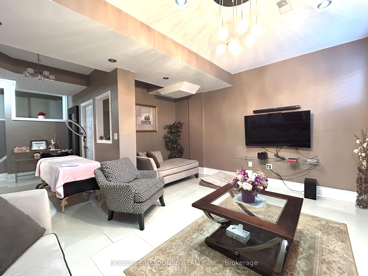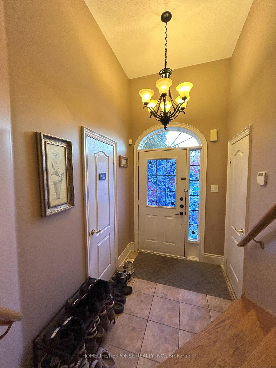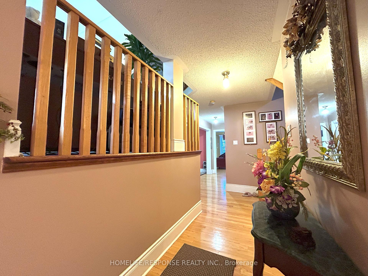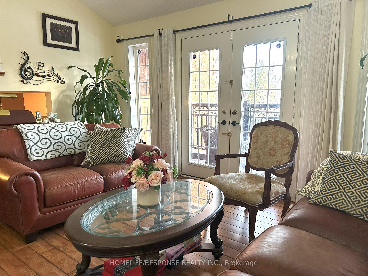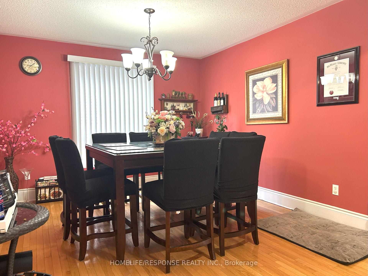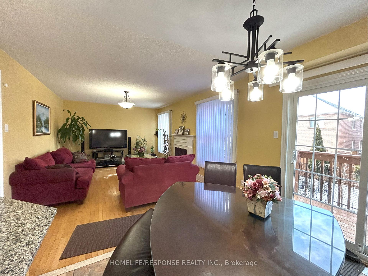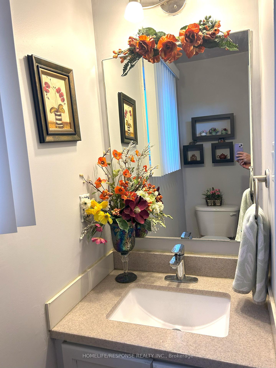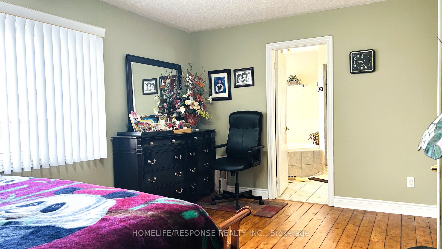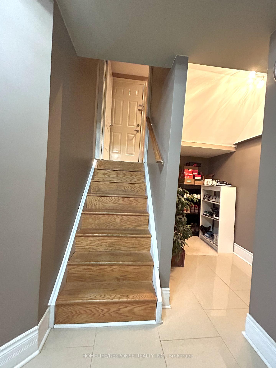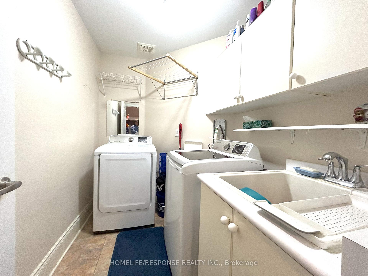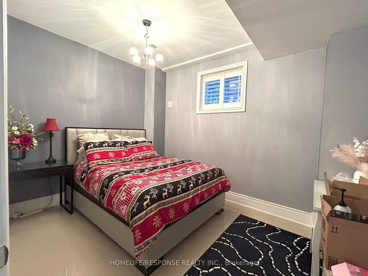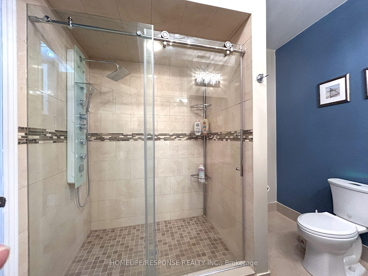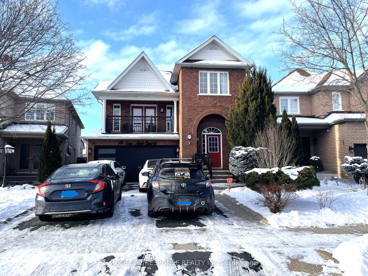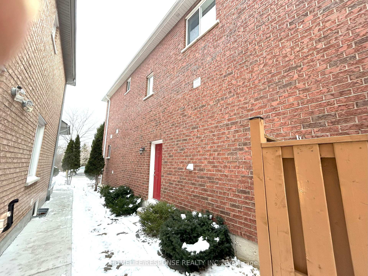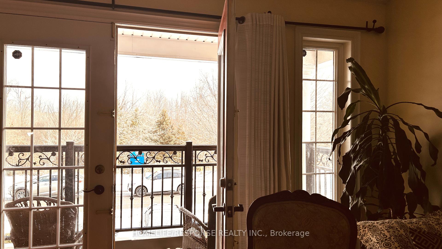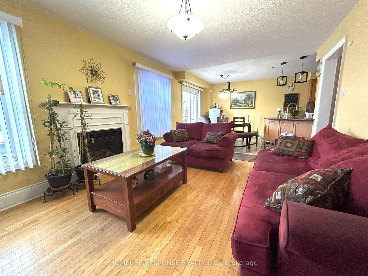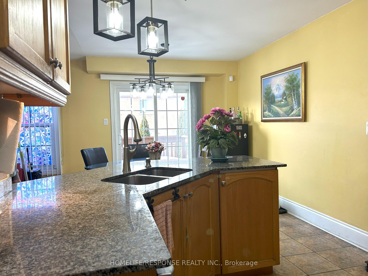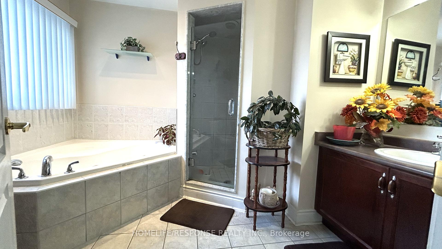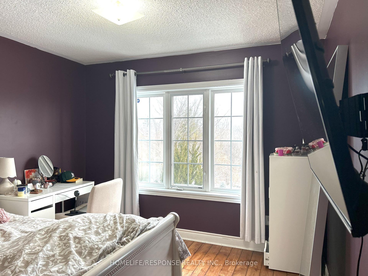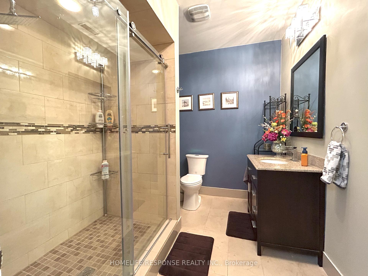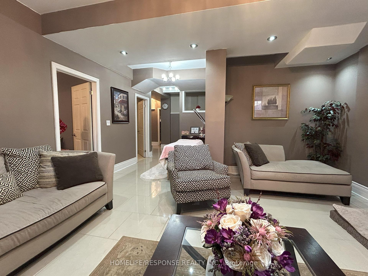$1,299,000
Available - For Sale
Listing ID: W11908793
19 RIVER ROCK Cres , Brampton, L7A 2V2, Ontario
| Welcome to this charming and well maintained home. This spacious and inviting 4 bedroom, 3 bath upper level offers abundant of living space. Ravine Front House, hardwood floor all through, with a balcony in living room. Two (2) separate entrances take you down to the finished 9 foot ceiling basement with 1 bedroom, big window. Ideal for family visiting or potential rental income.The main floor with decent living area, dining room and a large kitchen along with a cozy family room and a fireplace. Upstairs you will find a primary bedroom featuring a 4pc ensuite and 3 bedroom with a shared 3pc bathroom. |
| Extras: Close to all amenities, school, bus, and shopping center. |
| Price | $1,299,000 |
| Taxes: | $6076.61 |
| Address: | 19 RIVER ROCK Cres , Brampton, L7A 2V2, Ontario |
| Lot Size: | 34.48 x 100.07 (Feet) |
| Directions/Cross Streets: | SANDALWOOD PKWY/EDENBROOK HILL |
| Rooms: | 9 |
| Bedrooms: | 4 |
| Bedrooms +: | 1 |
| Kitchens: | 1 |
| Family Room: | Y |
| Basement: | Finished, Sep Entrance |
| Approximatly Age: | 16-30 |
| Property Type: | Detached |
| Style: | 2-Storey |
| Exterior: | Brick |
| Garage Type: | Built-In |
| (Parking/)Drive: | Private |
| Drive Parking Spaces: | 4 |
| Pool: | None |
| Approximatly Age: | 16-30 |
| Approximatly Square Footage: | 2000-2500 |
| Fireplace/Stove: | Y |
| Heat Source: | Gas |
| Heat Type: | Forced Air |
| Central Air Conditioning: | Central Air |
| Central Vac: | N |
| Laundry Level: | Lower |
| Sewers: | Sewers |
| Water: | Municipal |
| Utilities-Cable: | A |
| Utilities-Hydro: | A |
| Utilities-Gas: | A |
$
%
Years
This calculator is for demonstration purposes only. Always consult a professional
financial advisor before making personal financial decisions.
| Although the information displayed is believed to be accurate, no warranties or representations are made of any kind. |
| HOMELIFE/RESPONSE REALTY INC. |
|
|

Anwar Warsi
Sales Representative
Dir:
647-770-4673
Bus:
905-454-1100
Fax:
905-454-7335
| Book Showing | Email a Friend |
Jump To:
At a Glance:
| Type: | Freehold - Detached |
| Area: | Peel |
| Municipality: | Brampton |
| Neighbourhood: | Fletcher's Meadow |
| Style: | 2-Storey |
| Lot Size: | 34.48 x 100.07(Feet) |
| Approximate Age: | 16-30 |
| Tax: | $6,076.61 |
| Beds: | 4+1 |
| Baths: | 4 |
| Fireplace: | Y |
| Pool: | None |
Locatin Map:
Payment Calculator:

