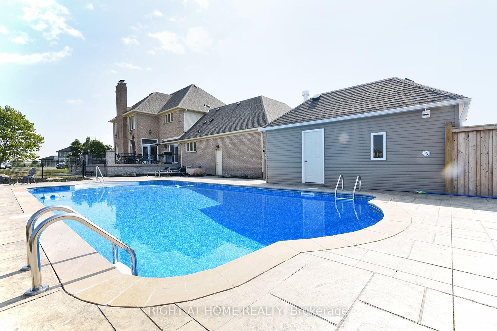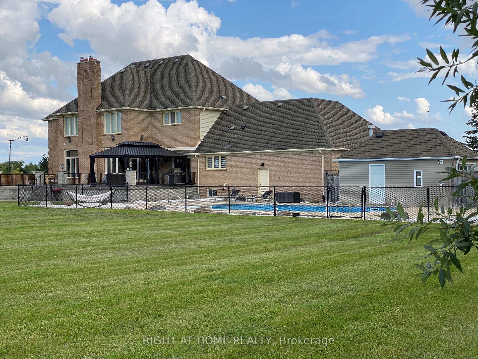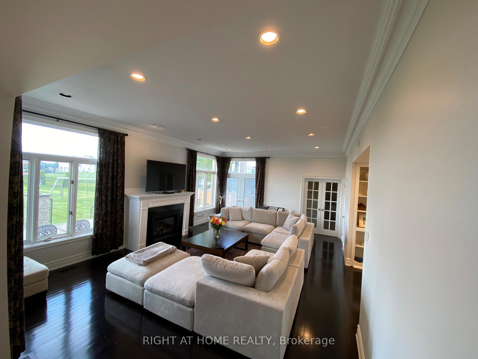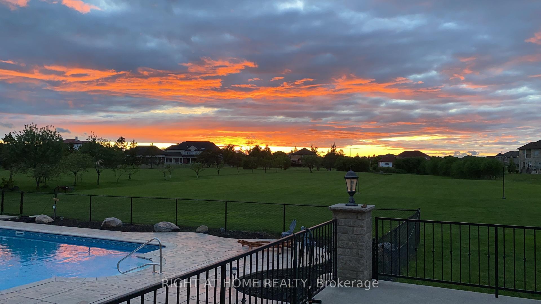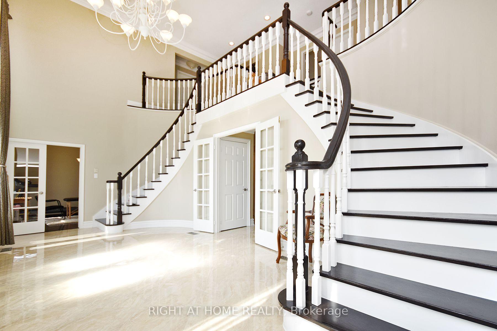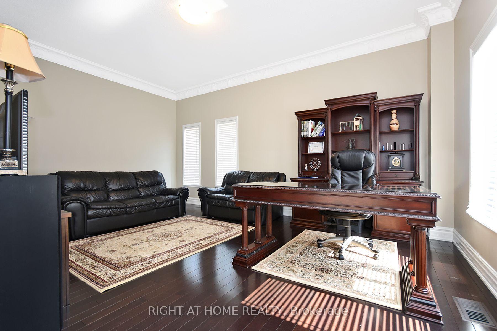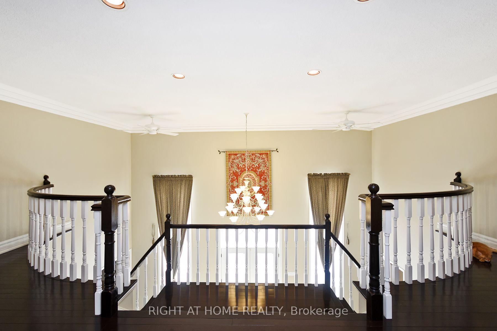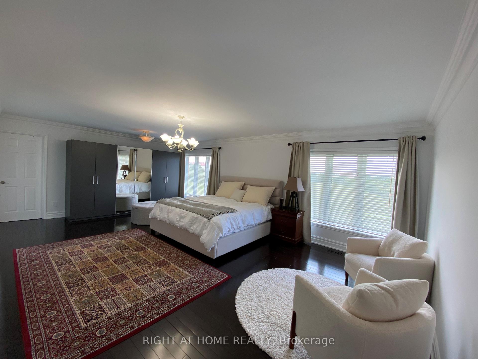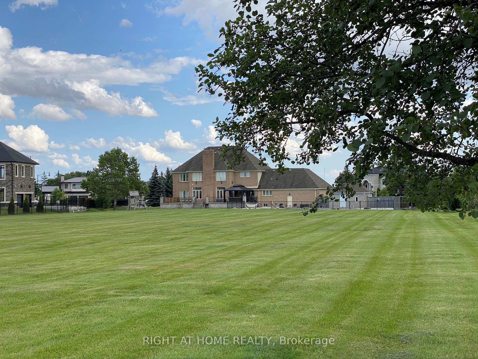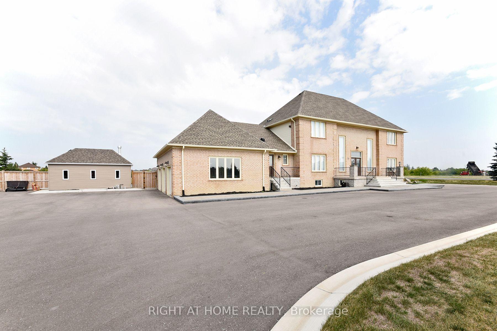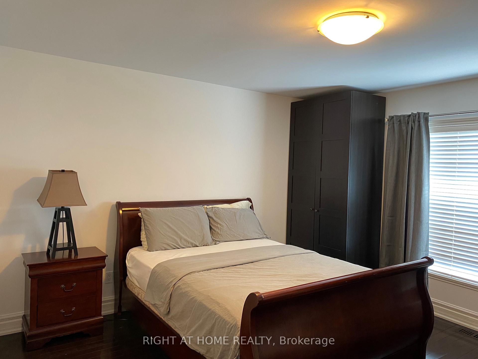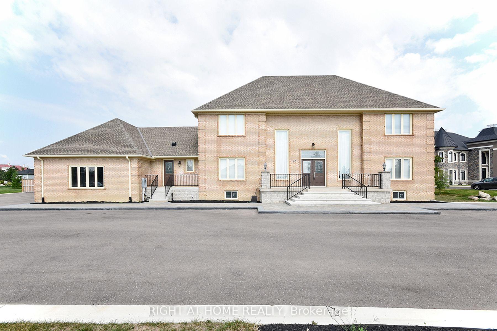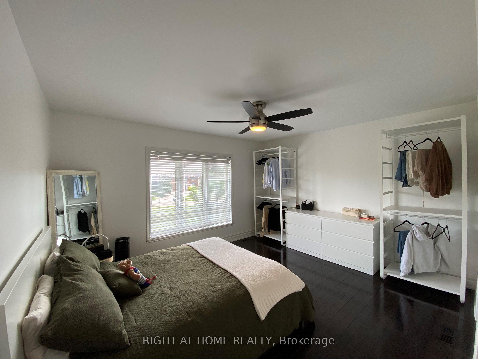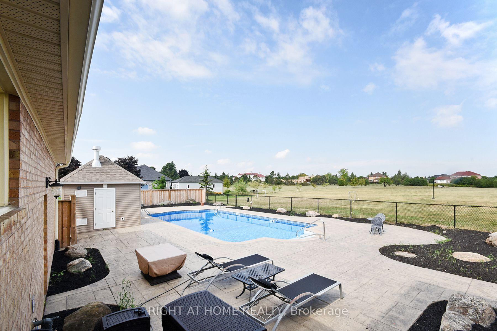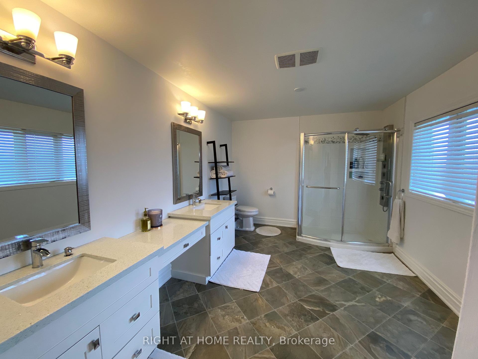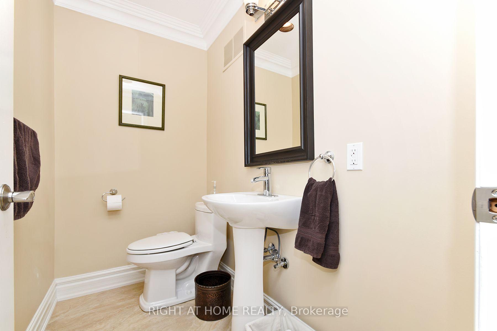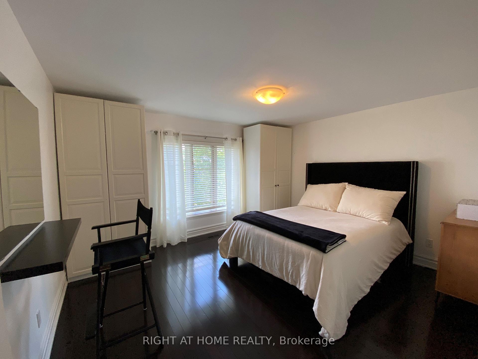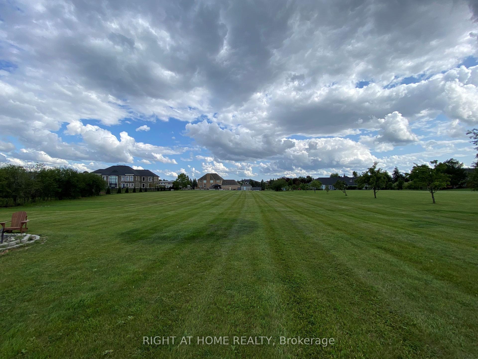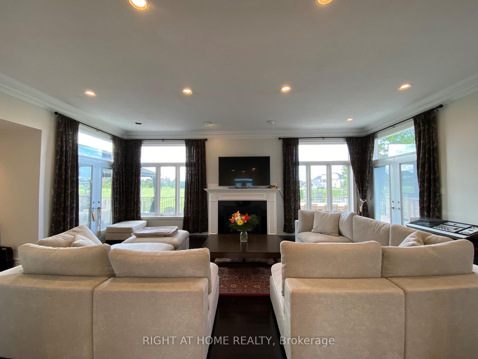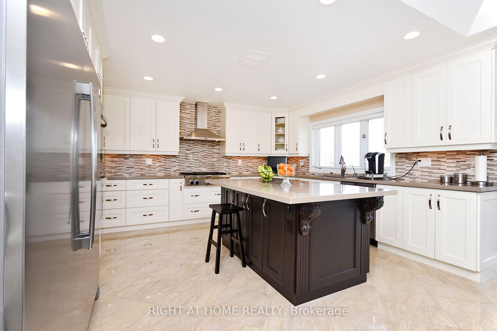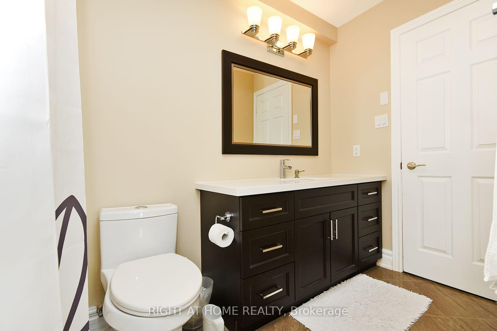$8,000
Available - For Rent
Listing ID: W11908826
23 Fenton Way , Brampton, L6P 0P4, Ontario
| FURNISHED Spacious Estate Home Located On 2.61 Acres. Beautiful Sunset View. Rent With Piece Of Mind As Pool And Lawn Maintenance Are Included in Lease Price, Tenant Responsible For Snow Removal. Amazing Finishes Including A Gourmet Kitchen, High End Appliances. Large Family Room With Fireplace, Separate Dining Room And Large Office / Living Room. Inground 20X40 Saltwater Pool And Pool House W/2 Showers And Sink. Professionally Landscaped Grounds W/Patterned Concrete And Large Driveway. Enjoy Entertaining Large Gatherings On The Approx. 1,100 SF Concrete Deck And Gazebo. No Smoking And No Pets. Tenant Insurance Required. Tenant Responsible for 100% Utilities. |
| Extras: Tesla charger & security system option. Gas Stove, Ss Oven Range, 2 Ss Fridges, Ss Freezer, B/I Dishwasher, Washer/Dryer, Tankless Hot Water Unit. Outdoor Patio Set and Large Table With Chairs and 4 large garden boxes. Natural Gas BBQ. |
| Price | $8,000 |
| Address: | 23 Fenton Way , Brampton, L6P 0P4, Ontario |
| Lot Size: | 212.91 x 686.59 (Feet) |
| Acreage: | 2-4.99 |
| Directions/Cross Streets: | Countryside / Mcvean |
| Rooms: | 9 |
| Bedrooms: | 5 |
| Bedrooms +: | |
| Kitchens: | 1 |
| Family Room: | Y |
| Basement: | Unfinished |
| Furnished: | Y |
| Approximatly Age: | 16-30 |
| Property Type: | Detached |
| Style: | 2-Storey |
| Exterior: | Brick |
| Garage Type: | Attached |
| (Parking/)Drive: | Private |
| Drive Parking Spaces: | 10 |
| Pool: | Inground |
| Private Entrance: | Y |
| Approximatly Age: | 16-30 |
| Approximatly Square Footage: | 3500-5000 |
| CAC Included: | Y |
| Parking Included: | Y |
| Fireplace/Stove: | Y |
| Heat Source: | Gas |
| Heat Type: | Forced Air |
| Central Air Conditioning: | Central Air |
| Central Vac: | N |
| Sewers: | Septic |
| Water: | Municipal |
| Although the information displayed is believed to be accurate, no warranties or representations are made of any kind. |
| RIGHT AT HOME REALTY |
|
|

Anwar Warsi
Sales Representative
Dir:
647-770-4673
Bus:
905-454-1100
Fax:
905-454-7335
| Book Showing | Email a Friend |
Jump To:
At a Glance:
| Type: | Freehold - Detached |
| Area: | Peel |
| Municipality: | Brampton |
| Neighbourhood: | Toronto Gore Rural Estate |
| Style: | 2-Storey |
| Lot Size: | 212.91 x 686.59(Feet) |
| Approximate Age: | 16-30 |
| Beds: | 5 |
| Baths: | 4 |
| Fireplace: | Y |
| Pool: | Inground |
Locatin Map:

