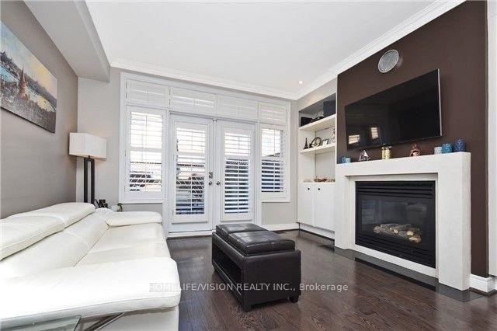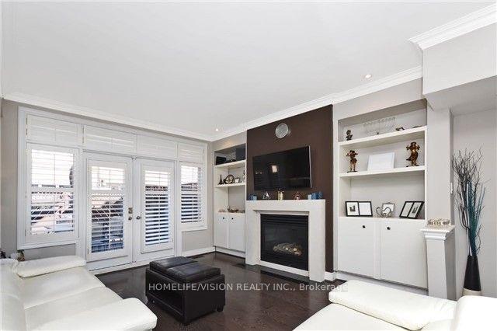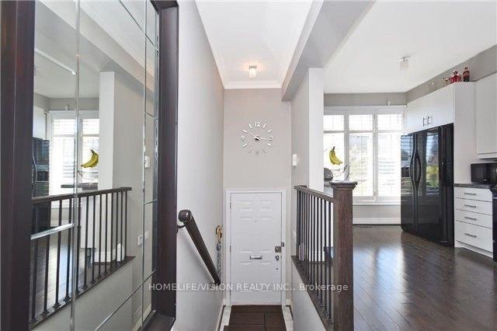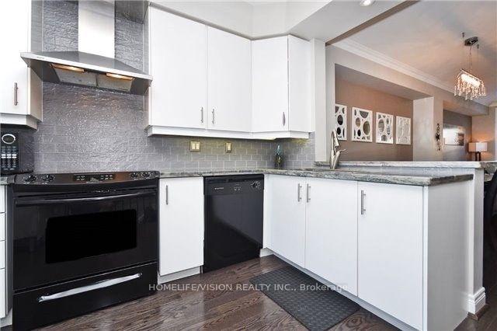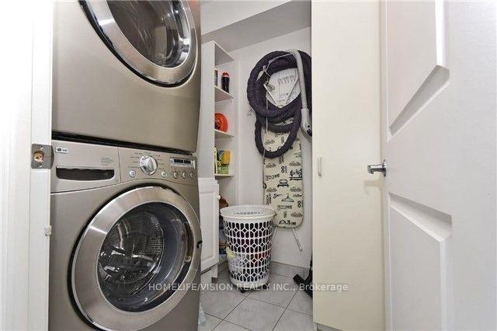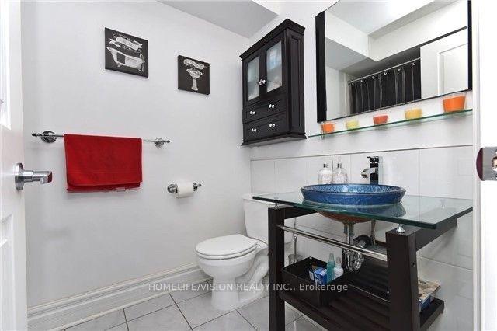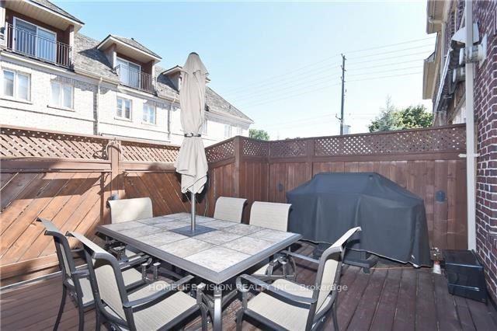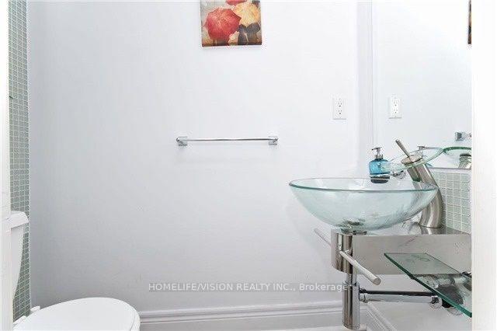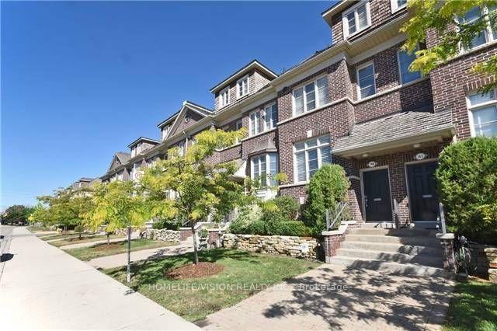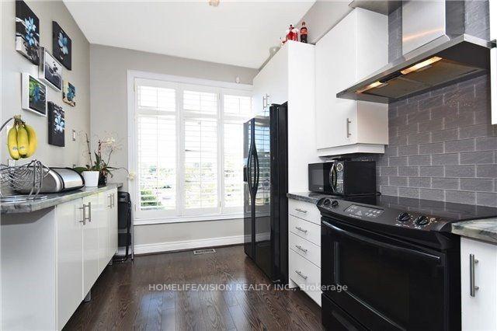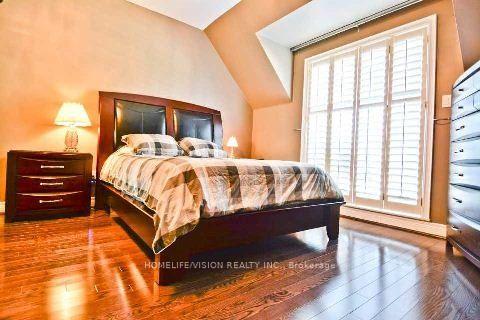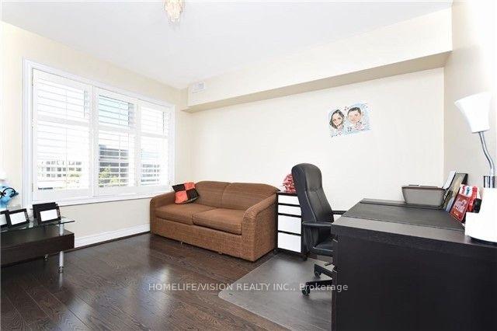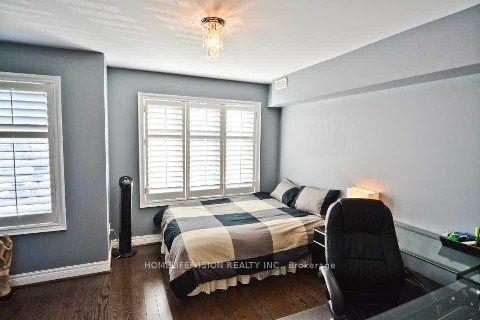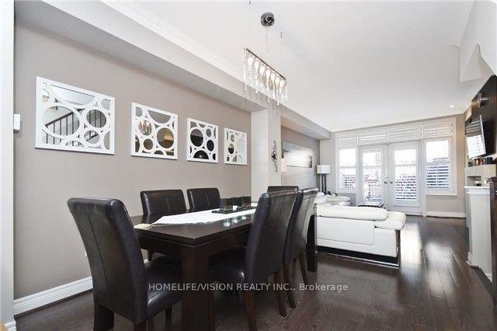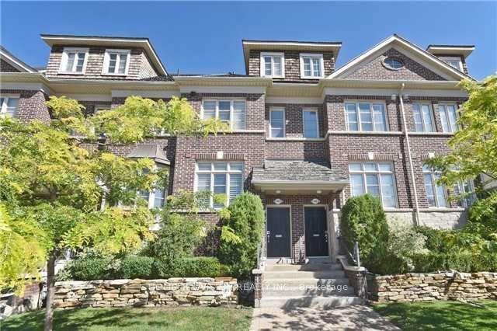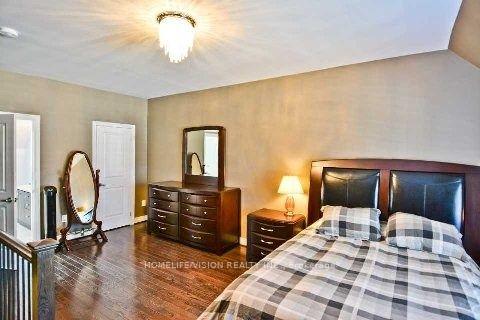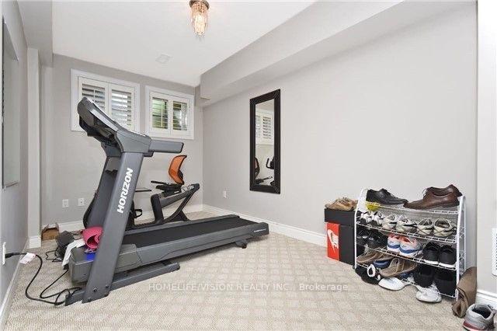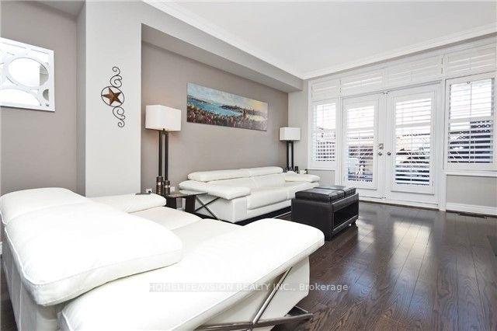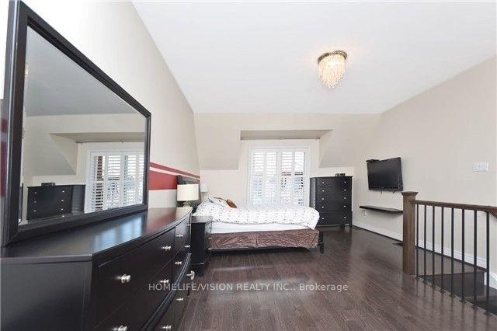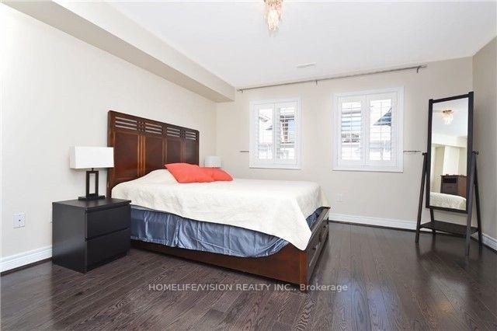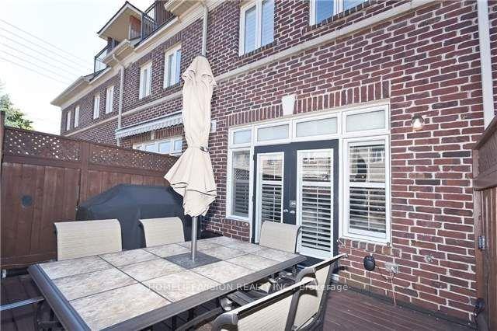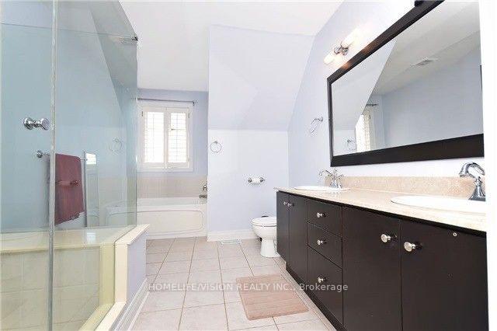$4,100
Available - For Rent
Listing ID: W11908849
140 Six Point Rd , Toronto, M8Z 0A1, Ontario
| A Rare find deluxe freehold town house. 9 Feet ceiling. Meticulously maintained executive style home comes with many upgrades. Over 2,000 square feet of living space. Throughout hardwood floors. Spa-Like master bedroom with 5 pc of ensuite and walk in closet. Open concept main floor, 2nd floor laundry, deck with gas BBQ Hook up. Chef's kitchen with granite counter. Gas fireplace in the living room. Inside entry 2 car garage. The Kingsway, schools, shoppings and TTC all close. Steps from subway. |
| Extras: Lock Box is at the front door. The whole house is professionally painted and professionally cleaned. Please remove your shoes at the Foyer. |
| Price | $4,100 |
| Address: | 140 Six Point Rd , Toronto, M8Z 0A1, Ontario |
| Directions/Cross Streets: | Bloor & Islington |
| Rooms: | 8 |
| Rooms +: | 1 |
| Bedrooms: | 3 |
| Bedrooms +: | 1 |
| Kitchens: | 1 |
| Family Room: | N |
| Basement: | Finished |
| Furnished: | N |
| Property Type: | Detached |
| Style: | 3-Storey |
| Exterior: | Brick |
| Garage Type: | Built-In |
| (Parking/)Drive: | Other |
| Drive Parking Spaces: | 2 |
| Pool: | None |
| Private Entrance: | Y |
| Laundry Access: | Ensuite |
| Approximatly Square Footage: | 2500-3000 |
| Common Elements Included: | Y |
| Parking Included: | Y |
| Fireplace/Stove: | Y |
| Heat Source: | Gas |
| Heat Type: | Forced Air |
| Central Air Conditioning: | Central Air |
| Central Vac: | N |
| Sewers: | Sewers |
| Water: | Municipal |
| Although the information displayed is believed to be accurate, no warranties or representations are made of any kind. |
| HOMELIFE/VISION REALTY INC. |
|
|

Anwar Warsi
Sales Representative
Dir:
647-770-4673
Bus:
905-454-1100
Fax:
905-454-7335
| Book Showing | Email a Friend |
Jump To:
At a Glance:
| Type: | Freehold - Detached |
| Area: | Toronto |
| Municipality: | Toronto |
| Neighbourhood: | Islington-City Centre West |
| Style: | 3-Storey |
| Beds: | 3+1 |
| Baths: | 3 |
| Fireplace: | Y |
| Pool: | None |
Locatin Map:

