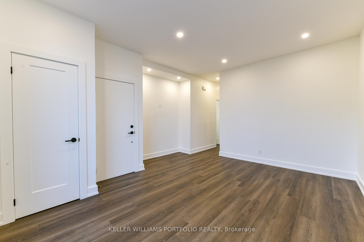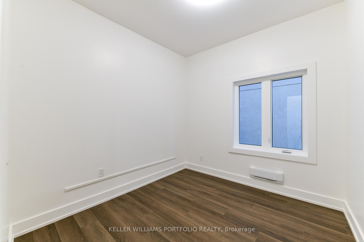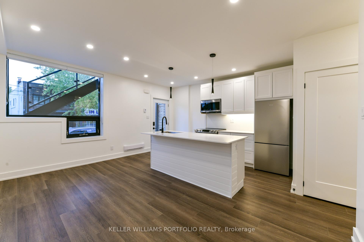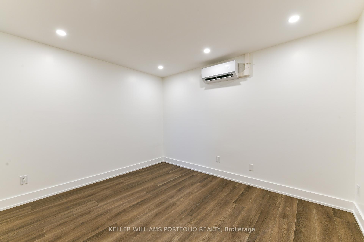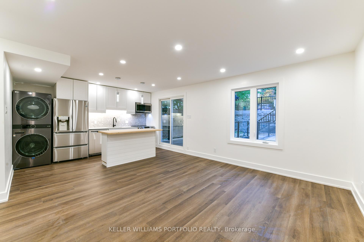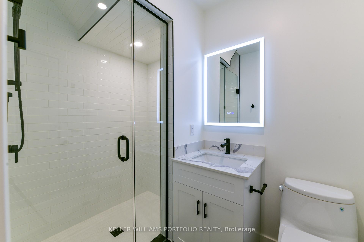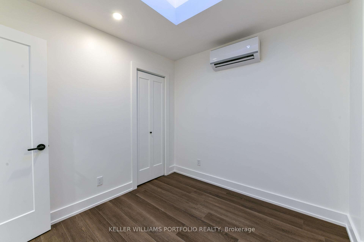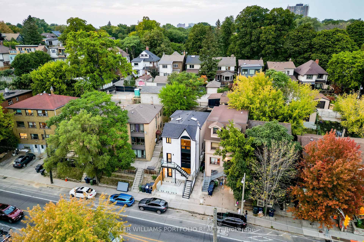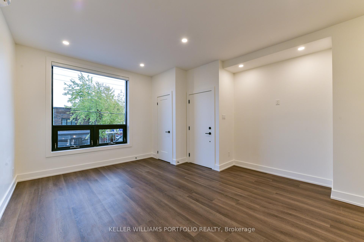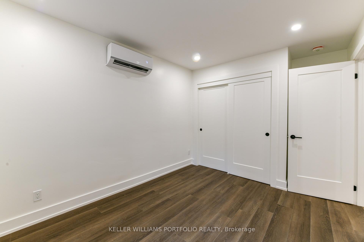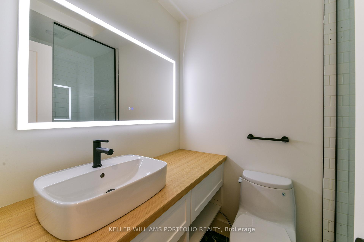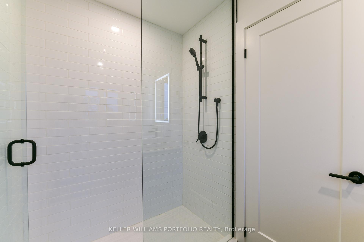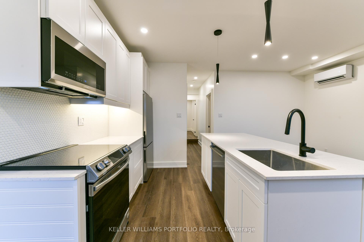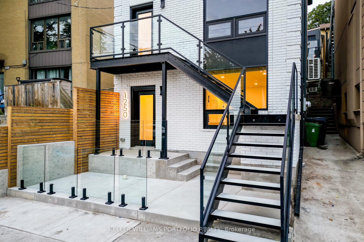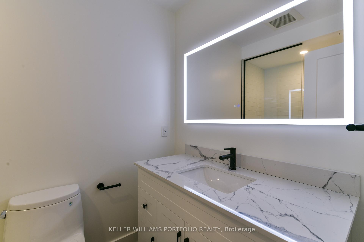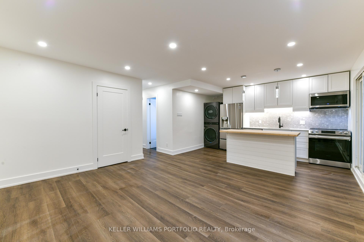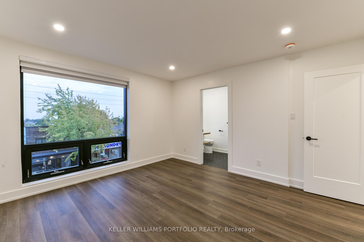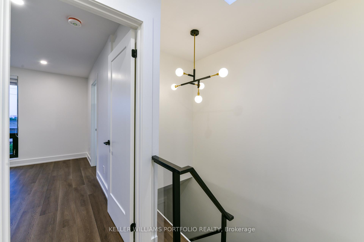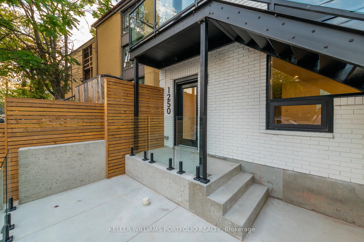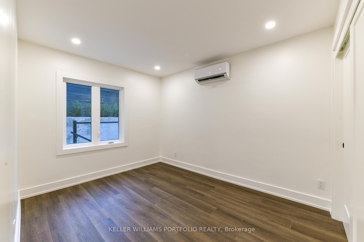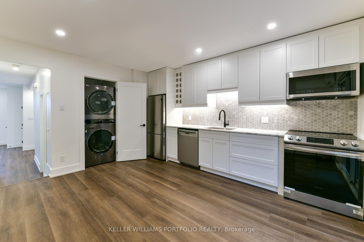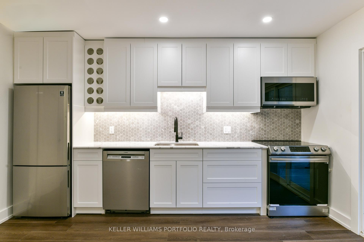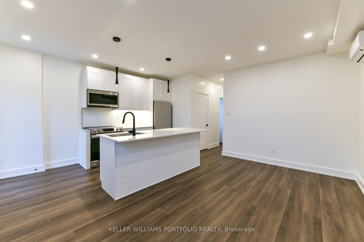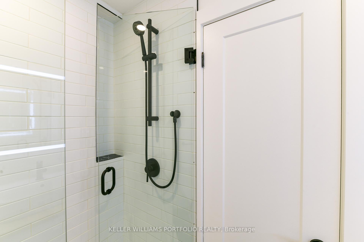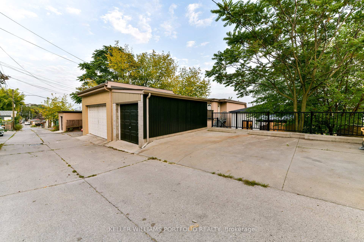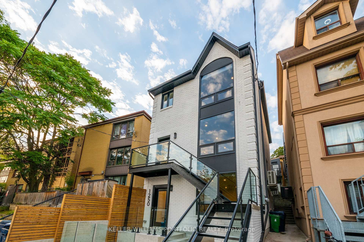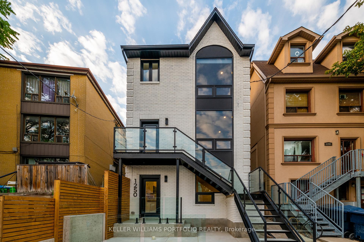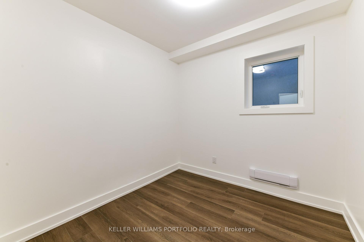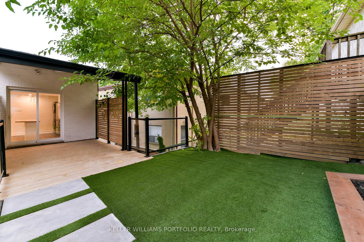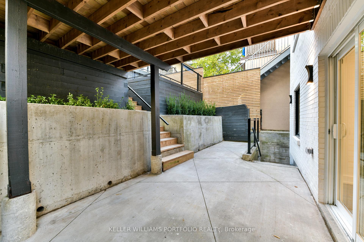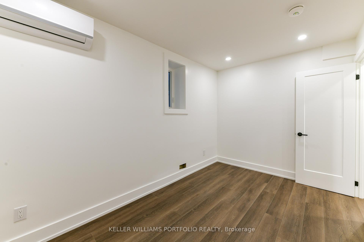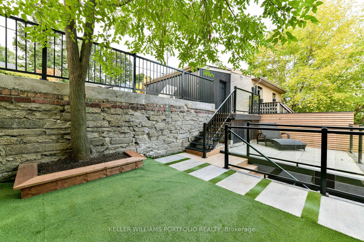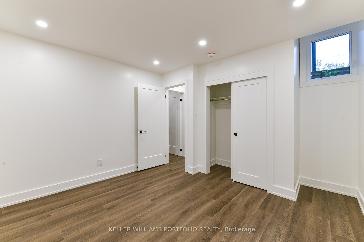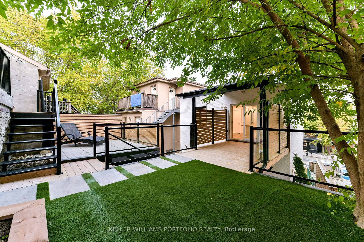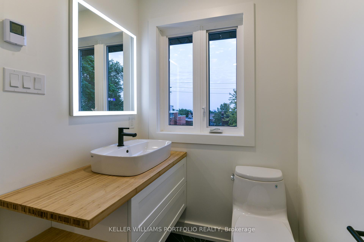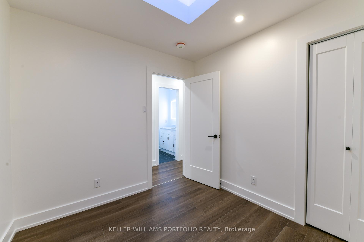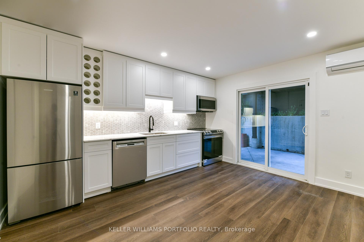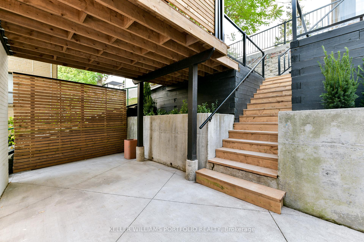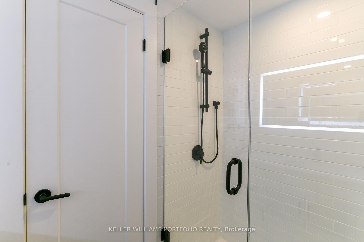$2,699,900
Available - For Sale
Listing ID: W11908863
1250 Davenport Rd , Toronto, M6H 2G9, Ontario
| Welcome to 1250 Davenport Rd A Rare Turn-Key Investment Professionally rebuilt & reimagined with permits in 2021, this legal triplex was crafted for low-maintenance & high-end living to attract AAA tenants. Offered at a 4.3% cap rate, it offers two spacious 2-bedroom suites & a 3-bedroom ground-level suite with private walkout. Each unit includes separate entrances, private landscaped spaces & tenant-paid utilities via dedicated meters. Situated near Wychwood, Dovercourt, and Corso Italia, tenants enjoy fast access to transit, parks & amenities. Upgraded with gutted-to-bricks interior+exterior reno with all-new windows+doors, kitchens & baths, & full plumbing, electrical & HVAC overhaul & Industrial steel+glass features. Includes 3 laneway parking spots, a 1-car garage, & zoning certificate for a 3-level, 1,300+ sq ft laneway house. Upper & lower units are leased to AAA tenants paying market rents, and owner-occupied unit can be leased at market rate. Dont miss this unique investment! |
| Extras: This property is turn-key with premium finishes, high-quality tenants, and thoughtful design for seamless management and stable cash flowan ideal, low-maintenance investment opportunity for the discerning buyer. |
| Price | $2,699,900 |
| Taxes: | $5972.66 |
| Address: | 1250 Davenport Rd , Toronto, M6H 2G9, Ontario |
| Lot Size: | 23.29 x 103.26 (Feet) |
| Directions/Cross Streets: | Davenport Rd and Dovercourt Rd |
| Rooms: | 11 |
| Rooms +: | 6 |
| Bedrooms: | 4 |
| Bedrooms +: | 3 |
| Kitchens: | 2 |
| Kitchens +: | 1 |
| Family Room: | N |
| Basement: | Apartment, W/O |
| Approximatly Age: | 31-50 |
| Property Type: | Triplex |
| Style: | 2-Storey |
| Exterior: | Brick |
| Garage Type: | Detached |
| (Parking/)Drive: | Lane |
| Drive Parking Spaces: | 3 |
| Pool: | None |
| Approximatly Age: | 31-50 |
| Property Features: | Library, Park, Place Of Worship, Public Transit, School |
| Fireplace/Stove: | N |
| Heat Source: | Electric |
| Heat Type: | Heat Pump |
| Central Air Conditioning: | Wall Unit |
| Central Vac: | N |
| Laundry Level: | Main |
| Sewers: | Sewers |
| Water: | Municipal |
$
%
Years
This calculator is for demonstration purposes only. Always consult a professional
financial advisor before making personal financial decisions.
| Although the information displayed is believed to be accurate, no warranties or representations are made of any kind. |
| KELLER WILLIAMS PORTFOLIO REALTY |
|
|

Anwar Warsi
Sales Representative
Dir:
647-770-4673
Bus:
905-454-1100
Fax:
905-454-7335
| Book Showing | Email a Friend |
Jump To:
At a Glance:
| Type: | Freehold - Triplex |
| Area: | Toronto |
| Municipality: | Toronto |
| Neighbourhood: | Corso Italia-Davenport |
| Style: | 2-Storey |
| Lot Size: | 23.29 x 103.26(Feet) |
| Approximate Age: | 31-50 |
| Tax: | $5,972.66 |
| Beds: | 4+3 |
| Baths: | 4 |
| Fireplace: | N |
| Pool: | None |
Locatin Map:
Payment Calculator:

