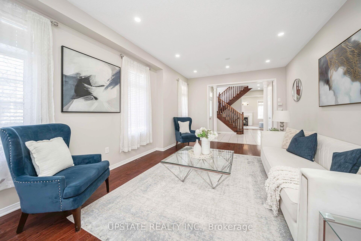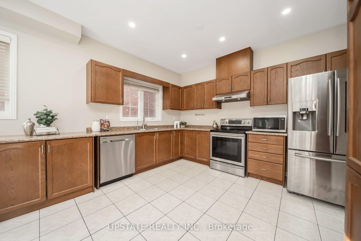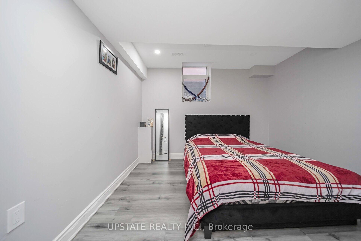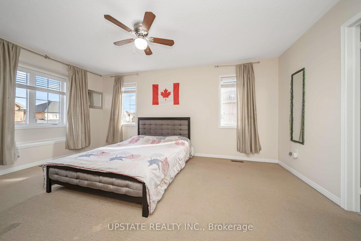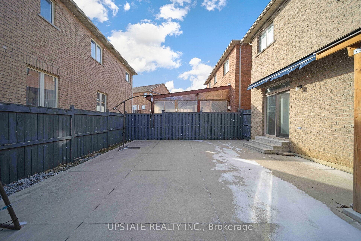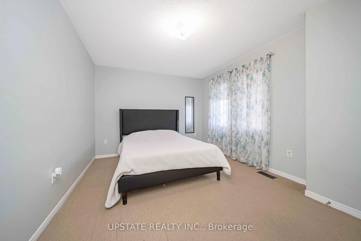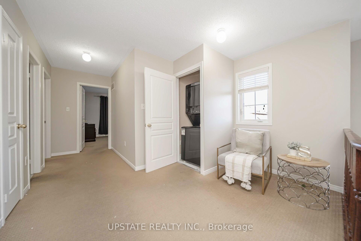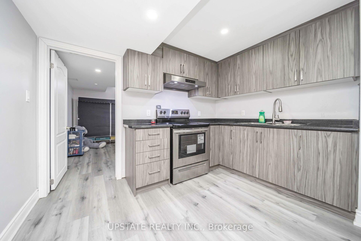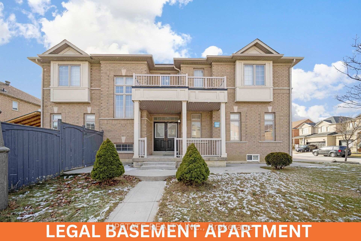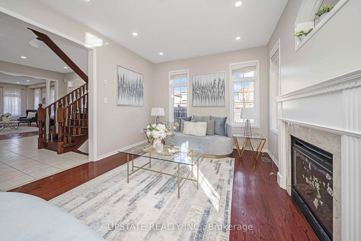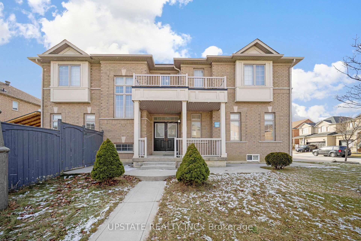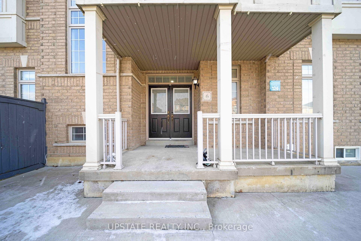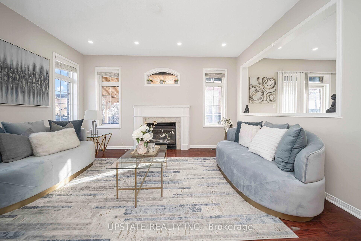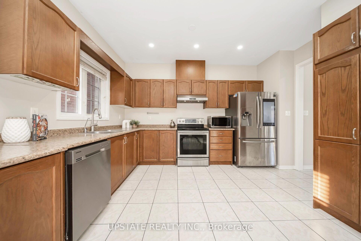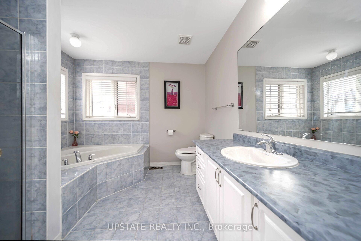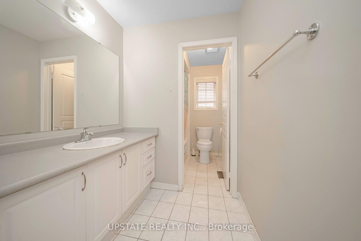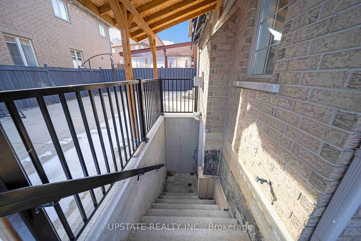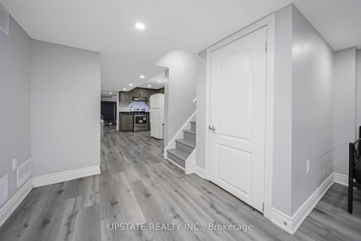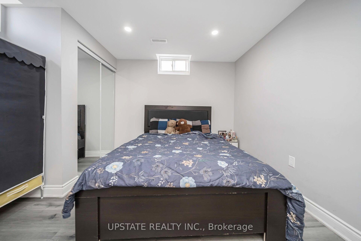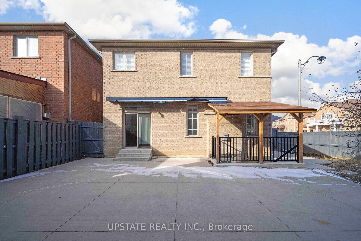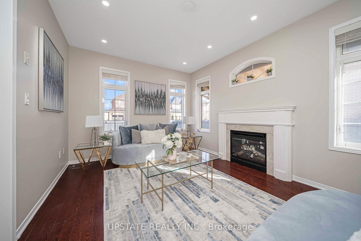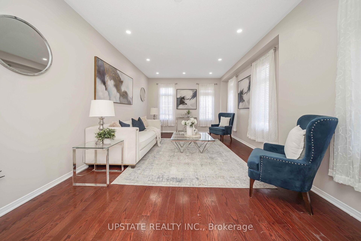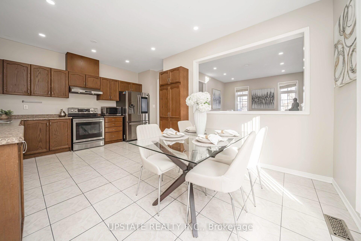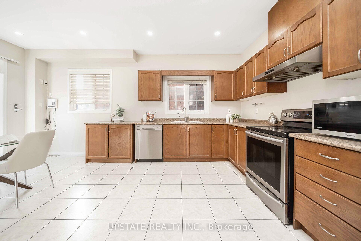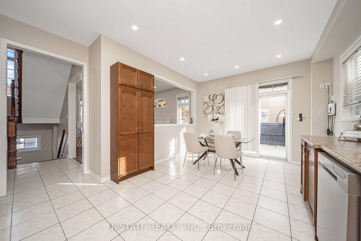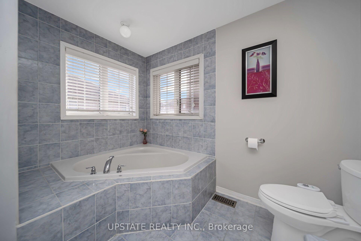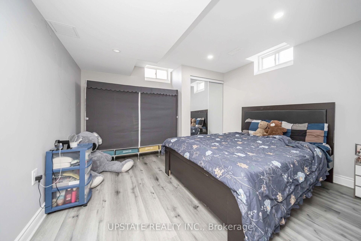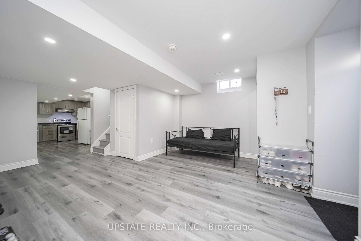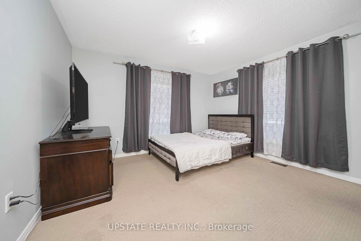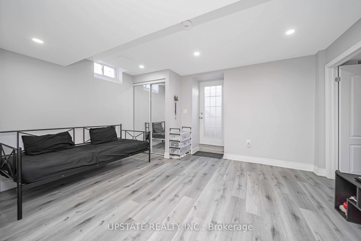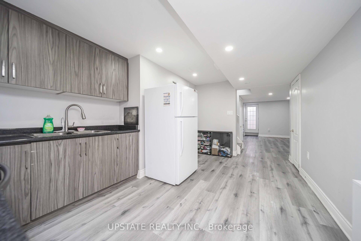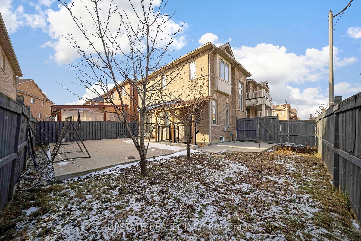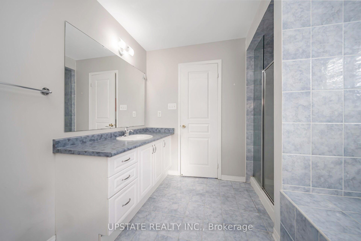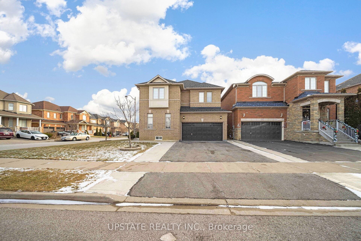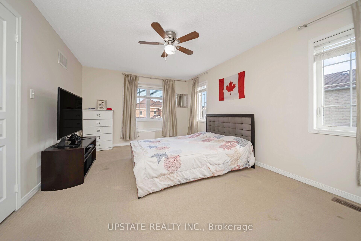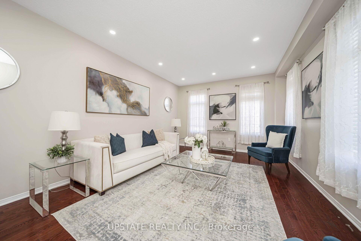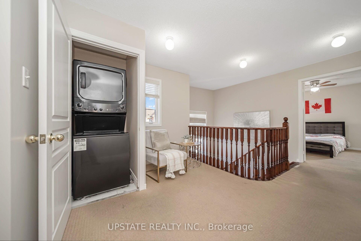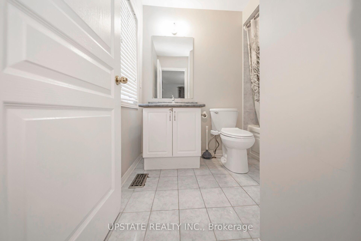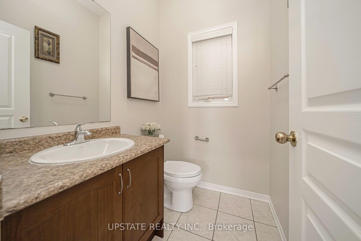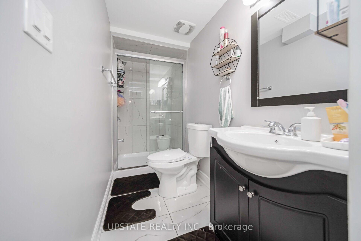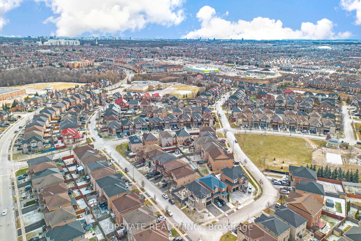$1,389,000
Available - For Sale
Listing ID: W11908933
6 Frankford St , Brampton, L6R 0P9, Ontario
| This stunning, well-maintained detached home is located on a premium corner lot and features a LEGAL BASEMENT APARTMENT, perfect for generating rental income. Upon entry, you are greeted by a grand double-door entry leading into a spacious living and dining room, complemented by a separate family room that overlooks the backyard. The main floor is freshly painted and boasts modern pot lights throughout, creating a bright and welcoming atmosphere. The expansive, modern kitchen is designed for both cooking and entertaining, with a generous breakfast area and a convenient walkout to the backyard, ideal for family gatherings. On the second floor, you will find four well-sized bedrooms, including a primary bedroom with a luxurious 5-piece ensuite. Additionally, the second floor features a loft area, providing extra space for relaxation or work. The fully finished basement includes a legal 2-bedroom apartment with a separate entrance, offering excellent rental income potential. This home also includes desirable features such as hardwood floors, 9-foot ceilings, an oak staircase, carpets, and an abundance of natural sunlight thanks to the corner lot position. Separate laundry for basement. This property is perfectly located close to Hewson Public School, Sunnyview Middle School, parks, bus stops, and grocery stores, providing both comfort and convenience for its residents. Whether you're looking for a family home with additional rental income or simply seeking space, this home offers it all. |
| Price | $1,389,000 |
| Taxes: | $7349.49 |
| Address: | 6 Frankford St , Brampton, L6R 0P9, Ontario |
| Lot Size: | 46.00 x 90.00 (Feet) |
| Directions/Cross Streets: | SUNNY MEADOW/SANDLEWOOD |
| Rooms: | 12 |
| Bedrooms: | 4 |
| Bedrooms +: | 2 |
| Kitchens: | 1 |
| Kitchens +: | 1 |
| Family Room: | Y |
| Basement: | Apartment, Sep Entrance |
| Property Type: | Detached |
| Style: | 2-Storey |
| Exterior: | Brick |
| Garage Type: | Built-In |
| (Parking/)Drive: | Private |
| Drive Parking Spaces: | 4 |
| Pool: | None |
| Fireplace/Stove: | N |
| Heat Source: | Gas |
| Heat Type: | Forced Air |
| Central Air Conditioning: | Central Air |
| Central Vac: | N |
| Sewers: | Sewers |
| Water: | Municipal |
$
%
Years
This calculator is for demonstration purposes only. Always consult a professional
financial advisor before making personal financial decisions.
| Although the information displayed is believed to be accurate, no warranties or representations are made of any kind. |
| UPSTATE REALTY INC. |
|
|

Anwar Warsi
Sales Representative
Dir:
647-770-4673
Bus:
905-454-1100
Fax:
905-454-7335
| Book Showing | Email a Friend |
Jump To:
At a Glance:
| Type: | Freehold - Detached |
| Area: | Peel |
| Municipality: | Brampton |
| Neighbourhood: | Sandringham-Wellington |
| Style: | 2-Storey |
| Lot Size: | 46.00 x 90.00(Feet) |
| Tax: | $7,349.49 |
| Beds: | 4+2 |
| Baths: | 5 |
| Fireplace: | N |
| Pool: | None |
Locatin Map:
Payment Calculator:

