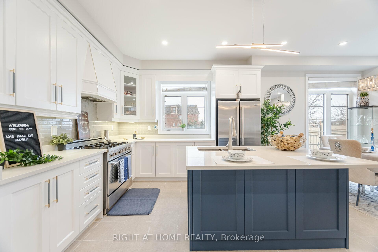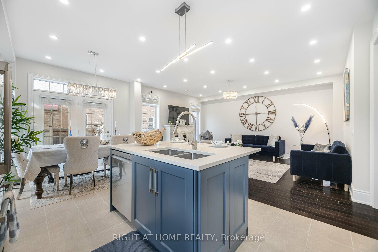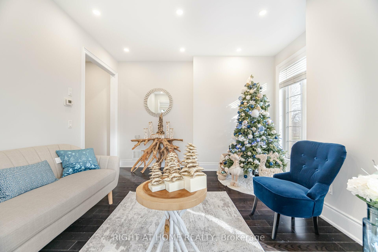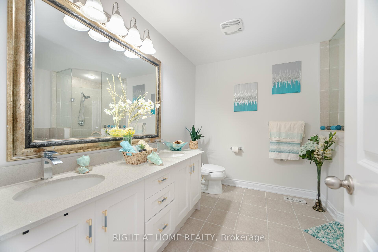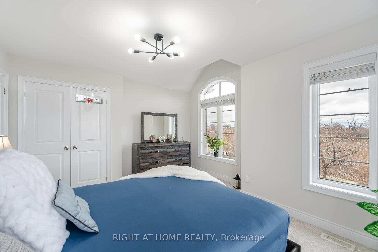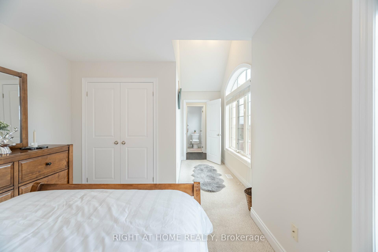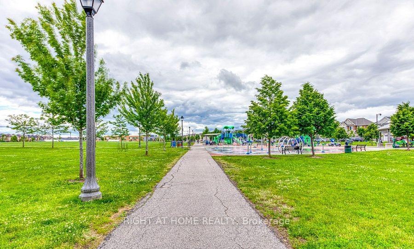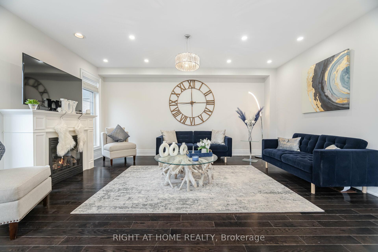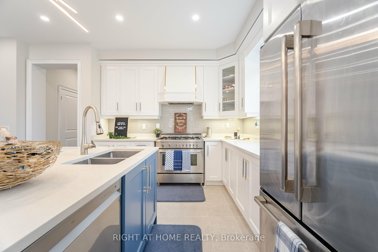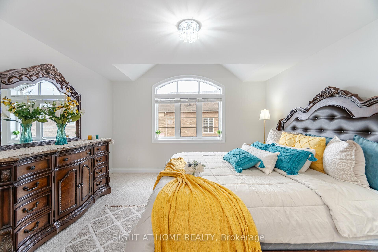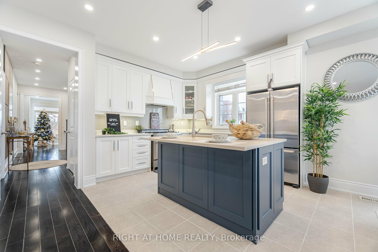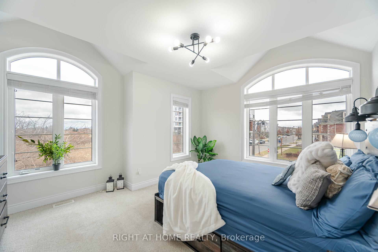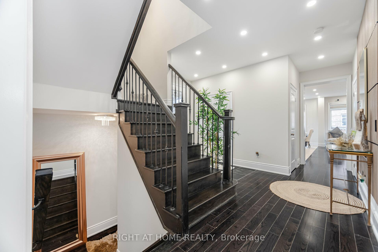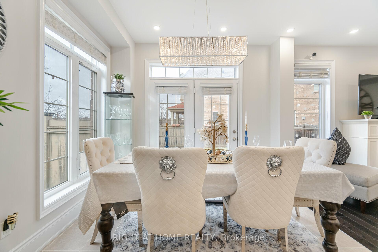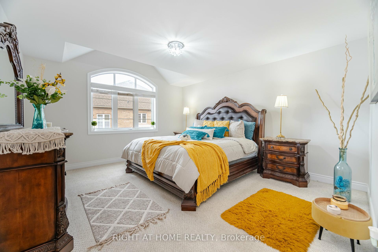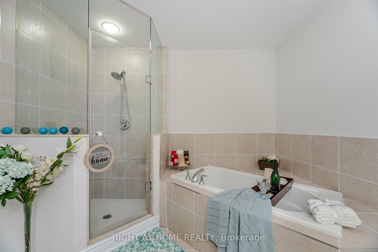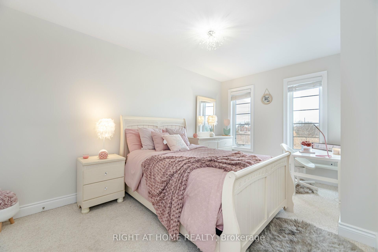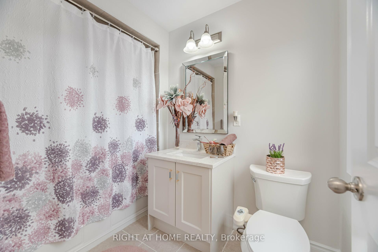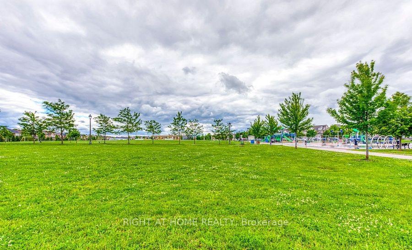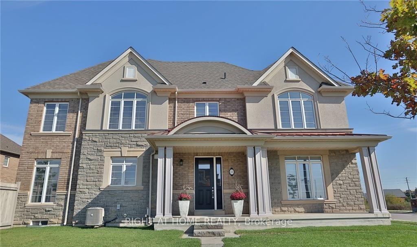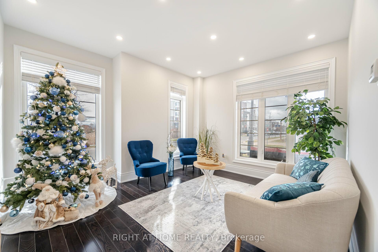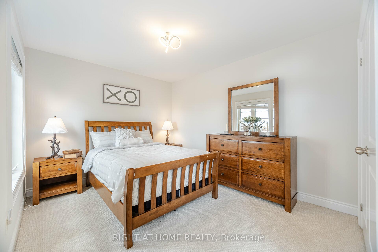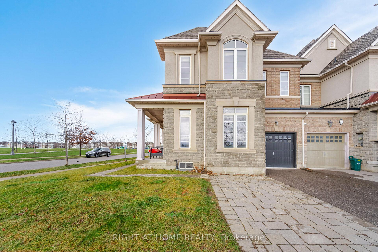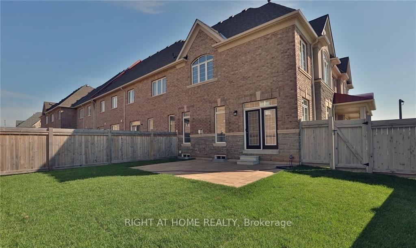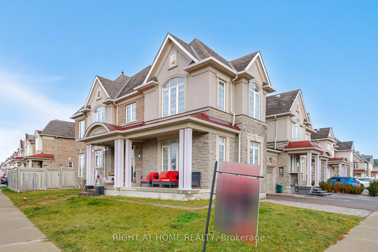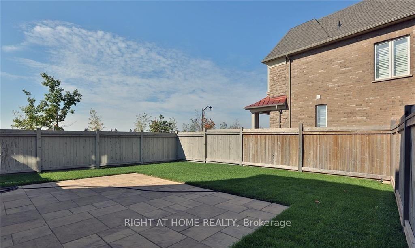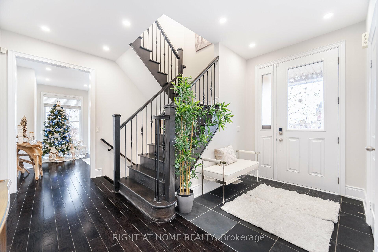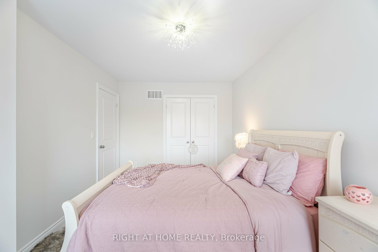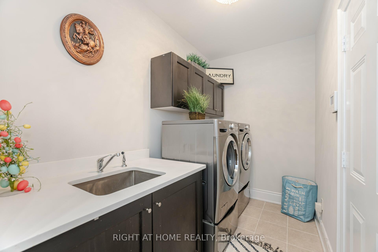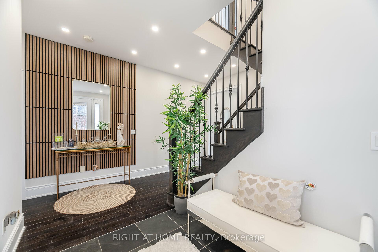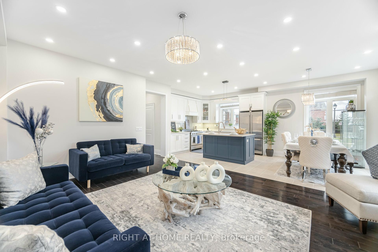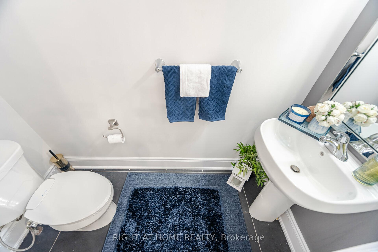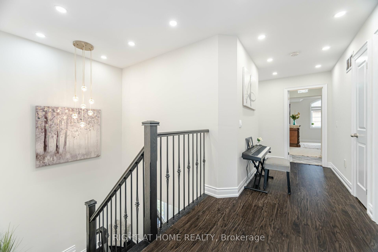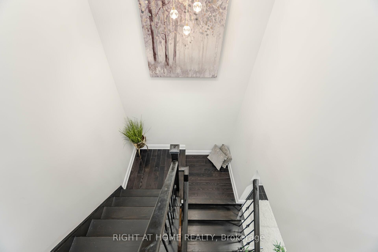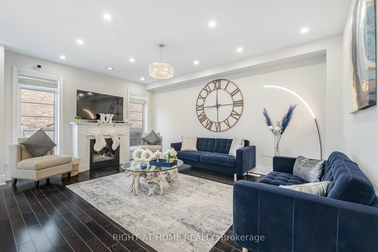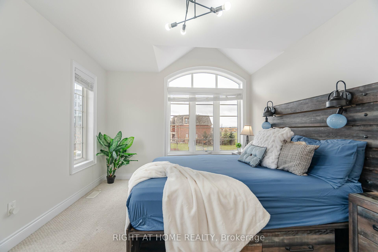$1,424,999
Available - For Sale
Listing ID: W11909684
3043 Isaac Ave , Oakville, L6M 0S6, Ontario
| Elegant, Bright, Spacious & Large Premium Corner Lot Freehold End Unit Townhome! Feels Like a Detached Home! Directly Overlooking The pond and park, with charming porch This Exceptional Property Offers Breathtaking Views and unmatched convenience perfect blend of nature and modern living, Lots of Windows Allow tons of Natural Light to Seep through, Located In the most Prestigious Community of Rural Oakville, 4 bed & 2.5 bath, open concept Upgraded New Modern Kitchen with High-End stainless steel appliances, Granite Countertop & gas Stove & Gas Fireplace in Great room. Hardwood on main floor, Pot Lights everywhere, Freshly Painted, Large master with W/I closet & ensuite. Laundry on main floor, featuring an entrance from the garage and storage. Executive size of cold room, 3 parking spots, Perfect family living! Location! A short walk to elementary & high schools, grocery stores, restaurants, community centers & sports fields, nature trails & public transit! Close to major highways & Hospital. |
| Extras: Upgraded New Modern Kitchen, High-End stainless steel appliances, Granite Countertop, gas Stove, Huge cold room, 3 parking spots, Freshly Painted, Pot Lights everywhere, Central Vacuum & Garage Door Opener. |
| Price | $1,424,999 |
| Taxes: | $6040.26 |
| Address: | 3043 Isaac Ave , Oakville, L6M 0S6, Ontario |
| Lot Size: | 42.36 x 100.09 (Feet) |
| Directions/Cross Streets: | DUNDAS AND SIXTH LINE |
| Rooms: | 11 |
| Bedrooms: | 4 |
| Bedrooms +: | |
| Kitchens: | 1 |
| Family Room: | Y |
| Basement: | Full, Unfinished |
| Approximatly Age: | 6-15 |
| Property Type: | Att/Row/Twnhouse |
| Style: | 2-Storey |
| Exterior: | Stone, Stucco/Plaster |
| Garage Type: | Built-In |
| (Parking/)Drive: | Private |
| Drive Parking Spaces: | 2 |
| Pool: | None |
| Approximatly Age: | 6-15 |
| Approximatly Square Footage: | 2000-2500 |
| Property Features: | Clear View, Lake/Pond, Public Transit, Rec Centre, School Bus Route, Waterfront |
| Fireplace/Stove: | Y |
| Heat Source: | Gas |
| Heat Type: | Forced Air |
| Central Air Conditioning: | Central Air |
| Central Vac: | Y |
| Laundry Level: | Main |
| Sewers: | Sewers |
| Water: | Municipal |
| Utilities-Cable: | A |
| Utilities-Hydro: | Y |
| Utilities-Gas: | Y |
| Utilities-Telephone: | A |
$
%
Years
This calculator is for demonstration purposes only. Always consult a professional
financial advisor before making personal financial decisions.
| Although the information displayed is believed to be accurate, no warranties or representations are made of any kind. |
| RIGHT AT HOME REALTY |
|
|

Anwar Warsi
Sales Representative
Dir:
647-770-4673
Bus:
905-454-1100
Fax:
905-454-7335
| Virtual Tour | Book Showing | Email a Friend |
Jump To:
At a Glance:
| Type: | Freehold - Att/Row/Twnhouse |
| Area: | Halton |
| Municipality: | Oakville |
| Neighbourhood: | Rural Oakville |
| Style: | 2-Storey |
| Lot Size: | 42.36 x 100.09(Feet) |
| Approximate Age: | 6-15 |
| Tax: | $6,040.26 |
| Beds: | 4 |
| Baths: | 3 |
| Fireplace: | Y |
| Pool: | None |
Locatin Map:
Payment Calculator:

