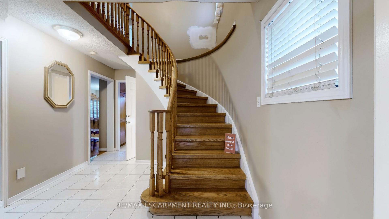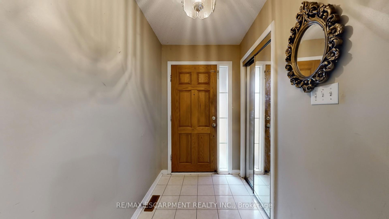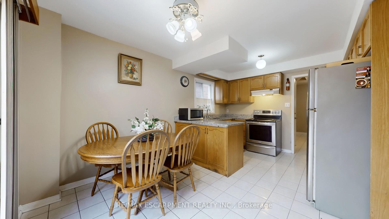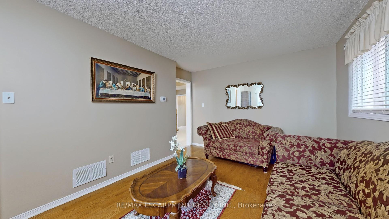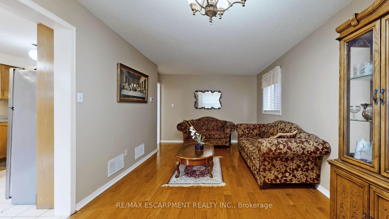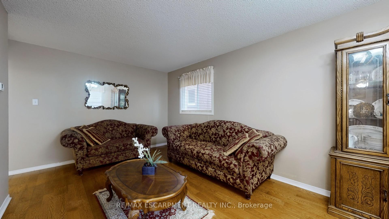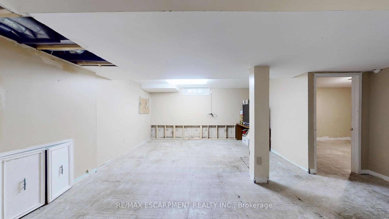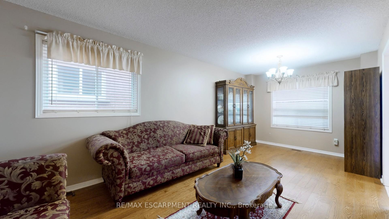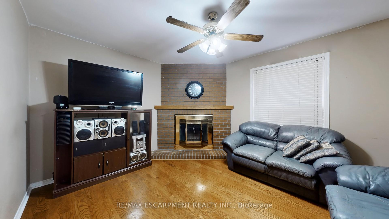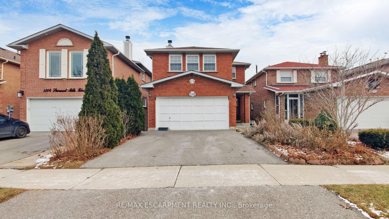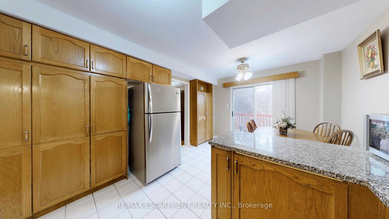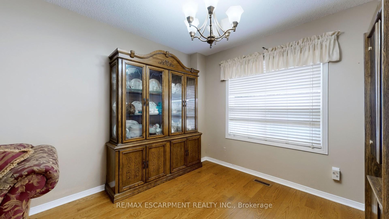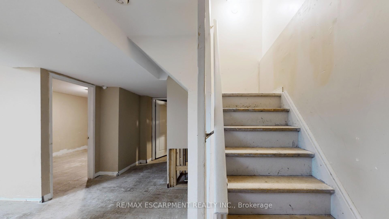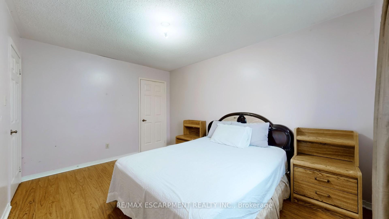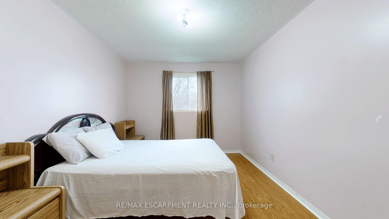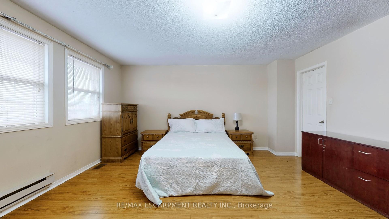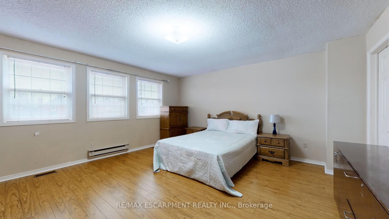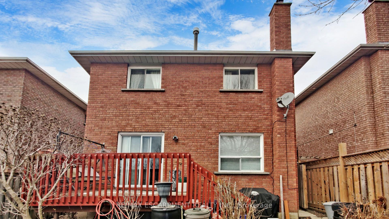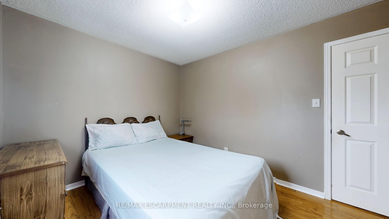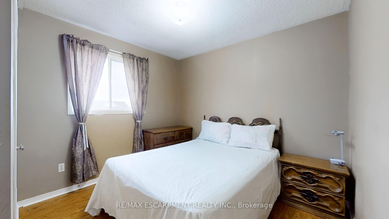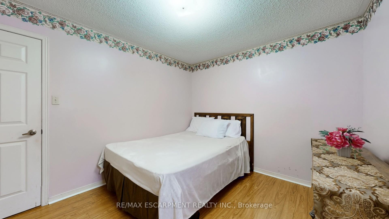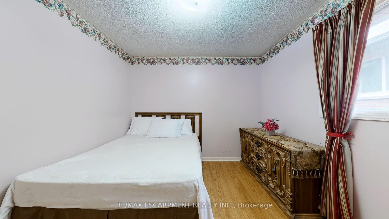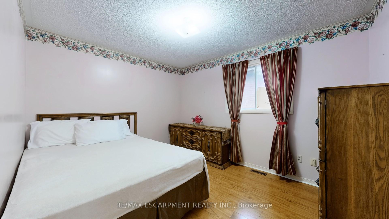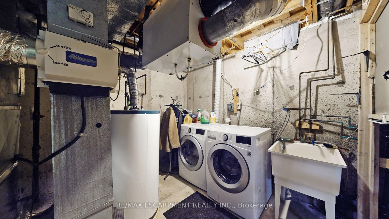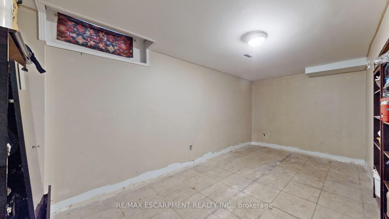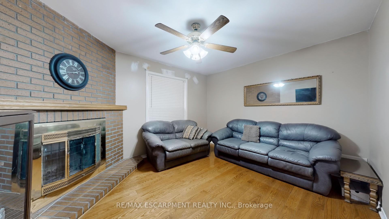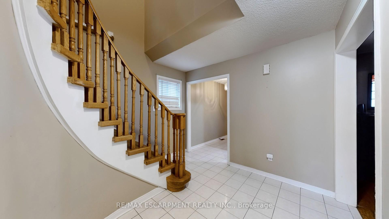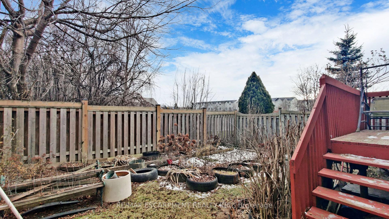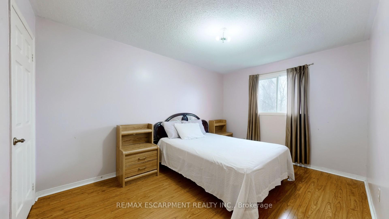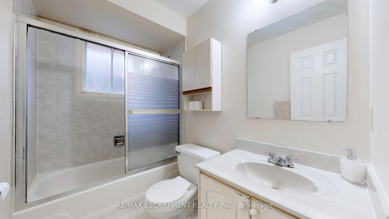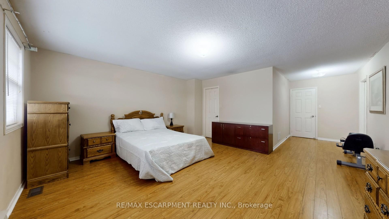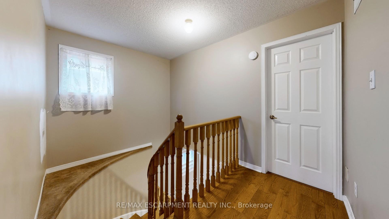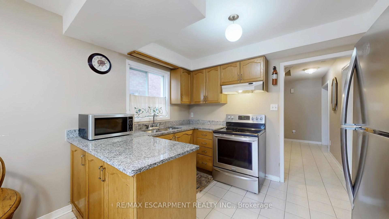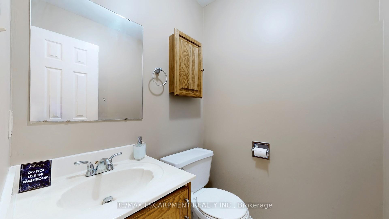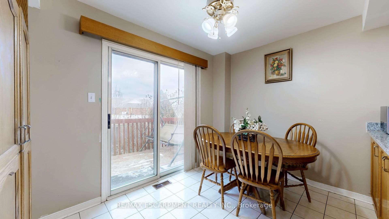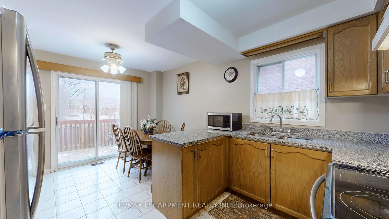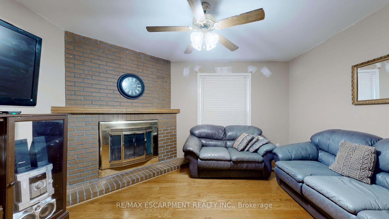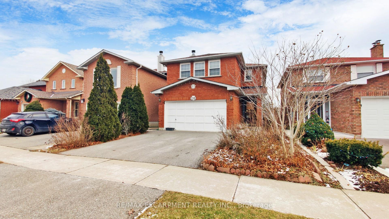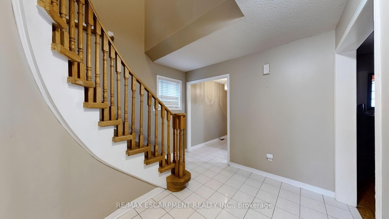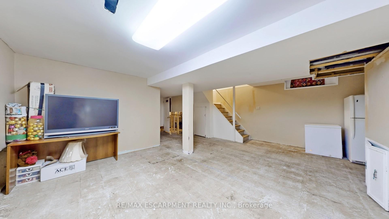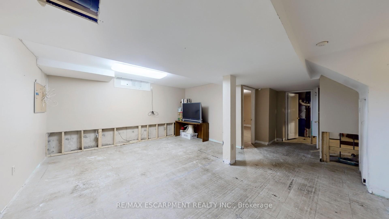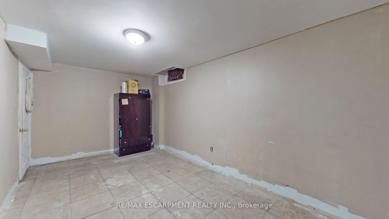$1,089,888
Available - For Sale
Listing ID: W11909699
1208 Sherwood Mills Blvd , Mississauga, L5V 1S7, Ontario
| LOCATION!!! Lovely Detached Home Located in High Demand East Credit Area! Generous 4 Sized Bedrooms w/ 2.5 Baths. No Back Neighbours; Backs Onto Place of Worship. W/O to Deck from Kitchen. Hardwood Flooring in Living, Dining and Family Room w/ Fireplace (as is condition). Upper Level w/ Laminate Flooring Throughout. Massive Primary Bedroom w/ 4pc Ensuite, His and Her Walk-In Closets and Sitting Area. 2nd, 3rd and 4th Bedroom are Generously Sized. Lower Level has Potential for 1 Bedroom w/ R/I for 4th Bath & Cold Cellar with Tons of Space for Potential. Walking Distance To Kindergarten, Elementary, Middle & High Schools( Rick Hansen, Fallingbrook Middle & St. Herbert Elementary Schools etc) Parks, Churches & Farooq Mosque. |
| Extras: Close to Local Public Transportation & Major Hwys (403).Heartland & Square One Shopping Centres, Groceries, Hospitals,Golf, Transit, Library, Community Centre. |
| Price | $1,089,888 |
| Taxes: | $6314.00 |
| Address: | 1208 Sherwood Mills Blvd , Mississauga, L5V 1S7, Ontario |
| Lot Size: | 32.02 x 100.46 (Feet) |
| Directions/Cross Streets: | FALLINGBROOK DR/EGLINTON AVE W |
| Rooms: | 10 |
| Bedrooms: | 4 |
| Bedrooms +: | |
| Kitchens: | 1 |
| Family Room: | Y |
| Basement: | Unfinished |
| Property Type: | Detached |
| Style: | 2-Storey |
| Exterior: | Brick |
| Garage Type: | Attached |
| (Parking/)Drive: | Pvt Double |
| Drive Parking Spaces: | 3 |
| Pool: | None |
| Approximatly Square Footage: | 2000-2500 |
| Fireplace/Stove: | Y |
| Heat Source: | Gas |
| Heat Type: | Forced Air |
| Central Air Conditioning: | Central Air |
| Central Vac: | N |
| Laundry Level: | Lower |
| Elevator Lift: | N |
| Sewers: | Sewers |
| Water: | Municipal |
$
%
Years
This calculator is for demonstration purposes only. Always consult a professional
financial advisor before making personal financial decisions.
| Although the information displayed is believed to be accurate, no warranties or representations are made of any kind. |
| RE/MAX ESCARPMENT REALTY INC. |
|
|

Anwar Warsi
Sales Representative
Dir:
647-770-4673
Bus:
905-454-1100
Fax:
905-454-7335
| Virtual Tour | Book Showing | Email a Friend |
Jump To:
At a Glance:
| Type: | Freehold - Detached |
| Area: | Peel |
| Municipality: | Mississauga |
| Neighbourhood: | East Credit |
| Style: | 2-Storey |
| Lot Size: | 32.02 x 100.46(Feet) |
| Tax: | $6,314 |
| Beds: | 4 |
| Baths: | 3 |
| Fireplace: | Y |
| Pool: | None |
Locatin Map:
Payment Calculator:

