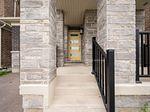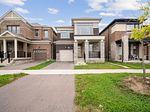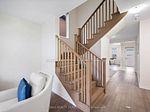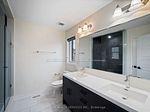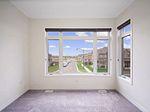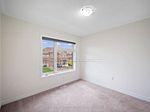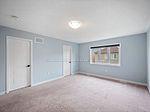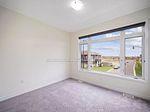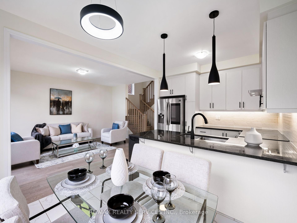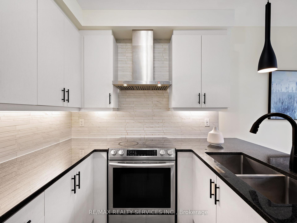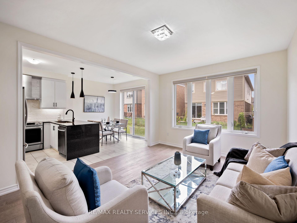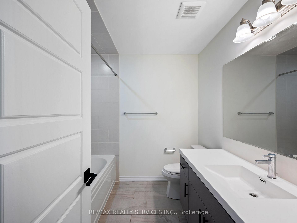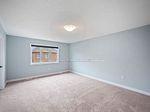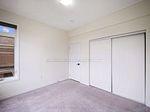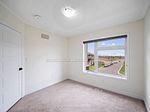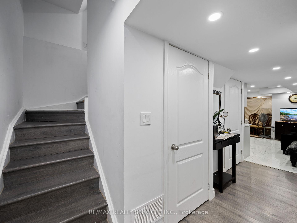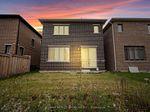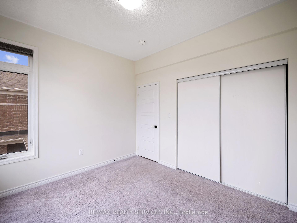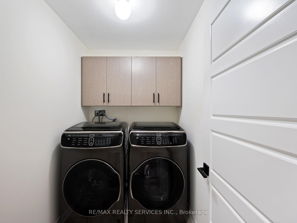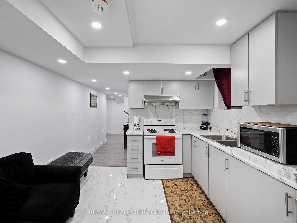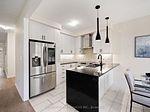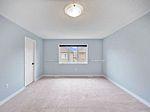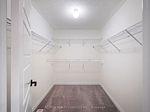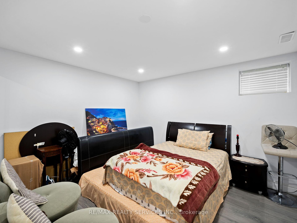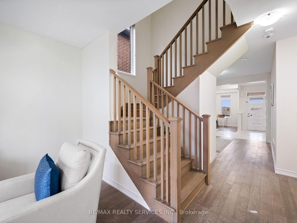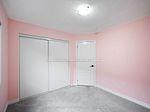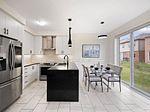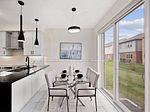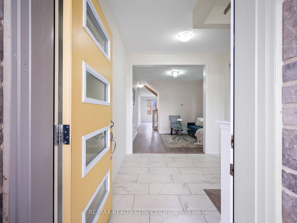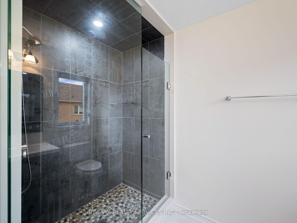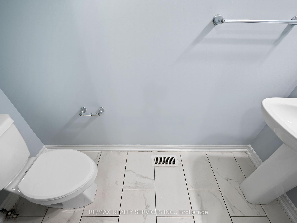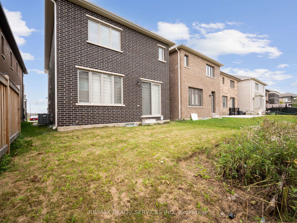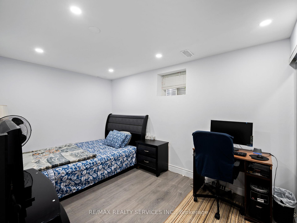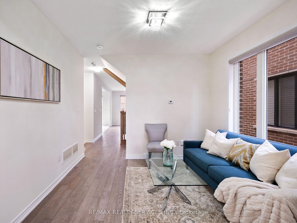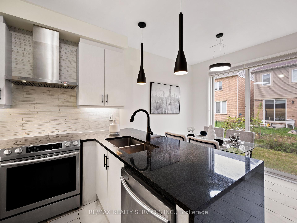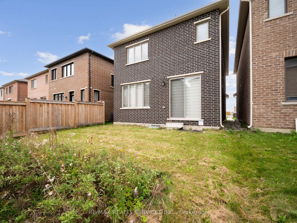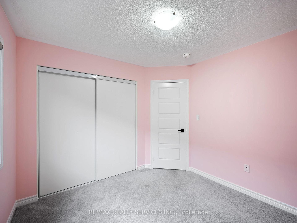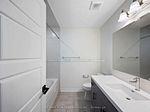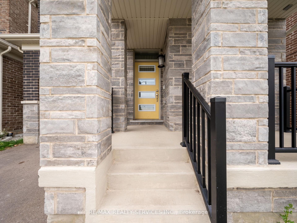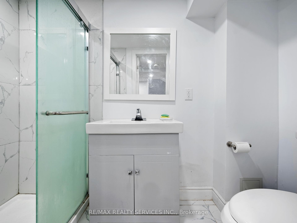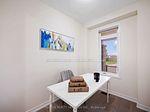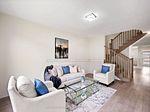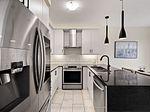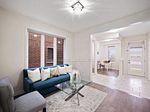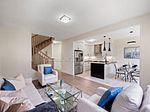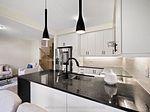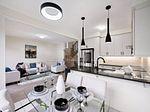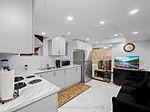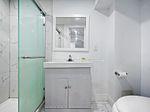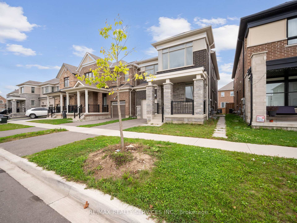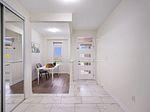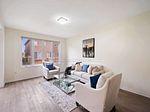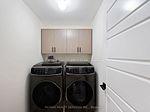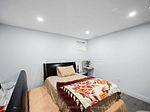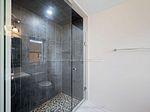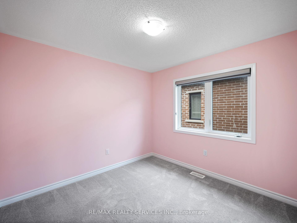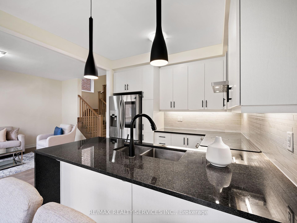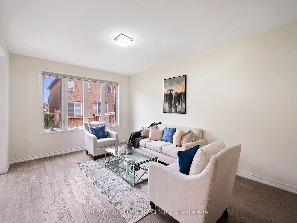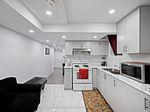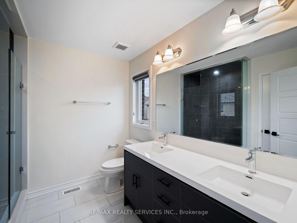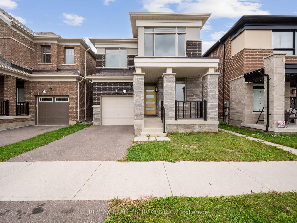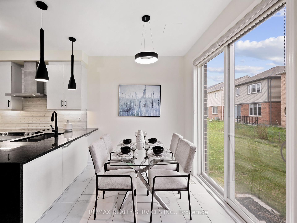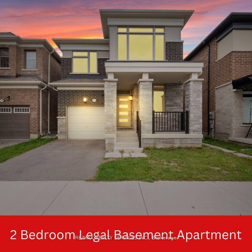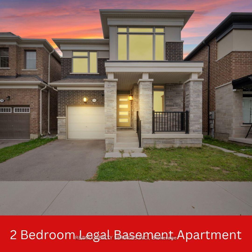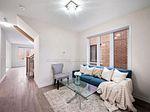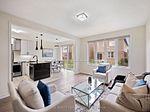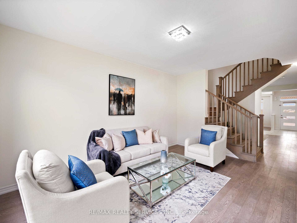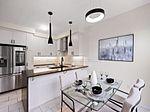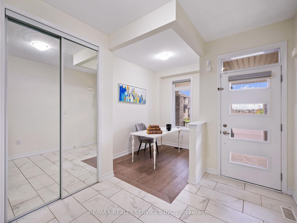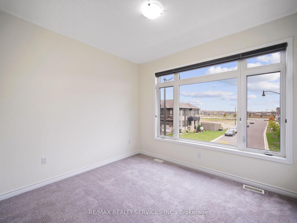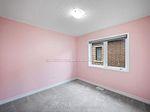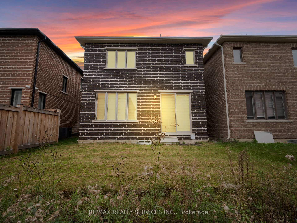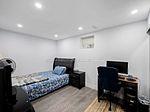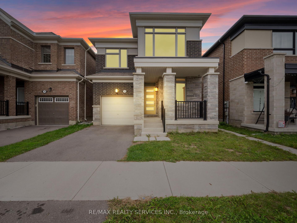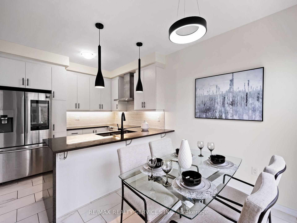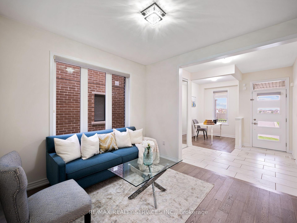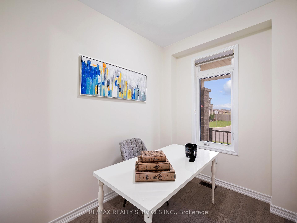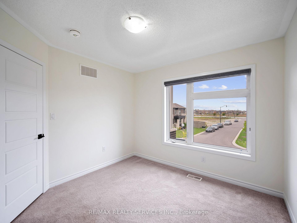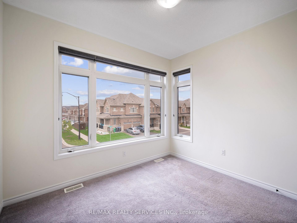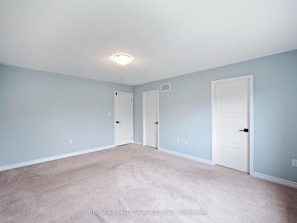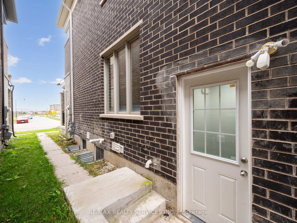$1,249,888
Available - For Sale
Listing ID: W11909703
72 Circus Cres , Brampton, L7A 5E1, Ontario
| ***Look no further**** Come check out this gorgeous 4 bedroom detached home situated on a quiet st featuring a ****Legal 2 Bedroom Basement Apartment**** The main floor offers an excellent layout with 9-foot ceilings, a den, a separate dining room, and a bright, airy open-concept family room filled with natural light. The upgraded open-concept kitchen and breakfast area is a chef's delight, boasting granite countertops, an under-mount sink, a stylish backsplash, upgraded cabinets with lighting, and high-end stainless steel appliances. Upgraded oak stairs lead you to the second floor, where you'll find 4 spacious bedrooms, including a primary suite that boasts a spa-like 4-piece ensuite with double sinks and a glass shower. The legal basement, accessible through a private side entrance, offers 2 additional bedrooms, a modern kitchen, and a cozy living area featuring 24" x 24" upgraded tiles, pot lights, laminate floors, and a 3-piece bath. |
| Extras: This home is conveniently located within walking distance of schools, community centers, bus stops, and shopping plazas. Don't miss out on this incredible property come see for yourself why this home is a must-see! |
| Price | $1,249,888 |
| Taxes: | $6541.49 |
| Address: | 72 Circus Cres , Brampton, L7A 5E1, Ontario |
| Lot Size: | 30.06 x 90.22 (Feet) |
| Directions/Cross Streets: | Remembrance Rd/Edenbrook Hill Dr |
| Rooms: | 9 |
| Rooms +: | 4 |
| Bedrooms: | 4 |
| Bedrooms +: | 2 |
| Kitchens: | 1 |
| Kitchens +: | 1 |
| Family Room: | Y |
| Basement: | Apartment, Sep Entrance |
| Approximatly Age: | 0-5 |
| Property Type: | Detached |
| Style: | 2-Storey |
| Exterior: | Brick, Stone |
| Garage Type: | Attached |
| (Parking/)Drive: | Available |
| Drive Parking Spaces: | 2 |
| Pool: | None |
| Approximatly Age: | 0-5 |
| Approximatly Square Footage: | 2000-2500 |
| Property Features: | Other |
| Fireplace/Stove: | N |
| Heat Source: | Gas |
| Heat Type: | Forced Air |
| Central Air Conditioning: | Central Air |
| Central Vac: | N |
| Sewers: | Sewers |
| Water: | Municipal |
$
%
Years
This calculator is for demonstration purposes only. Always consult a professional
financial advisor before making personal financial decisions.
| Although the information displayed is believed to be accurate, no warranties or representations are made of any kind. |
| RE/MAX REALTY SERVICES INC. |
|
|

Anwar Warsi
Sales Representative
Dir:
647-770-4673
Bus:
905-454-1100
Fax:
905-454-7335
| Virtual Tour | Book Showing | Email a Friend |
Jump To:
At a Glance:
| Type: | Freehold - Detached |
| Area: | Peel |
| Municipality: | Brampton |
| Neighbourhood: | Northwest Brampton |
| Style: | 2-Storey |
| Lot Size: | 30.06 x 90.22(Feet) |
| Approximate Age: | 0-5 |
| Tax: | $6,541.49 |
| Beds: | 4+2 |
| Baths: | 4 |
| Fireplace: | N |
| Pool: | None |
Locatin Map:
Payment Calculator:

