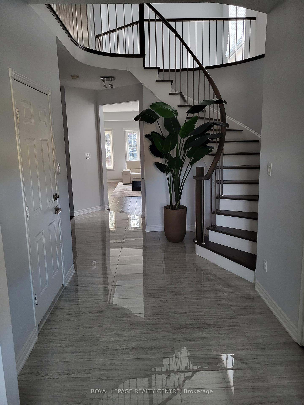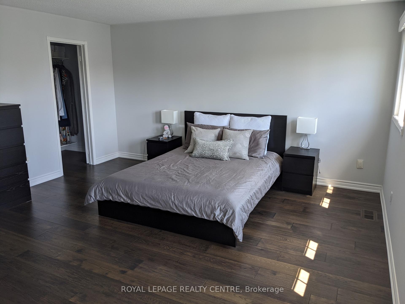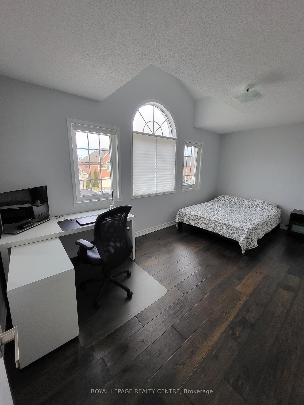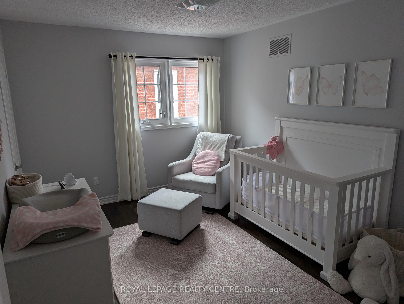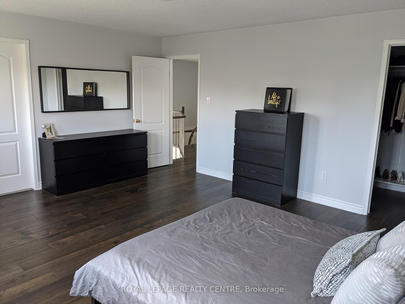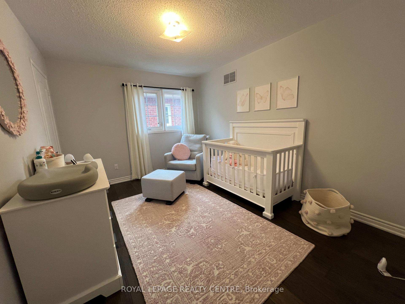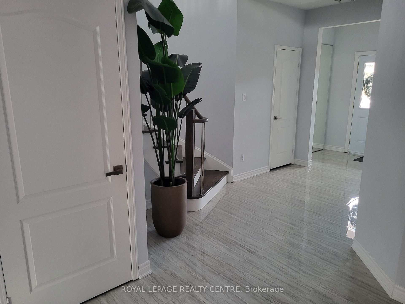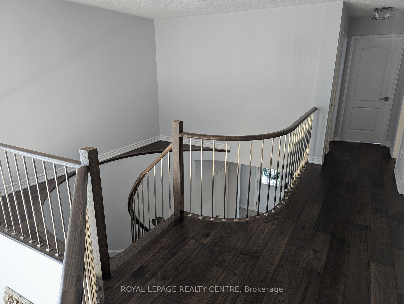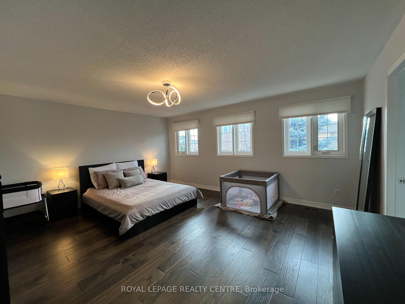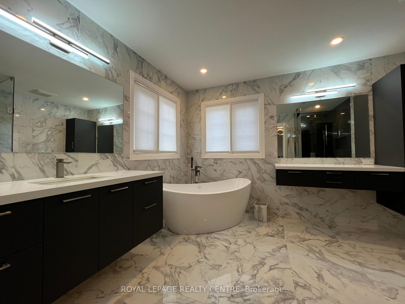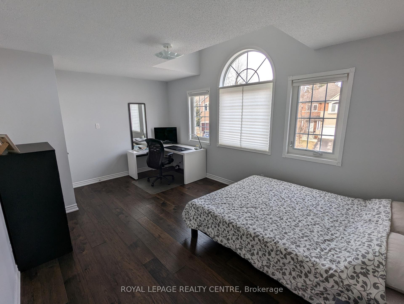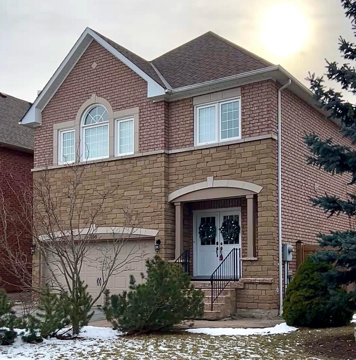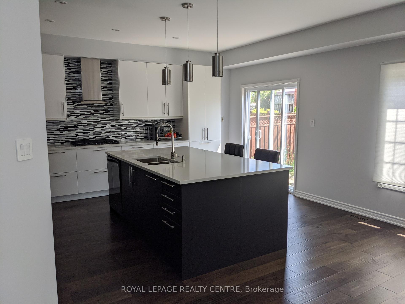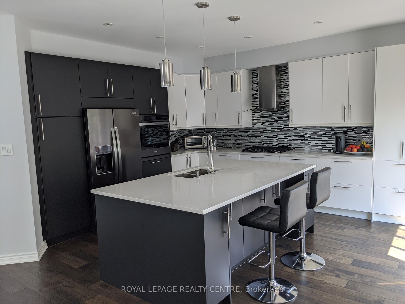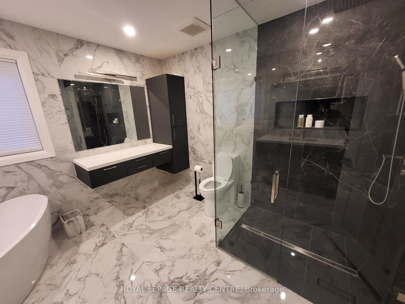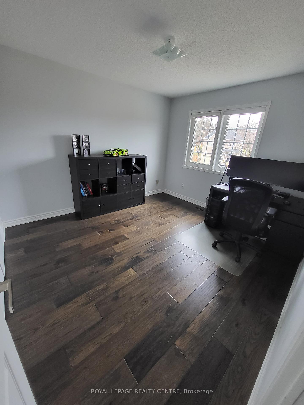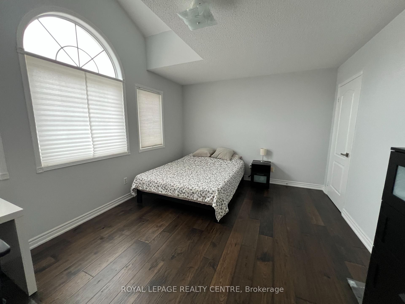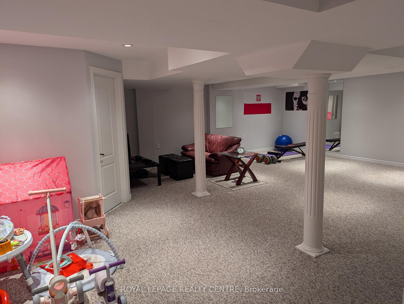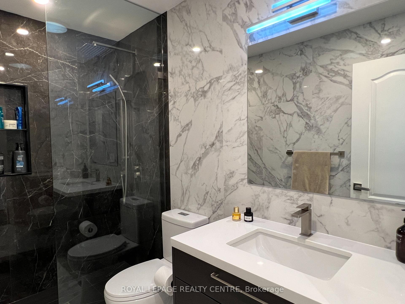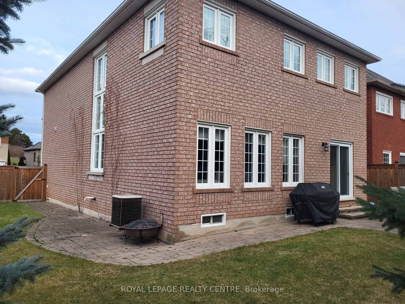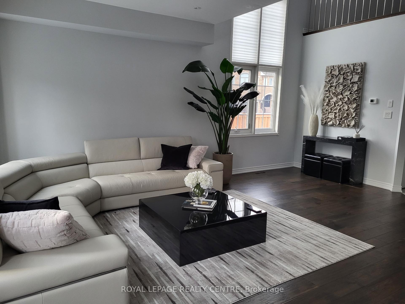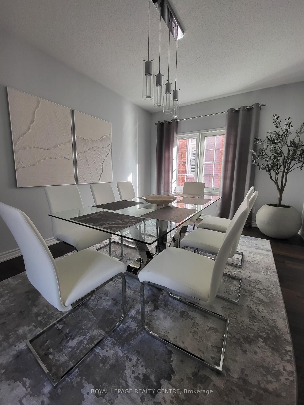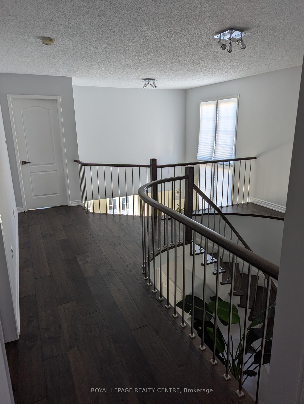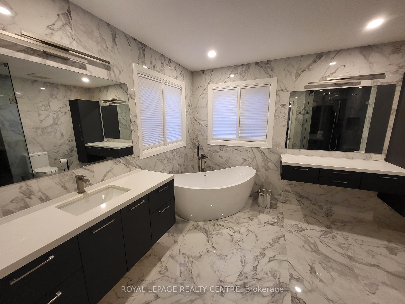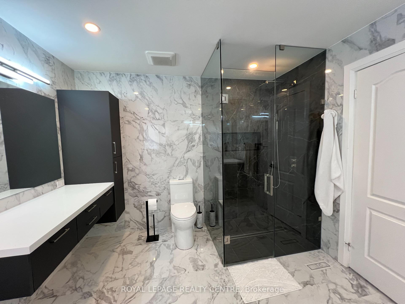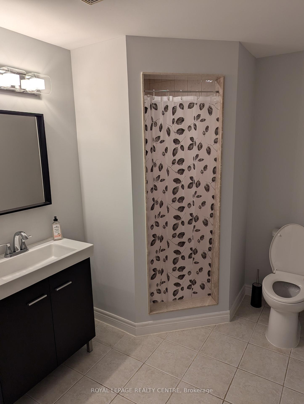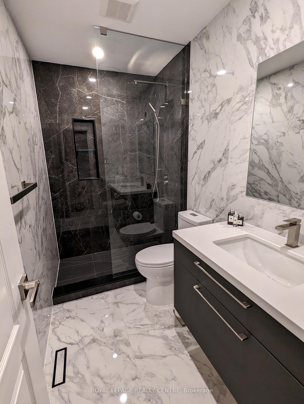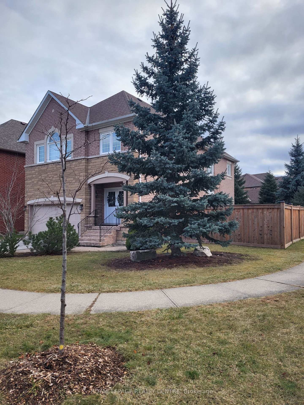$5,000
Available - For Rent
Listing ID: W11916260
256 Anthony Ave , Mississauga, L4Z 3V4, Ontario
| Beautiful Renovated Home On A Corner Lot Of A Quiet Street In The Heart Of Mississauga. Boasting 2,500 Sqft Of Above Ground Living Space (Plus 500 Sqft Of Space In Basement); This Is A True Open Concept House With 9 Foot Ceilings On Ground Floor And Large Sections Of The Living Room And Foyer Open To Above (20+ Feet) Providing A Modern And Spacious Feel. Tastefully And Practically Renovated Top To Bottom. A Custom Designed Oversized Kitchen With Large Island And Endless Cabinet Space. Upstairs Bathrooms Have Floating Vanities, Custom Built Glass Showers And Are Tiled Floor To Ceiling! Four Bedrooms Total Including A Large Primary Bedroom With Ensuite Bathroom And Very Generous Walk In Closet. Cathedral Ceiling In Guest Bedroom. Hardwood Floors Throughout The House. Two Car Garage With Entrance Through Foyer. Basement Includes Recreation Room, Cold Room And A Three Piece Bathroom. |
| Price | $5,000 |
| Address: | 256 Anthony Ave , Mississauga, L4Z 3V4, Ontario |
| Lot Size: | 59.35 x 100.46 (Feet) |
| Acreage: | < .50 |
| Directions/Cross Streets: | Kennedy Rd/Eglinton Ave |
| Rooms: | 9 |
| Rooms +: | 1 |
| Bedrooms: | 4 |
| Bedrooms +: | |
| Kitchens: | 1 |
| Family Room: | N |
| Basement: | Finished |
| Furnished: | N |
| Approximatly Age: | 16-30 |
| Property Type: | Detached |
| Style: | 2-Storey |
| Exterior: | Brick Front, Stone |
| Garage Type: | Built-In |
| (Parking/)Drive: | Pvt Double |
| Drive Parking Spaces: | 2 |
| Pool: | None |
| Private Entrance: | Y |
| Approximatly Age: | 16-30 |
| Approximatly Square Footage: | 2500-3000 |
| Property Features: | Fenced Yard, Golf, Park, Public Transit, Rec Centre, School |
| Parking Included: | Y |
| Fireplace/Stove: | Y |
| Heat Source: | Gas |
| Heat Type: | Forced Air |
| Central Air Conditioning: | Central Air |
| Central Vac: | Y |
| Sewers: | Sewers |
| Water: | Municipal |
| Although the information displayed is believed to be accurate, no warranties or representations are made of any kind. |
| ROYAL LEPAGE REALTY CENTRE |
|
|

Anwar Warsi
Sales Representative
Dir:
647-770-4673
Bus:
905-454-1100
Fax:
905-454-7335
| Book Showing | Email a Friend |
Jump To:
At a Glance:
| Type: | Freehold - Detached |
| Area: | Peel |
| Municipality: | Mississauga |
| Neighbourhood: | Hurontario |
| Style: | 2-Storey |
| Lot Size: | 59.35 x 100.46(Feet) |
| Approximate Age: | 16-30 |
| Beds: | 4 |
| Baths: | 4 |
| Fireplace: | Y |
| Pool: | None |
Locatin Map:

