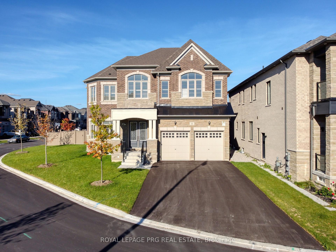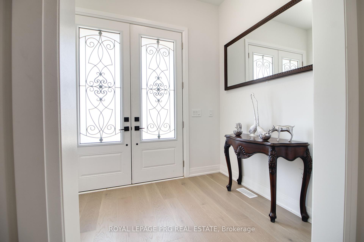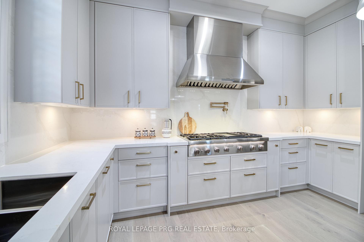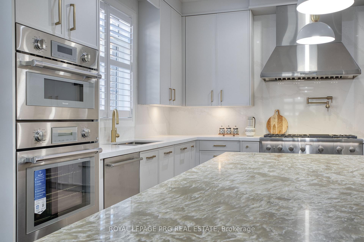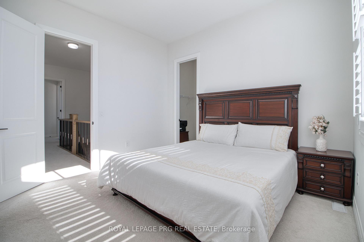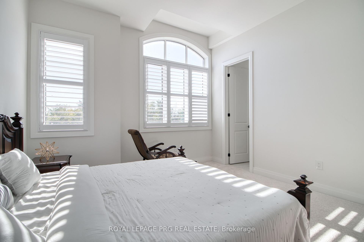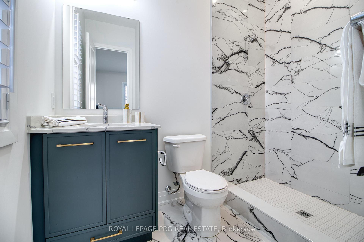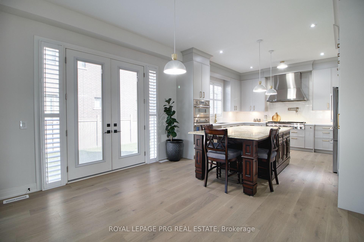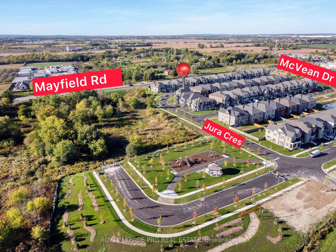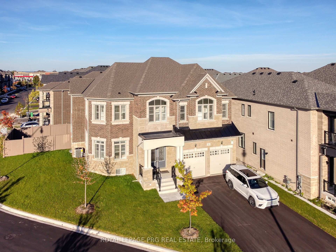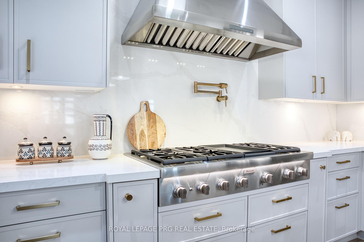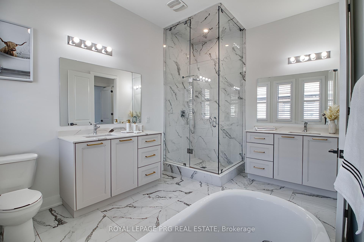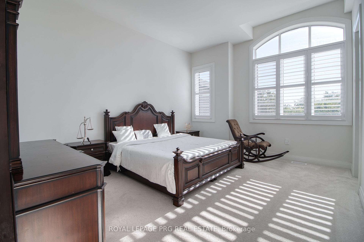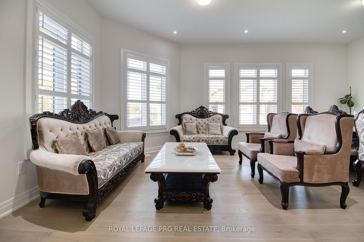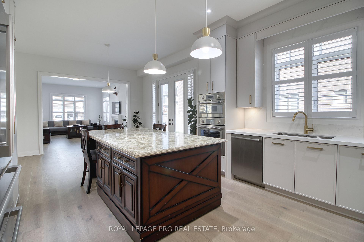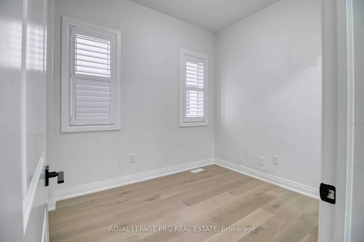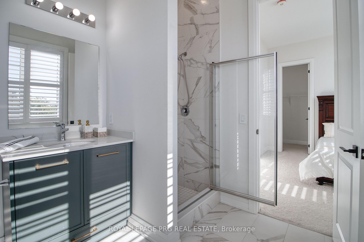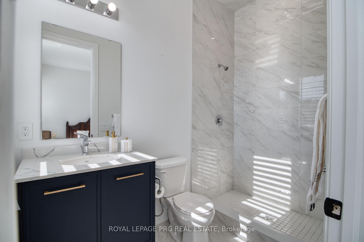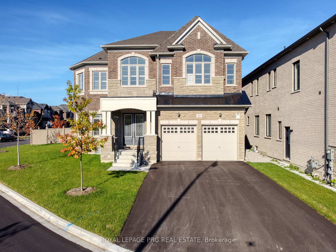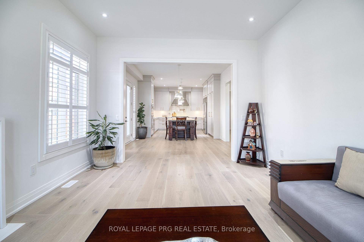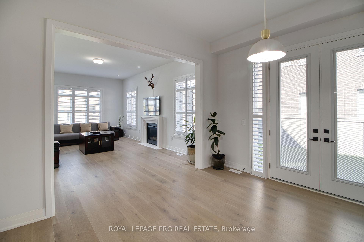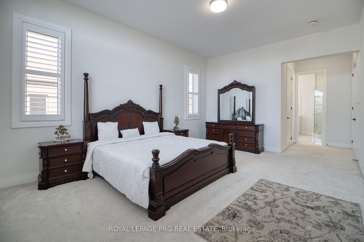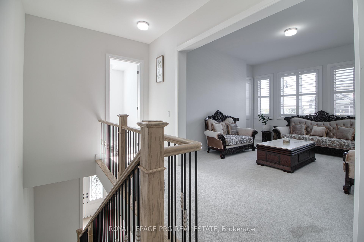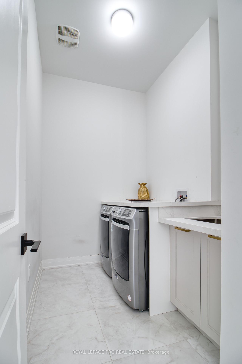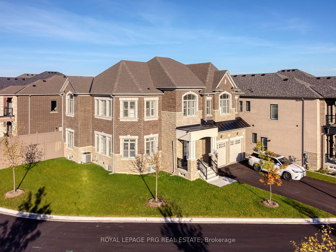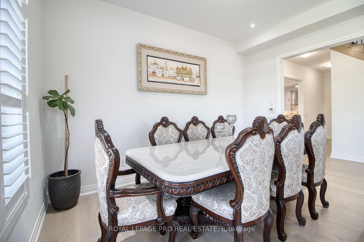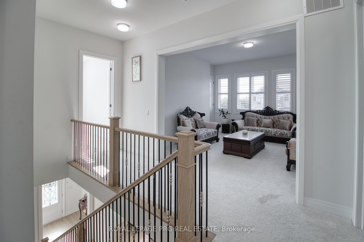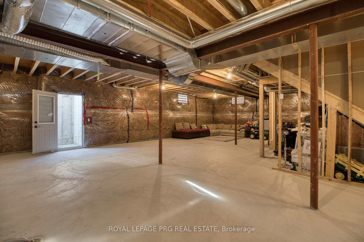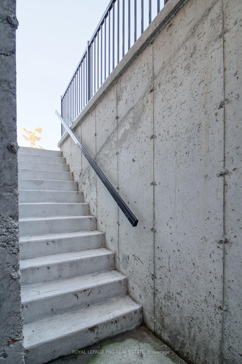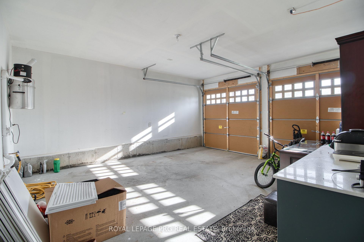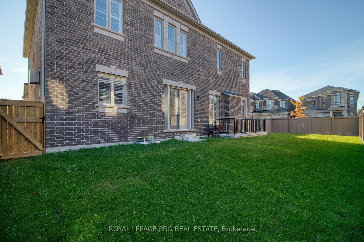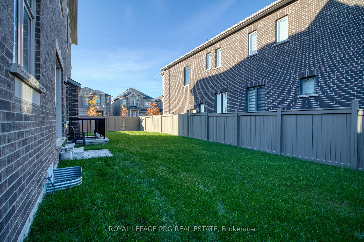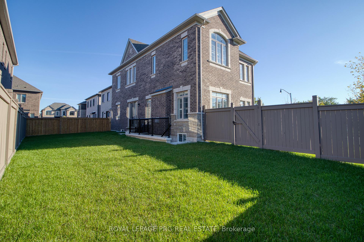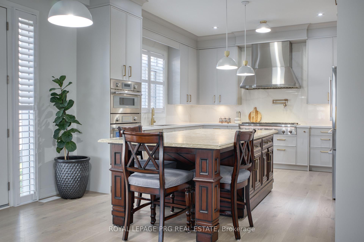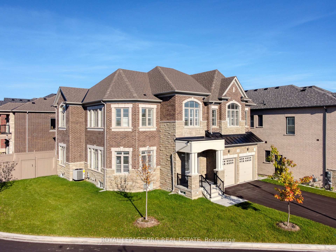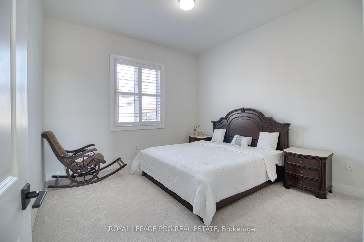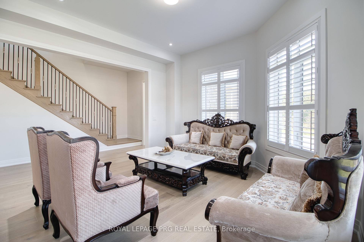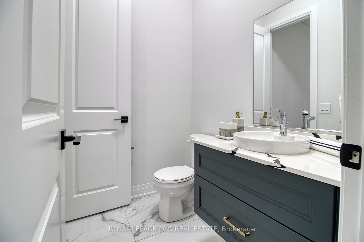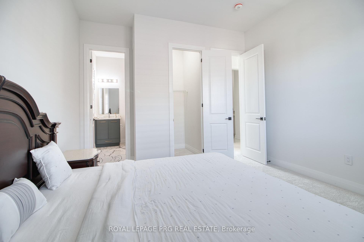$2,045,000
Available - For Sale
Listing ID: W11917650
11 Jura Cres , Brampton, L6P 4R3, Ontario
| Location ! *Premium Custom Corner Lot * One year Old in the well-established community.80 ft wide along the rear property line, over 250k upgrades, this stunning open-concept home, Main Flr Office, no house on front lush nature greenery, a spacious living room with a dedicated dining space for formal gatherings. A huge family room, Kitchen with breakfast area round up the main floor. The second floor has 4 bedrooms each with its own ensuite and a walk in closets& Flex room,10ft Smooth ceilings on the main floor, 10ft smooth Ceiling on second floor and 9ft in the basement, 5"x 3/4" hardwood flooring, main floor, Builder upgraded kitchen 48"cooktop,Thermador appliances match with the full-height cabinetry, a spacious pantry with shelves and lower drawers, a bright breakfast area with big glass Patio door. No sidewalk, huge Driveway with 6 cars parking!! |
| Extras: Huge backyard!! separate side entrance to walk up unspoiled basement. Shopping Centers, Restaurants and Much More are couple minutes drive away. Thank You For Showing. |
| Price | $2,045,000 |
| Taxes: | $10183.00 |
| Address: | 11 Jura Cres , Brampton, L6P 4R3, Ontario |
| Lot Size: | 71.82 x 110.00 (Feet) |
| Acreage: | < .50 |
| Directions/Cross Streets: | MAYFIELD RD & MCVEAN DRIVE |
| Rooms: | 13 |
| Bedrooms: | 5 |
| Bedrooms +: | |
| Kitchens: | 1 |
| Family Room: | Y |
| Basement: | Unfinished, Walk-Up |
| Approximatly Age: | 0-5 |
| Property Type: | Detached |
| Style: | 2-Storey |
| Exterior: | Brick, Stone |
| Garage Type: | Attached |
| (Parking/)Drive: | Available |
| Drive Parking Spaces: | 4 |
| Pool: | None |
| Approximatly Age: | 0-5 |
| Approximatly Square Footage: | 3500-5000 |
| Property Features: | Fenced Yard, Library, Place Of Worship, Public Transit, School, Wooded/Treed |
| Fireplace/Stove: | Y |
| Heat Source: | Electric |
| Heat Type: | Forced Air |
| Central Air Conditioning: | Central Air |
| Central Vac: | Y |
| Laundry Level: | Upper |
| Sewers: | Septic |
| Water: | Municipal |
| Utilities-Cable: | A |
| Utilities-Hydro: | Y |
| Utilities-Gas: | Y |
| Utilities-Telephone: | A |
$
%
Years
This calculator is for demonstration purposes only. Always consult a professional
financial advisor before making personal financial decisions.
| Although the information displayed is believed to be accurate, no warranties or representations are made of any kind. |
| ROYAL LEPAGE PRG REAL ESTATE |
|
|

Anwar Warsi
Sales Representative
Dir:
647-770-4673
Bus:
905-454-1100
Fax:
905-454-7335
| Book Showing | Email a Friend |
Jump To:
At a Glance:
| Type: | Freehold - Detached |
| Area: | Peel |
| Municipality: | Brampton |
| Neighbourhood: | Toronto Gore Rural Estate |
| Style: | 2-Storey |
| Lot Size: | 71.82 x 110.00(Feet) |
| Approximate Age: | 0-5 |
| Tax: | $10,183 |
| Beds: | 5 |
| Baths: | 5 |
| Fireplace: | Y |
| Pool: | None |
Locatin Map:
Payment Calculator:

