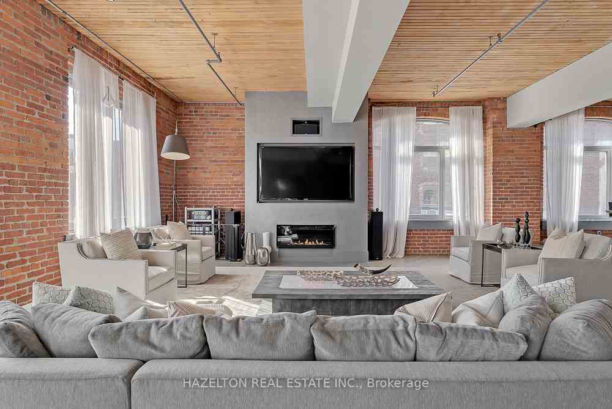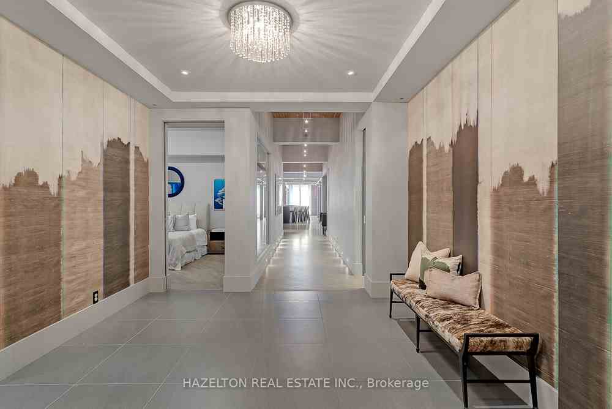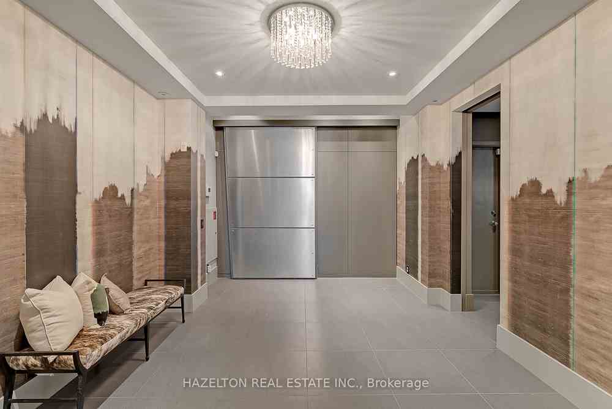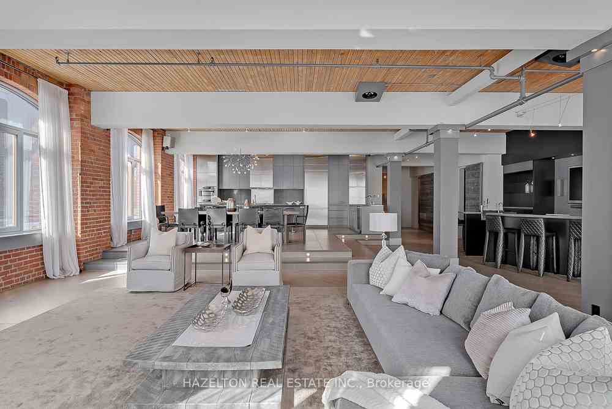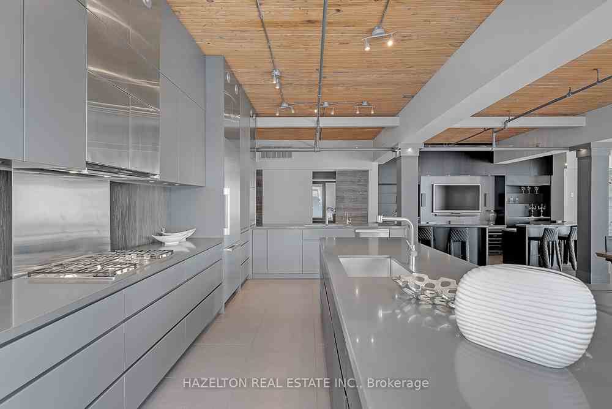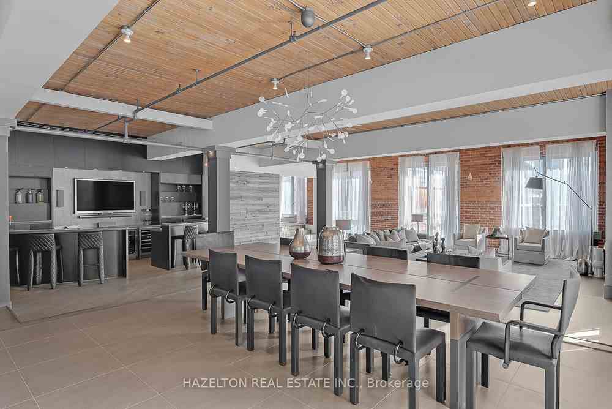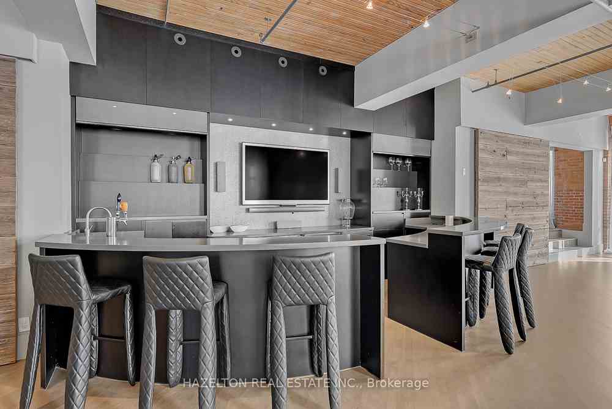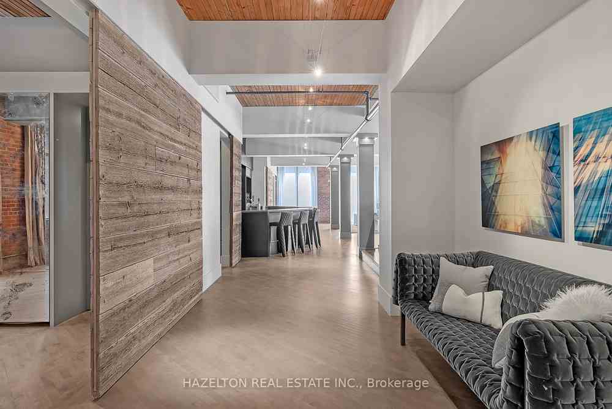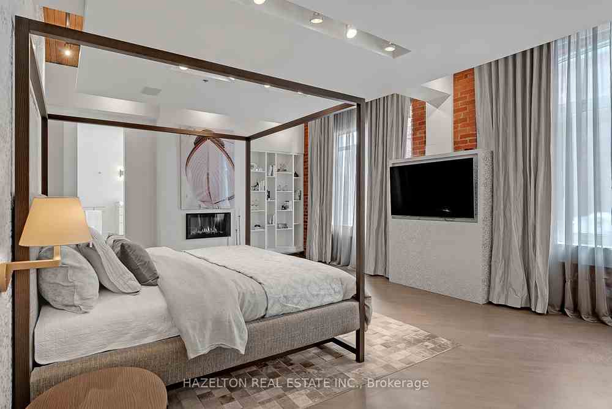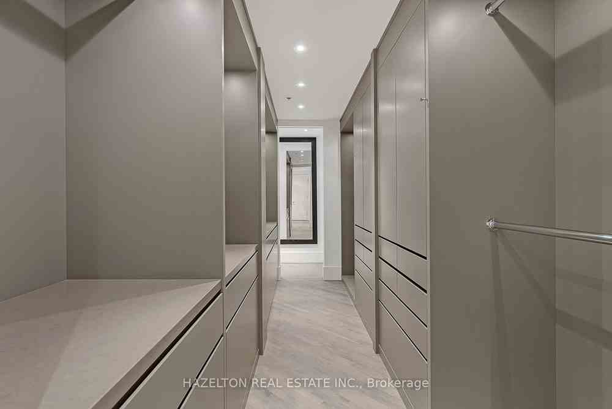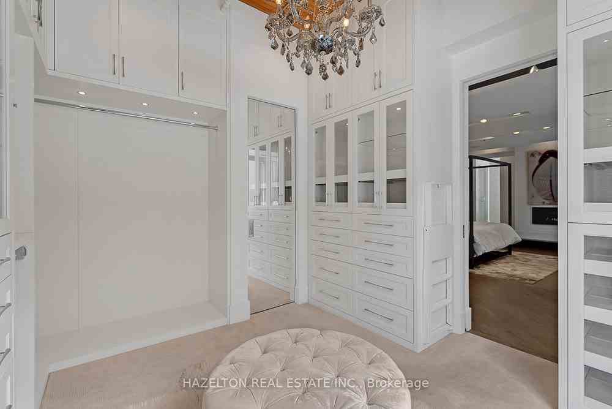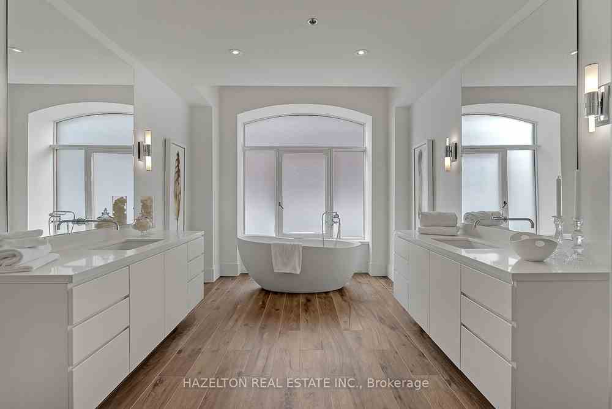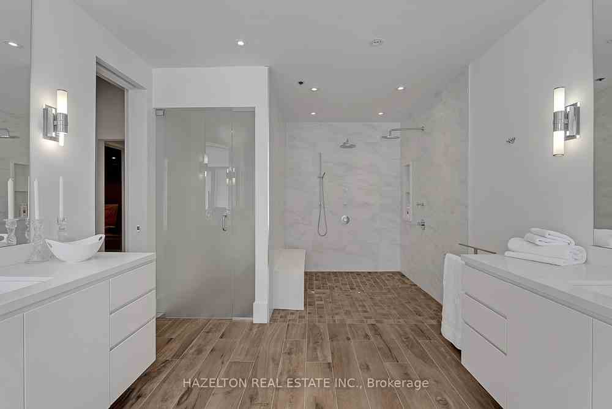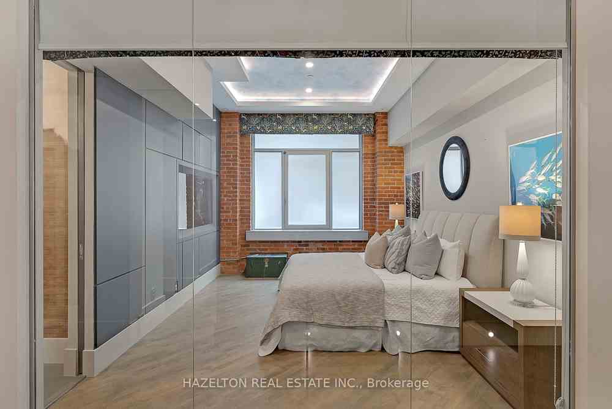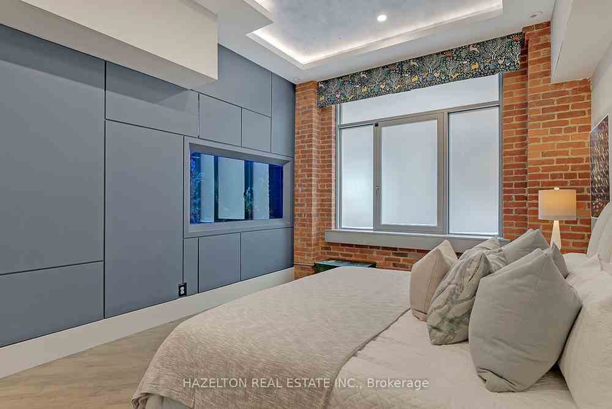$7,749,000
Available - For Sale
Listing ID: C7336302
468 Wellington St West , Unit 300, Toronto, M5V 1E7, Ontario
| Sensational approx 5000 sq ft true loft featuring carefully curated contemporary design elements with direct elevator access.Tall windows flood the space with natural light and sunshine from both west and south, including 2 south facing juliet balconies. Enormous entertaining space with 12 ft ceilings, living room with fireplace & custom built-in wet bar . Chefs kitchen with Miele appliances (Speed oven, wall oven, warming drawer, gas cooktop, dishwasher) and long centre island. Traditional exposed brick and beams with a contemporary edge. Outstanding open and bright space. Primary Bedroom features a fireplace, his & hers walk in closets/dressing rooms, massive spa like custom ensuite with heated floor. 2nd Bedroom w/ concealed murphy bed set up as a family room , + ensuite bathroom. 3rd Bdrm w/ built in aquarium, plus a seprate light filled home office. |
| Extras: Hardwood floors, with heated floors in kitchen, and ensuite bathroom. In-ceilng high end speakers /sound in living room area and primary suite, fabulous storage, Whole Home CAT6 wiring and Lutron system. 1 parking spot under building. |
| Price | $7,749,000 |
| Taxes: | $18842.22 |
| Maintenance Fee: | 1909.71 |
| Address: | 468 Wellington St West , Unit 300, Toronto, M5V 1E7, Ontario |
| Province/State: | Ontario |
| Condo Corporation No | MTCP |
| Level | 3 |
| Unit No | 2 |
| Directions/Cross Streets: | Niagara/Adelaide/Portland |
| Rooms: | 9 |
| Bedrooms: | 3 |
| Bedrooms +: | 1 |
| Kitchens: | 1 |
| Family Room: | Y |
| Basement: | Other |
| Property Type: | Condo Apt |
| Style: | Loft |
| Exterior: | Brick |
| Garage Type: | Built-In |
| Garage(/Parking)Space: | 1.00 |
| Drive Parking Spaces: | 1 |
| Park #1 | |
| Parking Spot: | 2 |
| Parking Type: | Exclusive |
| Exposure: | Sw |
| Balcony: | Jlte |
| Locker: | Ensuite |
| Pet Permited: | Restrict |
| Approximatly Square Footage: | 4750-4999 |
| Building Amenities: | Visitor Parking |
| Maintenance: | 1909.71 |
| Water Included: | Y |
| Common Elements Included: | Y |
| Parking Included: | Y |
| Building Insurance Included: | Y |
| Fireplace/Stove: | Y |
| Heat Source: | Gas |
| Heat Type: | Forced Air |
| Central Air Conditioning: | Central Air |
| Elevator Lift: | Y |
$
%
Years
This calculator is for demonstration purposes only. Always consult a professional
financial advisor before making personal financial decisions.
| Although the information displayed is believed to be accurate, no warranties or representations are made of any kind. |
| HAZELTON REAL ESTATE INC. |
|
|

Anwar Warsi
Sales Representative
Dir:
647-770-4673
Bus:
905-454-1100
Fax:
905-454-7335
| Virtual Tour | Book Showing | Email a Friend |
Jump To:
At a Glance:
| Type: | Condo - Condo Apt |
| Area: | Toronto |
| Municipality: | Toronto |
| Neighbourhood: | Niagara |
| Style: | Loft |
| Tax: | $18,842.22 |
| Maintenance Fee: | $1,909.71 |
| Beds: | 3+1 |
| Baths: | 3 |
| Garage: | 1 |
| Fireplace: | Y |
Locatin Map:
Payment Calculator:

