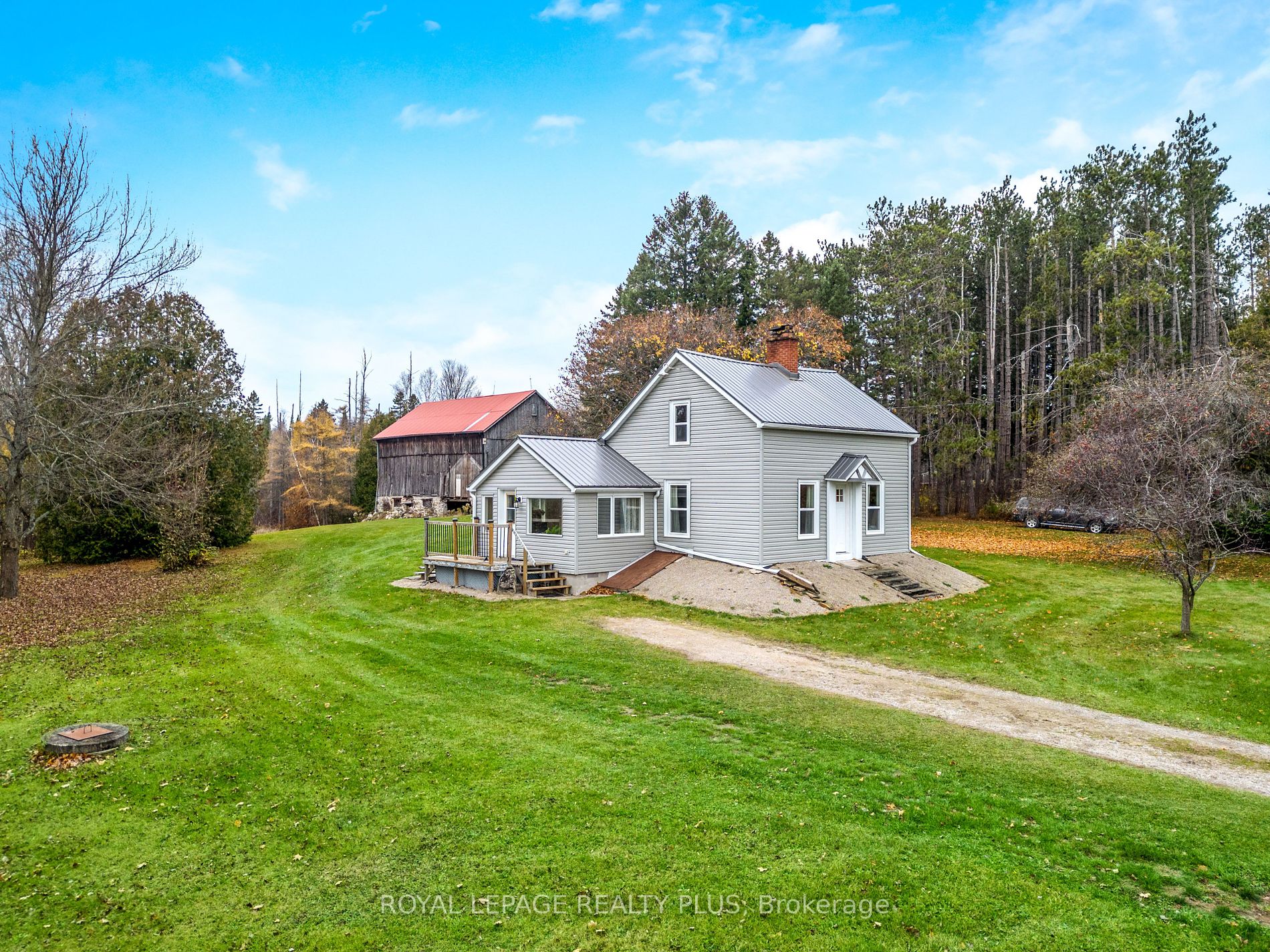$1,499,000
Available - For Sale
Listing ID: W7393448
21346 Shaws Creek Rd , Caledon, L7K 1K8, Ontario
| Introducing a rare opportunity to own a sprawling 36.4 acre property, off a paved road, nestled in the picturesque Caledon countryside. Only minutes from Orangeville for access to modern amenities and conveniences. This property showcases a charming 1.5 storey century home plus storage outbuilding. Whether you dream of restoring or building your custom dream home, this canvas awaits your vision. Boasting 3 beds, 1 bath, den, and spacious eat-in kitchen, this home exudes warmth and coziness. Unwind in the sunroom with the warm southern exposure. With captivating natural landscapes, private trails meander through the forested terrain and rolling hillside with 2 freshwater springs and creeks - an ideal backdrop for countless recreational activities, including hiking and snowmobiling. Two private driveways provide flexible access to both the home and outbuilding (approx 33' x 53') and offer ample space to for all your vehicles and equipment. |
| Extras: This property is a unique blend of tranquility and potential, where 36.4 acres of land, a charming century home, and a rustic outbuilding (approx 33' x 53') await your imagination. |
| Price | $1,499,000 |
| Taxes: | $7144.44 |
| Assessment: | $849000 |
| Assessment Year: | 2023 |
| Address: | 21346 Shaws Creek Rd , Caledon, L7K 1K8, Ontario |
| Lot Size: | 834.07 x 2002.01 (Feet) |
| Acreage: | 25-49.99 |
| Directions/Cross Streets: | E Garafraxa Tline/Shaws Creek |
| Rooms: | 7 |
| Bedrooms: | 3 |
| Bedrooms +: | |
| Kitchens: | 1 |
| Family Room: | N |
| Basement: | Crawl Space |
| Approximatly Age: | 100+ |
| Property Type: | Detached |
| Style: | 1 1/2 Storey |
| Exterior: | Vinyl Siding |
| Garage Type: | None |
| (Parking/)Drive: | Private |
| Drive Parking Spaces: | 5 |
| Pool: | None |
| Other Structures: | Drive Shed |
| Approximatly Age: | 100+ |
| Approximatly Square Footage: | 1500-2000 |
| Property Features: | Grnbelt/Cons, Part Cleared, River/Stream |
| Fireplace/Stove: | Y |
| Heat Source: | Propane |
| Heat Type: | Baseboard |
| Central Air Conditioning: | None |
| Laundry Level: | Main |
| Sewers: | Septic |
| Water: | Well |
| Water Supply Types: | Dug Well |
$
%
Years
This calculator is for demonstration purposes only. Always consult a professional
financial advisor before making personal financial decisions.
| Although the information displayed is believed to be accurate, no warranties or representations are made of any kind. |
| ROYAL LEPAGE REALTY PLUS |
|
|

Anwar Warsi
Sales Representative
Dir:
647-770-4673
Bus:
905-454-1100
Fax:
905-454-7335
| Virtual Tour | Book Showing | Email a Friend |
Jump To:
At a Glance:
| Type: | Freehold - Detached |
| Area: | Peel |
| Municipality: | Caledon |
| Neighbourhood: | Rural Caledon |
| Style: | 1 1/2 Storey |
| Lot Size: | 834.07 x 2002.01(Feet) |
| Approximate Age: | 100+ |
| Tax: | $7,144.44 |
| Beds: | 3 |
| Baths: | 1 |
| Fireplace: | Y |
| Pool: | None |
Locatin Map:
Payment Calculator:


























