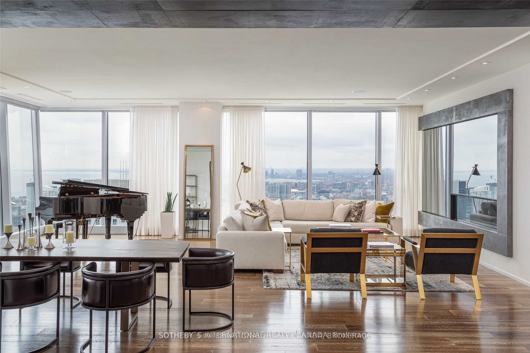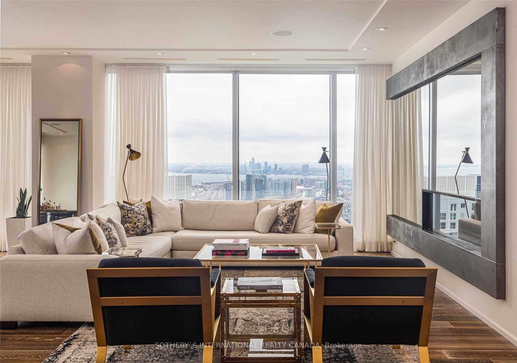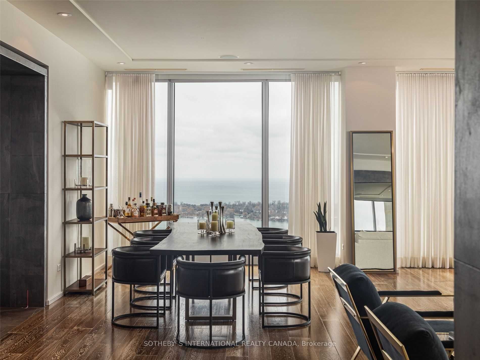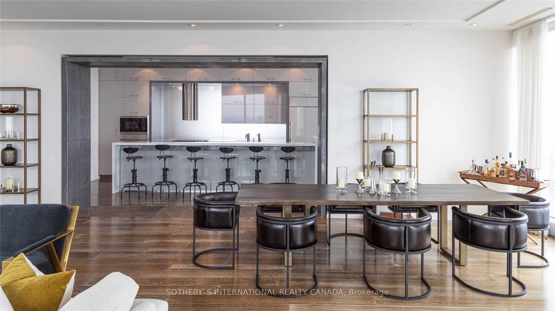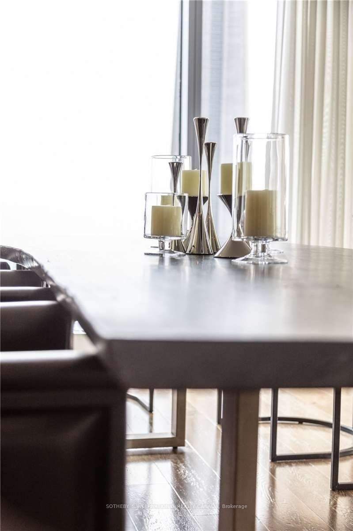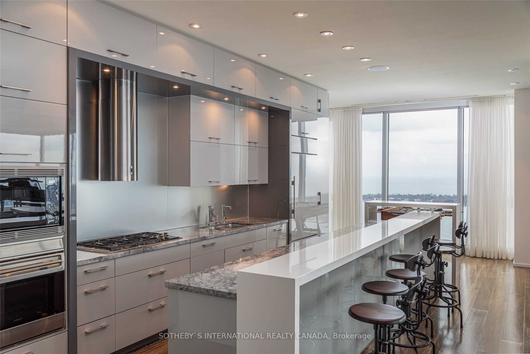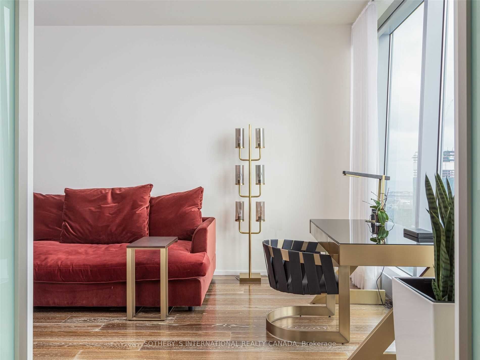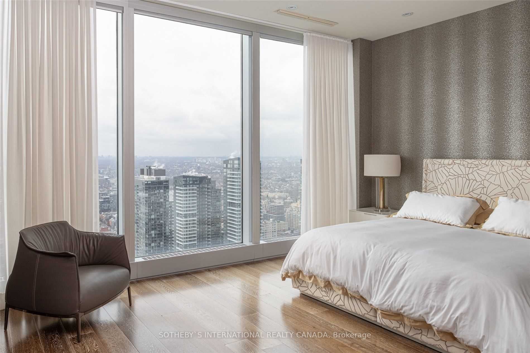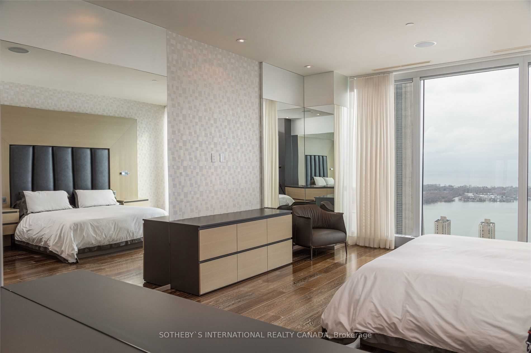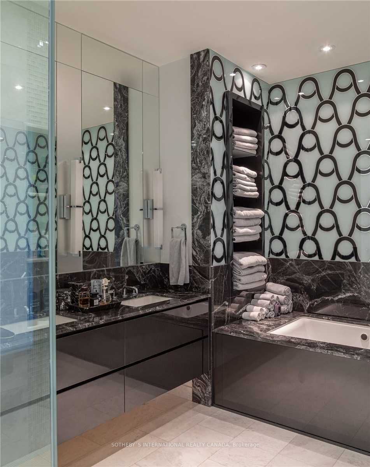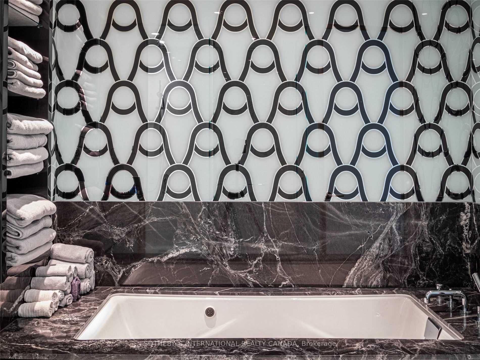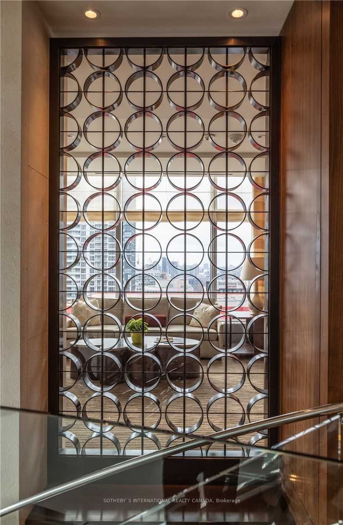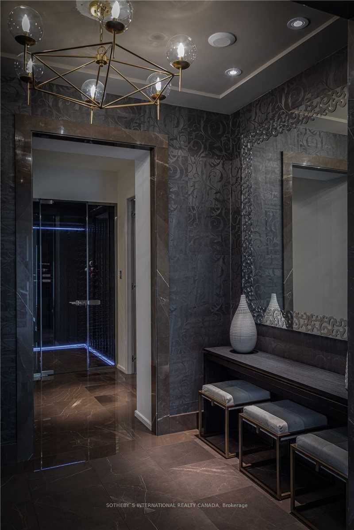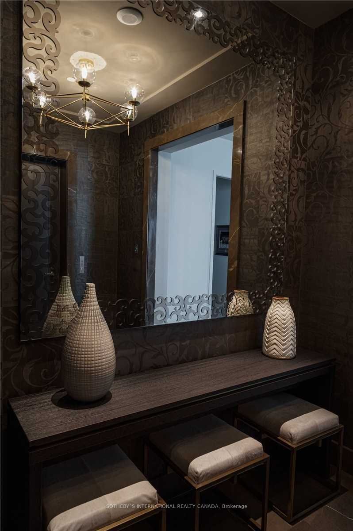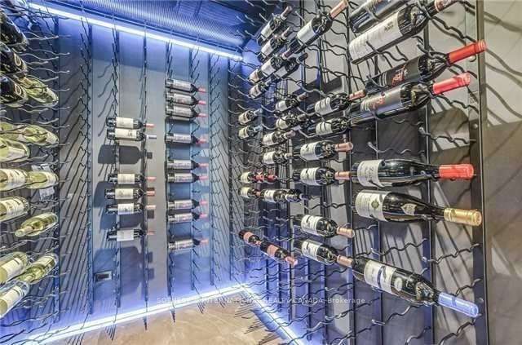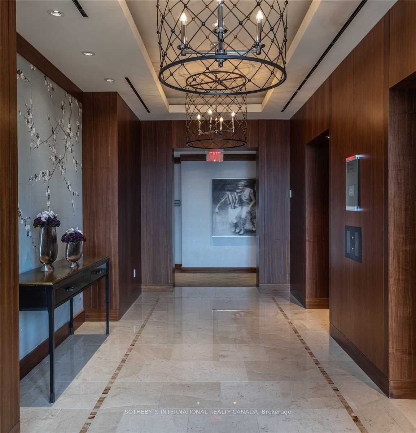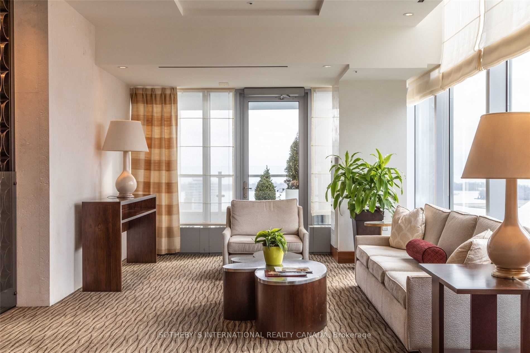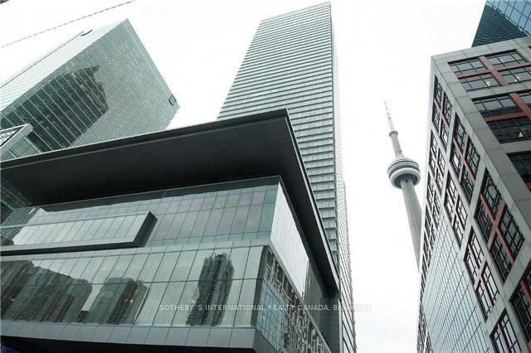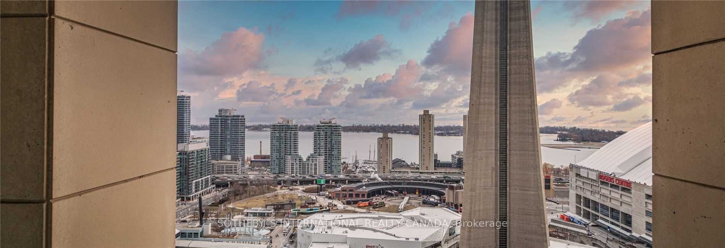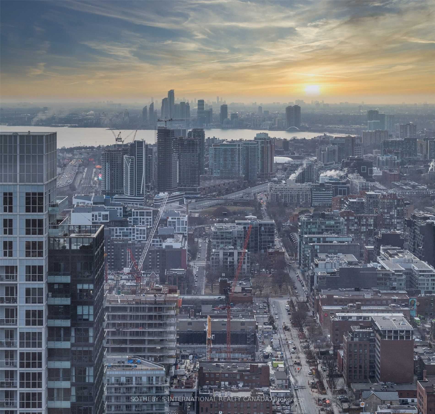$9,500,000
Available - For Sale
Listing ID: C8016650
183 Wellington St West , Unit 4604, Toronto, M5V 0A1, Ontario
| Step into a world of unparalleled luxury with this 3,378 sq. ft. corner suite, meticulously redesigned in sleek contemporary style. Enjoy sweeping city views through expansive windows. Seamlessly control lighting, blinds, and entertainment with the state-of-the-art Control 4 system. This residence offers private elevator access, a remarkable 1,000-bottle wine cellar, a modern kitchen with Wolf appliances, spacious living and dining areas, marble baths, a cozy gas fireplace, custom built-ins, and an integrated entertainment system. As an added bonus, you'll have three parking spaces (including one tandem space) and a locker. Revel in the prestige of Toronto's most coveted address, offering world-class 5-star amenities. Explore the floor plan and make this extraordinary property your new home. |
| Price | $9,500,000 |
| Taxes: | $23000.00 |
| Assessment Year: | 2023 |
| Maintenance Fee: | 5205.00 |
| Address: | 183 Wellington St West , Unit 4604, Toronto, M5V 0A1, Ontario |
| Province/State: | Ontario |
| Condo Corporation No | TSCC |
| Level | 27 |
| Unit No | 4 |
| Directions/Cross Streets: | Wellington & Simcoe |
| Rooms: | 6 |
| Bedrooms: | 2 |
| Bedrooms +: | 1 |
| Kitchens: | 1 |
| Family Room: | Y |
| Basement: | None |
| Approximatly Age: | 11-15 |
| Property Type: | Condo Apt |
| Style: | Apartment |
| Exterior: | Concrete |
| Garage Type: | Underground |
| Garage(/Parking)Space: | 3.00 |
| Drive Parking Spaces: | 3 |
| Park #1 | |
| Parking Type: | Owned |
| Legal Description: | F/20 |
| Park #2 | |
| Parking Type: | Owned |
| Legal Description: | F/53 |
| Exposure: | Sw |
| Balcony: | None |
| Locker: | Owned |
| Pet Permited: | Restrict |
| Approximatly Age: | 11-15 |
| Approximatly Square Footage: | 3250-3499 |
| Building Amenities: | Concierge, Exercise Room, Guest Suites, Indoor Pool, Party/Meeting Room, Visitor Parking |
| Property Features: | Arts Centre, Hospital, Lake Access, Park, Public Transit |
| Maintenance: | 5205.00 |
| Water Included: | Y |
| Common Elements Included: | Y |
| Parking Included: | Y |
| Building Insurance Included: | Y |
| Fireplace/Stove: | Y |
| Heat Source: | Gas |
| Heat Type: | Forced Air |
| Central Air Conditioning: | Central Air |
| Laundry Level: | Main |
| Elevator Lift: | Y |
$
%
Years
This calculator is for demonstration purposes only. Always consult a professional
financial advisor before making personal financial decisions.
| Although the information displayed is believed to be accurate, no warranties or representations are made of any kind. |
| SOTHEBY`S INTERNATIONAL REALTY CANADA |
|
|

Anwar Warsi
Sales Representative
Dir:
647-770-4673
Bus:
905-454-1100
Fax:
905-454-7335
| Book Showing | Email a Friend |
Jump To:
At a Glance:
| Type: | Condo - Condo Apt |
| Area: | Toronto |
| Municipality: | Toronto |
| Neighbourhood: | Waterfront Communities C1 |
| Style: | Apartment |
| Approximate Age: | 11-15 |
| Tax: | $23,000 |
| Maintenance Fee: | $5,205 |
| Beds: | 2+1 |
| Baths: | 3 |
| Garage: | 3 |
| Fireplace: | Y |
Locatin Map:
Payment Calculator:

