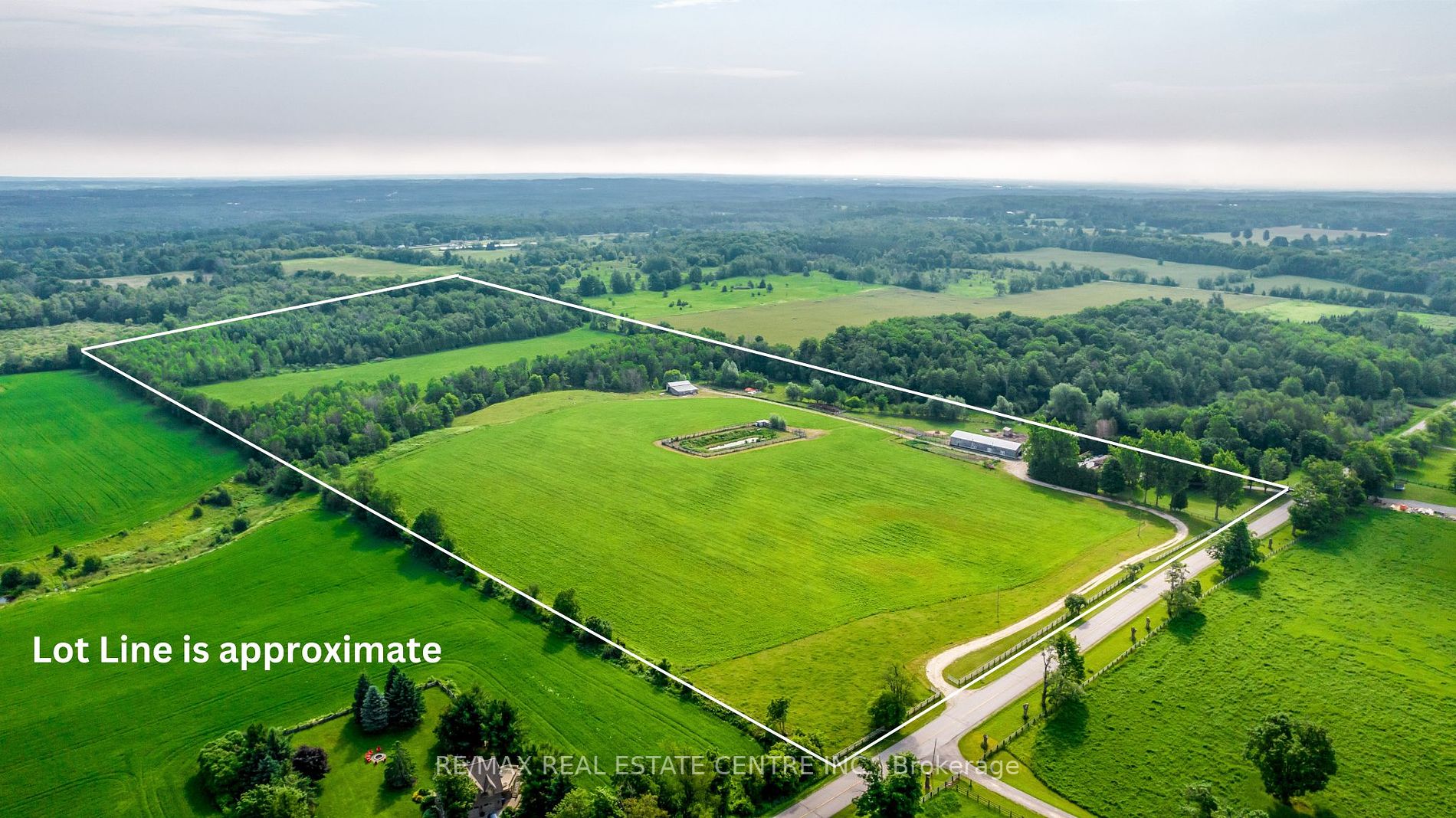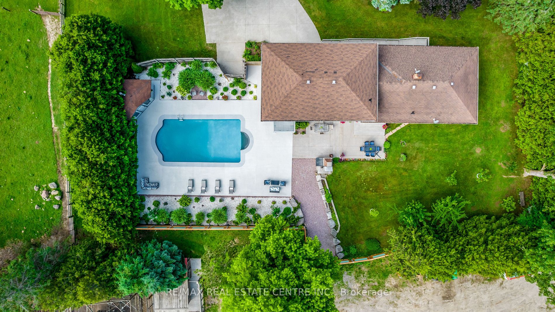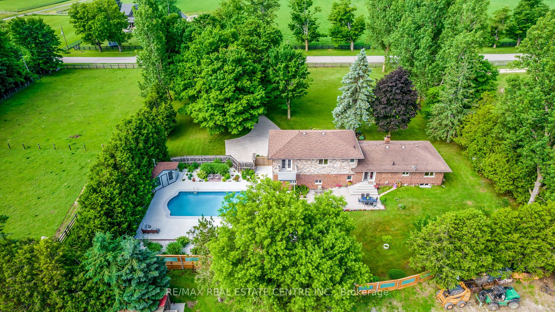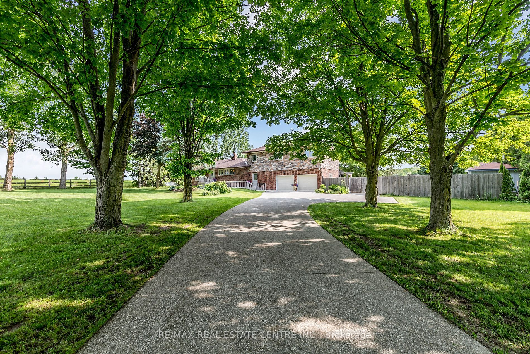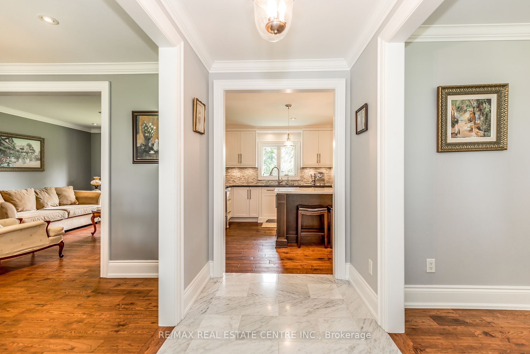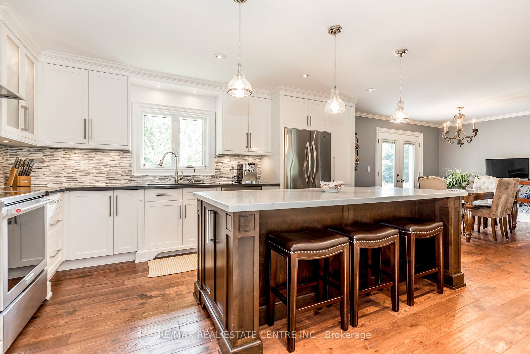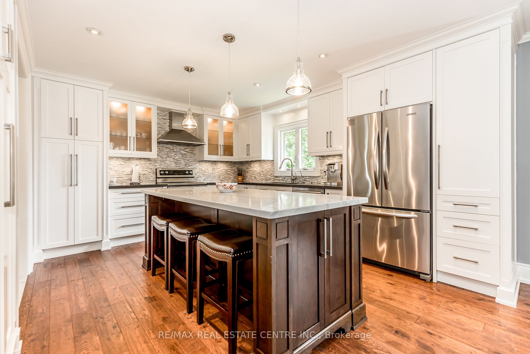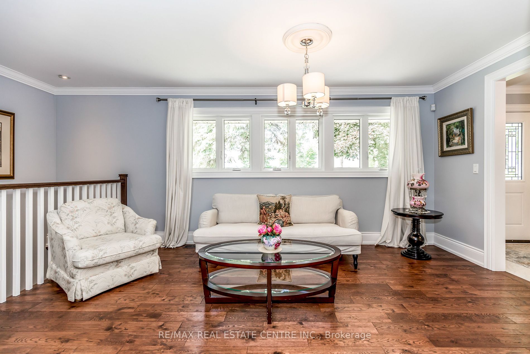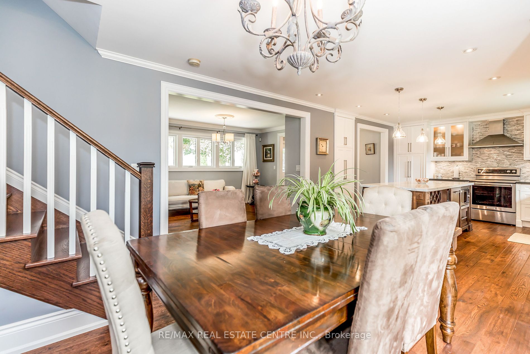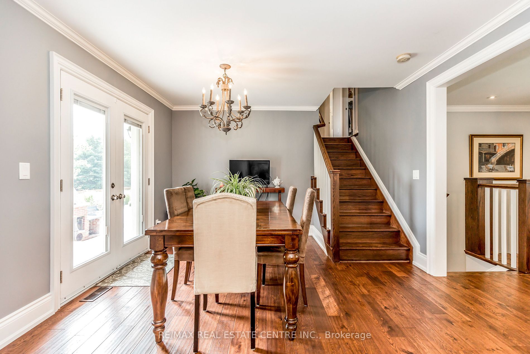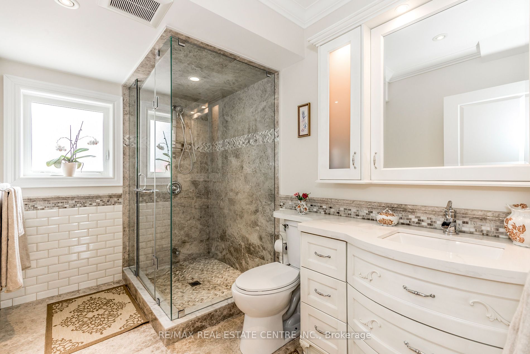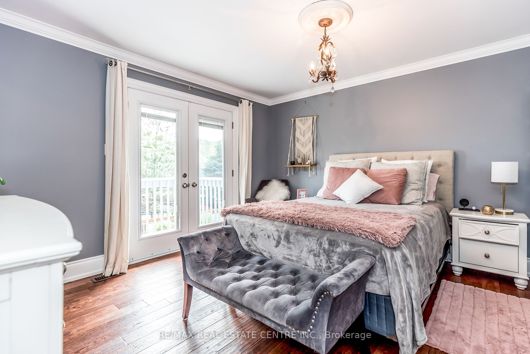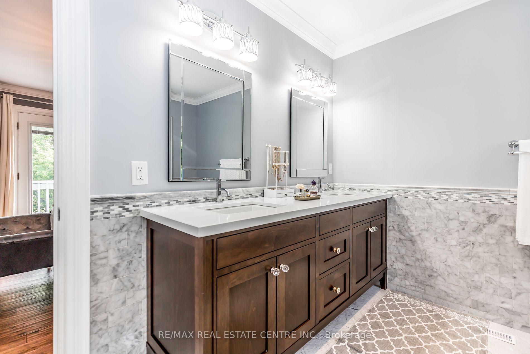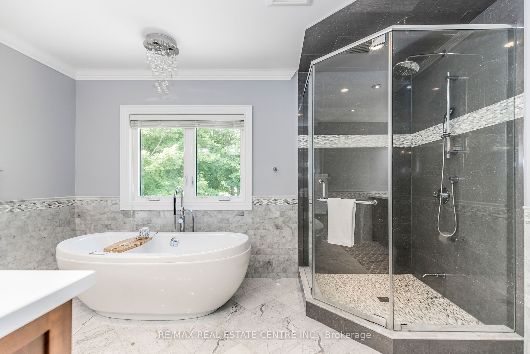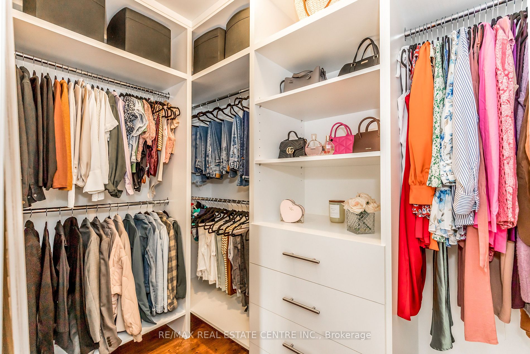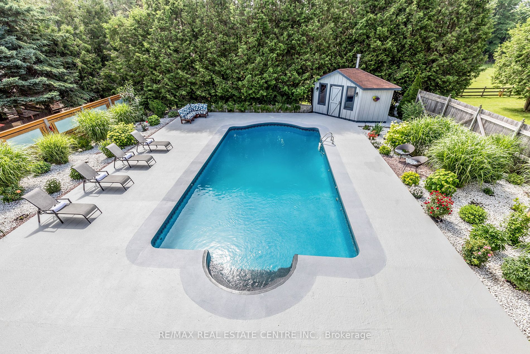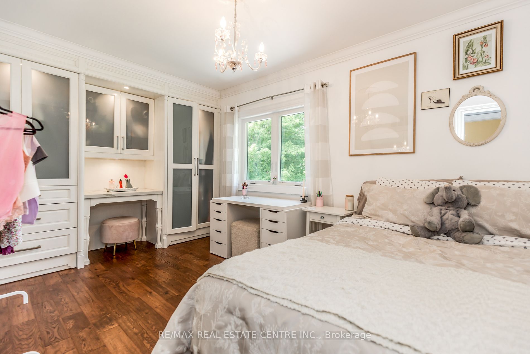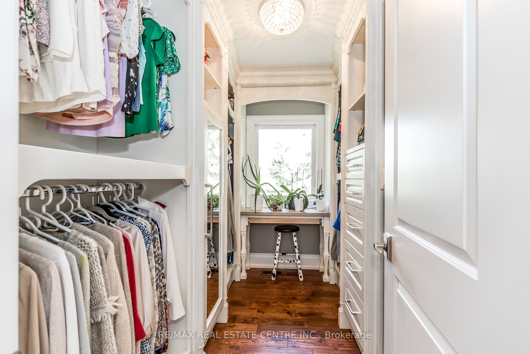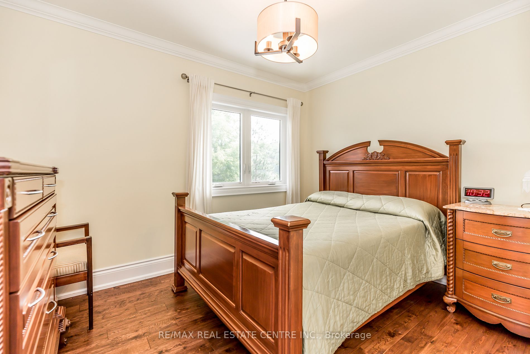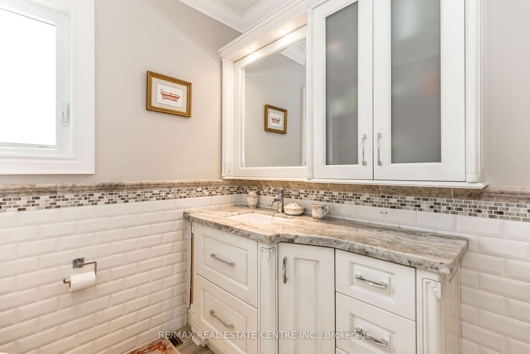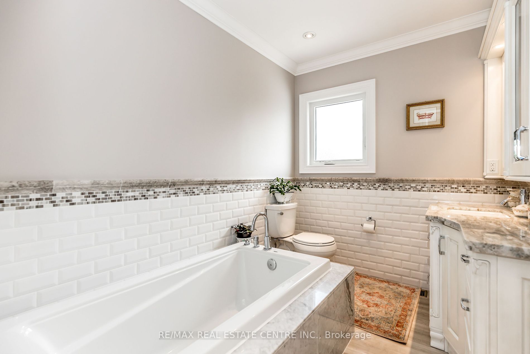$3,199,999
Available - For Sale
Listing ID: W8035612
19617 Mountainview Rd , Caledon, L7K 2G7, Ontario
| 50 Acres of Caledon Countryside Magic, this is your opportunity to own your own private oasis without being to far from the city! Charming Side Split home with hardwood floor and crown moulding throughout. Kitchen has a walkout to the backyard featuring an in-ground pool, custom built brick bbq, and expansive entertainment space perfect for both small and large gatherings. Offering 3 Bedrooms, 2 Walk-In Closets and 3 Bathrooms. Finished basement with open living space, spacious rec. room and wood burning fireplace. Salt Water Pool, Large 45 x100ft barn with with a hay loft, kitchen and animal stalls with 100 Amps. 45 x 40ft barn with concrete floor and open canvas awaiting your creativity with 60 Amps. Private trails great for hiking, ATV riding and animal enthusiasts. Approximately 20 acres is farmable on prime agricultural land, and approximately 14 Acres is wooded. 10 minutes to Orangeville, 30 minutes to Brampton, 35 minutes to Newmarket. Numerous trails near by: Glen Haffy, Island Lake Conservation, Bruce Trail and Forks of the Credit. This is the property you want to call Home. |
| Price | $3,199,999 |
| Taxes: | $6538.08 |
| Address: | 19617 Mountainview Rd , Caledon, L7K 2G7, Ontario |
| Acreage: | 50-99.99 |
| Directions/Cross Streets: | Mountainview Road & Highway 9 |
| Rooms: | 7 |
| Rooms +: | 2 |
| Bedrooms: | 3 |
| Bedrooms +: | |
| Kitchens: | 1 |
| Family Room: | Y |
| Basement: | Finished |
| Approximatly Age: | 51-99 |
| Property Type: | Detached |
| Style: | Sidesplit 3 |
| Exterior: | Brick, Stone |
| Garage Type: | Attached |
| (Parking/)Drive: | Private |
| Drive Parking Spaces: | 10 |
| Pool: | Inground |
| Other Structures: | Barn, Workshop |
| Approximatly Age: | 51-99 |
| Approximatly Square Footage: | 2000-2500 |
| Property Features: | Grnbelt/Cons, Hospital, Part Cleared, School Bus Route |
| Fireplace/Stove: | Y |
| Heat Source: | Propane |
| Heat Type: | Forced Air |
| Central Air Conditioning: | Central Air |
| Laundry Level: | Lower |
| Sewers: | Septic |
| Water: | Well |
| Water Supply Types: | Drilled Well |
$
%
Years
This calculator is for demonstration purposes only. Always consult a professional
financial advisor before making personal financial decisions.
| Although the information displayed is believed to be accurate, no warranties or representations are made of any kind. |
| RE/MAX REAL ESTATE CENTRE INC. |
|
|

Anwar Warsi
Sales Representative
Dir:
647-770-4673
Bus:
905-454-1100
Fax:
905-454-7335
| Virtual Tour | Book Showing | Email a Friend |
Jump To:
At a Glance:
| Type: | Freehold - Detached |
| Area: | Peel |
| Municipality: | Caledon |
| Neighbourhood: | Rural Caledon |
| Style: | Sidesplit 3 |
| Approximate Age: | 51-99 |
| Tax: | $6,538.08 |
| Beds: | 3 |
| Baths: | 3 |
| Fireplace: | Y |
| Pool: | Inground |
Locatin Map:
Payment Calculator:

