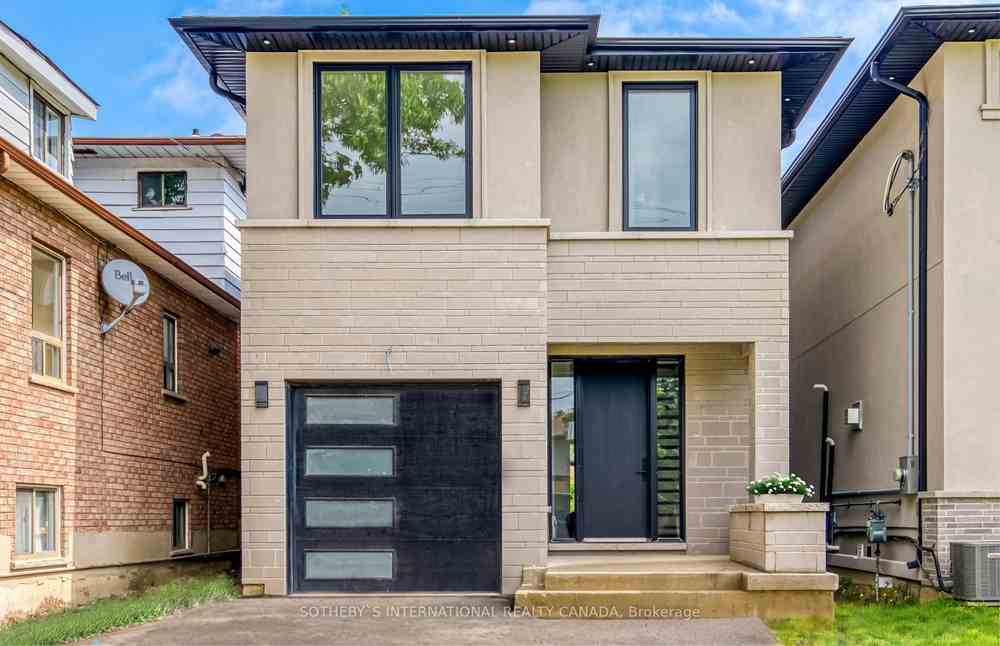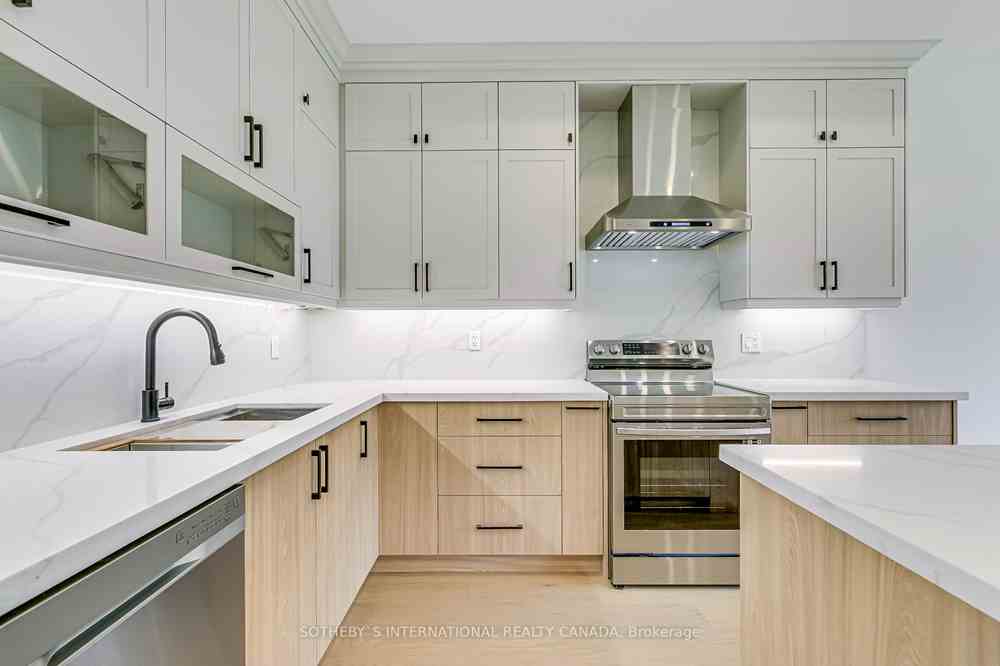$1,899,000
Available - For Sale
Listing ID: W8112692
1039 Greaves Ave , Mississauga, L5E 3J4, Ontario
| Brand new custom home built by Tarion registered builder in Lakeview. Feel the open space as you enter the foyer with a floating staircase & glass railings. Soaring 10 foot ceilings on the main, & 9 foot ceilings on lower & second. Trending neutral design throughout. Oversized windows & second floor skylights allow the home to be bathed in sunlight. Entertain in the custom designed kitchen with stainless steal appliances, including a beverage fridge. Gorgeous white quartz counters & backsplash with timeless veining. The great room features an eye-catching gas fireplace with quartz mantel & walk out to the back yard. The luxurious primary room was thoughtfully designed with a wall of built in custom closets & five-piece ensuite with soaker tub. Both of the two additional bedrooms on the second floor have custom built-in closets & full ensuite bathrooms. Second floor is completed with a laundry room & linen closet. Finished lower level with rec room, 4th bedroom & 3 piece bath. |
| Extras: Walk to lakefront trails & parks. Appx 3 km to the Port Credit or Long Branch GO stations. Minutes to golf courses, restaurants & community centre. Builder will build standard pressure treated wood fence at rear and side front. |
| Price | $1,899,000 |
| Taxes: | $4046.27 |
| Address: | 1039 Greaves Ave , Mississauga, L5E 3J4, Ontario |
| Lot Size: | 27.57 x 137.24 (Feet) |
| Directions/Cross Streets: | Lakeshore Rd East And Greaves |
| Rooms: | 6 |
| Rooms +: | 2 |
| Bedrooms: | 3 |
| Bedrooms +: | 1 |
| Kitchens: | 1 |
| Family Room: | Y |
| Basement: | Finished |
| Approximatly Age: | New |
| Property Type: | Detached |
| Style: | 2-Storey |
| Exterior: | Brick, Stucco/Plaster |
| Garage Type: | Built-In |
| (Parking/)Drive: | Private |
| Drive Parking Spaces: | 3 |
| Pool: | None |
| Approximatly Age: | New |
| Approximatly Square Footage: | 2000-2500 |
| Property Features: | Golf, Lake/Pond, Park, Public Transit, School |
| Fireplace/Stove: | Y |
| Heat Source: | Gas |
| Heat Type: | Forced Air |
| Central Air Conditioning: | Central Air |
| Sewers: | Sewers |
| Water: | Municipal |
$
%
Years
This calculator is for demonstration purposes only. Always consult a professional
financial advisor before making personal financial decisions.
| Although the information displayed is believed to be accurate, no warranties or representations are made of any kind. |
| SOTHEBY`S INTERNATIONAL REALTY CANADA |
|
|

Anwar Warsi
Sales Representative
Dir:
647-770-4673
Bus:
905-454-1100
Fax:
905-454-7335
| Virtual Tour | Book Showing | Email a Friend |
Jump To:
At a Glance:
| Type: | Freehold - Detached |
| Area: | Peel |
| Municipality: | Mississauga |
| Neighbourhood: | Lakeview |
| Style: | 2-Storey |
| Lot Size: | 27.57 x 137.24(Feet) |
| Approximate Age: | New |
| Tax: | $4,046.27 |
| Beds: | 3+1 |
| Baths: | 5 |
| Fireplace: | Y |
| Pool: | None |
Locatin Map:
Payment Calculator:


























