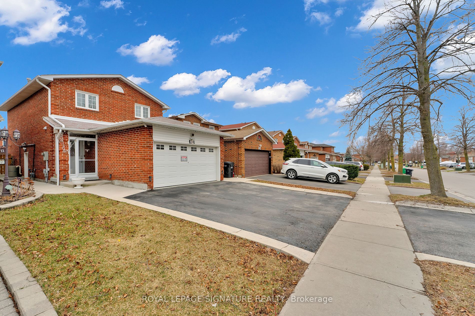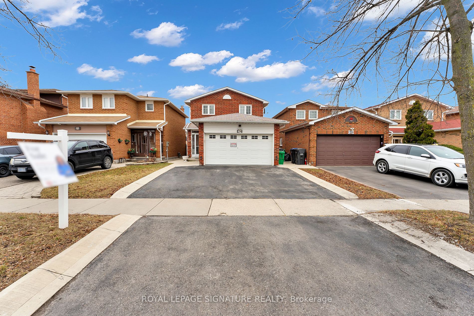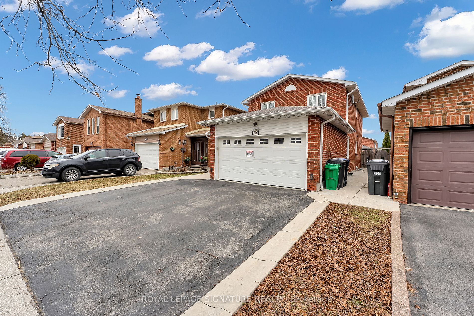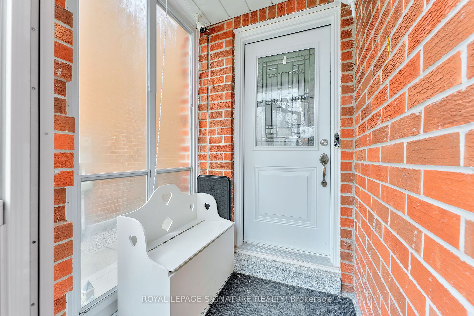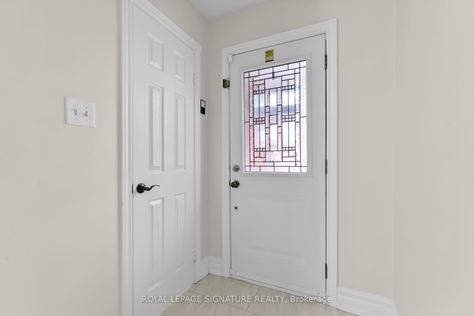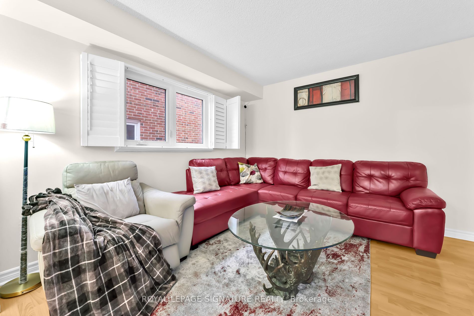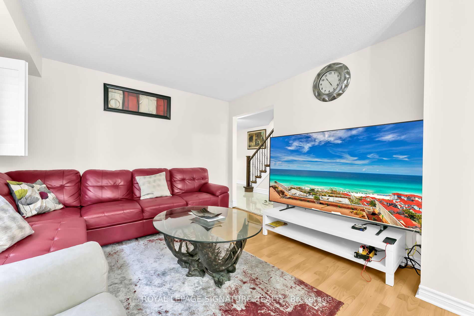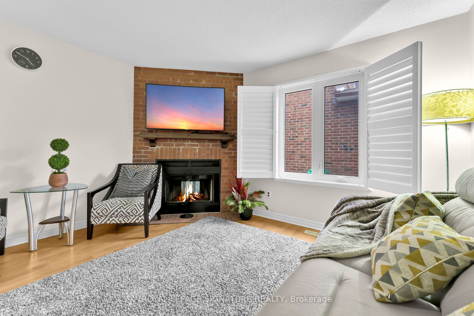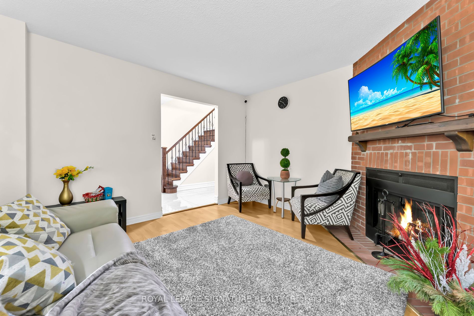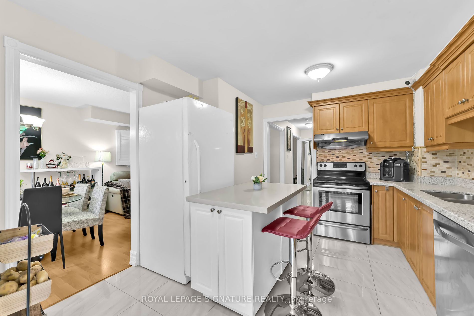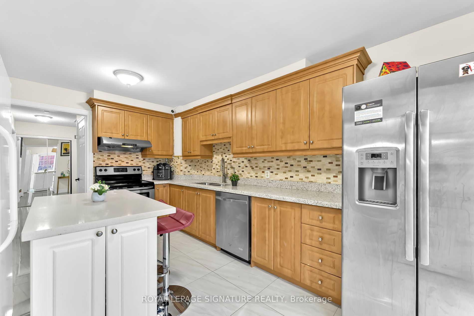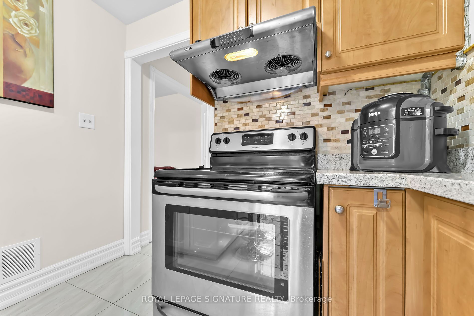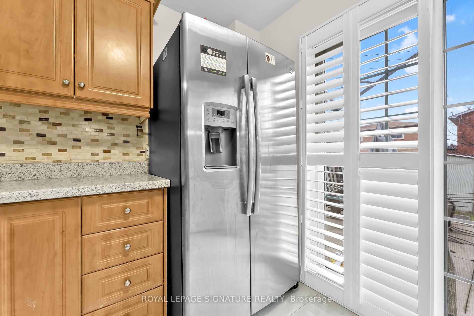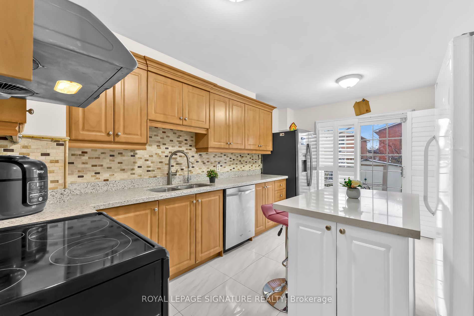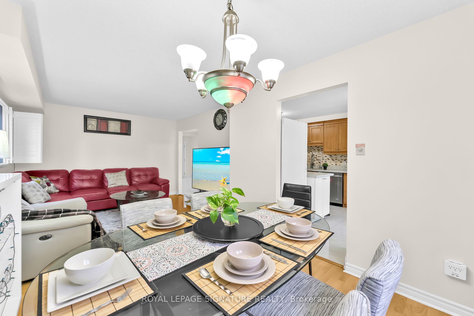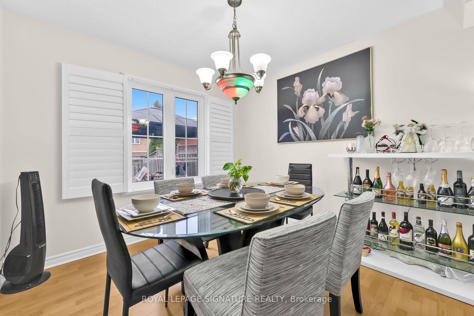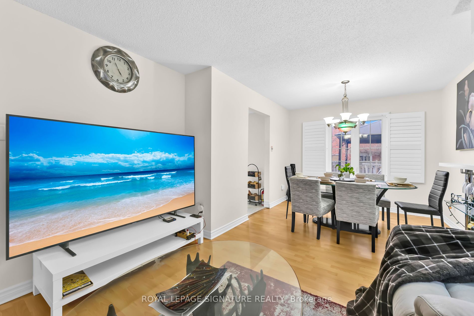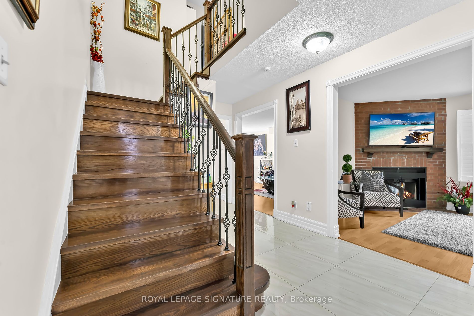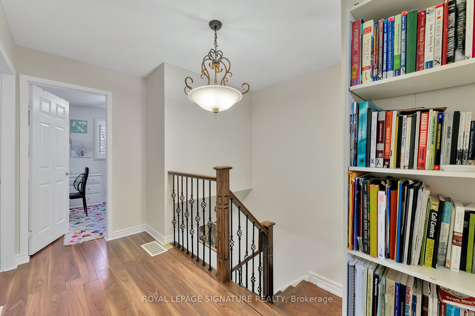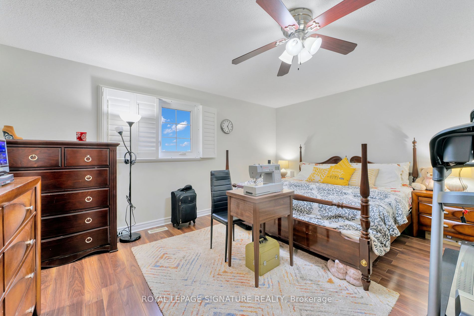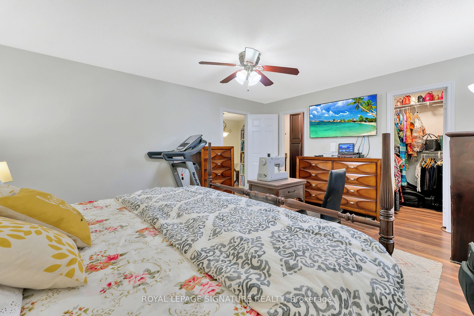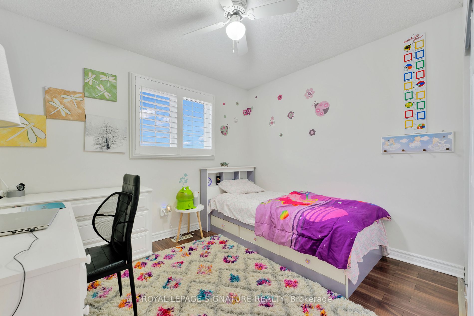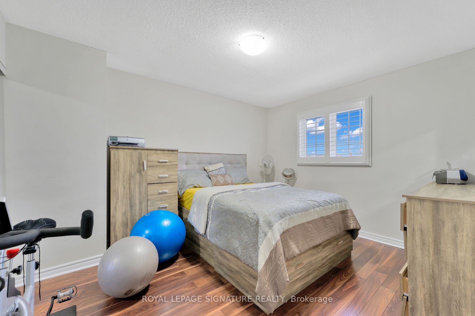$1,100,000
Available - For Sale
Listing ID: W8128388
24 Mcgraw Ave , Brampton, L6X 3M4, Ontario
| All Brick Fully Detached.3 Bdrm 4 Wr House With 2 Extra Bedroom In The Basement In A Desirable Location With Double Car Garage, Main Floor Family Room W/Fireplace, Large Liv/Din(Combined), Eat In Kitchen W/O To Beautiful Backyard W/Gazebo,Shed ,Large Master Bedroom With Walk In Closet & 4Pc Ensuite. 2 bedroom Finished Basement Separate Entrance. Located Near All Amenities. Upgraded Floorings California Shutters, Oak Stairs.Tenant in basement on month to month |
| Extras: S/S Fridge With Ice Maker,S/S Stove ,S/S Dishwasher ,S/S Hood . Washer Dryer,Owned Hot Water Tank,Storage Shed ,4 Security Cameras/Equipment And Garage Door Opener. |
| Price | $1,100,000 |
| Taxes: | $4727.36 |
| Address: | 24 Mcgraw Ave , Brampton, L6X 3M4, Ontario |
| Lot Size: | 30.33 x 109.38 (Feet) |
| Directions/Cross Streets: | Williams Pkwy/Murray |
| Rooms: | 8 |
| Rooms +: | 3 |
| Bedrooms: | 3 |
| Bedrooms +: | 2 |
| Kitchens: | 1 |
| Kitchens +: | 1 |
| Family Room: | Y |
| Basement: | Fin W/O |
| Property Type: | Detached |
| Style: | 2-Storey |
| Exterior: | Brick |
| Garage Type: | Attached |
| (Parking/)Drive: | Pvt Double |
| Drive Parking Spaces: | 2 |
| Pool: | None |
| Approximatly Square Footage: | 2000-2500 |
| Fireplace/Stove: | Y |
| Heat Source: | Gas |
| Heat Type: | Forced Air |
| Central Air Conditioning: | Central Air |
| Laundry Level: | Lower |
| Sewers: | Sewers |
| Water: | Municipal |
$
%
Years
This calculator is for demonstration purposes only. Always consult a professional
financial advisor before making personal financial decisions.
| Although the information displayed is believed to be accurate, no warranties or representations are made of any kind. |
| ROYAL LEPAGE SIGNATURE REALTY |
|
|

Anwar Warsi
Sales Representative
Dir:
647-770-4673
Bus:
905-454-1100
Fax:
905-454-7335
| Book Showing | Email a Friend |
Jump To:
At a Glance:
| Type: | Freehold - Detached |
| Area: | Peel |
| Municipality: | Brampton |
| Neighbourhood: | Brampton West |
| Style: | 2-Storey |
| Lot Size: | 30.33 x 109.38(Feet) |
| Tax: | $4,727.36 |
| Beds: | 3+2 |
| Baths: | 4 |
| Fireplace: | Y |
| Pool: | None |
Locatin Map:
Payment Calculator:

