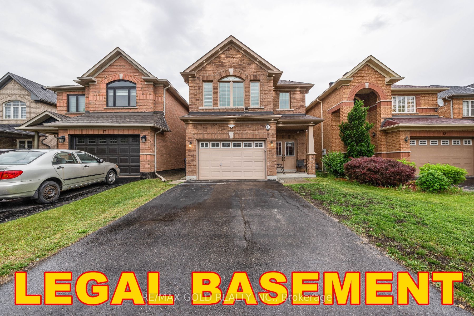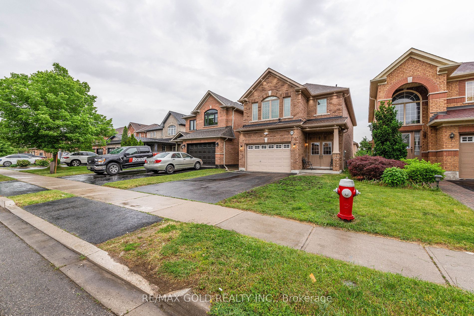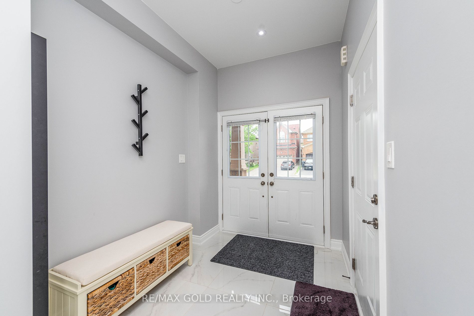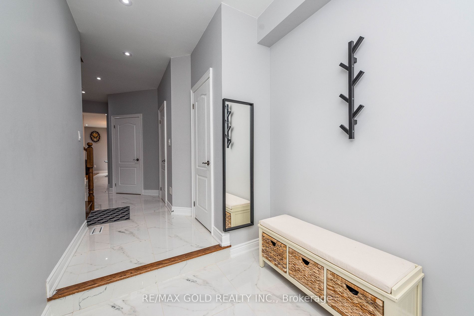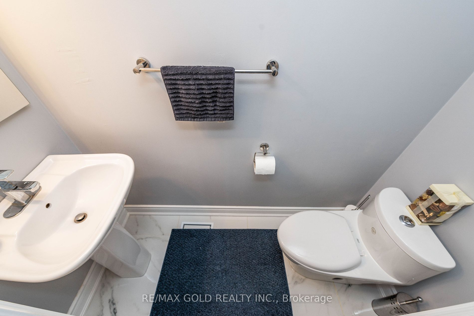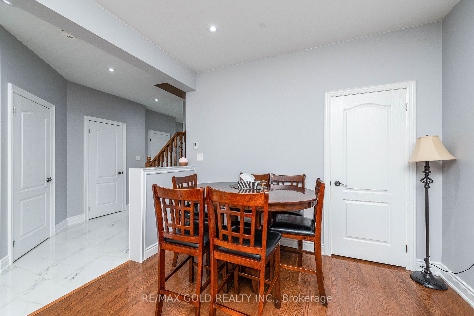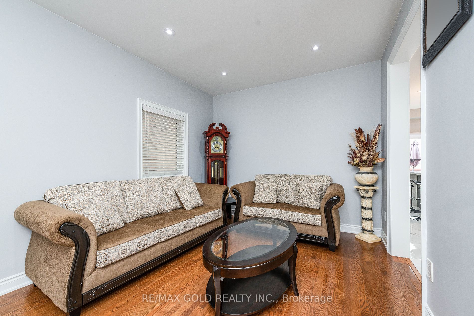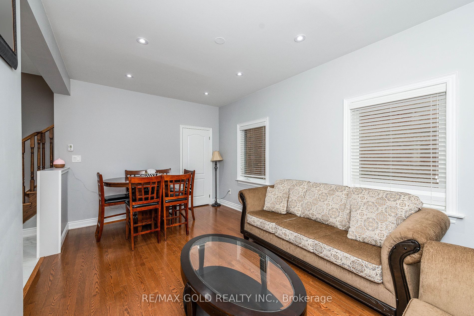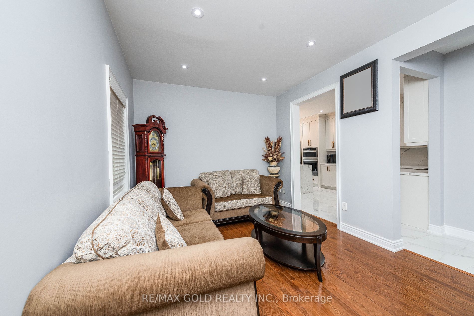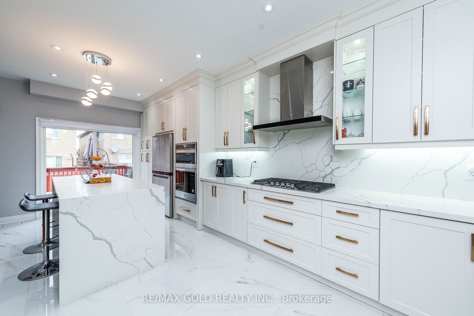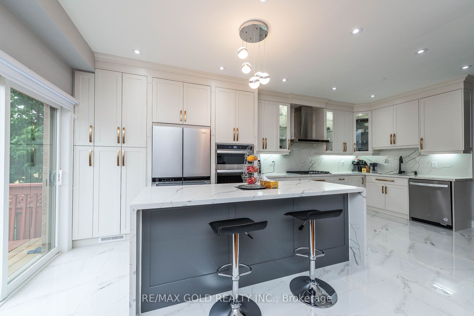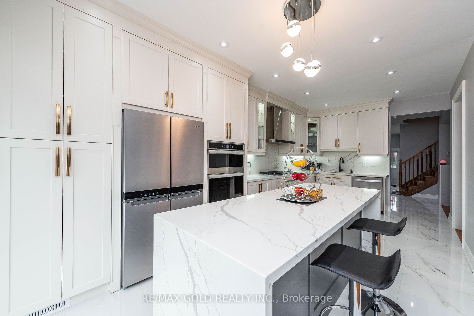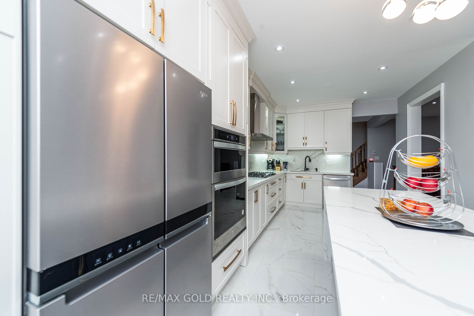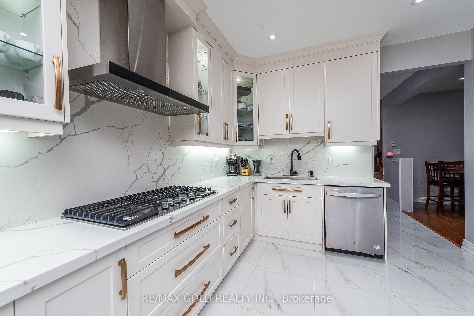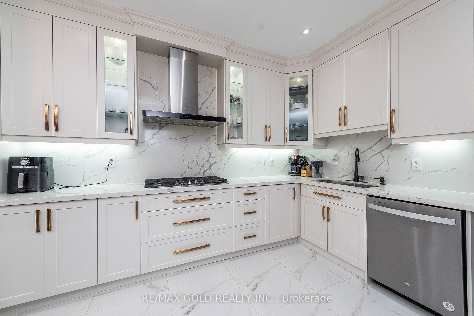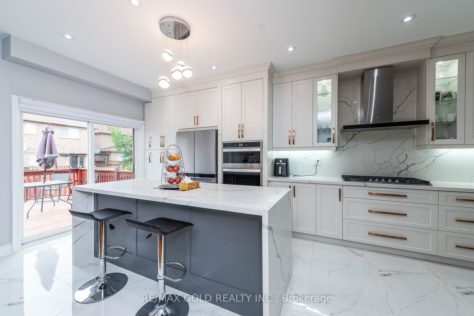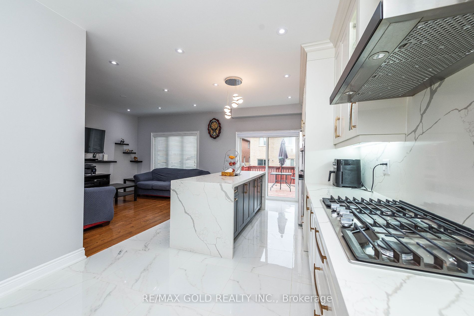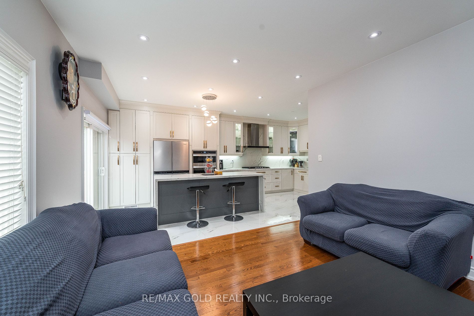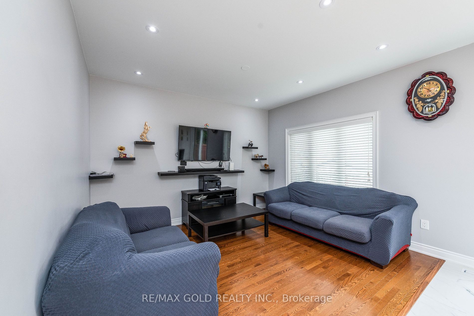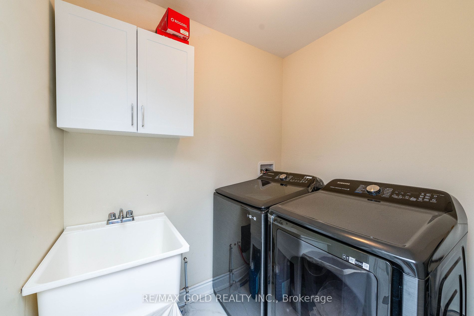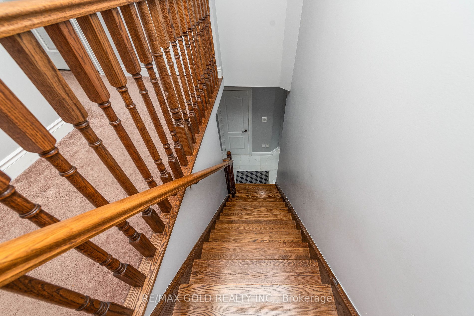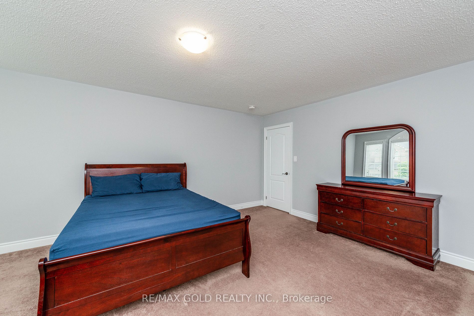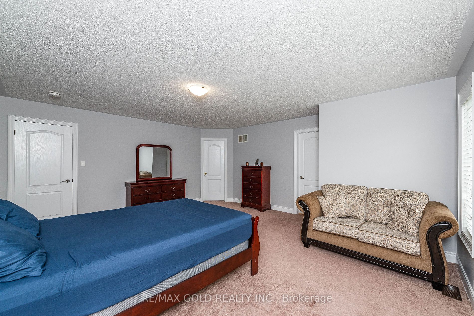$1,399,900
Available - For Sale
Listing ID: W8135840
15 Miramar St , Brampton, L6R 2S7, Ontario
| Immaculate Detached house with 4 good size bedrooms (2 master bedrooms) with 3 full washrooms on the second floor. *2 bedroom LEGAL BASEMENT apartment*. The main floor offers a dining area, a separate family, and a separate living area with hardwood floors. **TONS OF UPGRADES** in custom kitchen (2023) with built-in stainless steel appliances, custom quartz backsplash, quartz countertop, porcelain tiles & waterfall island. 9' smooth ceiling & laundry on the main floor. Double Door Entry, Oak staircase, Pot lights (2023), Deck in the backyard, 200-amp Electrical panel. Close to Highway 410, hospital, and soccer center. Walking distance to elementary & secondary school. *Permit to extend driveway is available.* Separate Laundry for basement. The survey is available. |
| Extras: ** 2 BEDROOM LEGAL BASEMENT ** |
| Price | $1,399,900 |
| Taxes: | $6485.30 |
| Address: | 15 Miramar St , Brampton, L6R 2S7, Ontario |
| Lot Size: | 30.09 x 110.17 (Feet) |
| Directions/Cross Streets: | Great Lakes Dr & Sandalwood |
| Rooms: | 9 |
| Rooms +: | 4 |
| Bedrooms: | 4 |
| Bedrooms +: | 3 |
| Kitchens: | 1 |
| Kitchens +: | 1 |
| Family Room: | Y |
| Basement: | Finished, Sep Entrance |
| Property Type: | Detached |
| Style: | 2-Storey |
| Exterior: | Brick |
| Garage Type: | Built-In |
| (Parking/)Drive: | Private |
| Drive Parking Spaces: | 5 |
| Pool: | None |
| Property Features: | Hospital, Place Of Worship, River/Stream, School |
| Fireplace/Stove: | N |
| Heat Source: | Gas |
| Heat Type: | Forced Air |
| Central Air Conditioning: | Central Air |
| Laundry Level: | Main |
| Sewers: | Sewers |
| Water: | Municipal |
$
%
Years
This calculator is for demonstration purposes only. Always consult a professional
financial advisor before making personal financial decisions.
| Although the information displayed is believed to be accurate, no warranties or representations are made of any kind. |
| RE/MAX GOLD REALTY INC. |
|
|

Anwar Warsi
Sales Representative
Dir:
647-770-4673
Bus:
905-454-1100
Fax:
905-454-7335
| Book Showing | Email a Friend |
Jump To:
At a Glance:
| Type: | Freehold - Detached |
| Area: | Peel |
| Municipality: | Brampton |
| Neighbourhood: | Sandringham-Wellington |
| Style: | 2-Storey |
| Lot Size: | 30.09 x 110.17(Feet) |
| Tax: | $6,485.3 |
| Beds: | 4+3 |
| Baths: | 5 |
| Fireplace: | N |
| Pool: | None |
Locatin Map:
Payment Calculator:

