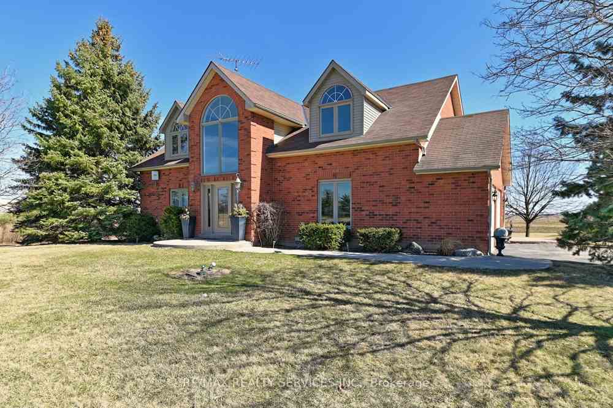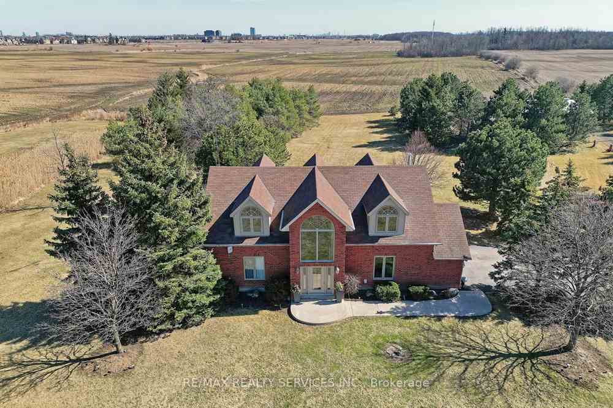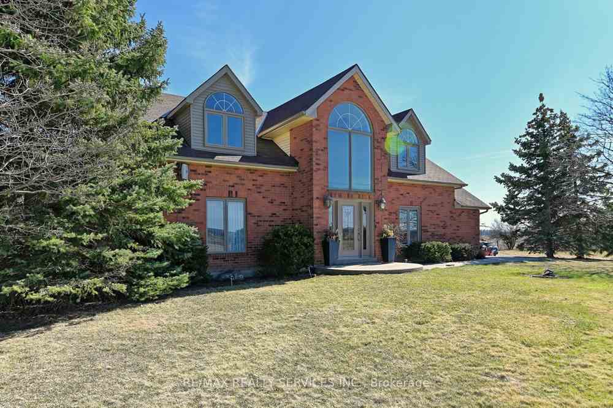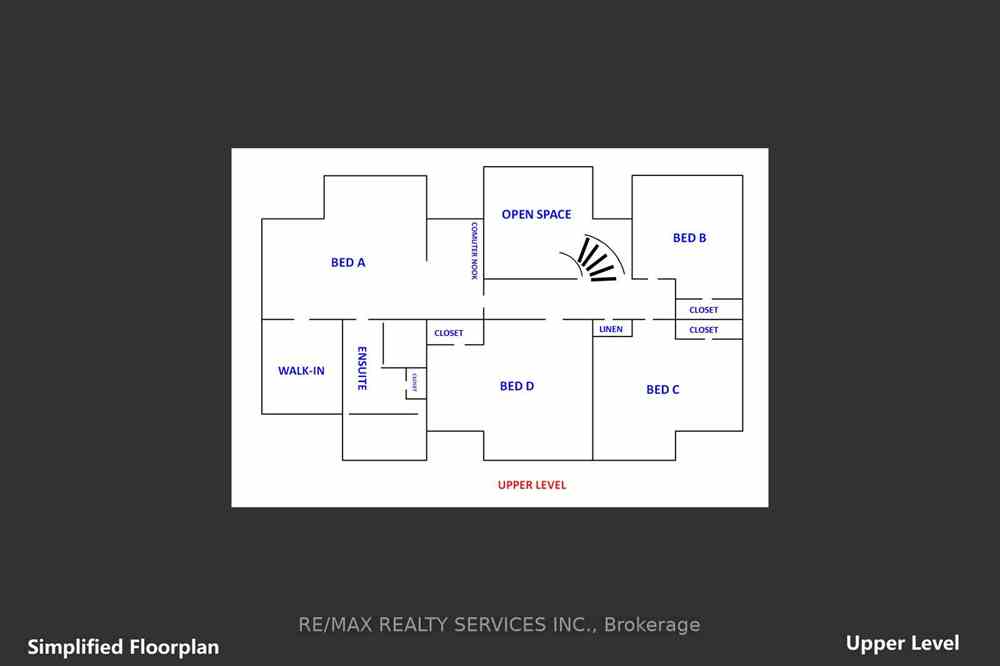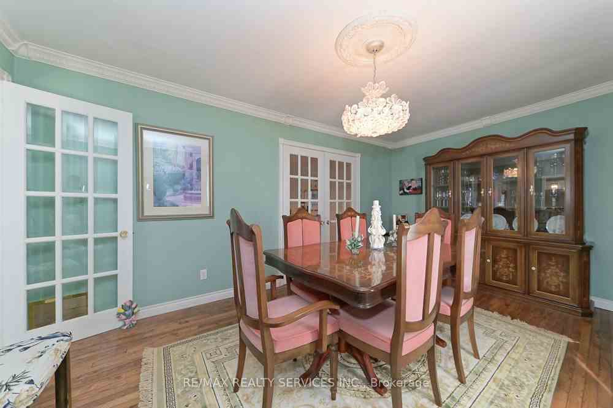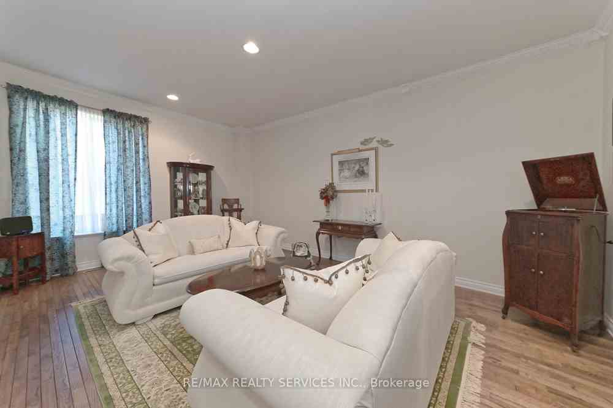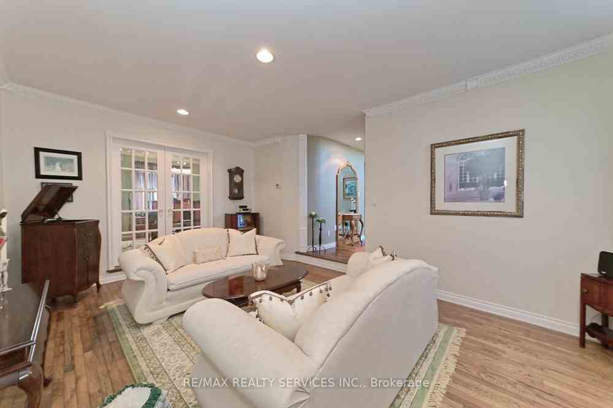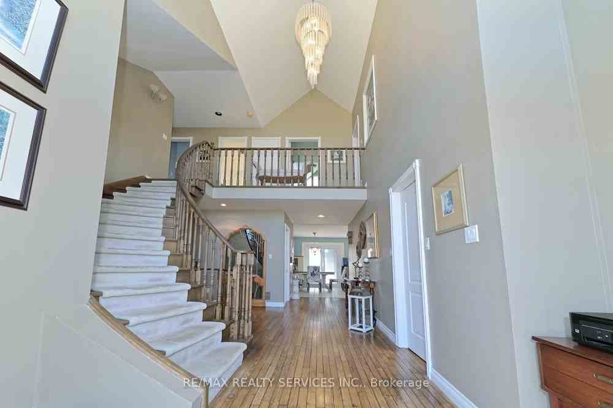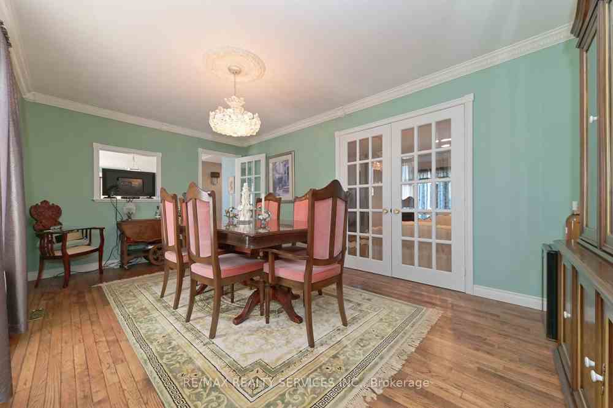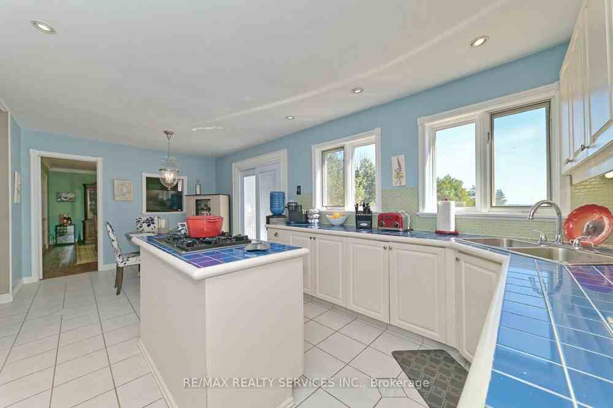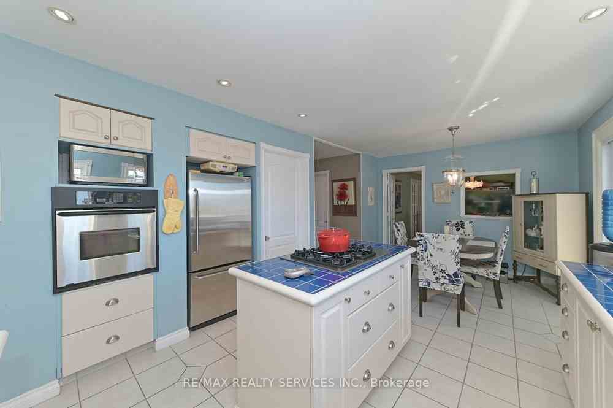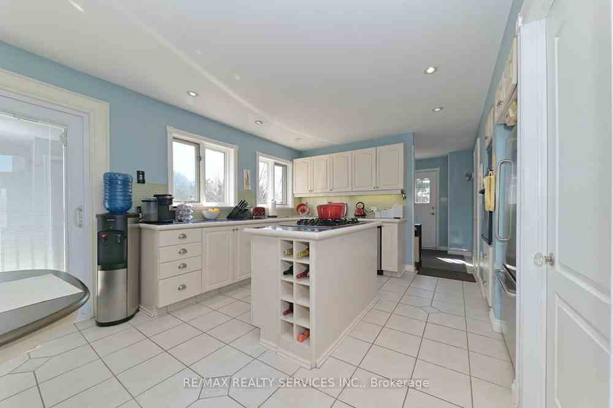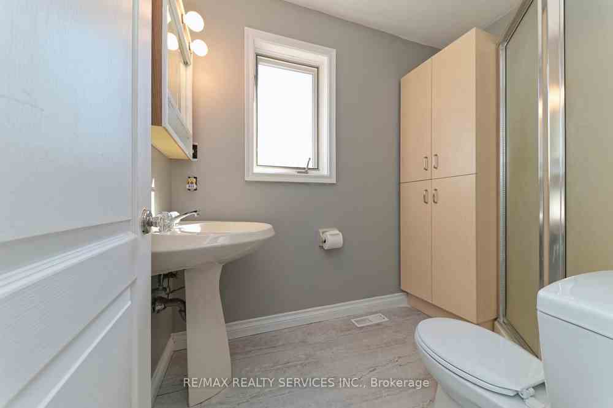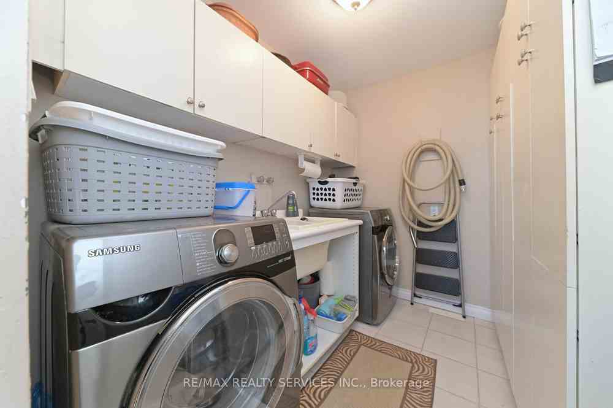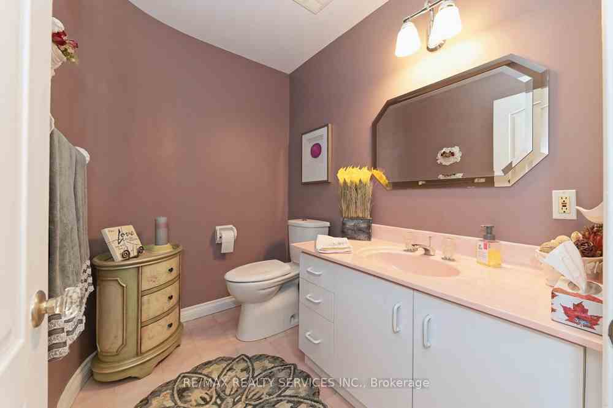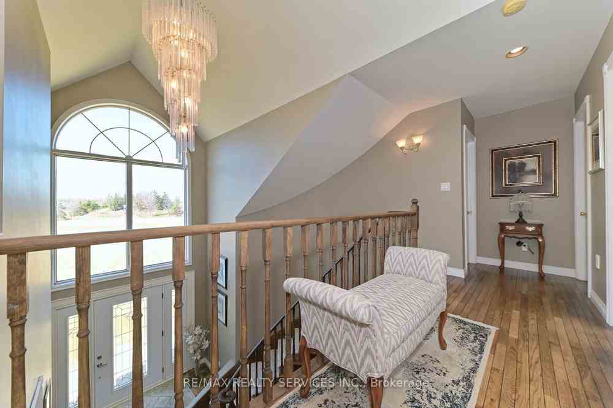$5,900,000
Available - For Sale
Listing ID: W8144890
767 Mayfield Rd , Brampton, L7A 0C5, Ontario
| Custom Build Four Bedroom Four Bath Two Story On Large Lot! At Just Under Two Acres The Property Features A Large Private Drive Leading To An Extra Large Drive Shed (41 x 31) And Work Yard. A Berm And Trees Separate This Area From The Main Property. The House Has A Grand Soaring Two Story Entrance With Large Foyer And Stunning Main Floor Featuring Large Living Room, Dining Room And Chef Kitchen, Laundry, Mudroom And Two Washrooms. The Second Floor Boasts Four Large Bedrooms; The Extra Large Primary Has four Piece EnSuite And Walk In Closet. The Finished Basement Rec Room Is Huge With A Built In Wet Bar, Fireplace And Walk Out To Back Yard. With A Large Built In Garage, Huge Decks This Unique Property Is Situated In A Rapidly Growing Area And Must Be Seen! |
| Extras: Extensive Hardwood |
| Price | $5,900,000 |
| Taxes: | $9987.78 |
| Address: | 767 Mayfield Rd , Brampton, L7A 0C5, Ontario |
| Lot Size: | 205.00 x 196.00 (Feet) |
| Acreage: | .50-1.99 |
| Directions/Cross Streets: | Mayfield Rd And Mississauga Rd |
| Rooms: | 12 |
| Rooms +: | 2 |
| Bedrooms: | 4 |
| Bedrooms +: | |
| Kitchens: | 1 |
| Family Room: | N |
| Basement: | Fin W/O |
| Approximatly Age: | 31-50 |
| Property Type: | Detached |
| Style: | 2-Storey |
| Exterior: | Brick |
| Garage Type: | Built-In |
| (Parking/)Drive: | Pvt Double |
| Drive Parking Spaces: | 22 |
| Pool: | None |
| Other Structures: | Drive Shed |
| Approximatly Age: | 31-50 |
| Approximatly Square Footage: | 2500-3000 |
| Fireplace/Stove: | Y |
| Heat Source: | Gas |
| Heat Type: | Forced Air |
| Central Air Conditioning: | Central Air |
| Laundry Level: | Main |
| Elevator Lift: | N |
| Sewers: | Septic |
| Water: | Well |
| Water Supply Types: | Drilled Well |
$
%
Years
This calculator is for demonstration purposes only. Always consult a professional
financial advisor before making personal financial decisions.
| Although the information displayed is believed to be accurate, no warranties or representations are made of any kind. |
| RE/MAX REALTY SERVICES INC. |
|
|

Anwar Warsi
Sales Representative
Dir:
647-770-4673
Bus:
905-454-1100
Fax:
905-454-7335
| Virtual Tour | Book Showing | Email a Friend |
Jump To:
At a Glance:
| Type: | Freehold - Detached |
| Area: | Peel |
| Municipality: | Brampton |
| Neighbourhood: | Northwest Brampton |
| Style: | 2-Storey |
| Lot Size: | 205.00 x 196.00(Feet) |
| Approximate Age: | 31-50 |
| Tax: | $9,987.78 |
| Beds: | 4 |
| Baths: | 4 |
| Fireplace: | Y |
| Pool: | None |
Locatin Map:
Payment Calculator:

