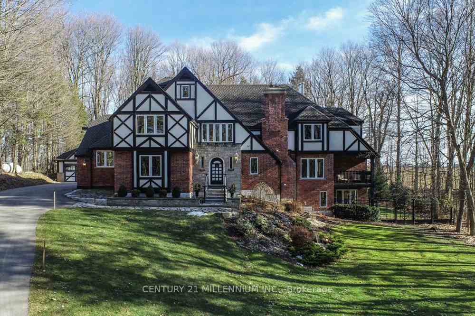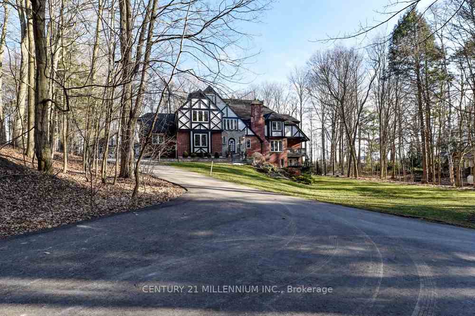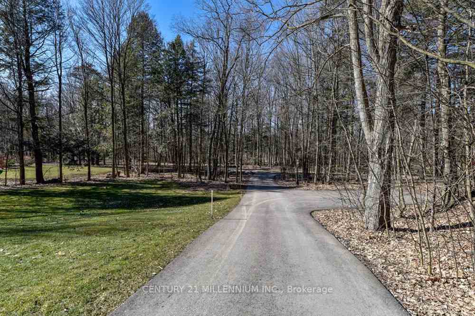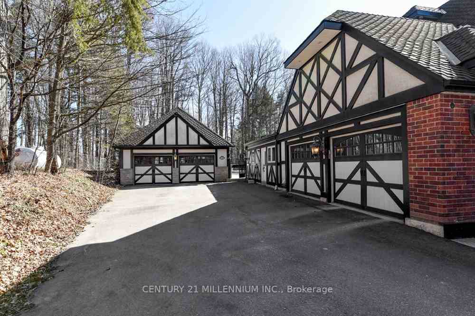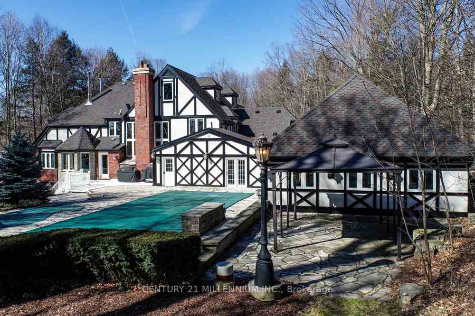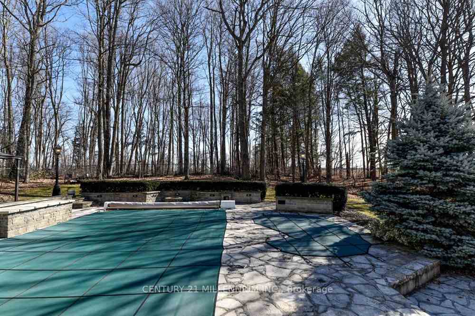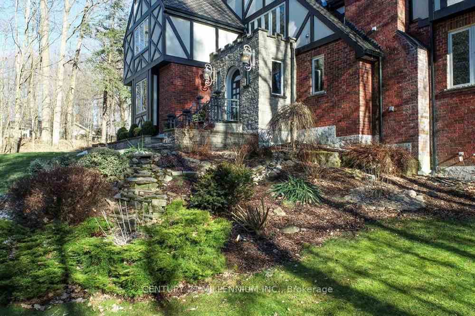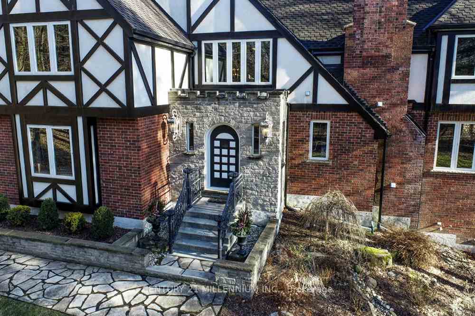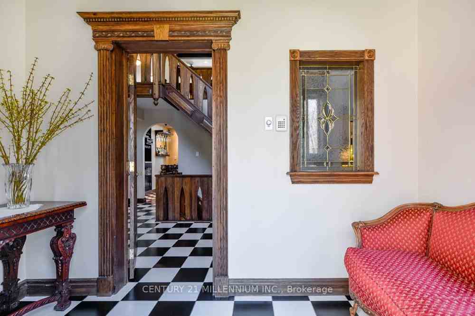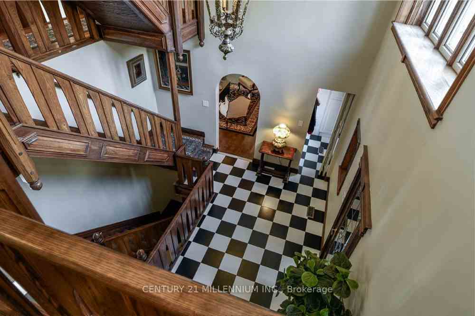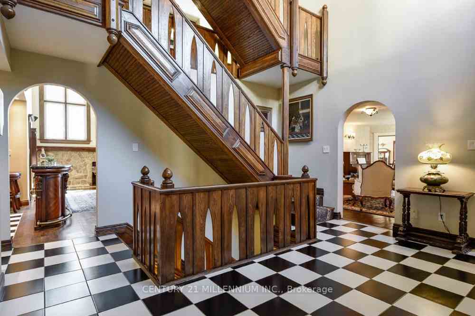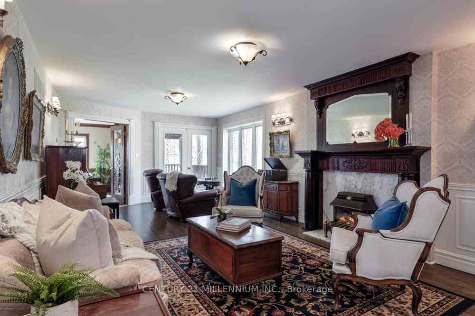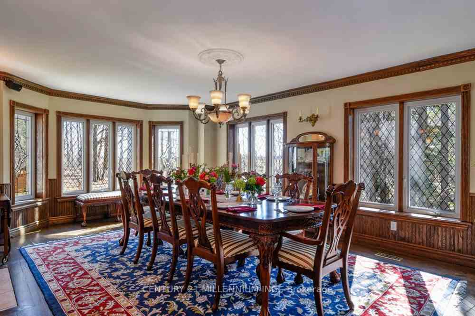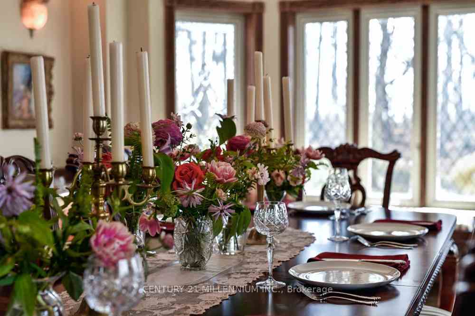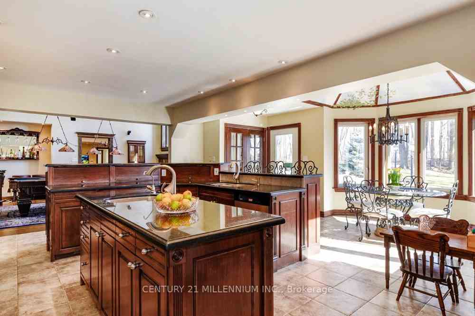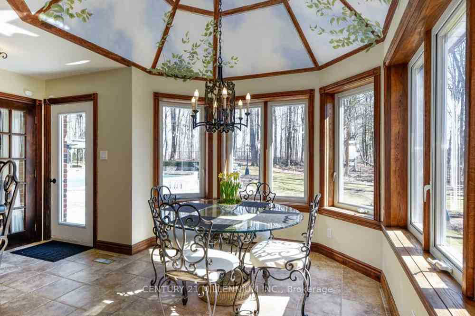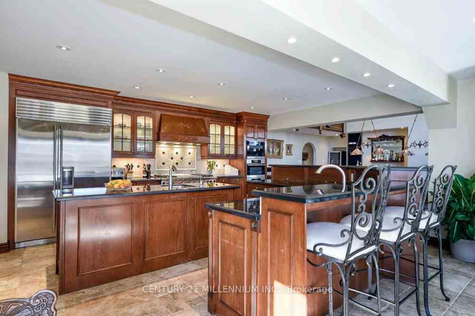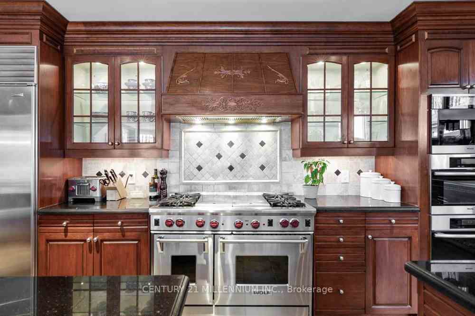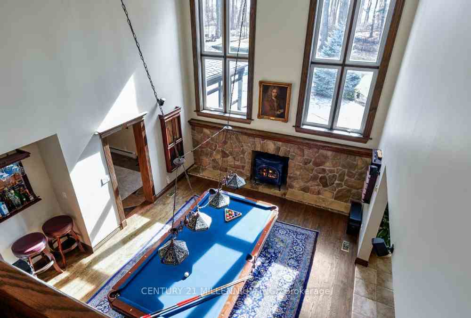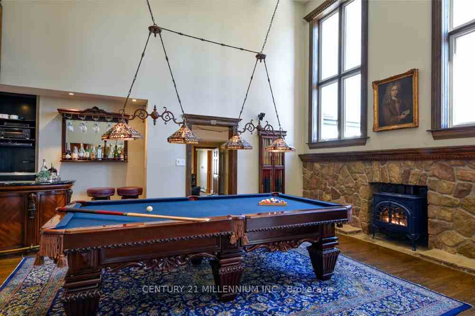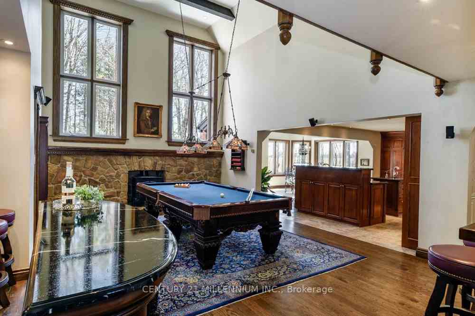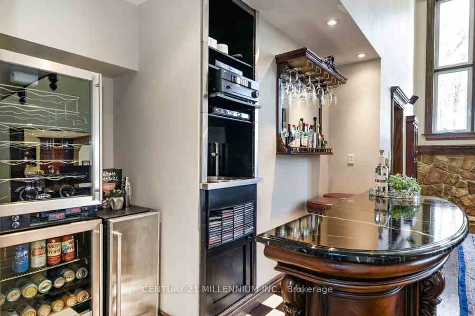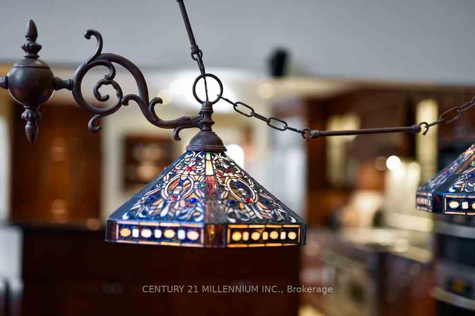$2,680,000
Available - For Sale
Listing ID: W8157808
4255 Boston Mills Rd , Caledon, L7C 0N7, Ontario
| Quality craftsmanship in this enchanting, one-of-a-kind, Tudor-style luxury estate in South Caledon, built in 1994, and set on a mature, landscaped 1-acre private lot w/ towering trees & perennial gardens. An entertainers paradise, this magnificent 5-bed (potential for more!), 4-bath home offers soaring cathedral ceilings, solid wood drs & trims, stone walls, wrought iron gates, 3 propane gas fireplaces, 1 wood burning fireplace, an open-concept eat-in cherry wood Kitchen w/Wolf gas stove, Subzero fridge & Miele appliances, to a large Family w/ soaring cathedral ceiling w/ fieldstone wall, propane FP, projector, pool table, & wet bar. Multiple walk-outs to the private in-ground saltwater fiberglass pool + inground spa pool w/ jets, many sitting areas & backyard. Main flr bed w/ semi-ensuite bath. Geothermal forced air heating/cooling & propane water radiant heating. Grounds offer stone patios & walkways, 2 BBQ hook-ups, tiered rockery gardens w/ a waterfall feature. |
| Extras: 3rd Level Den + Office could be more beds. Unfin walk/o bsmt w/ sep entry. 2-car garage + Det 2-car grg. Aluminum fascia & Tudor board cladding (22), paved drive (21), eaves (approx 2017)10 mins to 410, 30 mins to Pearson Airport, 45 to TO. |
| Price | $2,680,000 |
| Taxes: | $10350.61 |
| Address: | 4255 Boston Mills Rd , Caledon, L7C 0N7, Ontario |
| Lot Size: | 149.11 x 289.50 (Feet) |
| Acreage: | .50-1.99 |
| Directions/Cross Streets: | Boston Mills/Dixie Road |
| Rooms: | 15 |
| Bedrooms: | 5 |
| Bedrooms +: | |
| Kitchens: | 1 |
| Family Room: | Y |
| Basement: | W/O |
| Property Type: | Detached |
| Style: | 2 1/2 Storey |
| Exterior: | Brick, Stucco/Plaster |
| Garage Type: | Other |
| (Parking/)Drive: | Private |
| Drive Parking Spaces: | 10 |
| Pool: | Inground |
| Property Features: | Fenced Yard, Grnbelt/Conserv, Rolling, School Bus Route |
| Fireplace/Stove: | Y |
| Heat Source: | Grnd Srce |
| Heat Type: | Forced Air |
| Central Air Conditioning: | Other |
| Laundry Level: | Main |
| Sewers: | Septic |
| Water: | Well |
| Utilities-Cable: | N |
| Utilities-Hydro: | Y |
| Utilities-Gas: | N |
| Utilities-Telephone: | Y |
$
%
Years
This calculator is for demonstration purposes only. Always consult a professional
financial advisor before making personal financial decisions.
| Although the information displayed is believed to be accurate, no warranties or representations are made of any kind. |
| CENTURY 21 MILLENNIUM INC. |
|
|

Anwar Warsi
Sales Representative
Dir:
647-770-4673
Bus:
905-454-1100
Fax:
905-454-7335
| Virtual Tour | Book Showing | Email a Friend |
Jump To:
At a Glance:
| Type: | Freehold - Detached |
| Area: | Peel |
| Municipality: | Caledon |
| Neighbourhood: | Rural Caledon |
| Style: | 2 1/2 Storey |
| Lot Size: | 149.11 x 289.50(Feet) |
| Tax: | $10,350.61 |
| Beds: | 5 |
| Baths: | 4 |
| Fireplace: | Y |
| Pool: | Inground |
Locatin Map:
Payment Calculator:

