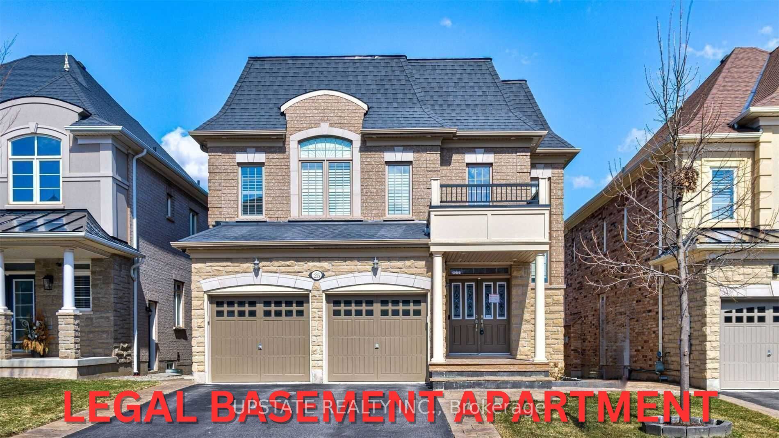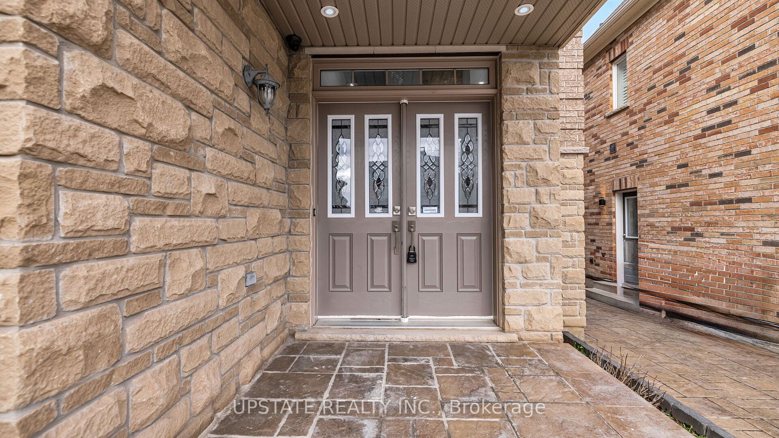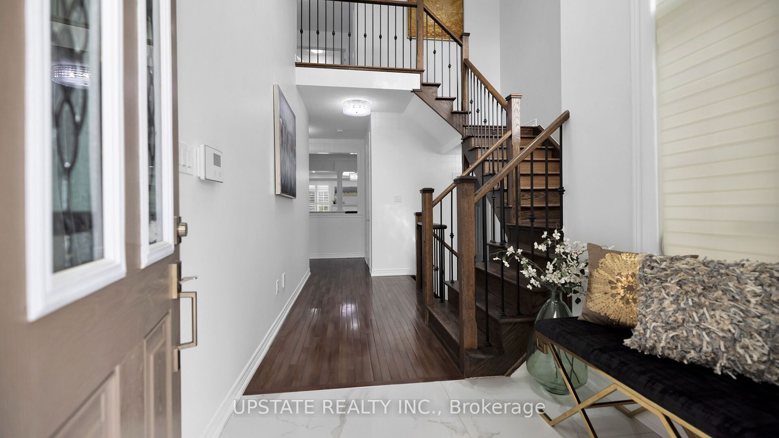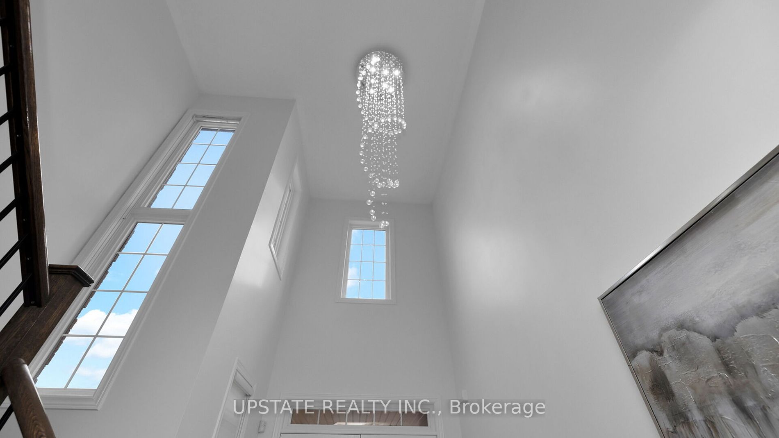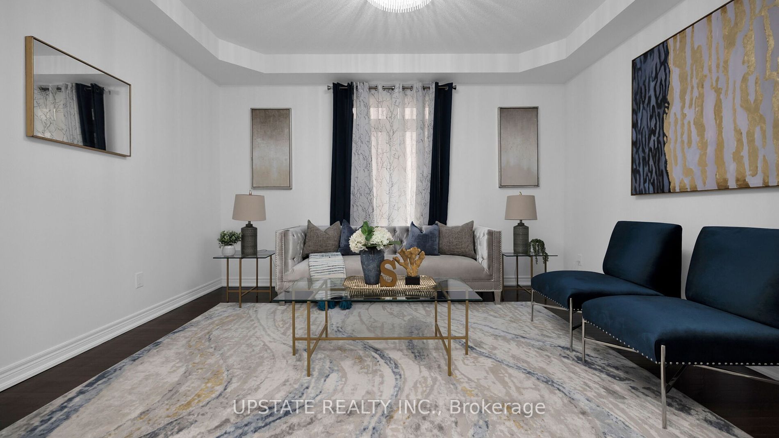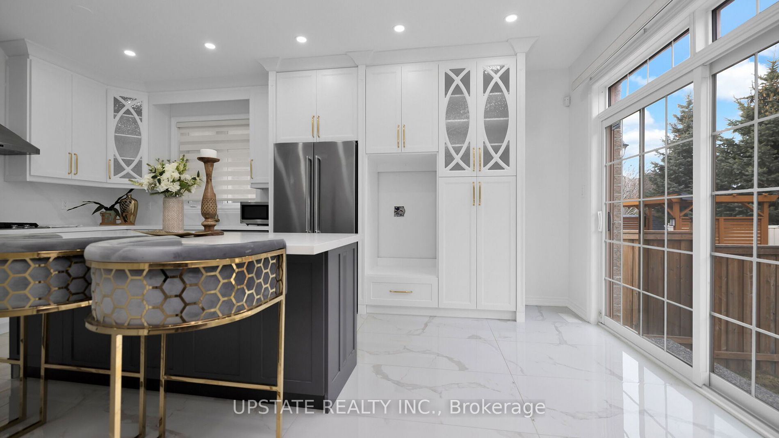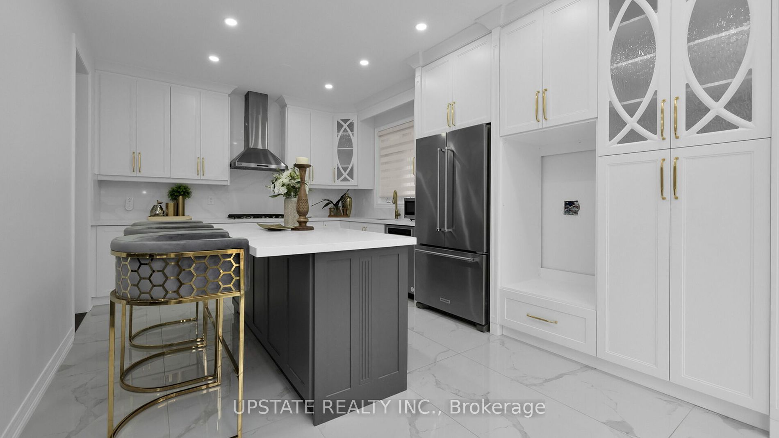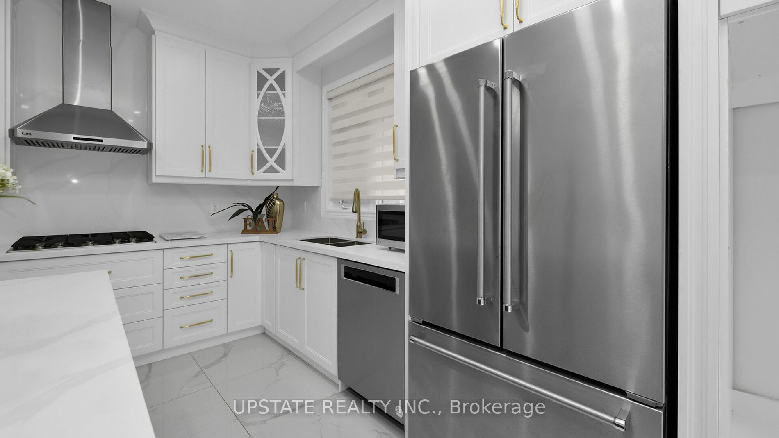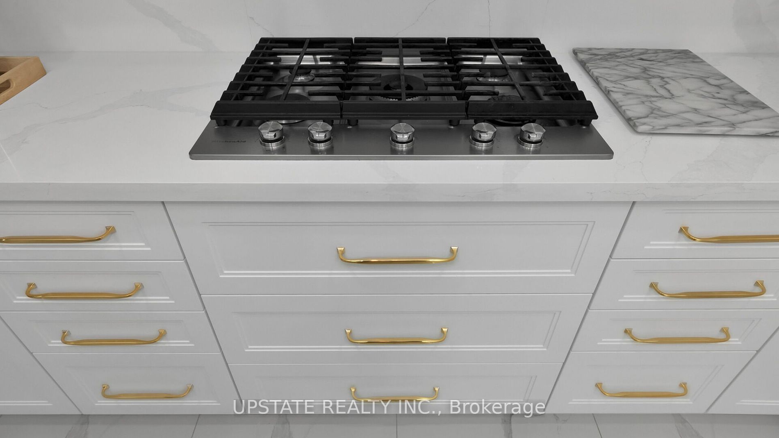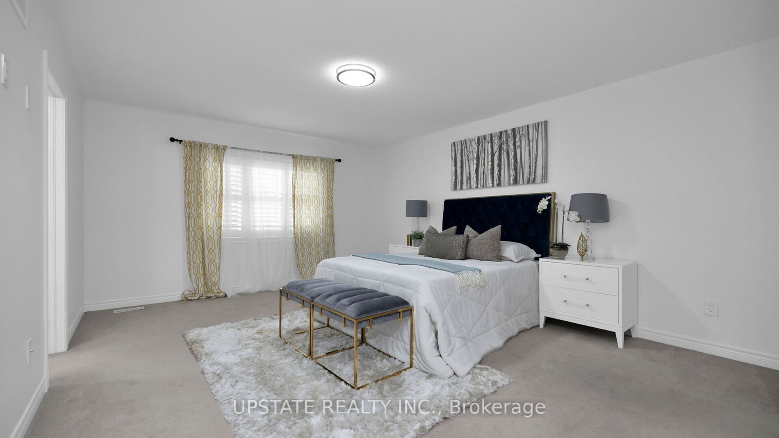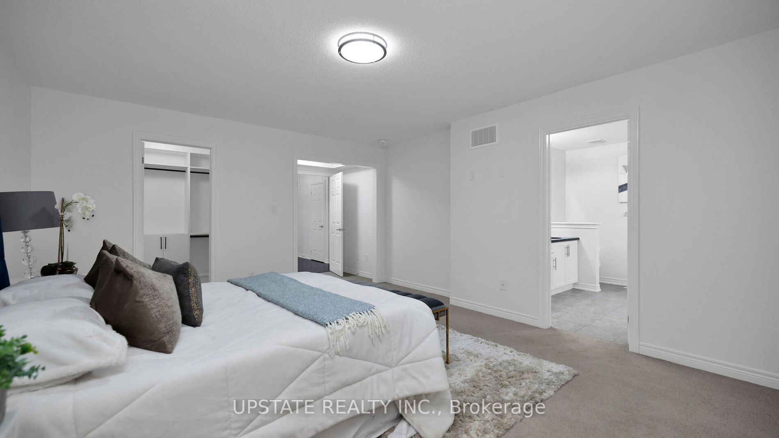$1,739,900
Available - For Sale
Listing ID: W8238610
25 Intrigue Tr , Brampton, L6X 0W9, Ontario
| Exuding prestige in the esteemed Credit Ridge Estates, this opulent home boasts open to above ceiling with 4+2 bedrooms and 5 bathrooms and is freshly painted. Offering separate family, dining, and living areas, with a grand entrance showcasing a 21-foot foyer. Hardwood flooring, pot lights throughout the main floor. Upgraded kitchen with quartz countertops, stainless steel appliances, light-toned cabinets, and porcelain floors. Maintained impeccably, the property includes LEGAL BASEMENT APARTMENT WITH WALK UP ENTRANCE with vinyl flooring in the basement. Nestled in a sought-after locale with top-tier schools: David Suzuki, Ingleborough School, Springbrook Public School. and convenient access to public transit, it resides on a tranquil street with no sidewalk and interlocking around the house. |
| Price | $1,739,900 |
| Taxes: | $8802.97 |
| Address: | 25 Intrigue Tr , Brampton, L6X 0W9, Ontario |
| Lot Size: | 40.03 x 101.71 (Feet) |
| Directions/Cross Streets: | Mississauga Rd/ Queen St W |
| Rooms: | 9 |
| Rooms +: | 2 |
| Bedrooms: | 4 |
| Bedrooms +: | 2 |
| Kitchens: | 1 |
| Kitchens +: | 1 |
| Family Room: | Y |
| Basement: | Apartment, Walk-Up |
| Property Type: | Detached |
| Style: | 2-Storey |
| Exterior: | Brick, Stone |
| Garage Type: | Attached |
| (Parking/)Drive: | Private |
| Drive Parking Spaces: | 4 |
| Pool: | None |
| Property Features: | Clear View, Fenced Yard, Public Transit, School Bus Route |
| Fireplace/Stove: | Y |
| Heat Source: | Gas |
| Heat Type: | Forced Air |
| Central Air Conditioning: | Central Air |
| Central Vac: | Y |
| Laundry Level: | Upper |
| Elevator Lift: | N |
| Sewers: | Sewers |
| Water: | Municipal |
$
%
Years
This calculator is for demonstration purposes only. Always consult a professional
financial advisor before making personal financial decisions.
| Although the information displayed is believed to be accurate, no warranties or representations are made of any kind. |
| UPSTATE REALTY INC. |
|
|

Anwar Warsi
Sales Representative
Dir:
647-770-4673
Bus:
905-454-1100
Fax:
905-454-7335
| Virtual Tour | Book Showing | Email a Friend |
Jump To:
At a Glance:
| Type: | Freehold - Detached |
| Area: | Peel |
| Municipality: | Brampton |
| Neighbourhood: | Credit Valley |
| Style: | 2-Storey |
| Lot Size: | 40.03 x 101.71(Feet) |
| Tax: | $8,802.97 |
| Beds: | 4+2 |
| Baths: | 5 |
| Fireplace: | Y |
| Pool: | None |
Locatin Map:
Payment Calculator:

