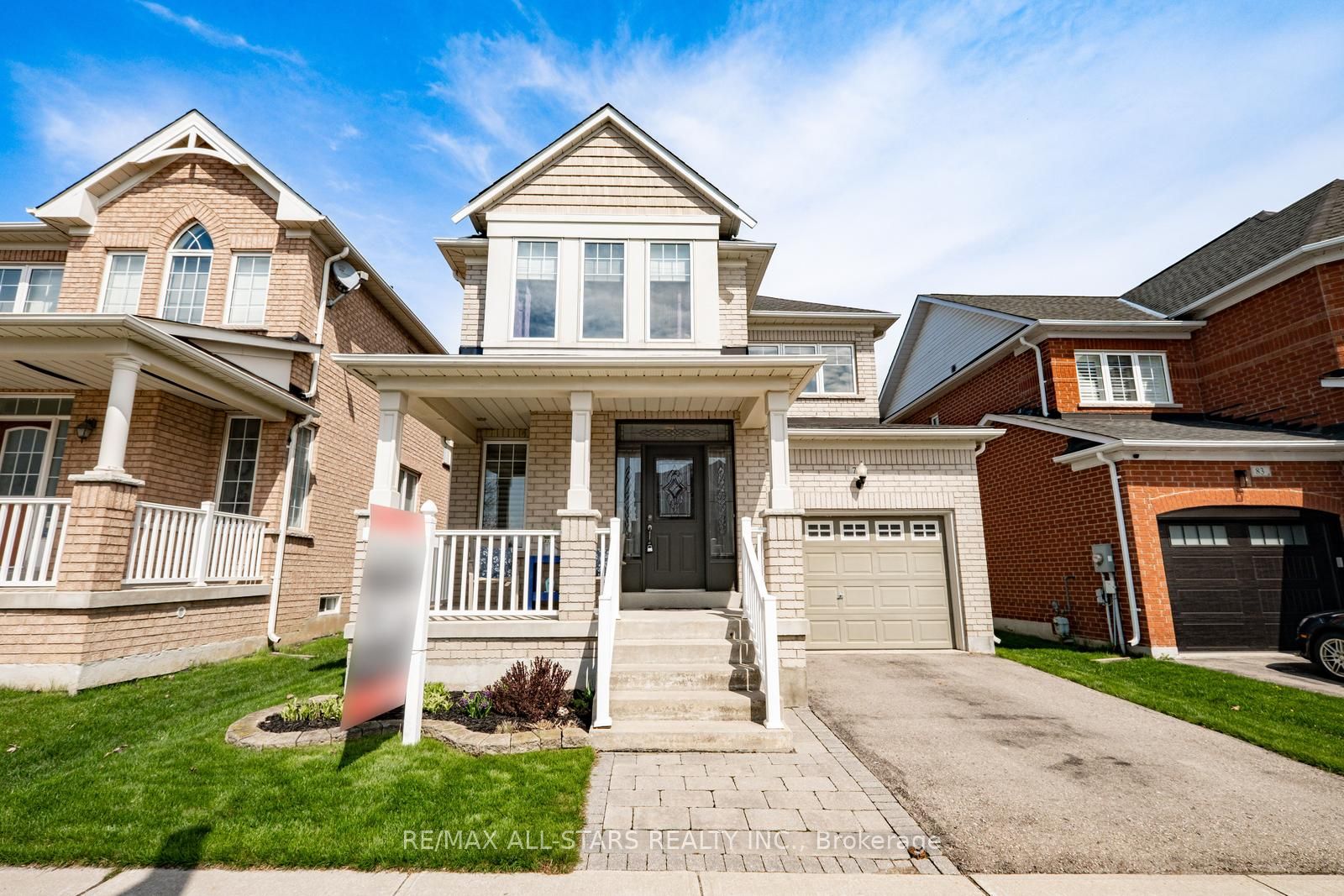$1,238,000
Available - For Sale
Listing ID: N8295846
79 Byers Pond Way , Whitchurch-Stouffville, L4A 0M6, Ontario
| This Beautifully maintained Detached property is the perfect opportunity whether you are looking to upsize, downsize or invest in the rapidly growing Stouffville Community. It checks all the boxes! All appliances are Brand new and replaced in 2024. Smooth 9ft ceilings with LED pot Lights, Crown Molding, upgraded light fixtures throughout. Gas Fireplace in family room. 2nd level is customized by builder to allow for 3 spacious bedrooms and 2 walk-in closets. Interlocking in front and back. Professionally finished basement with upgraded dricore subfloor and commercial grade Vinyl Flooring. Oversized Garage can accommodate storage shelving.Great Location, Byers Pond Community, Close To St.Brendans And Barbara Reid Public School, Leisure Centre, Memorial Park, Stouffville Go Station, Yrt, 404,407, Retail Shopping And So Much More!! |
| Extras: Roof 2020, Furnace 2023, AC 2008, All kitchen appliances replaced in 2024 |
| Price | $1,238,000 |
| Taxes: | $4940.44 |
| Address: | 79 Byers Pond Way , Whitchurch-Stouffville, L4A 0M6, Ontario |
| Lot Size: | 36.09 x 85.30 (Feet) |
| Directions/Cross Streets: | Hoover Park /Tenth Line |
| Rooms: | 7 |
| Rooms +: | 2 |
| Bedrooms: | 3 |
| Bedrooms +: | |
| Kitchens: | 1 |
| Family Room: | N |
| Basement: | Finished |
| Property Type: | Detached |
| Style: | 2-Storey |
| Exterior: | Brick |
| Garage Type: | Attached |
| (Parking/)Drive: | Private |
| Drive Parking Spaces: | 2 |
| Pool: | None |
| Other Structures: | Garden Shed |
| Approximatly Square Footage: | 1500-2000 |
| Fireplace/Stove: | Y |
| Heat Source: | Gas |
| Heat Type: | Forced Air |
| Central Air Conditioning: | Central Air |
| Laundry Level: | Lower |
| Elevator Lift: | N |
| Sewers: | Sewers |
| Water: | Municipal |
| Utilities-Cable: | A |
| Utilities-Hydro: | Y |
| Utilities-Gas: | Y |
| Utilities-Telephone: | A |
$
%
Years
This calculator is for demonstration purposes only. Always consult a professional
financial advisor before making personal financial decisions.
| Although the information displayed is believed to be accurate, no warranties or representations are made of any kind. |
| RE/MAX ALL-STARS REALTY INC. |
|
|

Anwar Warsi
Sales Representative
Dir:
647-770-4673
Bus:
905-454-1100
Fax:
905-454-7335
| Virtual Tour | Book Showing | Email a Friend |
Jump To:
At a Glance:
| Type: | Freehold - Detached |
| Area: | York |
| Municipality: | Whitchurch-Stouffville |
| Neighbourhood: | Stouffville |
| Style: | 2-Storey |
| Lot Size: | 36.09 x 85.30(Feet) |
| Tax: | $4,940.44 |
| Beds: | 3 |
| Baths: | 3 |
| Fireplace: | Y |
| Pool: | None |
Locatin Map:
Payment Calculator:


























