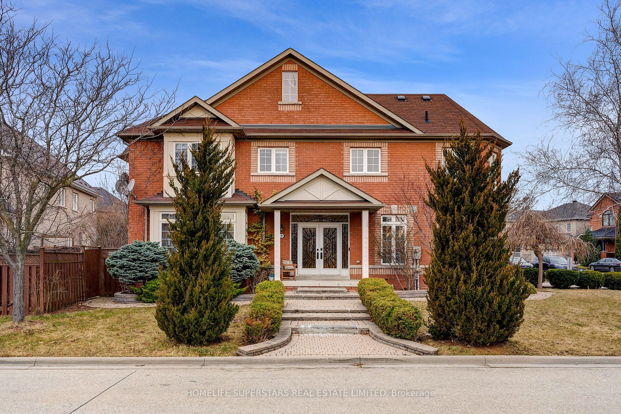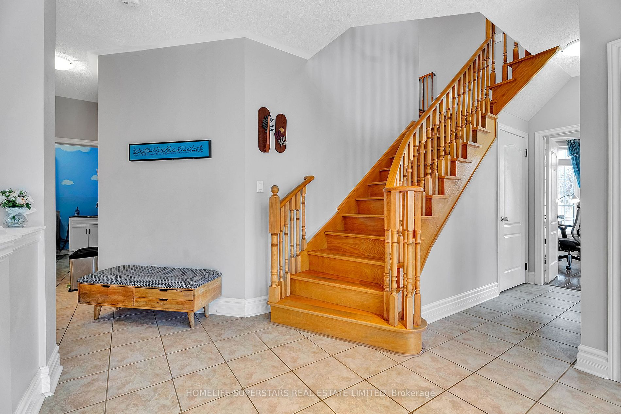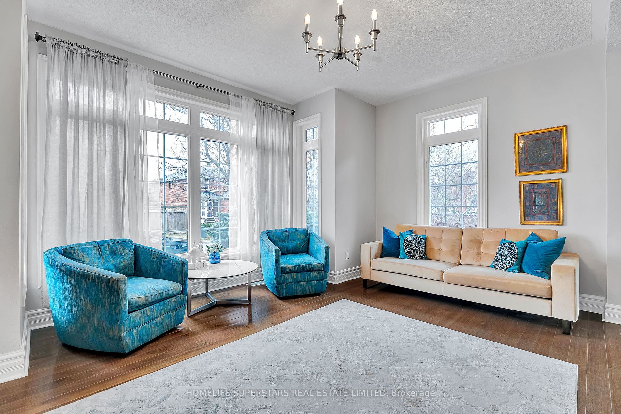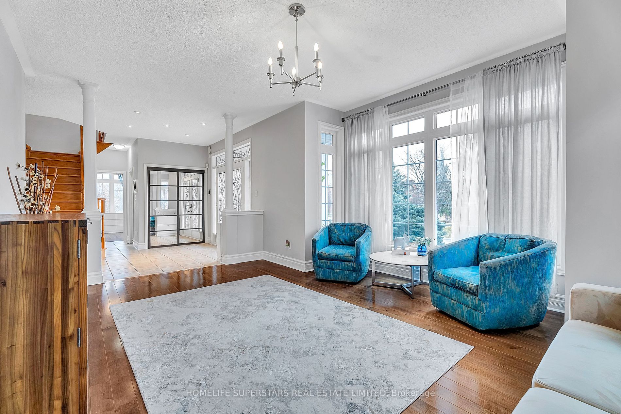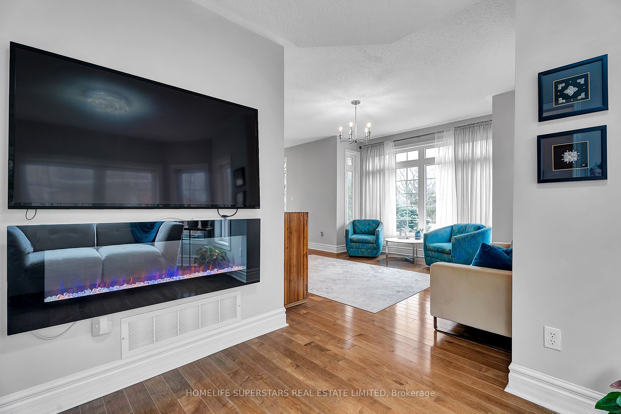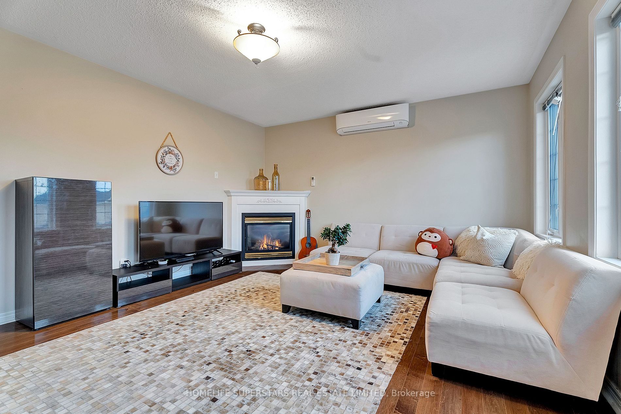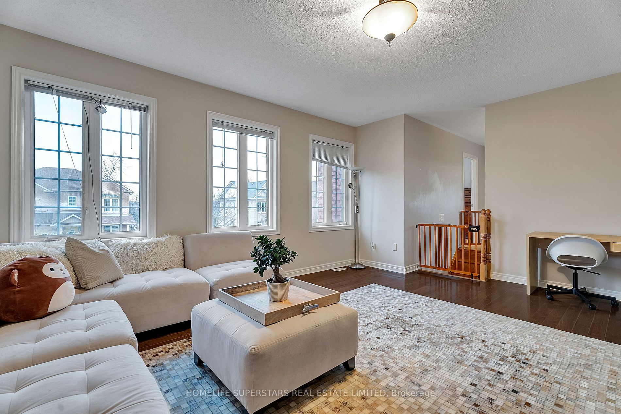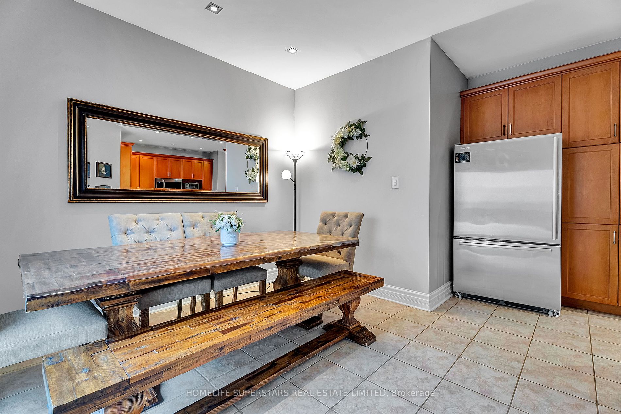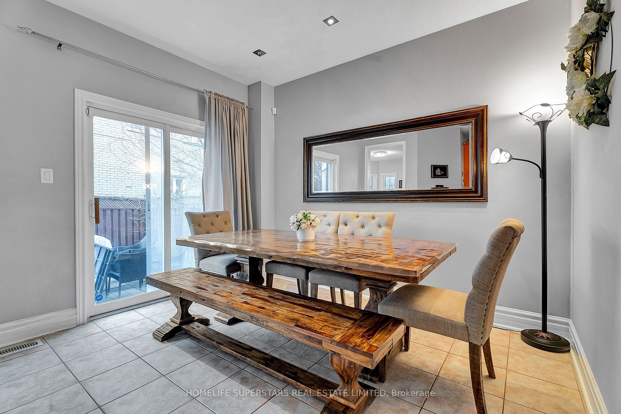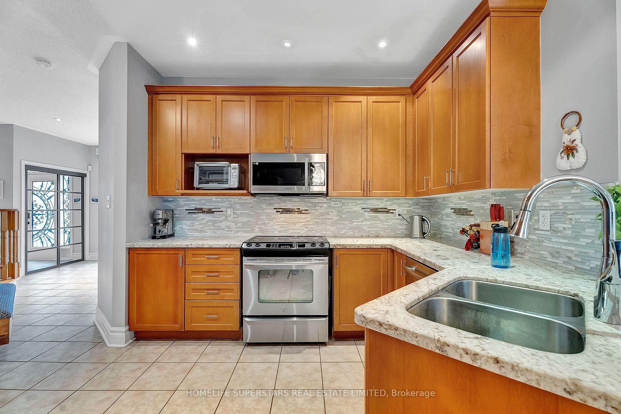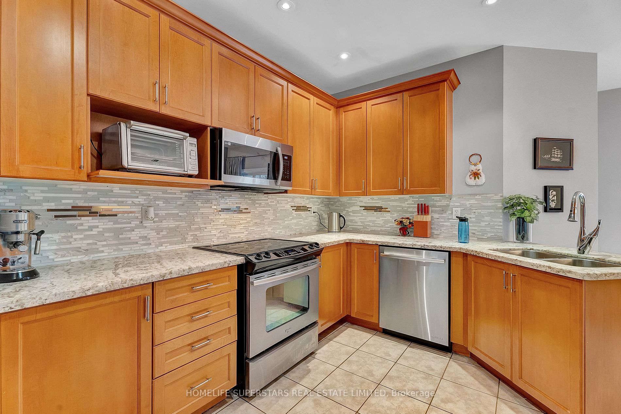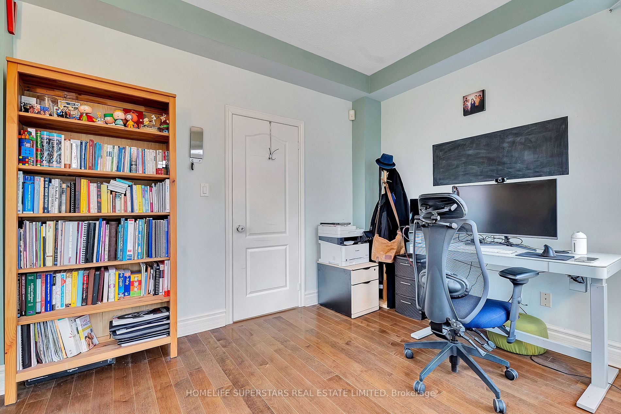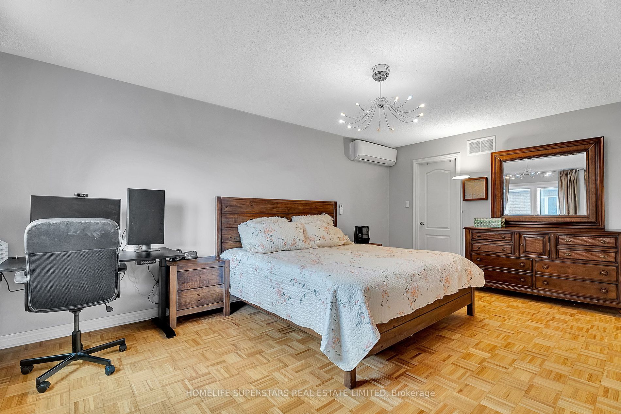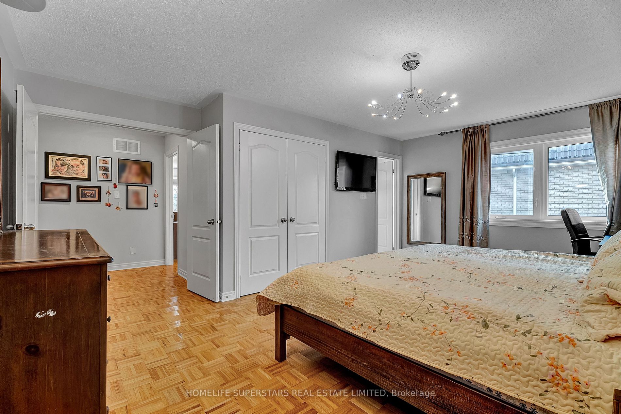$1,689,800
Available - For Sale
Listing ID: N8296238
76 Westway Cres , Vaughan, L4K 5M1, Ontario
| Large, Extra Wide, Premium Corner Lot, Well Maintained, Bright, 4 Bdrm, 4 Wshrms, Double Garage, Main Floor Office, Tons Of Windows. 9 Ft Ceiling on The Main Floor And Family Rm, Double Front Door, Open Foyer, One Additional Bdrm In The Basement, Close To All Amenities,Hwy 400, 407, Vaughan Mills, Hillcrest Mall, Canada Wonderland, Train Station, Super Markets, Big Family Rm Btwn Main And 2nd With A Gas Fireplace, Main Floor Laundry, 4-5 yr New Furnace, Pot Lights, Prim Bdrm With 2 Closets And 6 Piece Ensuite, 2 Splits Units For Extra Heating & Cooling, Granite Kit. Countertops, A Must See |
| Extras: S/S Appliances: Fridge, Stove, B/I Dishwasher, B/I Microwave Hood, Front Load Washer And Dryer, All Electrical Light Fixtures, Central Air conditioning, Garage Door Opener, Window Coverings, Gas Fireplace, 2 Splits Units, treadmill. |
| Price | $1,689,800 |
| Taxes: | $6325.35 |
| Address: | 76 Westway Cres , Vaughan, L4K 5M1, Ontario |
| Lot Size: | 57.00 x 80.06 (Feet) |
| Acreage: | < .50 |
| Directions/Cross Streets: | Dufferin/Rutherford |
| Rooms: | 10 |
| Rooms +: | 2 |
| Bedrooms: | 4 |
| Bedrooms +: | 2 |
| Kitchens: | 1 |
| Kitchens +: | 1 |
| Family Room: | Y |
| Basement: | Apartment, Finished |
| Approximatly Age: | 6-15 |
| Property Type: | Detached |
| Style: | 2-Storey |
| Exterior: | Brick |
| Garage Type: | Attached |
| (Parking/)Drive: | Private |
| Drive Parking Spaces: | 4 |
| Pool: | None |
| Approximatly Age: | 6-15 |
| Approximatly Square Footage: | 2500-3000 |
| Property Features: | Fenced Yard, Park, School Bus Route |
| Fireplace/Stove: | Y |
| Heat Source: | Gas |
| Heat Type: | Forced Air |
| Central Air Conditioning: | Central Air |
| Laundry Level: | Main |
| Elevator Lift: | N |
| Sewers: | Sewers |
| Water: | Municipal |
$
%
Years
This calculator is for demonstration purposes only. Always consult a professional
financial advisor before making personal financial decisions.
| Although the information displayed is believed to be accurate, no warranties or representations are made of any kind. |
| HOMELIFE SUPERSTARS REAL ESTATE LIMITED |
|
|

Anwar Warsi
Sales Representative
Dir:
647-770-4673
Bus:
905-454-1100
Fax:
905-454-7335
| Virtual Tour | Book Showing | Email a Friend |
Jump To:
At a Glance:
| Type: | Freehold - Detached |
| Area: | York |
| Municipality: | Vaughan |
| Neighbourhood: | Patterson |
| Style: | 2-Storey |
| Lot Size: | 57.00 x 80.06(Feet) |
| Approximate Age: | 6-15 |
| Tax: | $6,325.35 |
| Beds: | 4+2 |
| Baths: | 4 |
| Fireplace: | Y |
| Pool: | None |
Locatin Map:
Payment Calculator:

