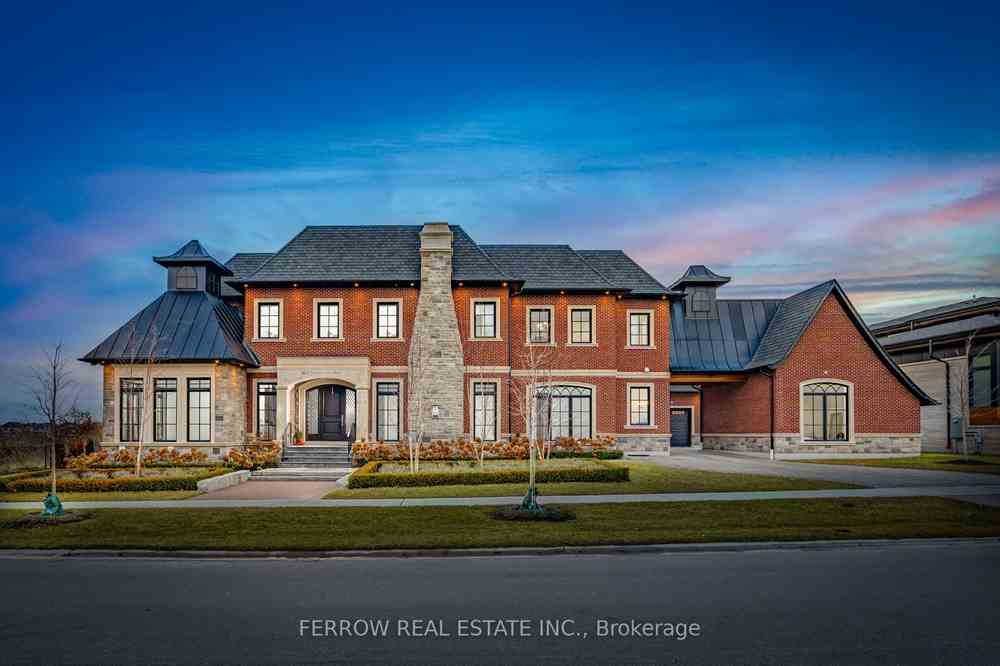$6,988,888
Available - For Sale
Listing ID: N8297340
165 Northern Pines Blvd South , Vaughan, L4H 3N5, Ontario
| Welcome to 165 Northern Pines Blvd, Where Luxury Meets Sophistication! This Timeless Custom-Built Home Rests On Over Half An Acre Of Beautifully Landscaped Grounds, Boasting A Striking Contemporary Stone And Brick Exterior With A 3-Car Garage. Inside, Discover A Chef's Kitchen W/ Panelled Thermador Appliances, A Double-Sided Wine Showcase, And Exquisite 2.5" Mitred Edge Marble Counters. The Main Floor Also Features Transitional Marble Floors, An Extra-Large Mudroom, And A Double-sided Marble Fireplace. Ascend The Custom Honed Marble Staircase To Find 4 Oversized Bedrooms, Each With Heated Floor Ensuites Adorned With Marble Cladding And W/I Closets. Enjoy The Exclusive Premium Ravine Location in Kleinburg Heights With Just One Neighbor! The Outdoor Oasis Boasts An Automated Heated Saltwater pool (16' x 36'), Cabana With Prep Area And Washroom + Outdoor Shower, Covered Loggias, B/I BBQ, And Automated Irrigation System. The Walk-up Basement Has R/I For Full Kitchen, Wet Bar, Sauna, with 2 Full Baths And Instant Water Heating System. Additional Features Include 4 Gas Fireplaces, An Oversized Garage With Room For Car Lifts, A Theatre/Game Room, Potential Nanny/in-law suite, Breakfast Nook With Marble Table, Home Automation, Smart Thermostat, And 2 HVAC and A/C units. Welcome home to unparalleled luxury living! |
| Extras: Home Is Equipped With Surround Sound Throughout, Automated Irrigation System, Automatic Safety Door Lock and Much More.. |
| Price | $6,988,888 |
| Taxes: | $18000.00 |
| Address: | 165 Northern Pines Blvd South , Vaughan, L4H 3N5, Ontario |
| Lot Size: | 158.51 x 178.73 (Feet) |
| Acreage: | .50-1.99 |
| Directions/Cross Streets: | Highway 27/ Nashville |
| Rooms: | 12 |
| Rooms +: | 2 |
| Bedrooms: | 4 |
| Bedrooms +: | 1 |
| Kitchens: | 1 |
| Family Room: | Y |
| Basement: | Part Fin, Walk-Up |
| Approximatly Age: | 0-5 |
| Property Type: | Detached |
| Style: | 2-Storey |
| Exterior: | Brick Front, Stone |
| Garage Type: | Attached |
| (Parking/)Drive: | Private |
| Drive Parking Spaces: | 5 |
| Pool: | Inground |
| Approximatly Age: | 0-5 |
| Approximatly Square Footage: | 5000+ |
| Property Features: | Arts Centre, Library, Place Of Worship, Ravine |
| Fireplace/Stove: | Y |
| Heat Source: | Gas |
| Heat Type: | Forced Air |
| Central Air Conditioning: | Central Air |
| Laundry Level: | Upper |
| Elevator Lift: | N |
| Sewers: | Sewers |
| Water: | Municipal |
| Utilities-Cable: | Y |
| Utilities-Hydro: | Y |
| Utilities-Gas: | Y |
| Utilities-Telephone: | Y |
$
%
Years
This calculator is for demonstration purposes only. Always consult a professional
financial advisor before making personal financial decisions.
| Although the information displayed is believed to be accurate, no warranties or representations are made of any kind. |
| FERROW REAL ESTATE INC. |
|
|

Anwar Warsi
Sales Representative
Dir:
647-770-4673
Bus:
905-454-1100
Fax:
905-454-7335
| Virtual Tour | Book Showing | Email a Friend |
Jump To:
At a Glance:
| Type: | Freehold - Detached |
| Area: | York |
| Municipality: | Vaughan |
| Neighbourhood: | Kleinburg |
| Style: | 2-Storey |
| Lot Size: | 158.51 x 178.73(Feet) |
| Approximate Age: | 0-5 |
| Tax: | $18,000 |
| Beds: | 4+1 |
| Baths: | 8 |
| Fireplace: | Y |
| Pool: | Inground |
Locatin Map:
Payment Calculator:


























