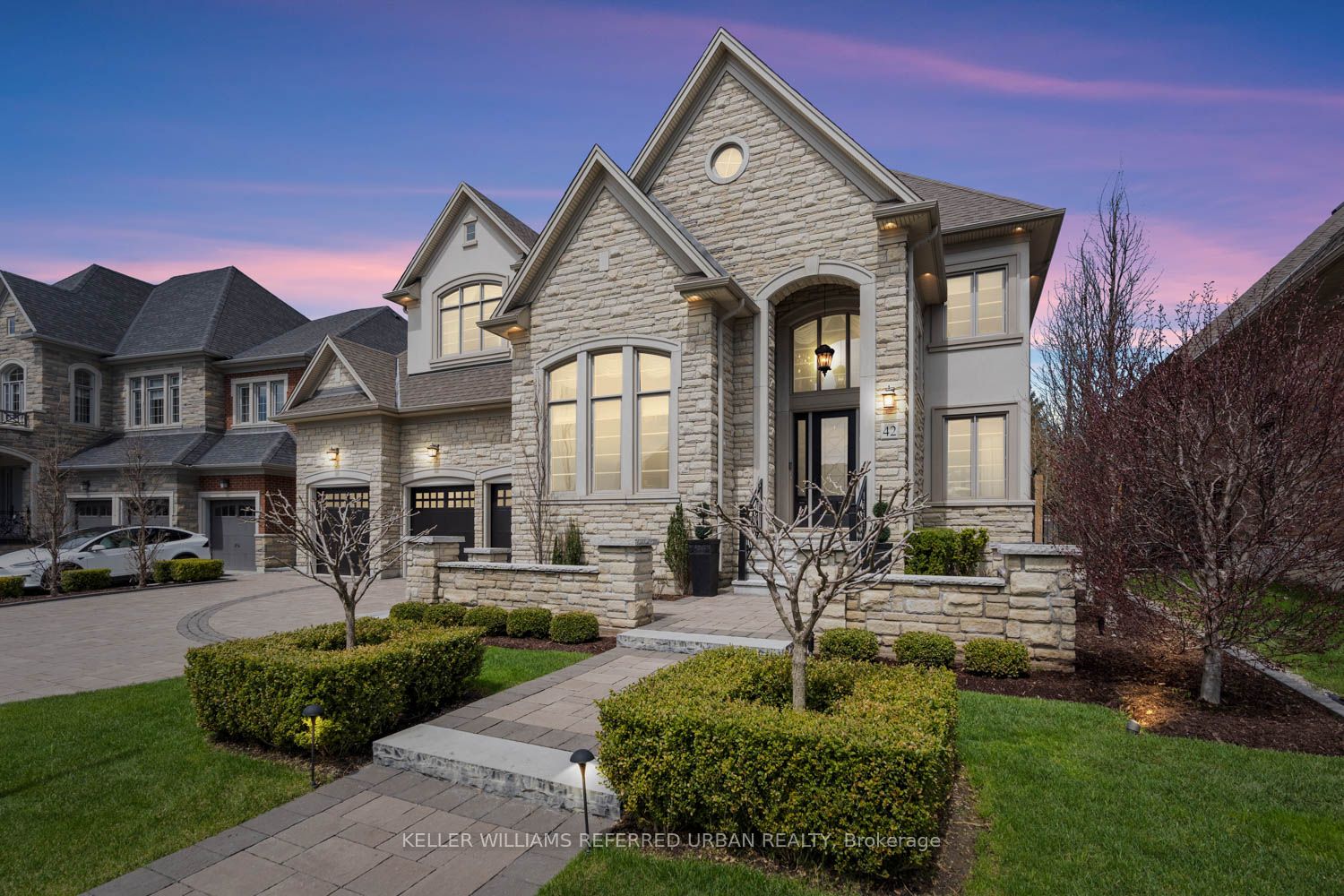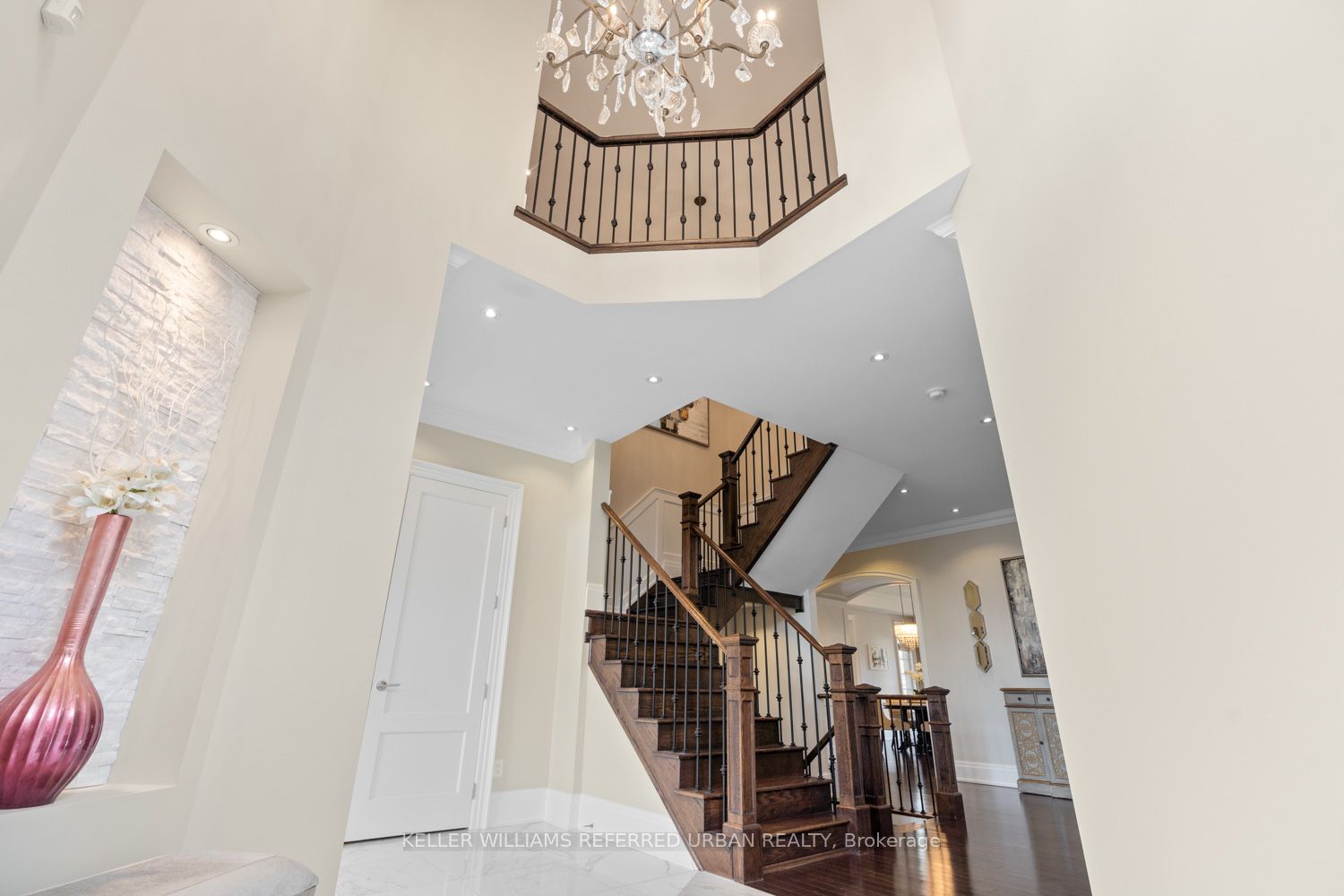$2,998,000
Available - For Sale
Listing ID: N8298296
42 Richard Serra Crt , King, L7B 0A7, Ontario
| Reminiscent of Serra's work itself, the grandeur of this Great Gulf King Oaks home is evident before ever stepping foot inside. Perfectly poised atop a 68'x164' pie-shaped lot enveloped by impeccably sculpted landscaping, this home spans nearly 4500 sqft on 2 Floors & offers a large 3-car garage that can easily accommodate a family fleet. The artfully considered layout ensures you'll stay in the flow while working from a quiet home office boasting soaring 14ft ceilings tucked neatly away from higher traffic areas. The beautifully appointed formal living and dining rooms, meticulously curated w/ coffered ceilings, valance lighting & ash veneer wall accents, transition effortlessly into a large upgraded kitchen, breakfast & family room enclave overlooking the sprawling backyard. Above the spacious principal bedroom offers double walk-in closets & a large resort-style bath; one of 4 bedrooms each w/ ensuites to ensure household harmony. Don't wait to appreciate this masterpiece. |
| Extras: Pie-shaped lot, 80 ft in rear. Conveniently located near top schools, GO transit and HWY access. Natural Gas BBQ hookup. Irrigation System and landscaped lighting |
| Price | $2,998,000 |
| Taxes: | $14482.80 |
| Address: | 42 Richard Serra Crt , King, L7B 0A7, Ontario |
| Lot Size: | 68.02 x 164.67 (Feet) |
| Directions/Cross Streets: | Keele St / Burton Grove |
| Rooms: | 10 |
| Bedrooms: | 4 |
| Bedrooms +: | |
| Kitchens: | 1 |
| Family Room: | Y |
| Basement: | Unfinished |
| Property Type: | Detached |
| Style: | 2-Storey |
| Exterior: | Stone, Stucco/Plaster |
| Garage Type: | Attached |
| (Parking/)Drive: | Private |
| Drive Parking Spaces: | 6 |
| Pool: | None |
| Property Features: | Fenced Yard, Library, Park, Public Transit, Rec Centre, School |
| Fireplace/Stove: | Y |
| Heat Source: | Gas |
| Heat Type: | Forced Air |
| Central Air Conditioning: | Central Air |
| Sewers: | Sewers |
| Water: | Municipal |
$
%
Years
This calculator is for demonstration purposes only. Always consult a professional
financial advisor before making personal financial decisions.
| Although the information displayed is believed to be accurate, no warranties or representations are made of any kind. |
| KELLER WILLIAMS REFERRED URBAN REALTY |
|
|

Anwar Warsi
Sales Representative
Dir:
647-770-4673
Bus:
905-454-1100
Fax:
905-454-7335
| Virtual Tour | Book Showing | Email a Friend |
Jump To:
At a Glance:
| Type: | Freehold - Detached |
| Area: | York |
| Municipality: | King |
| Neighbourhood: | King City |
| Style: | 2-Storey |
| Lot Size: | 68.02 x 164.67(Feet) |
| Tax: | $14,482.8 |
| Beds: | 4 |
| Baths: | 5 |
| Fireplace: | Y |
| Pool: | None |
Locatin Map:
Payment Calculator:


























