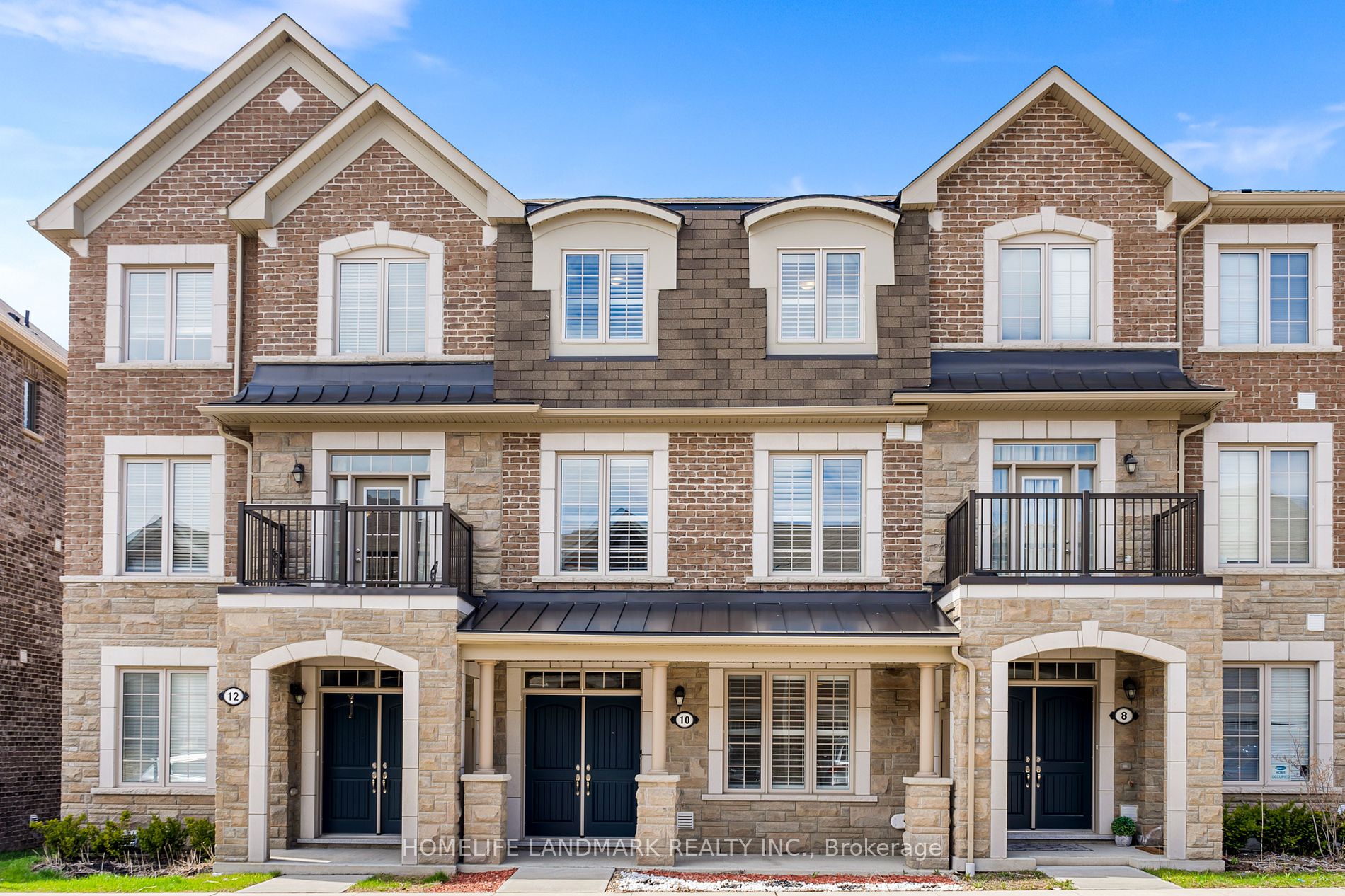$799,999
Available - For Sale
Listing ID: E8301176
10 Windflower Way , Whitby, L1P 1Y5, Ontario
| FULLY UPGRADED **STONE & BRICK** Townhouse in One of the Fastest Growing Communities in Whitby. Elevate your Lifestyle in this newer Modern Home in a Convenient and Peacefull Neighbourhood in Whitby close to All Amenities, 401 and Go Station. There are 6 Big Reasons you will LOVE this Beautiful Modern Home Built in 2020 By Renowned Mattamy Homes. 1) It has a Luxurious Presence with its all Stone and Brick Facade. (No Siding or Stucco). 2) It offers a Grand Entrance With Double Door Entry and a Grand Foyer. (A large Covered Porch is a Big Bonus). 3) It offers a Fourth Bedroom with Its En-Suite and Large Closet on the Main Level Perfect for In-Laws, Guests or Home Office. 4) It offers High Ceiling and Large Windows on All the Levels. 5) It has an Open Concept Floor Plan On Its Main Level With Large Windows With Walks Out to a LARGE BALCONY. 6) You will Enjoy the privilege of having a 2 CAR GARAGE. NOT to be missed! |
| Extras: Tons of Upgrade:4th Full Bath on Main Flr. Lots of Pot Lights. Upgraded Kitchen W Island & Premium Appliances&BackSpalsh***GAS RANGE*** Designer Light Fixtures,California Shutters,Living Room Built-In & Accent Wall, Upgraded Powder Rm, Etc. |
| Price | $799,999 |
| Taxes: | $5265.55 |
| Address: | 10 Windflower Way , Whitby, L1P 1Y5, Ontario |
| Lot Size: | 19.85 x 61.53 (Feet) |
| Directions/Cross Streets: | Bonacord Ave & Des Newman Blvd |
| Rooms: | 9 |
| Bedrooms: | 4 |
| Bedrooms +: | |
| Kitchens: | 1 |
| Family Room: | N |
| Basement: | Unfinished |
| Approximatly Age: | 0-5 |
| Property Type: | Att/Row/Twnhouse |
| Style: | 3-Storey |
| Exterior: | Brick, Stone |
| Garage Type: | Built-In |
| (Parking/)Drive: | Private |
| Drive Parking Spaces: | 1 |
| Pool: | None |
| Approximatly Age: | 0-5 |
| Fireplace/Stove: | N |
| Heat Source: | Gas |
| Heat Type: | Forced Air |
| Central Air Conditioning: | Central Air |
| Laundry Level: | Upper |
| Sewers: | Sewers |
| Water: | Municipal |
$
%
Years
This calculator is for demonstration purposes only. Always consult a professional
financial advisor before making personal financial decisions.
| Although the information displayed is believed to be accurate, no warranties or representations are made of any kind. |
| HOMELIFE LANDMARK REALTY INC. |
|
|

Anwar Warsi
Sales Representative
Dir:
647-770-4673
Bus:
905-454-1100
Fax:
905-454-7335
| Virtual Tour | Book Showing | Email a Friend |
Jump To:
At a Glance:
| Type: | Freehold - Att/Row/Twnhouse |
| Area: | Durham |
| Municipality: | Whitby |
| Neighbourhood: | Rural Whitby |
| Style: | 3-Storey |
| Lot Size: | 19.85 x 61.53(Feet) |
| Approximate Age: | 0-5 |
| Tax: | $5,265.55 |
| Beds: | 4 |
| Baths: | 4 |
| Fireplace: | N |
| Pool: | None |
Locatin Map:
Payment Calculator:


























