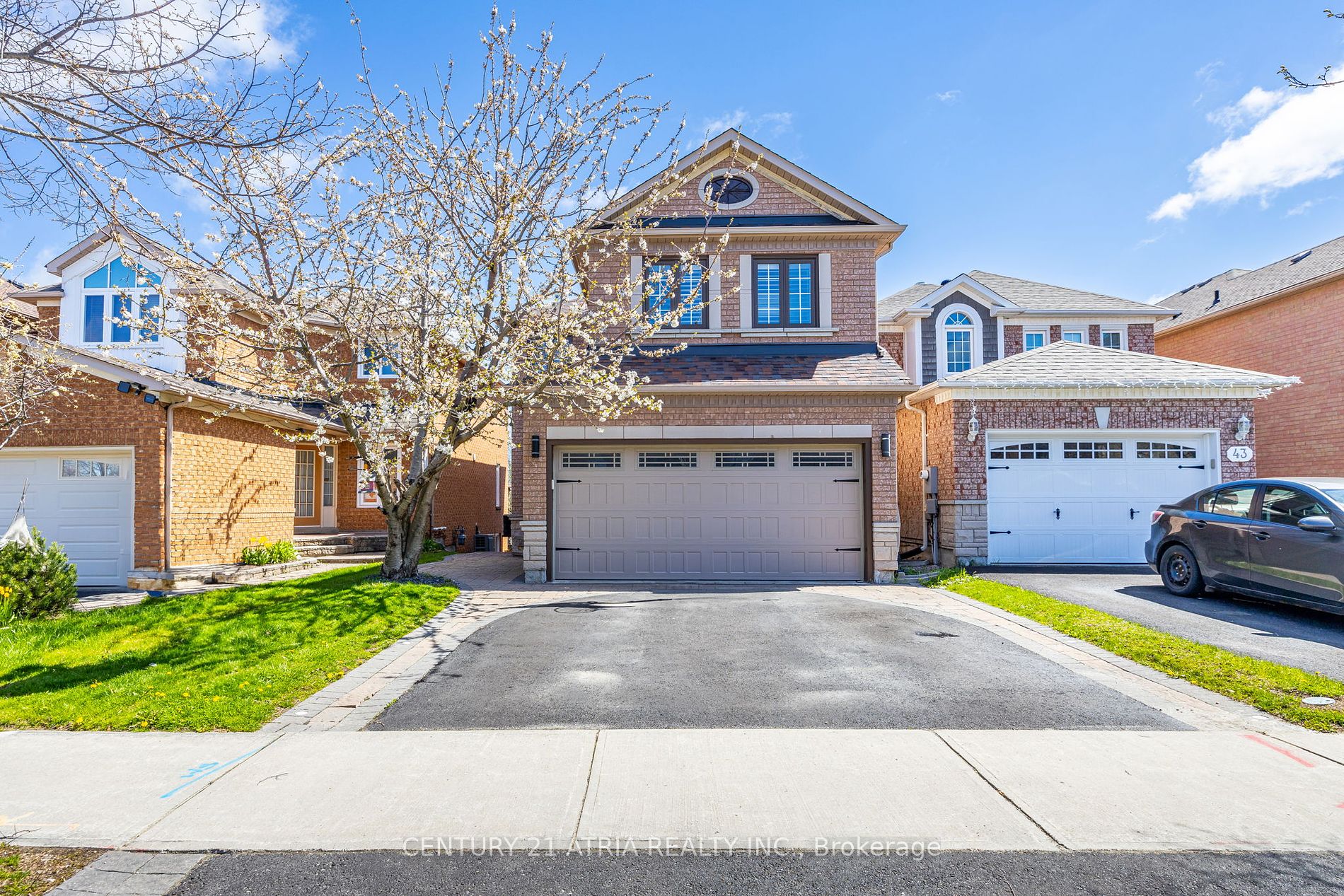$1,550,000
Available - For Sale
Listing ID: N8302610
47 Rush Rd , Aurora, L4G 7G5, Ontario
| Stunning 4 Bedroom, 4 Bathroom Detached Home In Prime Bayview Wellington Neighborhood, Steps From St. Andrew's Golf Club. This Beautifully Maintained Home Boasts Numerous Upgrades & Quality Features Throughout; Gleaming Dark Hardwood Floors On Main & 2nd Floor Landing, Gorgeous Custom Kitchen With Granite Counters & Stainless Steel Appliances(2022), Custom Laundry Room With Tons Of Built-In Storage & Quartz Counters(2022), All Windows and Front Double Doors Replaced (2022). Awesome Finished Basement Features Wet Bar, Huge Rec Room, 3 Pc Bath and Walk-Out To Spacious 2 Level Deck Perfect For Entertaining. Located In A Quiet Family Friendly Neighborhood Close To Everything! Minutes To Superstore, T&T's Supermarket, L.A Fitness, Amenities, Schools, Hwy 404 & Go-Train! |
| Price | $1,550,000 |
| Taxes: | $5534.77 |
| Address: | 47 Rush Rd , Aurora, L4G 7G5, Ontario |
| Lot Size: | 29.53 x 108.39 (Feet) |
| Directions/Cross Streets: | Bayview & St. Johns Sd Rd |
| Rooms: | 10 |
| Bedrooms: | 4 |
| Bedrooms +: | |
| Kitchens: | 1 |
| Family Room: | Y |
| Basement: | Fin W/O |
| Property Type: | Detached |
| Style: | 2-Storey |
| Exterior: | Brick |
| Garage Type: | Built-In |
| (Parking/)Drive: | Private |
| Drive Parking Spaces: | 2 |
| Pool: | None |
| Property Features: | Golf, Grnbelt/Conserv, Park, Public Transit, River/Stream, School |
| Fireplace/Stove: | Y |
| Heat Source: | Gas |
| Heat Type: | Forced Air |
| Central Air Conditioning: | Central Air |
| Laundry Level: | Main |
| Sewers: | Sewers |
| Water: | Municipal |
$
%
Years
This calculator is for demonstration purposes only. Always consult a professional
financial advisor before making personal financial decisions.
| Although the information displayed is believed to be accurate, no warranties or representations are made of any kind. |
| CENTURY 21 ATRIA REALTY INC. |
|
|

Anwar Warsi
Sales Representative
Dir:
647-770-4673
Bus:
905-454-1100
Fax:
905-454-7335
| Book Showing | Email a Friend |
Jump To:
At a Glance:
| Type: | Freehold - Detached |
| Area: | York |
| Municipality: | Aurora |
| Neighbourhood: | Bayview Wellington |
| Style: | 2-Storey |
| Lot Size: | 29.53 x 108.39(Feet) |
| Tax: | $5,534.77 |
| Beds: | 4 |
| Baths: | 4 |
| Fireplace: | Y |
| Pool: | None |
Locatin Map:
Payment Calculator:


























