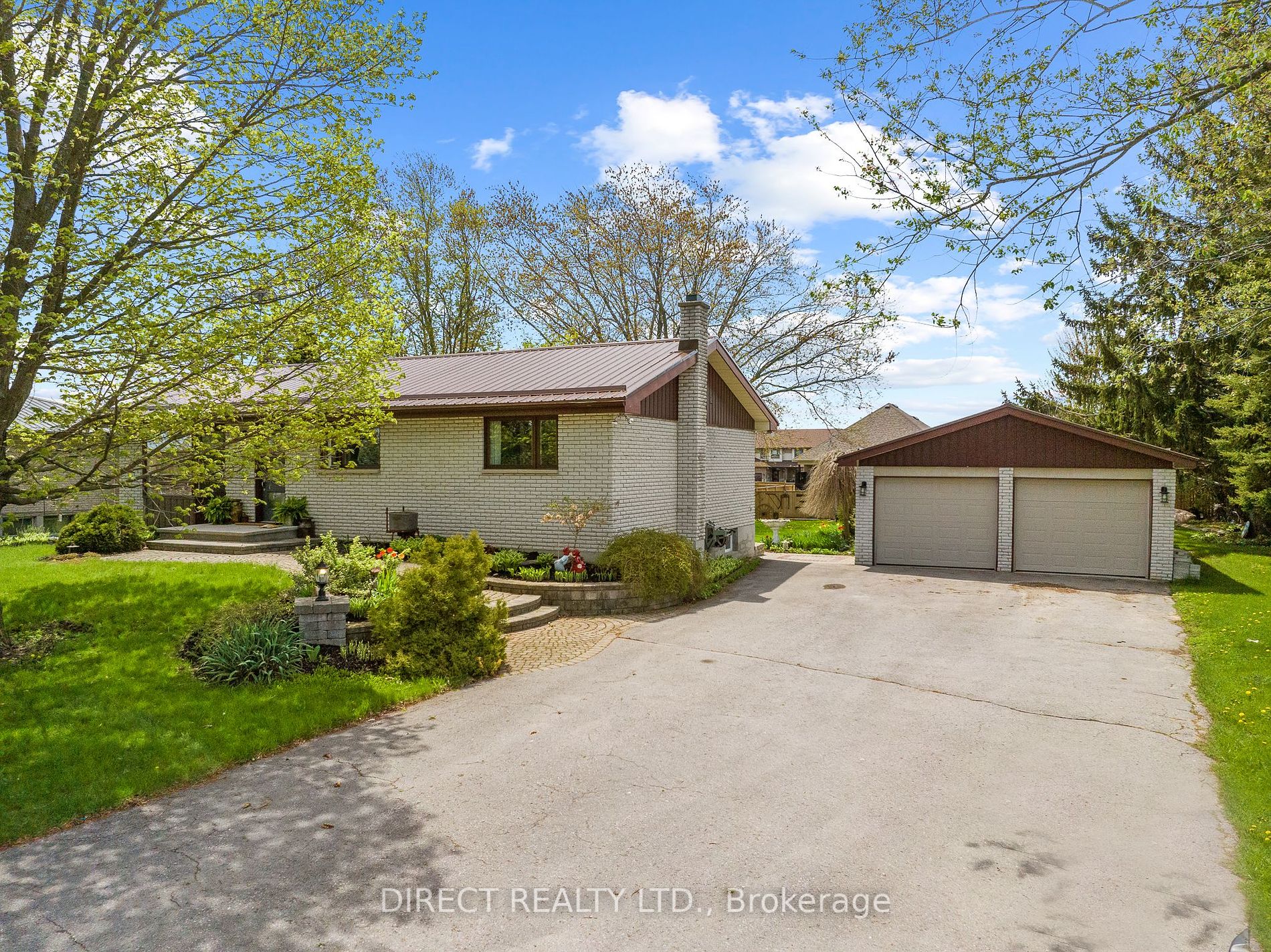$650,000
Available - For Sale
Listing ID: X8315132
374 Farnham Rd , Belleville, K8N 0P1, Ontario
| This 3 + 1 Bedroom bungalow with detached 2 car garage is in amazing condition. This home is on an almost half acre in a prime location close to all amenities. Open concept. Updated kitchen with granite countertops. Hardwood flooring throughout main living area and into master bedroom. 3 bedrooms are located on the main level with a 4th bedroom located in the finished basement. Possible in-law suite. Both bathrooms have been updated with tiled showers. There is a 2 car detached garage with a paved drive that will allow up to 6 additional parking spaces. Upgrades include newer metal roof, updated windows, newer front and back doors, water softener, water pressure tank, furnace and air conditioning. This home is a pleasure to show!! |
| Price | $650,000 |
| Taxes: | $3434.00 |
| Assessment: | $223000 |
| Assessment Year: | 2024 |
| Address: | 374 Farnham Rd , Belleville, K8N 0P1, Ontario |
| Lot Size: | 99.80 x 187.50 (Feet) |
| Acreage: | < .50 |
| Directions/Cross Streets: | Hwy. 62 N. To Farnham Road |
| Rooms: | 9 |
| Rooms +: | 2 |
| Bedrooms: | 3 |
| Bedrooms +: | 1 |
| Kitchens: | 1 |
| Family Room: | N |
| Basement: | Finished, Full |
| Approximatly Age: | 51-99 |
| Property Type: | Detached |
| Style: | Bungalow |
| Exterior: | Brick Front |
| Garage Type: | Detached |
| (Parking/)Drive: | Private |
| Drive Parking Spaces: | 6 |
| Pool: | None |
| Approximatly Age: | 51-99 |
| Approximatly Square Footage: | 1100-1500 |
| Property Features: | Level, Public Transit, River/Stream |
| Fireplace/Stove: | N |
| Heat Source: | Gas |
| Heat Type: | Forced Air |
| Central Air Conditioning: | Central Air |
| Laundry Level: | Lower |
| Elevator Lift: | N |
| Sewers: | Septic |
| Water: | Well |
| Water Supply Types: | Drilled Well |
| Utilities-Hydro: | Y |
| Utilities-Gas: | Y |
| Utilities-Telephone: | Y |
$
%
Years
This calculator is for demonstration purposes only. Always consult a professional
financial advisor before making personal financial decisions.
| Although the information displayed is believed to be accurate, no warranties or representations are made of any kind. |
| DIRECT REALTY LTD. |
|
|

Anwar Warsi
Sales Representative
Dir:
647-770-4673
Bus:
905-454-1100
Fax:
905-454-7335
| Virtual Tour | Book Showing | Email a Friend |
Jump To:
At a Glance:
| Type: | Freehold - Detached |
| Area: | Hastings |
| Municipality: | Belleville |
| Style: | Bungalow |
| Lot Size: | 99.80 x 187.50(Feet) |
| Approximate Age: | 51-99 |
| Tax: | $3,434 |
| Beds: | 3+1 |
| Baths: | 2 |
| Fireplace: | N |
| Pool: | None |
Locatin Map:
Payment Calculator:


























