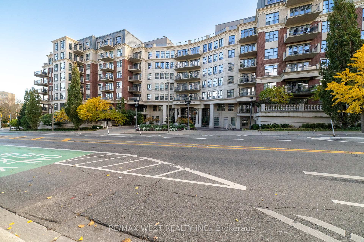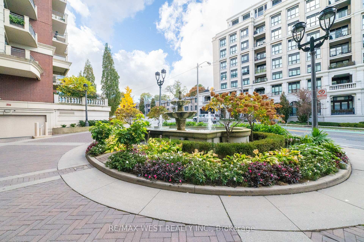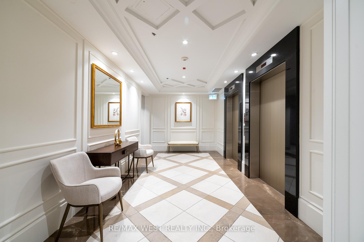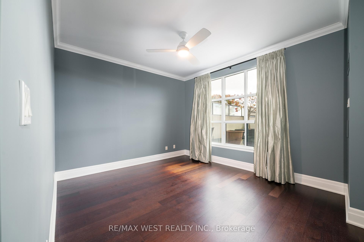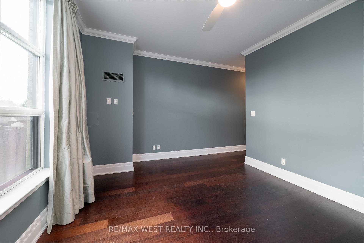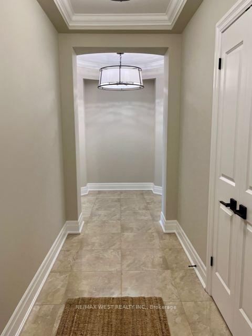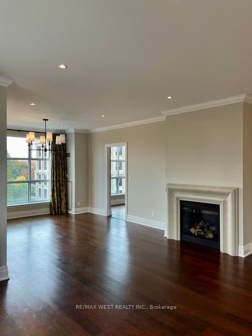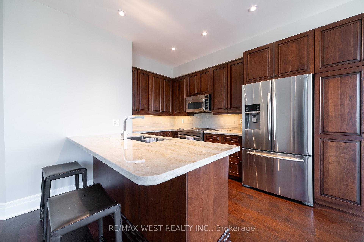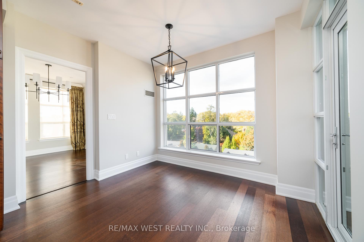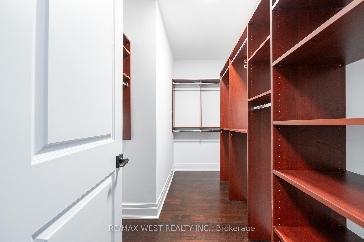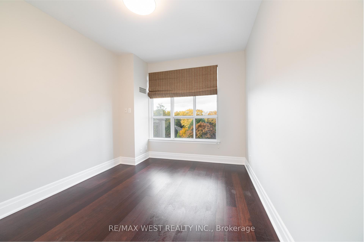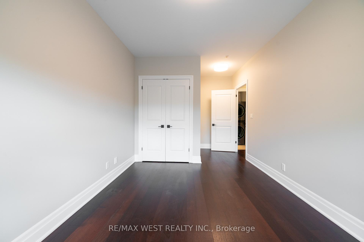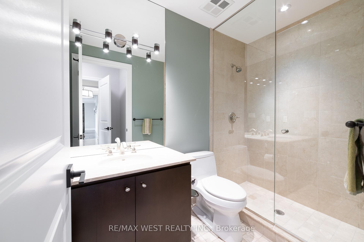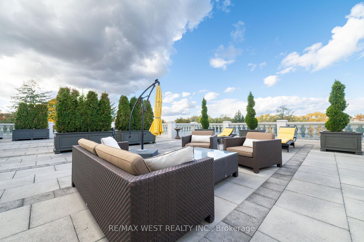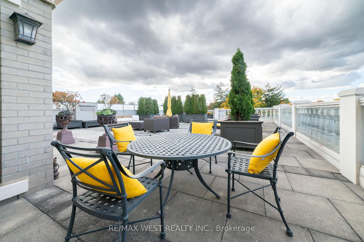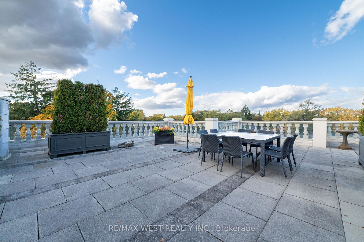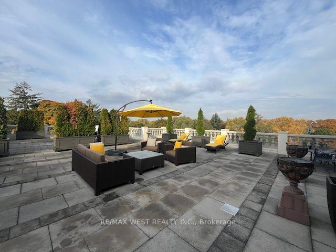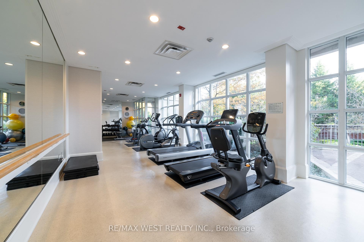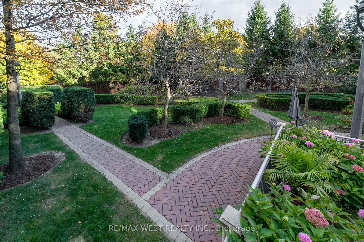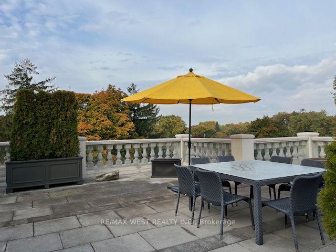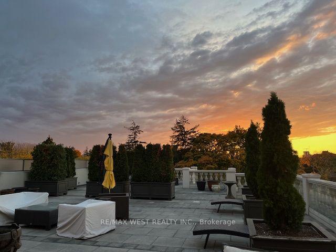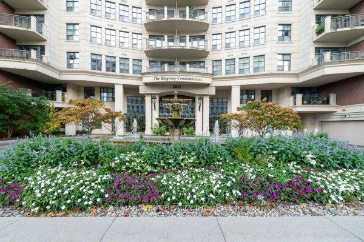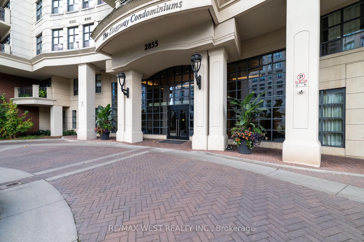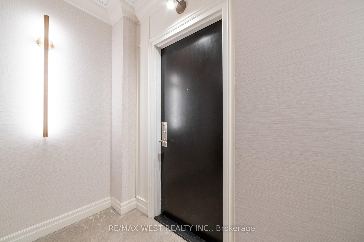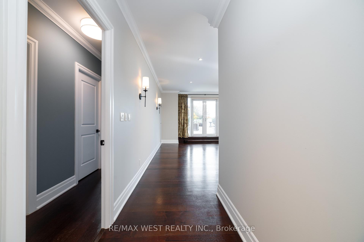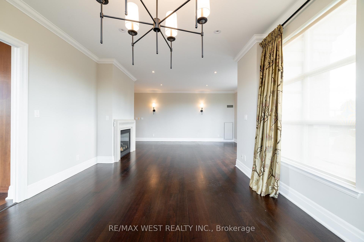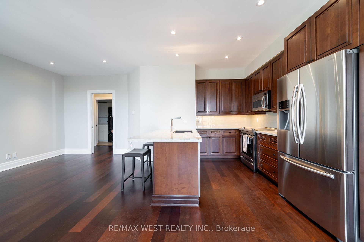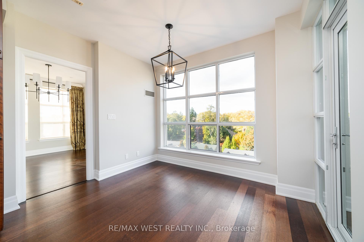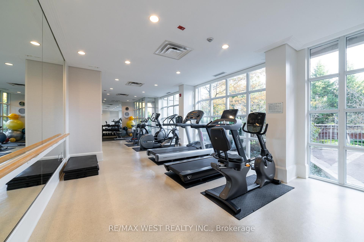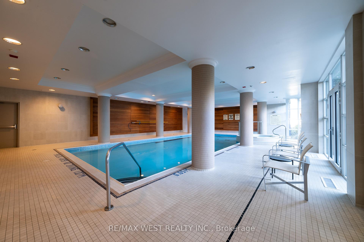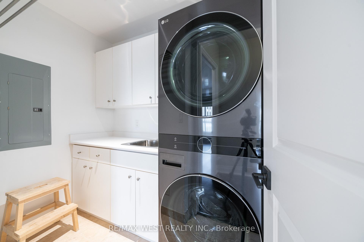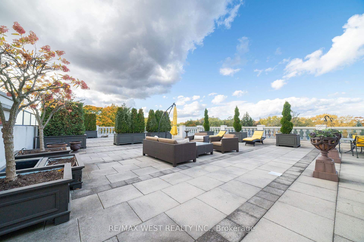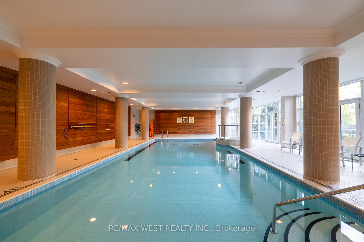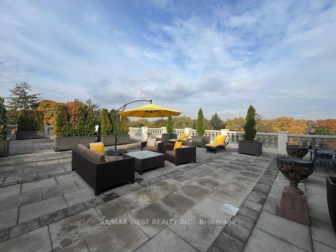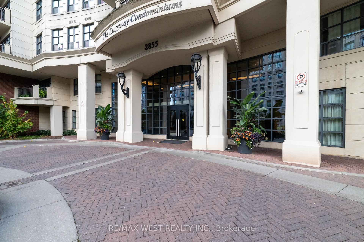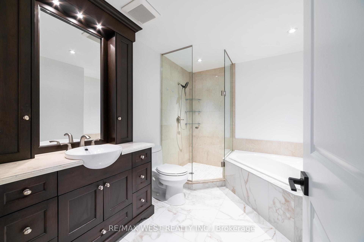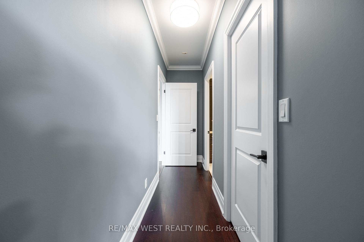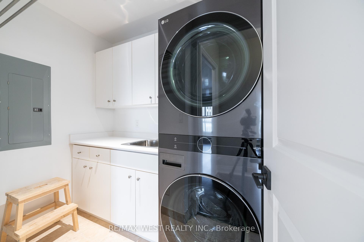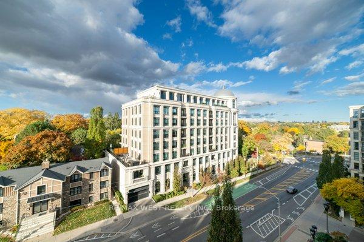$1,845,000
Available - For Sale
Listing ID: W9768327
2855 Bloor St West , Unit 710, Toronto, M8X 3A1, Ontario
| Welcome to one of the most remarkable condo units in The Kingsway! This spacious 1,800+ sq. ft. residence features an exceptional 2,200+ sq. ft. private terrace, beautifully landscaped with mature hydrangeas, cedar hedges, and an irrigation system. Situated in one of the most coveted buildings and areas of the city. Step inside the impressive foyer, leading to a large, open-concept living and dining area with hardwood floors, crown moulding, and gas fireplace. Comfortable kitchen and family room includes a breakfast nook, perfect for casual dining. The split floor plan offers privacy, with a spacious primary bedroom featuring a walk-in closet and a 4-piece bathroom with soaker tub and shower. The second bedroom, with its own ensuite, is ideal as a guest suite or a work from home office. Downsizers will appreciate the ample space for entertaining friends and family, plus the added convenience of a powder room and separate laundry room. Recently updated with on-trend, neutral decor. The prestigious building provides top-notch amenities (indoor pool, gym, guest suite, indoor visitor parking) and 24-hour security. This unit includes two side-by-side parking spaces, a bike rack, and two large storage lockers. Steps from the Old Mill subway station and the shops and restaurants of the Kingsway and Bloor West, this prime location offers easy access to downtown, major highways, and the airport. Enjoy kilometres of walking, bike and nature trails living on the Humber Valley Ravine system. This is the home you've been waiting for, don't miss this exceptional opportunity! |
| Extras: Also Available For Short Term Rental 6-8 Months. |
| Price | $1,845,000 |
| Taxes: | $10343.00 |
| Maintenance Fee: | 2025.10 |
| Address: | 2855 Bloor St West , Unit 710, Toronto, M8X 3A1, Ontario |
| Province/State: | Ontario |
| Condo Corporation No | TSSC |
| Level | 7 |
| Unit No | 710 |
| Locker No | 100 |
| Directions/Cross Streets: | Bloor/Kingsway |
| Rooms: | 8 |
| Bedrooms: | 2 |
| Bedrooms +: | |
| Kitchens: | 1 |
| Family Room: | Y |
| Basement: | None |
| Property Type: | Condo Apt |
| Style: | Apartment |
| Exterior: | Brick, Concrete |
| Garage Type: | Underground |
| Garage(/Parking)Space: | 2.00 |
| Drive Parking Spaces: | 0 |
| Park #1 | |
| Parking Spot: | 99 |
| Parking Type: | Owned |
| Legal Description: | P1 |
| Park #2 | |
| Parking Spot: | 100 |
| Parking Type: | Owned |
| Legal Description: | P1 |
| Exposure: | W |
| Balcony: | Terr |
| Locker: | Owned |
| Pet Permited: | Restrict |
| Approximatly Square Footage: | 1800-1999 |
| Building Amenities: | Bbqs Allowed, Bike Storage, Concierge, Guest Suites, Gym, Indoor Pool |
| Property Features: | Park, Place Of Worship, Public Transit, River/Stream, School, Terraced |
| Maintenance: | 2025.10 |
| CAC Included: | Y |
| Water Included: | Y |
| Common Elements Included: | Y |
| Heat Included: | Y |
| Parking Included: | Y |
| Building Insurance Included: | Y |
| Fireplace/Stove: | Y |
| Heat Source: | Gas |
| Heat Type: | Forced Air |
| Central Air Conditioning: | Central Air |
| Ensuite Laundry: | Y |
$
%
Years
This calculator is for demonstration purposes only. Always consult a professional
financial advisor before making personal financial decisions.
| Although the information displayed is believed to be accurate, no warranties or representations are made of any kind. |
| RE/MAX WEST REALTY INC. |
|
|

Anwar Warsi
Sales Representative
Dir:
647-770-4673
Bus:
905-454-1100
Fax:
905-454-7335
| Virtual Tour | Book Showing | Email a Friend |
Jump To:
At a Glance:
| Type: | Condo - Condo Apt |
| Area: | Toronto |
| Municipality: | Toronto |
| Neighbourhood: | Stonegate-Queensway |
| Style: | Apartment |
| Tax: | $10,343 |
| Maintenance Fee: | $2,025.1 |
| Beds: | 2 |
| Baths: | 3 |
| Garage: | 2 |
| Fireplace: | Y |
Locatin Map:
Payment Calculator:

