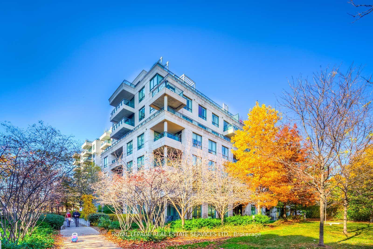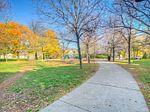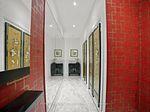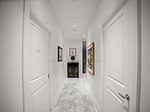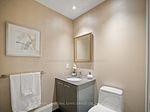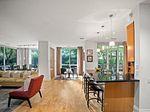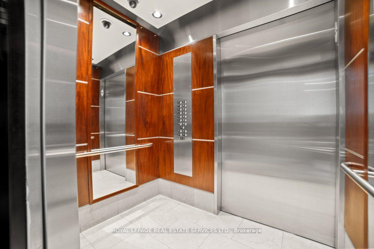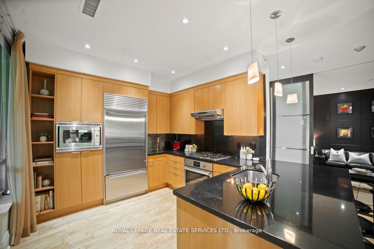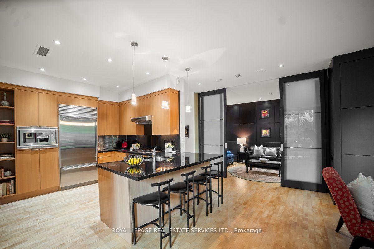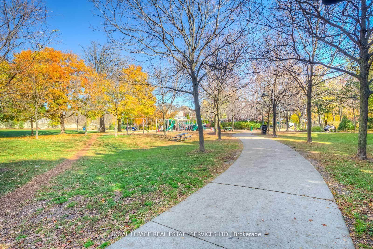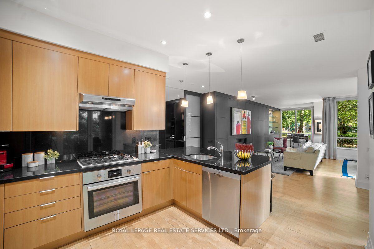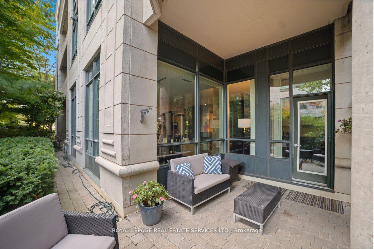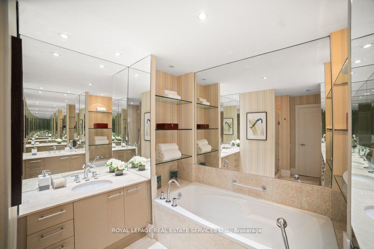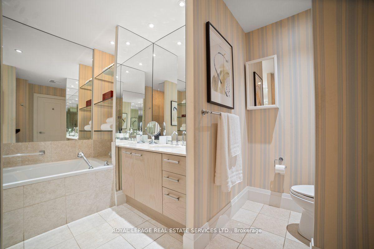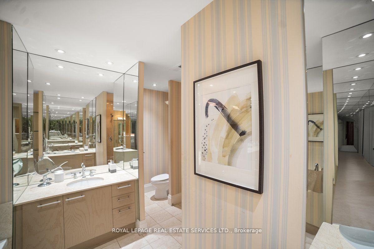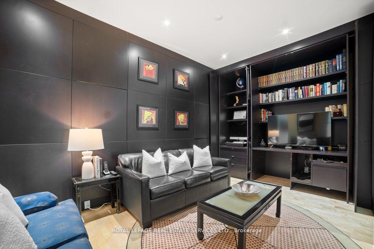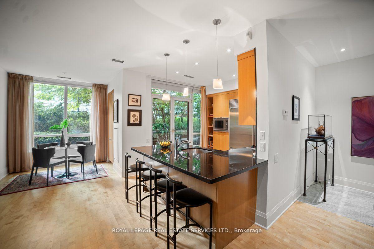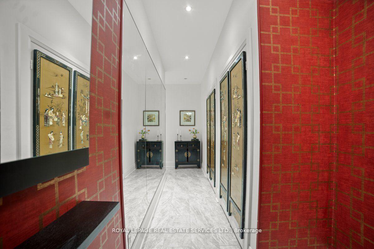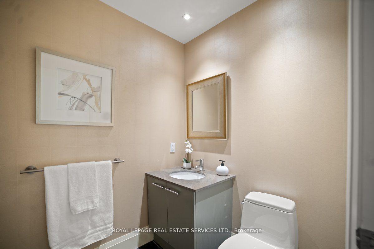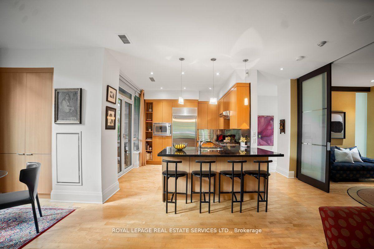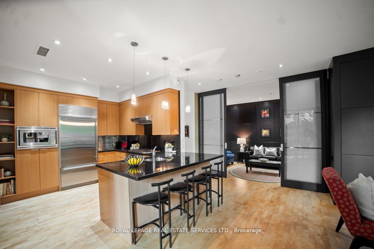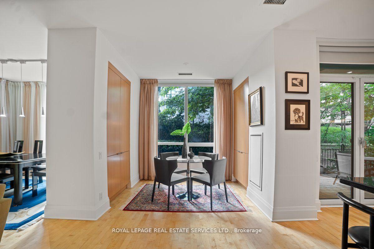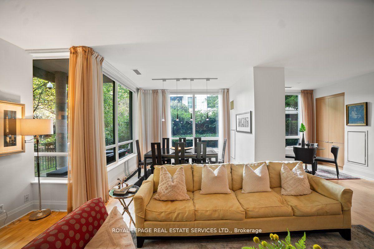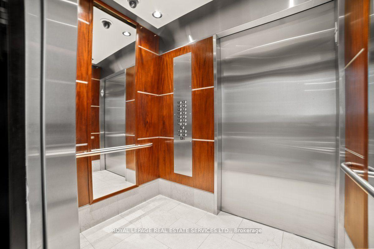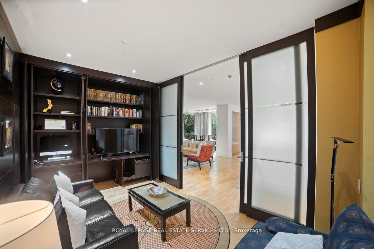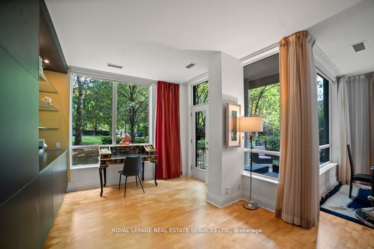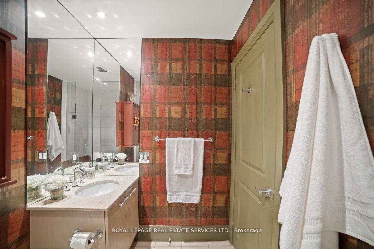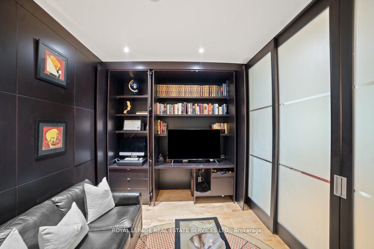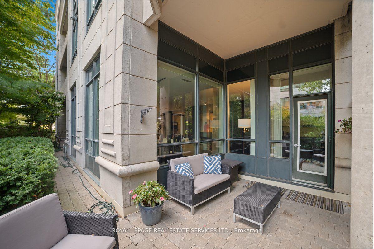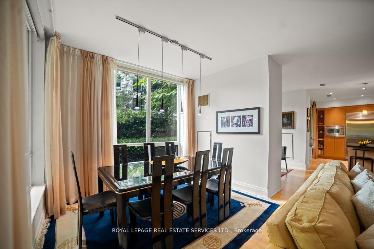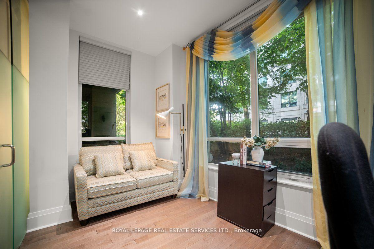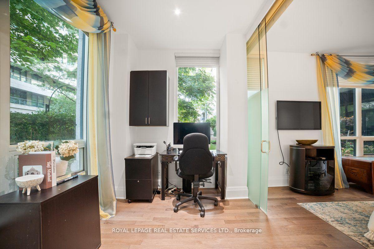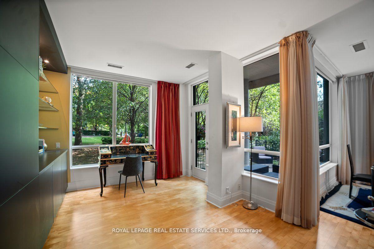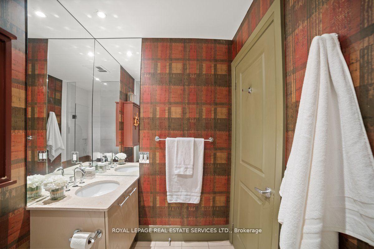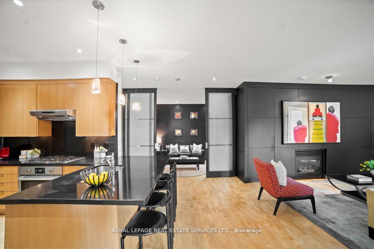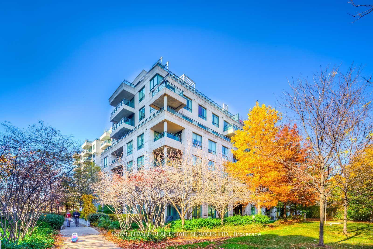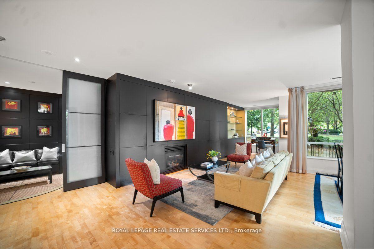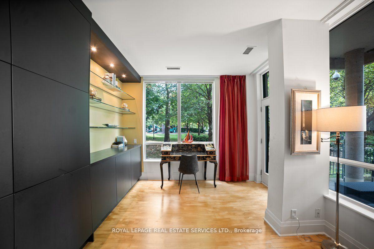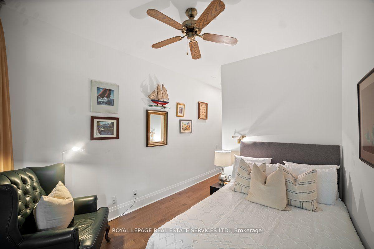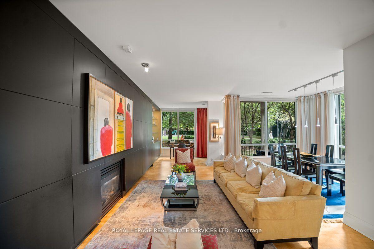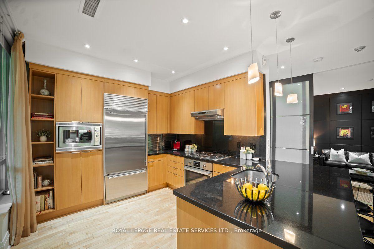$3,595,000
Available - For Sale
Listing ID: C9396702
20 Scrivener Sq , Unit 104, Toronto, M4W 3X9, Ontario
| Rarely available ground floor luxury apartment with wrap around terrace and direct exit to a lovely park boasting 2200 sq.ft. Situated in the coveted Thornwood One at Yonge and Summerhill, this two bedroom, two den, three bathroom unit is what you've been waiting for. Perfect for those who enjoy the feel of a house but want to have something low maintenance in order to travel or spend time at a cottage. 2200 sq feet of living space, and so much storage! Two double closetsin the entryway, and an abundance of built ins throughout the unit. Large gourmet kitchen, with granite counters, newer high end stainless steelappliances. Walk out your kitchen to the outdoor wrap around terrace. Perfect for indoor/outdoor living. Dine outside on the terrace, completewith gas bbq hook up, and walk along the side to the private patio area facing the park that is big enough for a lounge set. The large terrace isfully fenced, and has a gate to take a walk in the park or to take your dog out without having to go through the building. There is a primaryensuite, with a den for a grandkid suite, office or nursery, two walk in closets, a four piece ensuite bathroom with deep soaker tub, granitecounters and two sinks/vanities, and separate shower enclosure. The second bedroom has private access to the terrace as well as a privateensuite bath with glass shower enclosure. Both bedrooms have engineered hardwood floors. The second den off of the living room has floor toceiling sliding doors for privacy, built ins and a desk and bookshelf that is big enough to be used as a guest room. 9 ft ceilings throughout givethis unit a grand feel. Potlights, 8" baseboards and hardwood are throughout the main living area. Sit in the spacious living room by the gasfireplace and enjoy a glass of wine. The main living area is open concept with a dining room, living room, kitchen with breakfast bar and alcovefor a breakfast nook. There is an entrance to the main terrace area off of the living room. |
| Extras: Custom window coverings throughout. 24 hr concierge. Faces the park, subway steps away, amenities galore, one of the best LCBO's in the city,and Toronto Lawn and Tennis Club is steps away. Close to excellent private and public schools. |
| Price | $3,595,000 |
| Taxes: | $13218.00 |
| Maintenance Fee: | 2136.73 |
| Address: | 20 Scrivener Sq , Unit 104, Toronto, M4W 3X9, Ontario |
| Province/State: | Ontario |
| Condo Corporation No | TSCC |
| Level | 1 |
| Unit No | 4 |
| Locker No | 125 |
| Directions/Cross Streets: | Yonge and Summerhill |
| Rooms: | 5 |
| Rooms +: | 2 |
| Bedrooms: | 2 |
| Bedrooms +: | 2 |
| Kitchens: | 1 |
| Family Room: | N |
| Basement: | None |
| Property Type: | Comm Element Condo |
| Style: | Apartment |
| Exterior: | Concrete |
| Garage Type: | Underground |
| Garage(/Parking)Space: | 2.00 |
| Drive Parking Spaces: | 0 |
| Park #1 | |
| Parking Spot: | 125 |
| Parking Type: | Owned |
| Legal Description: | P1 |
| Park #2 | |
| Parking Spot: | 126 |
| Parking Type: | Owned |
| Legal Description: | P2 |
| Exposure: | Se |
| Balcony: | Terr |
| Locker: | Owned |
| Pet Permited: | Restrict |
| Approximatly Square Footage: | 2000-2249 |
| Building Amenities: | Bbqs Allowed, Concierge, Exercise Room, Guest Suites, Party/Meeting Room, Visitor Parking |
| Property Features: | Park, Public Transit, Rec Centre, School |
| Maintenance: | 2136.73 |
| Water Included: | Y |
| Common Elements Included: | Y |
| Heat Included: | Y |
| Parking Included: | Y |
| Building Insurance Included: | Y |
| Fireplace/Stove: | Y |
| Heat Source: | Gas |
| Heat Type: | Forced Air |
| Central Air Conditioning: | Central Air |
| Laundry Level: | Main |
| Elevator Lift: | Y |
$
%
Years
This calculator is for demonstration purposes only. Always consult a professional
financial advisor before making personal financial decisions.
| Although the information displayed is believed to be accurate, no warranties or representations are made of any kind. |
| ROYAL LEPAGE REAL ESTATE SERVICES LTD. |
|
|

Anwar Warsi
Sales Representative
Dir:
647-770-4673
Bus:
905-454-1100
Fax:
905-454-7335
| Book Showing | Email a Friend |
Jump To:
At a Glance:
| Type: | Condo - Comm Element Condo |
| Area: | Toronto |
| Municipality: | Toronto |
| Neighbourhood: | Rosedale-Moore Park |
| Style: | Apartment |
| Tax: | $13,218 |
| Maintenance Fee: | $2,136.73 |
| Beds: | 2+2 |
| Baths: | 3 |
| Garage: | 2 |
| Fireplace: | Y |
Locatin Map:
Payment Calculator:

